Kitchen with a Drop-in Sink and Marble Splashback Design Ideas
Refine by:
Budget
Sort by:Popular Today
161 - 180 of 3,708 photos
Item 1 of 3
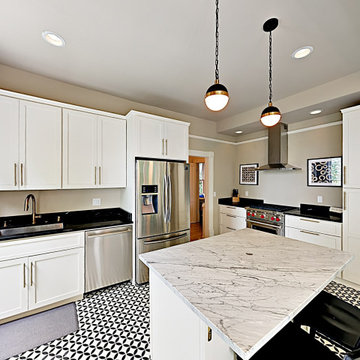
A light and breezy Victorian Chef's Kitchen featuring marble, soapstone and concrete tiles.
Design ideas for a large traditional u-shaped eat-in kitchen in Seattle with a drop-in sink, shaker cabinets, white cabinets, marble benchtops, white splashback, marble splashback, stainless steel appliances, cement tiles, with island, white floor, white benchtop and exposed beam.
Design ideas for a large traditional u-shaped eat-in kitchen in Seattle with a drop-in sink, shaker cabinets, white cabinets, marble benchtops, white splashback, marble splashback, stainless steel appliances, cement tiles, with island, white floor, white benchtop and exposed beam.
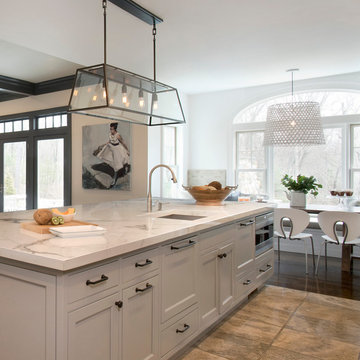
Shelly Harrison
Photo of a large contemporary single-wall open plan kitchen in Boston with a drop-in sink, shaker cabinets, grey cabinets, white splashback, marble splashback, stainless steel appliances, limestone floors, with island, beige floor and white benchtop.
Photo of a large contemporary single-wall open plan kitchen in Boston with a drop-in sink, shaker cabinets, grey cabinets, white splashback, marble splashback, stainless steel appliances, limestone floors, with island, beige floor and white benchtop.
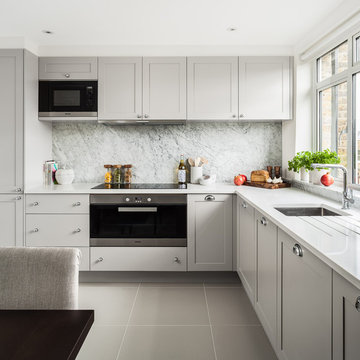
Bespoke shaker-style kitchen with extra wide oven and full-height Carrara marble splashback. Photograph by David Butler
Mid-sized traditional l-shaped eat-in kitchen in London with a drop-in sink, recessed-panel cabinets, grey cabinets, quartz benchtops, grey splashback, marble splashback, black appliances, porcelain floors, no island and grey floor.
Mid-sized traditional l-shaped eat-in kitchen in London with a drop-in sink, recessed-panel cabinets, grey cabinets, quartz benchtops, grey splashback, marble splashback, black appliances, porcelain floors, no island and grey floor.
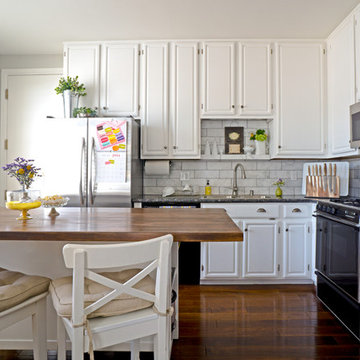
Photo: Hoi Ning Wong © 2014 Houzz
This is an example of a mid-sized transitional l-shaped kitchen in San Francisco with a drop-in sink, raised-panel cabinets, white cabinets, white splashback, stainless steel appliances, dark hardwood floors, with island and marble splashback.
This is an example of a mid-sized transitional l-shaped kitchen in San Francisco with a drop-in sink, raised-panel cabinets, white cabinets, white splashback, stainless steel appliances, dark hardwood floors, with island and marble splashback.

This Desert Mountain gem, nestled in the mountains of Mountain Skyline Village, offers both views for miles and secluded privacy. Multiple glass pocket doors disappear into the walls to reveal the private backyard resort-like retreat. Extensive tiered and integrated retaining walls allow both a usable rear yard and an expansive front entry and driveway to greet guests as they reach the summit. Inside the wine and libations can be stored and shared from several locations in this entertainer’s dream.
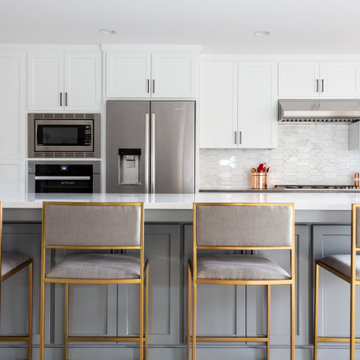
This beautiful contemporary kitchen features a large island with a lively skylight to give plenty of natural light to the space. The kitchen island's open seating allows for a sufficient entertaining, dining, or communal space.
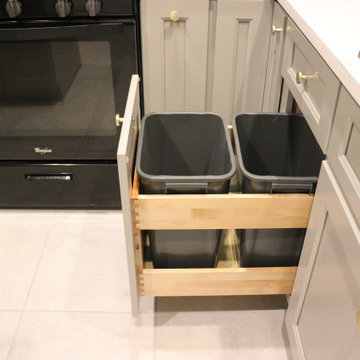
Design ideas for a small modern l-shaped eat-in kitchen in Austin with a drop-in sink, shaker cabinets, grey cabinets, quartz benchtops, beige splashback, marble splashback, black appliances, porcelain floors, with island, grey floor, white benchtop and coffered.
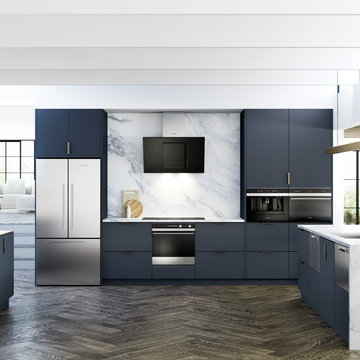
Large contemporary u-shaped open plan kitchen in Buckinghamshire with a drop-in sink, flat-panel cabinets, blue cabinets, marble benchtops, white splashback, marble splashback, stainless steel appliances, dark hardwood floors and with island.

We provide a wide range of designs and colors for cabinets, fixtures, tiles, and appliances from which you can opt for one best suited for your vision and budget. Our team uses the space available optimally choosing the best layout for your cabinets and appliances. We will upgrade your cabinets to enhance your storage capacity and function. We provide several flooring options for you to select from, whether it is stone, tiles, or hardwood. You will be spoiled with choices for countertop designs that include granite, natural stone, and other materials that suit your preferences. We will ensure that each corner of your kitchen space is well-ventilated and receives sufficient lighting. We will even install skylights to provide you with natural sunlight to help reduce your electricity bills as well as install appliances and devices that are energy-efficient and use the latest technology available.
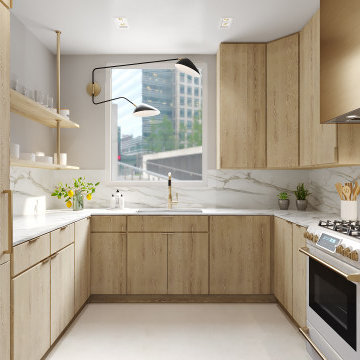
Want to go warm and dark or white and crisp... well it's up to you. We have designed a kitchen for the designer in you!
Select your options and create the kitchen of your dreams with KORA Renovation!
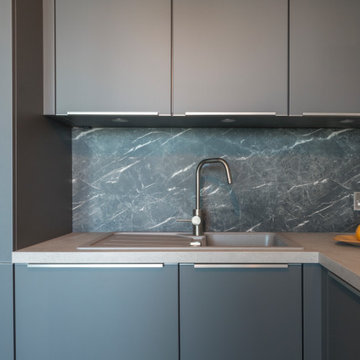
CLOSE UP OF KITCHEN AREA WITH INTEGRATED SINK.
Photo of a mid-sized contemporary l-shaped eat-in kitchen in Dublin with a drop-in sink, flat-panel cabinets, grey cabinets, concrete benchtops, black splashback, marble splashback, panelled appliances, dark hardwood floors, no island, brown floor and grey benchtop.
Photo of a mid-sized contemporary l-shaped eat-in kitchen in Dublin with a drop-in sink, flat-panel cabinets, grey cabinets, concrete benchtops, black splashback, marble splashback, panelled appliances, dark hardwood floors, no island, brown floor and grey benchtop.
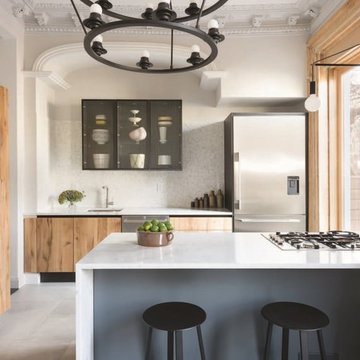
Rafi Elbaz
Design ideas for a mid-sized contemporary l-shaped separate kitchen in New York with a drop-in sink, flat-panel cabinets, light wood cabinets, quartzite benchtops, white splashback, marble splashback, stainless steel appliances, slate floors, with island, white floor and white benchtop.
Design ideas for a mid-sized contemporary l-shaped separate kitchen in New York with a drop-in sink, flat-panel cabinets, light wood cabinets, quartzite benchtops, white splashback, marble splashback, stainless steel appliances, slate floors, with island, white floor and white benchtop.
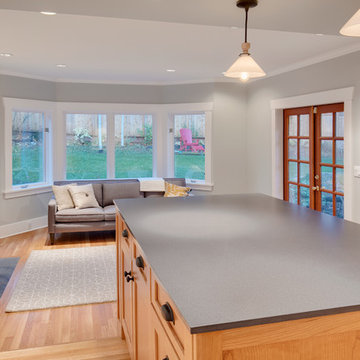
Our client wanted to update her kitchen/ living space for easy every day use and be able to host a larger group at any moment. This space allows for nice and comfortable entertaining. All good parties end up in the kitchen after all!

Mid-sized scandinavian l-shaped open plan kitchen in London with a drop-in sink, shaker cabinets, beige cabinets, marble benchtops, white splashback, marble splashback, stainless steel appliances, light hardwood floors, with island and white benchtop.
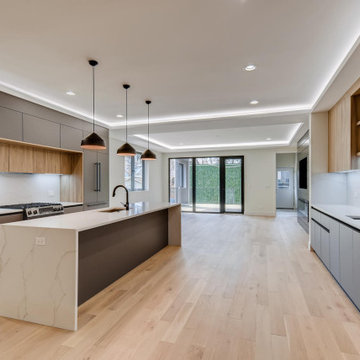
Handleless Cabinets
The minimalist aesthetic continues with handleless cabinets. For buyers and homeowners seeking a sleek design, handleless cabinets are a must. If you’re having trouble finding handleless cabinets, try looking at home design companies like Ikea and Scandinavian Designs.

A historic London townhouse, redesigned by Rose Narmani Interiors.
Design ideas for a large contemporary kitchen in London with a drop-in sink, flat-panel cabinets, blue cabinets, marble benchtops, white splashback, marble splashback, black appliances, bamboo floors, with island, beige floor and white benchtop.
Design ideas for a large contemporary kitchen in London with a drop-in sink, flat-panel cabinets, blue cabinets, marble benchtops, white splashback, marble splashback, black appliances, bamboo floors, with island, beige floor and white benchtop.

Modern Luxury Black, White, and Wood Kitchen By Darash design in Hartford Road - Austin, Texas home renovation project - featuring Dark and, Warm hues coming from the beautiful wood in this kitchen find balance with sleek no-handle flat panel matte Black kitchen cabinets, White Marble countertop for contrast. Glossy and Highly Reflective glass cabinets perfect storage to display your pretty dish collection in the kitchen. With stainless steel kitchen panel wall stacked oven and a stainless steel 6-burner stovetop. This open concept kitchen design Black, White and Wood color scheme flows from the kitchen island with wooden bar stools to all through out the living room lit up by the perfectly placed windows and sliding doors overlooking the nature in the perimeter of this Modern house, and the center of the great room --the dining area where the beautiful modern contemporary chandelier is placed in a lovely manner.

Design ideas for a mid-sized transitional single-wall open plan kitchen in London with light hardwood floors, beige floor, a drop-in sink, flat-panel cabinets, green cabinets, yellow splashback, marble splashback, coloured appliances, with island and white benchtop.
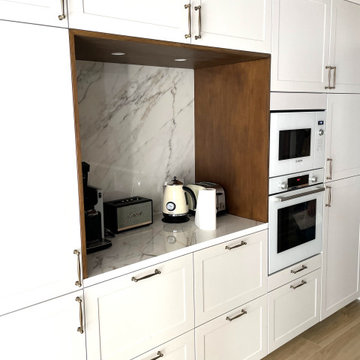
This is an example of a large country l-shaped separate kitchen with a drop-in sink, marble benchtops, white splashback, marble splashback, panelled appliances, no island, beige benchtop, exposed beam, white cabinets, light hardwood floors and beige floor.

The bulthaup kitchen in this open-plan living space needed to effortlessly link the different zones. This is a space where communication is easy, with less formal bar seating connecting the sunken lounge and outdoor entertaining, whilst the prep and cooking areas make it easy for the cook to entertain guests at the dining table.
Kitchen with a Drop-in Sink and Marble Splashback Design Ideas
9