Kitchen with a Drop-in Sink and Marble Splashback Design Ideas
Refine by:
Budget
Sort by:Popular Today
101 - 120 of 3,708 photos
Item 1 of 3
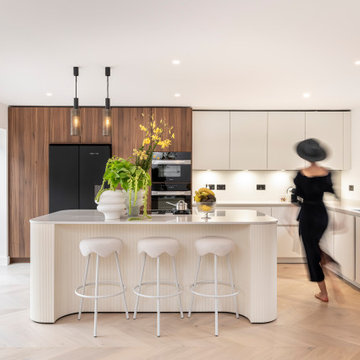
OPEN PLAN KITCHEN with feature oversized breakfast bar with integrated cooking station, wine fridge and storage
style: Quiet Luxury & Warm Minimalism style interiors
project: GROUNDING GATED FAMILY MEWS
HOME IN WARM MINIMALISM
Curated and Crafted by misch_MISCH studio
For full details see or contact us:
www.mischmisch.com
studio@mischmisch.com
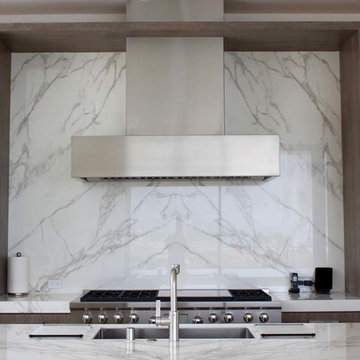
Inspiration for a large modern u-shaped eat-in kitchen in Los Angeles with a drop-in sink, flat-panel cabinets, grey cabinets, quartz benchtops, white splashback, marble splashback, stainless steel appliances, terra-cotta floors, with island and beige floor.
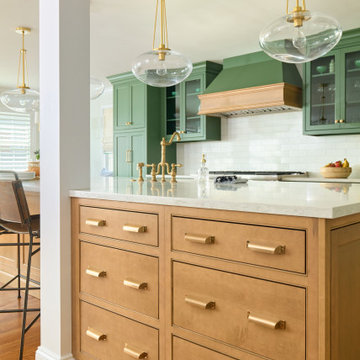
Photo of a large transitional l-shaped eat-in kitchen in Philadelphia with a drop-in sink, beaded inset cabinets, green cabinets, quartz benchtops, white splashback, marble splashback, stainless steel appliances, light hardwood floors, with island, brown floor and white benchtop.
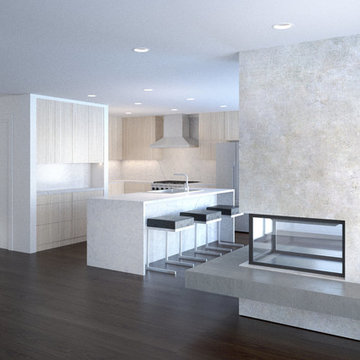
Design ideas for an expansive modern l-shaped open plan kitchen in Other with a drop-in sink, flat-panel cabinets, light wood cabinets, quartzite benchtops, white splashback, marble splashback, stainless steel appliances, dark hardwood floors, with island, brown floor and white benchtop.
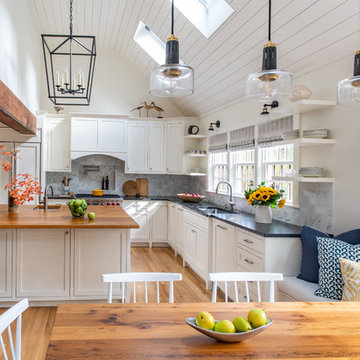
Take me back to Merrimac. Home to a pastoral New England setting in Merrimac, MA, these homeowners realized the bucolic nature surrounding them and wanted to further invite and incorporate that into their daily living. The amount of natural light and brightness, especially in their new kitchen and mudroom is truly life-changing.
Photo credit: Eric Roth
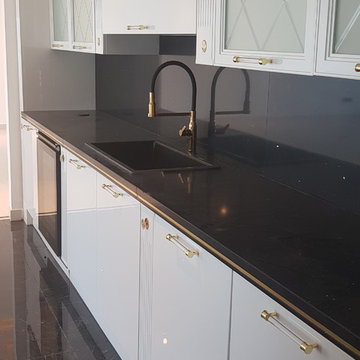
Design ideas for a large modern galley kitchen in Other with a drop-in sink, louvered cabinets, white cabinets, marble benchtops, black splashback, marble splashback, black appliances, cement tiles, with island, black floor and black benchtop.
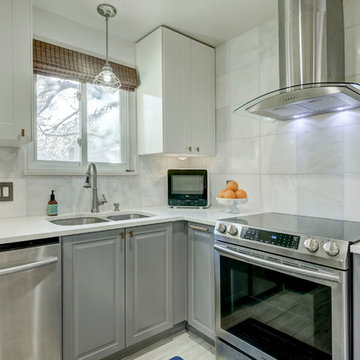
Two-tone kitchen cabinets with contemporary style.
© RangeFinder Photography
Small contemporary l-shaped eat-in kitchen in Denver with a drop-in sink, shaker cabinets, grey cabinets, quartzite benchtops, white splashback, marble splashback, stainless steel appliances, porcelain floors, no island and grey floor.
Small contemporary l-shaped eat-in kitchen in Denver with a drop-in sink, shaker cabinets, grey cabinets, quartzite benchtops, white splashback, marble splashback, stainless steel appliances, porcelain floors, no island and grey floor.
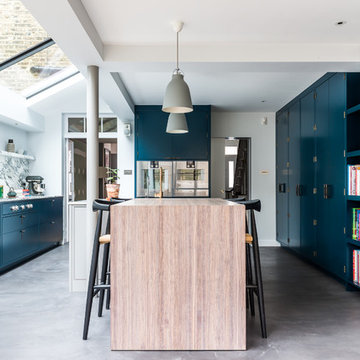
Gary Summers
This is an example of a large contemporary galley eat-in kitchen in London with a drop-in sink, flat-panel cabinets, blue cabinets, marble benchtops, marble splashback, stainless steel appliances, concrete floors, with island, multi-coloured splashback and grey floor.
This is an example of a large contemporary galley eat-in kitchen in London with a drop-in sink, flat-panel cabinets, blue cabinets, marble benchtops, marble splashback, stainless steel appliances, concrete floors, with island, multi-coloured splashback and grey floor.

Photo of a large traditional galley open plan kitchen in London with a drop-in sink, recessed-panel cabinets, beige cabinets, marble benchtops, white splashback, marble splashback, black appliances, light hardwood floors, with island, brown floor, white benchtop and vaulted.
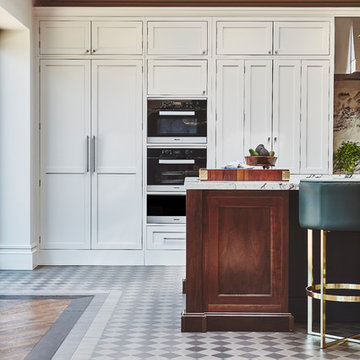
Full of intricate details that set it apart from the crowd, elements of this design delight and inspire you wherever you look in the room.
Rich walnut is the perfect choice of timber for the statement island in this design, as it adds a sense of exclusivity and intensity that’s perfect for an island of this size. Painted panels add an interesting, eye catching element to the island and helps to keep everything feeling fresh and different.
The owners wanted a space to entertain family and friends- cook, eat, and socialise together. So Naked Kitchens designed a kitchen that was perfect for this. The cool, patterned floor feels natural and contrasts perfectly with the rich walnut timber and cool, neutral cabinetry.
The classic shaker cabinets are perfect in this property, they are simple and sophisticated and sit perfectly alongside the elegant marble.
A corner of the room is designated as a coffee making station- what a wonderful room to entertain in and come down to breakfast to every morning.
The beauty of a Naked Kitchen is that it is entirely bespoke, and you can have exactly what you want. The hidden bespoke touches in this kitchen helps to ensure it remains as a working family kitchen, whilst never impacting the beauty of the design.
Photography by Malcolm Menzies
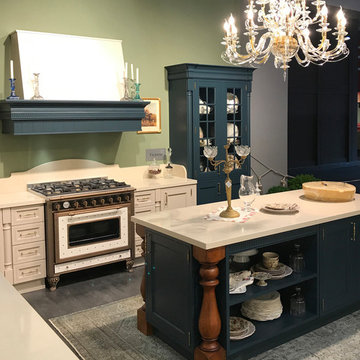
Design ideas for a mid-sized traditional l-shaped eat-in kitchen in Moscow with a drop-in sink, raised-panel cabinets, blue cabinets, quartz benchtops, beige splashback, marble splashback, coloured appliances, medium hardwood floors, with island, grey floor and beige benchtop.
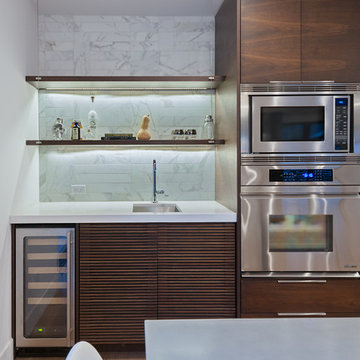
Photo of a mid-sized modern galley open plan kitchen in San Diego with a drop-in sink, flat-panel cabinets, medium wood cabinets, white splashback, stainless steel appliances, medium hardwood floors, with island, quartz benchtops, marble splashback and brown floor.
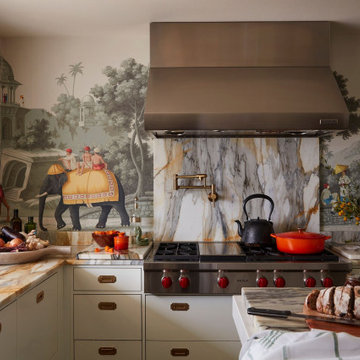
This Asian-inspired kitchen has a one-of-a-kind elephant wallpaper and a marble backsplash covering the walls. Stainless steel appliances and gold accents run throughout.
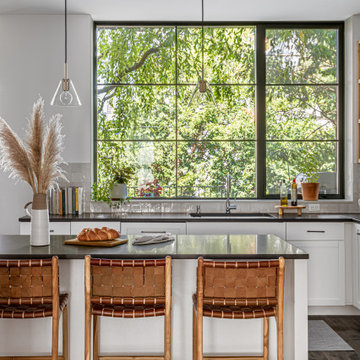
Design ideas for a small transitional l-shaped kitchen in Austin with a drop-in sink, shaker cabinets, white cabinets, marble benchtops, grey splashback, marble splashback, stainless steel appliances, dark hardwood floors, with island and black benchtop.
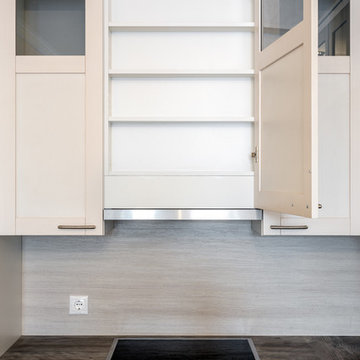
puustelli moscow
Mid-sized scandinavian l-shaped open plan kitchen in Moscow with a drop-in sink, recessed-panel cabinets, light wood cabinets, laminate benchtops, beige splashback, marble splashback, white appliances, dark hardwood floors, with island and brown floor.
Mid-sized scandinavian l-shaped open plan kitchen in Moscow with a drop-in sink, recessed-panel cabinets, light wood cabinets, laminate benchtops, beige splashback, marble splashback, white appliances, dark hardwood floors, with island and brown floor.
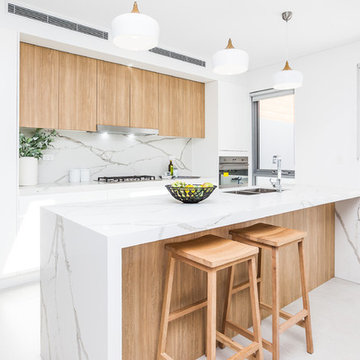
Zara Build & Design Caringbah South Project- 2017
Design ideas for a mid-sized modern galley open plan kitchen in Sydney with porcelain floors, a drop-in sink, beaded inset cabinets, light wood cabinets, marble benchtops, white splashback, marble splashback, stainless steel appliances and with island.
Design ideas for a mid-sized modern galley open plan kitchen in Sydney with porcelain floors, a drop-in sink, beaded inset cabinets, light wood cabinets, marble benchtops, white splashback, marble splashback, stainless steel appliances and with island.
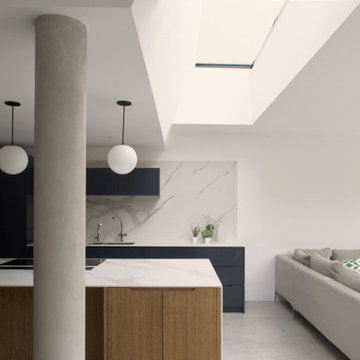
Contemporary open plan family kitchen, bespoke cabinetry in smoked oak and Farrow and Ball Railings, marble surfaces, concrete details and seated sofa area overlooking the garden.
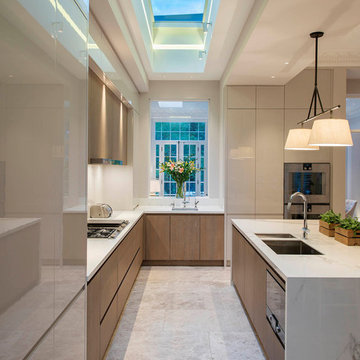
Light House Designs were able to come up with some fun lighting solutions for the home bar, gym and indoor basket ball court in this property.
Photos by Tom St Aubyn
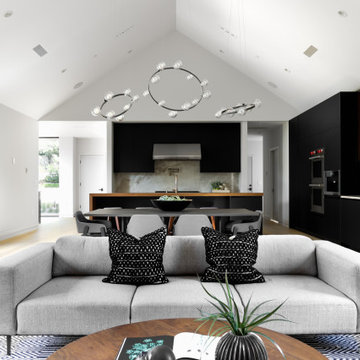
Modern Luxury Black, White, and Wood Kitchen By Darash design in Hartford Road - Austin, Texas home renovation project - featuring Dark and, Warm hues coming from the beautiful wood in this kitchen find balance with sleek no-handle flat panel matte Black kitchen cabinets, White Marble countertop for contrast. Glossy and Highly Reflective glass cabinets perfect storage to display your pretty dish collection in the kitchen. With stainless steel kitchen panel wall stacked oven and a stainless steel 6-burner stovetop. This open concept kitchen design Black, White and Wood color scheme flows from the kitchen island with wooden bar stools to all through out the living room lit up by the perfectly placed windows and sliding doors overlooking the nature in the perimeter of this Modern house, and the center of the great room --the dining area where the beautiful modern contemporary chandelier is placed in a lovely manner.
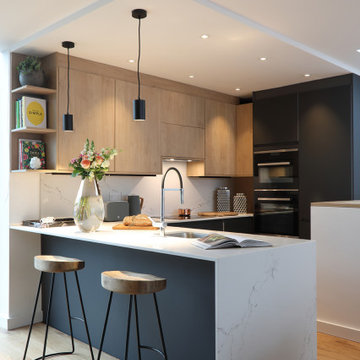
A modern and Scandinavian inspired interior style featuring low profile furniture in monochromatic tones. In true Scandi style, the lines are clear and angular with furniture that amplifies the natural light provided by the spectacular frameless window. From the owner: "The way Kirsty produces a shortlist of hand picked pieces that all work so well within my home is invaluable. It really takes the headache out of trawling through countless websites, magazines etc to work out what looks best in the space or the style I'm after.
If you don't have a clue what you want, and want some expert ideas to fill your space with some beautiful furnishings that you love and compliment the surrounds, or, just want someone to bounce ideas around with and make some suggestions, these guys will exceed your expectations", Ralph Wood.
Kitchen with a Drop-in Sink and Marble Splashback Design Ideas
6