Kitchen with a Drop-in Sink and Marble Splashback Design Ideas
Refine by:
Budget
Sort by:Popular Today
141 - 160 of 3,708 photos
Item 1 of 3
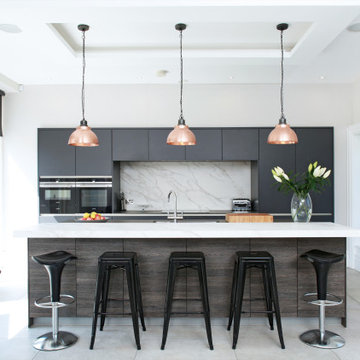
Design ideas for a mid-sized modern single-wall kitchen in Other with a drop-in sink, flat-panel cabinets, black cabinets, solid surface benchtops, white splashback, marble splashback, stainless steel appliances, ceramic floors, with island, grey floor and white benchtop.
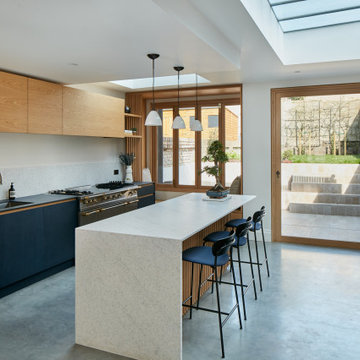
Mid-sized contemporary single-wall eat-in kitchen in London with a drop-in sink, flat-panel cabinets, light wood cabinets, solid surface benchtops, grey splashback, marble splashback, panelled appliances, linoleum floors, with island, grey floor and grey benchtop.

This is an example of a large transitional single-wall separate kitchen in Austin with a drop-in sink, shaker cabinets, white cabinets, marble benchtops, grey splashback, marble splashback, stainless steel appliances, light hardwood floors, with island, beige floor and grey benchtop.
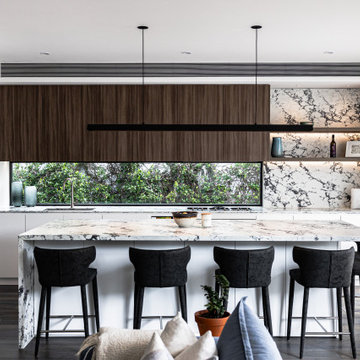
This sleek modern kitchen features NAVurban “Clifton Hill” doors, panels and floating shelves with a stunning LED aluminum extrusion. The rich flooring used to create warmth throughout the home was Colchester Smooth
/ European Oak. A butlers pantry added for the ultimate use of space.
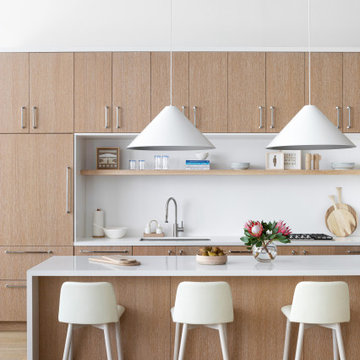
Light and transitional loft living for a young family in Dumbo, Brooklyn.
Photo of a large contemporary u-shaped eat-in kitchen in New York with a drop-in sink, flat-panel cabinets, light wood cabinets, wood benchtops, white splashback, marble splashback, stainless steel appliances, light hardwood floors, with island, brown floor and white benchtop.
Photo of a large contemporary u-shaped eat-in kitchen in New York with a drop-in sink, flat-panel cabinets, light wood cabinets, wood benchtops, white splashback, marble splashback, stainless steel appliances, light hardwood floors, with island, brown floor and white benchtop.
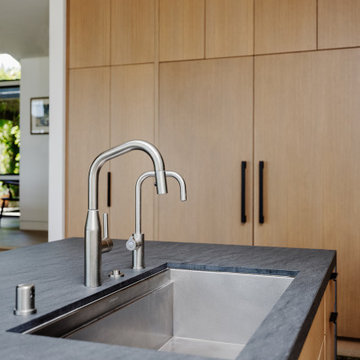
Materials
Countertop: Soapstone
Range Hood: Marble
Cabinets: Vertical Grain White Oak
Appliances
Range: @subzeroandwolf
Dishwasher: @mieleusa
Fridge: @subzeroandwolf
Water dispenser: @zipwaterus
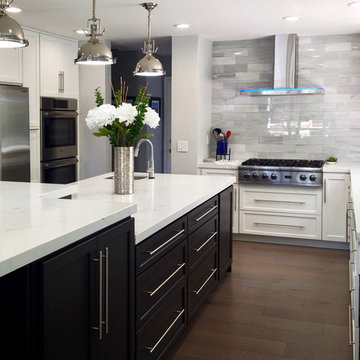
Photo of a large transitional l-shaped kitchen pantry in New York with shaker cabinets, black cabinets, grey splashback, marble splashback, stainless steel appliances, brown floor, a drop-in sink, marble benchtops, vinyl floors, with island, white benchtop and timber.
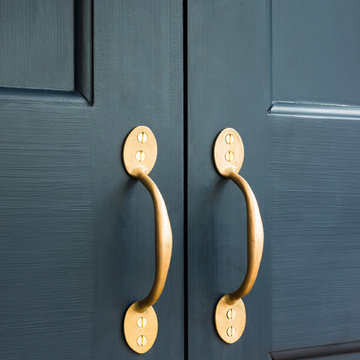
Photo of an expansive transitional single-wall eat-in kitchen in London with a drop-in sink, recessed-panel cabinets, blue cabinets, marble benchtops, white splashback, marble splashback, white appliances, light hardwood floors, a peninsula and white benchtop.
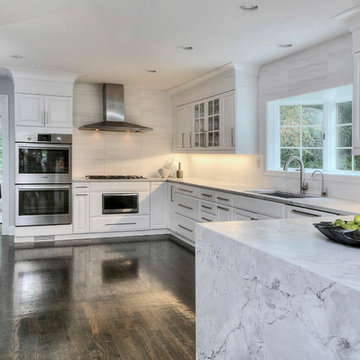
AFTER...UPDATED WHITE/GRAY KITCHEN WITH WATERFALL ISLAND
Design ideas for a large transitional l-shaped eat-in kitchen in New York with a drop-in sink, raised-panel cabinets, white cabinets, quartzite benchtops, white splashback, marble splashback, stainless steel appliances, dark hardwood floors, with island, brown floor and grey benchtop.
Design ideas for a large transitional l-shaped eat-in kitchen in New York with a drop-in sink, raised-panel cabinets, white cabinets, quartzite benchtops, white splashback, marble splashback, stainless steel appliances, dark hardwood floors, with island, brown floor and grey benchtop.
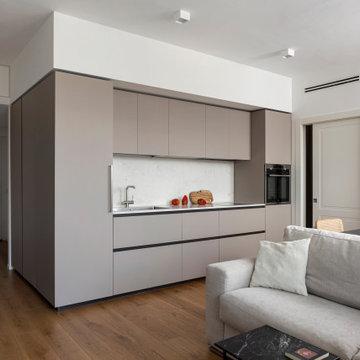
Vista sul mobile cucina/armadio
Il mobile, realizzato da Cesar Cucine, funziona sia come armadio (nella zona ingresso) che come cucina.
Trattandosi di una cucina a vista nella zona giorno, abbiamo voluto realizzare una cucina minimal con dettagli e materiali sobri ed eleganti.

Inspiration for an expansive modern galley eat-in kitchen in Vancouver with a drop-in sink, flat-panel cabinets, white cabinets, quartz benchtops, multi-coloured splashback, marble splashback, stainless steel appliances, light hardwood floors, with island, beige floor, multi-coloured benchtop and recessed.
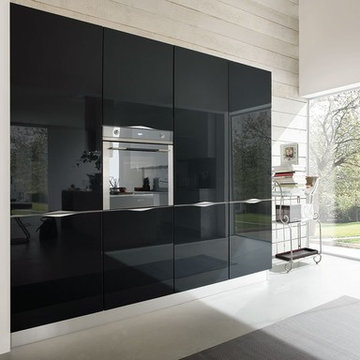
A modern kitchen with high gloss black and white cabinets. This design is from the Onda Collection. There are other colors and styles available.
Expansive modern kitchen in Miami with a drop-in sink, glass-front cabinets, white cabinets, marble benchtops, grey splashback, marble splashback, stainless steel appliances, with island and white floor.
Expansive modern kitchen in Miami with a drop-in sink, glass-front cabinets, white cabinets, marble benchtops, grey splashback, marble splashback, stainless steel appliances, with island and white floor.
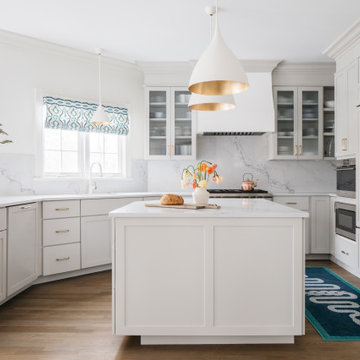
Download our free ebook, Creating the Ideal Kitchen. DOWNLOAD NOW
The homeowners built their traditional Colonial style home 17 years’ ago. It was in great shape but needed some updating. Over the years, their taste had drifted into a more contemporary realm, and they wanted our help to bridge the gap between traditional and modern.
We decided the layout of the kitchen worked well in the space and the cabinets were in good shape, so we opted to do a refresh with the kitchen. The original kitchen had blond maple cabinets and granite countertops. This was also a great opportunity to make some updates to the functionality that they were hoping to accomplish.
After re-finishing all the first floor wood floors with a gray stain, which helped to remove some of the red tones from the red oak, we painted the cabinetry Benjamin Moore “Repose Gray” a very soft light gray. The new countertops are hardworking quartz, and the waterfall countertop to the left of the sink gives a bit of the contemporary flavor.
We reworked the refrigerator wall to create more pantry storage and eliminated the double oven in favor of a single oven and a steam oven. The existing cooktop was replaced with a new range paired with a Venetian plaster hood above. The glossy finish from the hood is echoed in the pendant lights. A touch of gold in the lighting and hardware adds some contrast to the gray and white. A theme we repeated down to the smallest detail illustrated by the Jason Wu faucet by Brizo with its similar touches of white and gold (the arrival of which we eagerly awaited for months due to ripples in the supply chain – but worth it!).
The original breakfast room was pleasant enough with its windows looking into the backyard. Now with its colorful window treatments, new blue chairs and sculptural light fixture, this space flows seamlessly into the kitchen and gives more of a punch to the space.
The original butler’s pantry was functional but was also starting to show its age. The new space was inspired by a wallpaper selection that our client had set aside as a possibility for a future project. It worked perfectly with our pallet and gave a fun eclectic vibe to this functional space. We eliminated some upper cabinets in favor of open shelving and painted the cabinetry in a high gloss finish, added a beautiful quartzite countertop and some statement lighting. The new room is anything but cookie cutter.
Next the mudroom. You can see a peek of the mudroom across the way from the butler’s pantry which got a facelift with new paint, tile floor, lighting and hardware. Simple updates but a dramatic change! The first floor powder room got the glam treatment with its own update of wainscoting, wallpaper, console sink, fixtures and artwork. A great little introduction to what’s to come in the rest of the home.
The whole first floor now flows together in a cohesive pallet of green and blue, reflects the homeowner’s desire for a more modern aesthetic, and feels like a thoughtful and intentional evolution. Our clients were wonderful to work with! Their style meshed perfectly with our brand aesthetic which created the opportunity for wonderful things to happen. We know they will enjoy their remodel for many years to come!
Photography by Margaret Rajic Photography
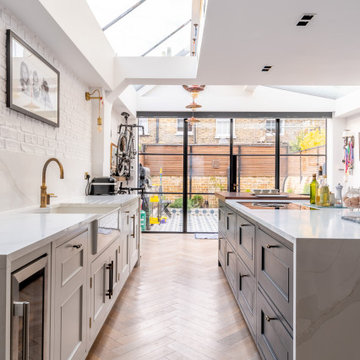
Inspiration for a large traditional galley open plan kitchen in London with a drop-in sink, recessed-panel cabinets, beige cabinets, marble benchtops, white splashback, marble splashback, black appliances, light hardwood floors, with island, brown floor, white benchtop and vaulted.
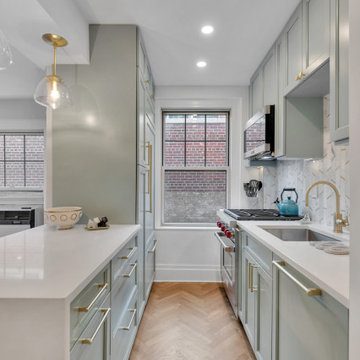
Full custom two-tone kitchen cabinets with lots of clever storage such as pantry. There are stainless steel appliances and brass finishes throughout.
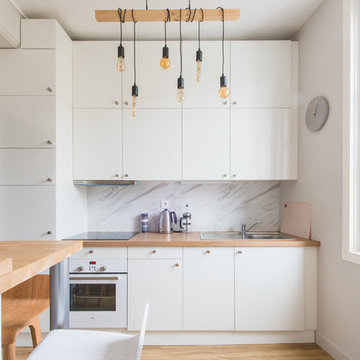
Jours & Nuits © Houzz 2019
Design ideas for a scandinavian kitchen in Montpellier with a drop-in sink, flat-panel cabinets, white cabinets, wood benchtops, white splashback, marble splashback, white appliances, light hardwood floors and beige floor.
Design ideas for a scandinavian kitchen in Montpellier with a drop-in sink, flat-panel cabinets, white cabinets, wood benchtops, white splashback, marble splashback, white appliances, light hardwood floors and beige floor.

Small eclectic l-shaped open plan kitchen in London with a drop-in sink, shaker cabinets, white cabinets, marble benchtops, white splashback, marble splashback, stainless steel appliances, marble floors, a peninsula, white floor, white benchtop and recessed.
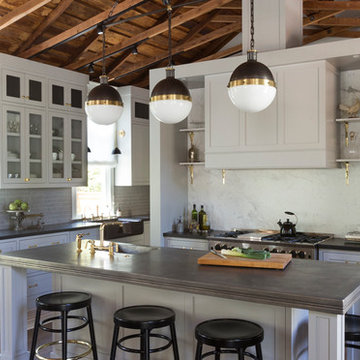
Mid-sized country u-shaped eat-in kitchen in San Francisco with medium hardwood floors, brown floor, a drop-in sink, raised-panel cabinets, white cabinets, solid surface benchtops, white splashback, marble splashback, stainless steel appliances and with island.
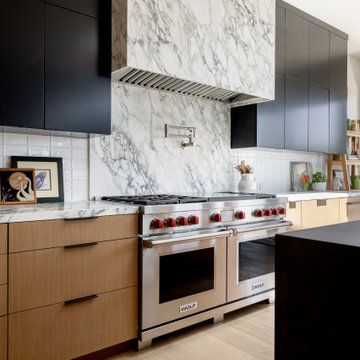
Materials
Countertop: Soapstone
Range Hood: Marble
Cabinets: Vertical Grain White Oak
Appliances
Range: @subzeroandwolf
Dishwasher: @mieleusa
Fridge: @subzeroandwolf
Water dispenser: @zipwaterus
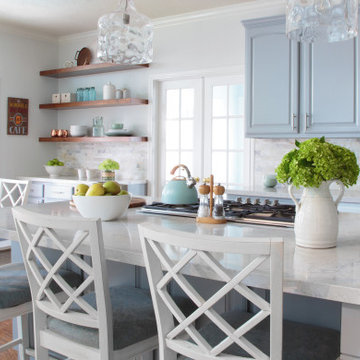
The Cabinetry is all painted in a soft blue/grey (Sherwin Williams Mineral Deposit 7652 ) and the walls are painted in (Sherwin Williams Frosty White 6196) The island was custom made to function for them. They requested lots of storage so we designed storage in the front of the island as well and the left side was open shelved for cookbooks. Counters are quartz from LG. I love using Quartz for a more durable option keeping it family-friendly. We opted for a nice stone mosaic from Daltile – Sublimity Namaste.
Kitchen with a Drop-in Sink and Marble Splashback Design Ideas
8