Kitchen with a Drop-in Sink and Stone Slab Splashback Design Ideas
Refine by:
Budget
Sort by:Popular Today
41 - 60 of 3,855 photos
Item 1 of 3
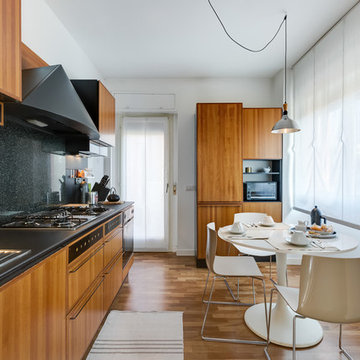
Luca Tranquilli
This is an example of a modern single-wall eat-in kitchen in Rome with flat-panel cabinets, black splashback, medium hardwood floors, a drop-in sink, medium wood cabinets and stone slab splashback.
This is an example of a modern single-wall eat-in kitchen in Rome with flat-panel cabinets, black splashback, medium hardwood floors, a drop-in sink, medium wood cabinets and stone slab splashback.
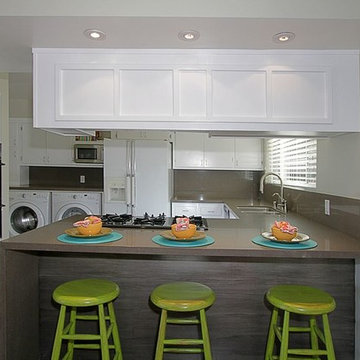
AFTER
This is an example of an eclectic u-shaped kitchen in Los Angeles with a drop-in sink, flat-panel cabinets, white cabinets, brown splashback, stone slab splashback, medium hardwood floors, a peninsula, quartz benchtops and white appliances.
This is an example of an eclectic u-shaped kitchen in Los Angeles with a drop-in sink, flat-panel cabinets, white cabinets, brown splashback, stone slab splashback, medium hardwood floors, a peninsula, quartz benchtops and white appliances.
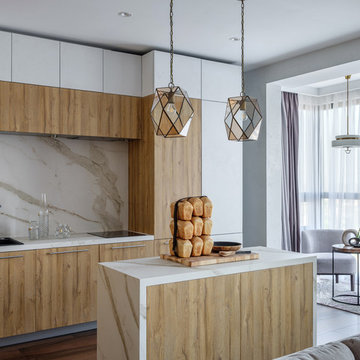
Лоскутов Михаил
Mid-sized contemporary galley open plan kitchen in Moscow with a drop-in sink, flat-panel cabinets, medium wood cabinets, white splashback, stone slab splashback, dark hardwood floors, with island, brown floor and white benchtop.
Mid-sized contemporary galley open plan kitchen in Moscow with a drop-in sink, flat-panel cabinets, medium wood cabinets, white splashback, stone slab splashback, dark hardwood floors, with island, brown floor and white benchtop.
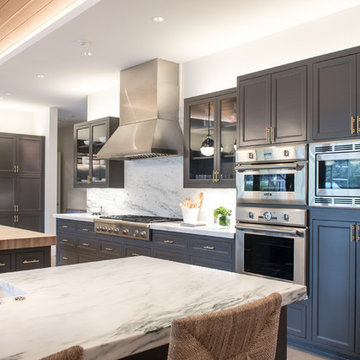
This is an example of a large transitional l-shaped eat-in kitchen in Dallas with a drop-in sink, beaded inset cabinets, grey cabinets, marble benchtops, white splashback, stone slab splashback, stainless steel appliances, limestone floors, with island and beige floor.
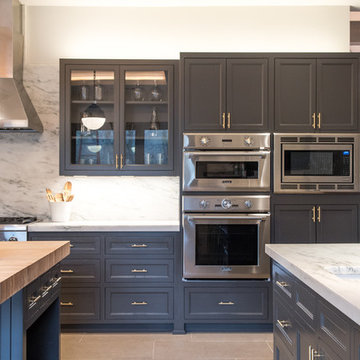
Design ideas for a large transitional l-shaped eat-in kitchen in Dallas with a drop-in sink, beaded inset cabinets, grey cabinets, marble benchtops, white splashback, limestone floors, with island, beige floor, stone slab splashback and stainless steel appliances.
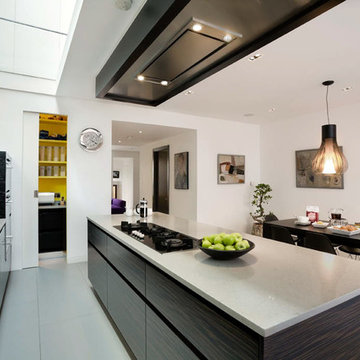
As at Cale Street, we worked with Mowlem & Co on the design of the kitchen. This is located directly beneath the strip of glazing in the living room floor.
Photographer: Bruce Hemming
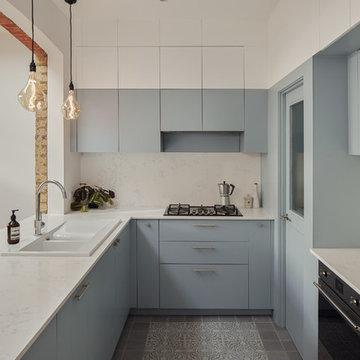
Photo of a scandinavian kitchen in London with a drop-in sink, flat-panel cabinets, blue cabinets, white splashback, stone slab splashback, stainless steel appliances, a peninsula, grey floor and white benchtop.
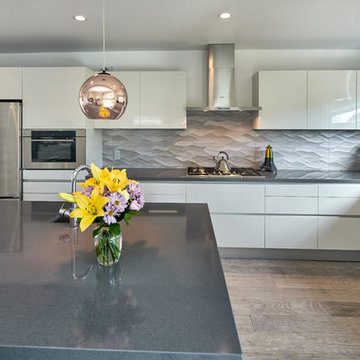
Mark Pinkerton
Mid-sized modern l-shaped eat-in kitchen in San Francisco with a drop-in sink, flat-panel cabinets, white cabinets, solid surface benchtops, grey splashback, stone slab splashback, stainless steel appliances, dark hardwood floors and with island.
Mid-sized modern l-shaped eat-in kitchen in San Francisco with a drop-in sink, flat-panel cabinets, white cabinets, solid surface benchtops, grey splashback, stone slab splashback, stainless steel appliances, dark hardwood floors and with island.
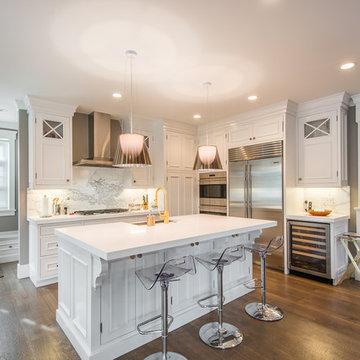
Located in the Avenues of the heart of Salt Lake City, this craftsman style home leaves us astounded. Upon demolition of the existing home, this custom home was built to showcase what exactly Lane Myers Construction could deliver on when we are given numerous constraints. With a floor plan designed to open up what would have been considered a confined space, attention to tiny details and the custom finishes were just the cusp of what we took the time to create
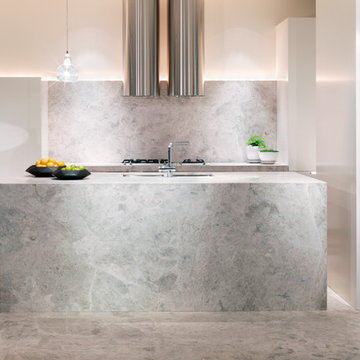
Interior design: Hecker Guthrie
Inspiration for a contemporary galley eat-in kitchen in Melbourne with a drop-in sink, marble benchtops, stone slab splashback, stainless steel appliances, marble floors and with island.
Inspiration for a contemporary galley eat-in kitchen in Melbourne with a drop-in sink, marble benchtops, stone slab splashback, stainless steel appliances, marble floors and with island.
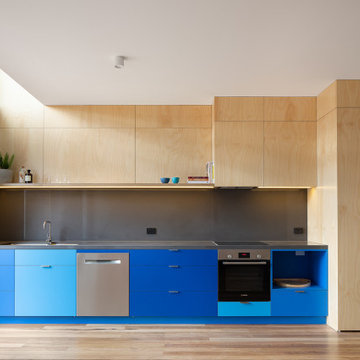
Fun blue kitchen full of life, plywood calms the blue down to balance the space
This is an example of a mid-sized contemporary single-wall open plan kitchen in Melbourne with a drop-in sink, flat-panel cabinets, blue cabinets, solid surface benchtops, grey splashback, stone slab splashback, stainless steel appliances, medium hardwood floors, no island and grey benchtop.
This is an example of a mid-sized contemporary single-wall open plan kitchen in Melbourne with a drop-in sink, flat-panel cabinets, blue cabinets, solid surface benchtops, grey splashback, stone slab splashback, stainless steel appliances, medium hardwood floors, no island and grey benchtop.
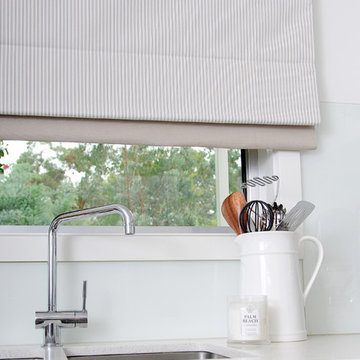
A traditional ticking stripe with a solid contrast panel base to this Roman blind, kept the window treatment minimal to another simplistic kitchen design.

This stunning renovation of the kitchen, bathroom, and laundry room remodel that exudes warmth, style, and individuality. The kitchen boasts a rich tapestry of warm colors, infusing the space with a cozy and inviting ambiance. Meanwhile, the bathroom showcases exquisite terrazzo tiles, offering a mosaic of texture and elegance, creating a spa-like retreat. As you step into the laundry room, be greeted by captivating olive green cabinets, harmonizing functionality with a chic, earthy allure. Each space in this remodel reflects a unique story, blending warm hues, terrazzo intricacies, and the charm of olive green, redefining the essence of contemporary living in a personalized and inviting setting.
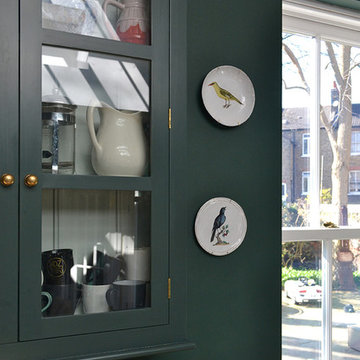
Bon Atelier & Maddux Creative
Design ideas for a mid-sized traditional l-shaped eat-in kitchen in London with a drop-in sink, shaker cabinets, green cabinets, marble benchtops, stone slab splashback, panelled appliances, dark hardwood floors and no island.
Design ideas for a mid-sized traditional l-shaped eat-in kitchen in London with a drop-in sink, shaker cabinets, green cabinets, marble benchtops, stone slab splashback, panelled appliances, dark hardwood floors and no island.

A complete kitchen revamp completed in Lewis Center in 2020. With mitered edge countertops, panel appliances, full height backsplash, and exposed beams to create a transitional kitchen with a farmhouse touch. - To the left of the grand kitchen is a smaller nook with plenty of open shelving to create a fascinating space of its own.
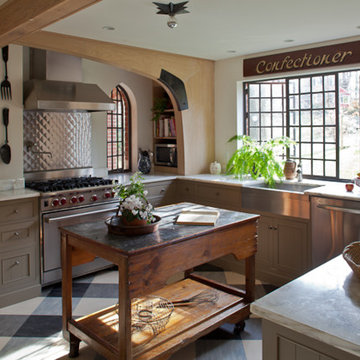
Inspiration for a large transitional u-shaped eat-in kitchen in DC Metro with a drop-in sink, recessed-panel cabinets, grey cabinets, granite benchtops, stainless steel appliances, ceramic floors, with island, white splashback, stone slab splashback and multi-coloured floor.
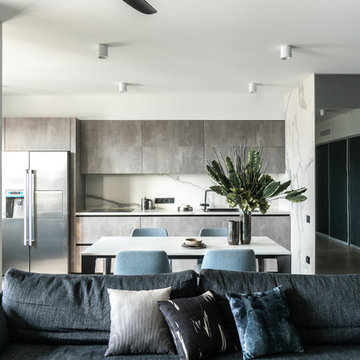
Design ideas for a contemporary single-wall open plan kitchen in Other with a drop-in sink, flat-panel cabinets, grey cabinets, white splashback, white benchtop, stone slab splashback, stainless steel appliances, no island, porcelain floors and grey floor.
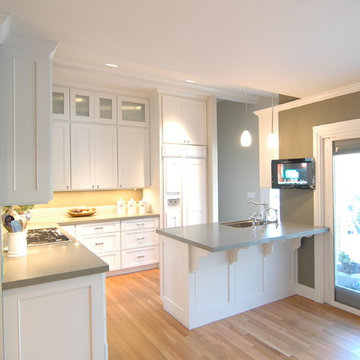
Alpine Custom Interiors works closely with you to capture your unique dreams and desires for your next interior remodel or renovation. Beginning with conceptual layouts and design, to construction drawings and specifications, our experienced design team will create a distinct character for each construction project. We fully believe that everyone wins when a project is clearly thought-out, documented, and then professionally executed.
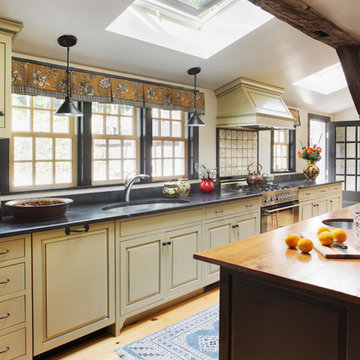
The historic restoration of this First Period Ipswich, Massachusetts home (c. 1686) was an eighteen-month project that combined exterior and interior architectural work to preserve and revitalize this beautiful home. Structurally, work included restoring the summer beam, straightening the timber frame, and adding a lean-to section. The living space was expanded with the addition of a spacious gourmet kitchen featuring countertops made of reclaimed barn wood. As is always the case with our historic renovations, we took special care to maintain the beauty and integrity of the historic elements while bringing in the comfort and convenience of modern amenities. We were even able to uncover and restore much of the original fabric of the house (the chimney, fireplaces, paneling, trim, doors, hinges, etc.), which had been hidden for years under a renovation dating back to 1746.
Winner, 2012 Mary P. Conley Award for historic home restoration and preservation
You can read more about this restoration in the Boston Globe article by Regina Cole, “A First Period home gets a second life.” http://www.bostonglobe.com/magazine/2013/10/26/couple-rebuild-their-century-home-ipswich/r2yXE5yiKWYcamoFGmKVyL/story.html
Photo Credit: Eric Roth
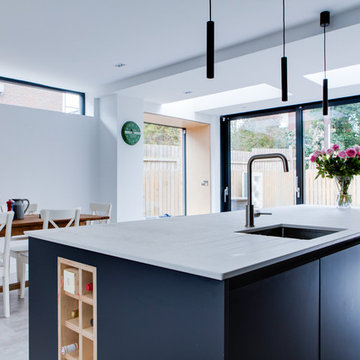
Inspiration for a mid-sized contemporary galley open plan kitchen in Dublin with a drop-in sink, flat-panel cabinets, blue cabinets, quartzite benchtops, grey splashback, stone slab splashback, stainless steel appliances, porcelain floors, with island, grey floor and grey benchtop.
Kitchen with a Drop-in Sink and Stone Slab Splashback Design Ideas
3