Kitchen with a Drop-in Sink and Stone Slab Splashback Design Ideas
Refine by:
Budget
Sort by:Popular Today
101 - 120 of 3,855 photos
Item 1 of 3
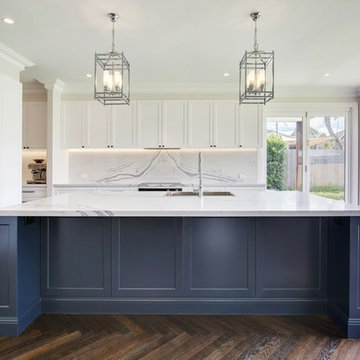
Live By the Sea Photography
This is an example of a large traditional l-shaped kitchen pantry in Sydney with a drop-in sink, shaker cabinets, white cabinets, quartz benchtops, white splashback, stone slab splashback, black appliances, dark hardwood floors, with island, brown floor and white benchtop.
This is an example of a large traditional l-shaped kitchen pantry in Sydney with a drop-in sink, shaker cabinets, white cabinets, quartz benchtops, white splashback, stone slab splashback, black appliances, dark hardwood floors, with island, brown floor and white benchtop.
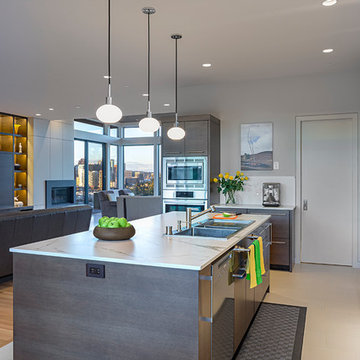
Photography by Ed Sozinho © Sozinho Imagery http://sozinhoimagery.com
Large modern l-shaped kitchen in Seattle with a drop-in sink, flat-panel cabinets, dark wood cabinets, quartzite benchtops, white splashback, stone slab splashback, panelled appliances, porcelain floors, with island, beige floor and white benchtop.
Large modern l-shaped kitchen in Seattle with a drop-in sink, flat-panel cabinets, dark wood cabinets, quartzite benchtops, white splashback, stone slab splashback, panelled appliances, porcelain floors, with island, beige floor and white benchtop.
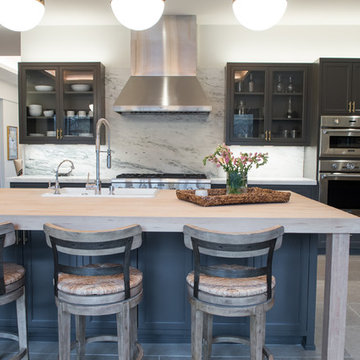
Photo of a large transitional l-shaped eat-in kitchen in Dallas with a drop-in sink, beaded inset cabinets, grey cabinets, marble benchtops, white splashback, limestone floors, with island, beige floor, stone slab splashback and stainless steel appliances.
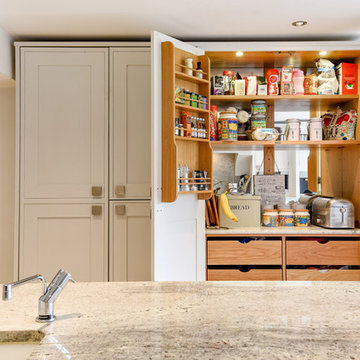
A kitchen finished in 2013 for a local client in Winkfield. Photographed in August 2017.
The design includes bespoke Davonport furniture, a combination of Miele and Siemens appliances and Kashmir white granite.
The original kitchen included a back door and window combination that restricted light and flow of the space. Working closely with the client throughout the design process, new bi-folding doors were incorporated, to give the indoor/outdoor space they desired and enable them to make the most of the afternoon and evening sun.
Features such as the Butler's Pantry and open-ended island were added to provide extra character and charm to the design.

Small country eat-in kitchen in Los Angeles with a drop-in sink, flat-panel cabinets, blue cabinets, quartzite benchtops, white splashback, stone slab splashback, black appliances, vinyl floors, with island, brown floor and white benchtop.
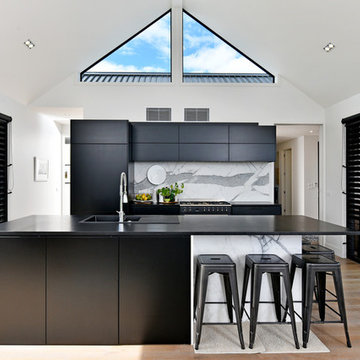
Design ideas for a contemporary galley kitchen in Auckland with a drop-in sink, flat-panel cabinets, black cabinets, white splashback, stone slab splashback, black appliances, medium hardwood floors, with island, brown floor and black benchtop.
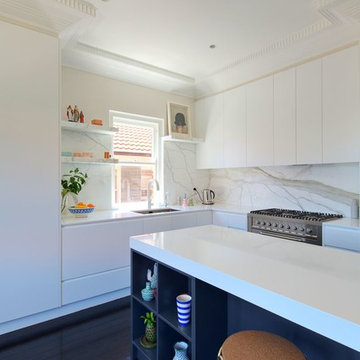
Mid-sized contemporary l-shaped open plan kitchen in Sydney with a drop-in sink, recessed-panel cabinets, white cabinets, quartz benchtops, stone slab splashback, white appliances, dark hardwood floors and with island.

We turned this home's two-car garage into a Studio ADU in Van Nuys. The Studio ADU is fully equipped to live independently from the main house. The ADU has a kitchenette, living room space, closet, bedroom space, and a full bathroom. Upon demolition and framing, we reconfigured the garage to be the exact layout we planned for the open concept ADU. We installed brand new windows, drywall, floors, insulation, foundation, and electrical units. The kitchenette has to brand new appliances from the brand General Electric. The stovetop, refrigerator, and microwave have been installed seamlessly into the custom kitchen cabinets. The kitchen has a beautiful stone-polished countertop from the company, Ceasarstone, called Blizzard. The off-white color compliments the bright white oak tone of the floor and the off-white walls. The bathroom is covered with beautiful white marble accents including the vanity and the shower stall. The shower has a custom shower niche with white marble hexagon tiles that match the shower pan of the shower and shower bench. The shower has a large glass-higned door and glass enclosure. The single bowl vanity has a marble countertop that matches the marble tiles of the shower and a modern fixture that is above the square mirror. The studio ADU is perfect for a single person or even two. There is plenty of closet space and bedroom space to fit a queen or king-sized bed. It has a brand new ductless air conditioner that keeps the entire unit nice and cool.
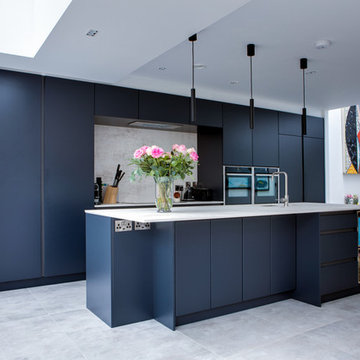
This is an example of a mid-sized contemporary galley open plan kitchen in Dublin with a drop-in sink, flat-panel cabinets, blue cabinets, quartzite benchtops, grey splashback, stone slab splashback, stainless steel appliances, porcelain floors, with island, grey floor and grey benchtop.
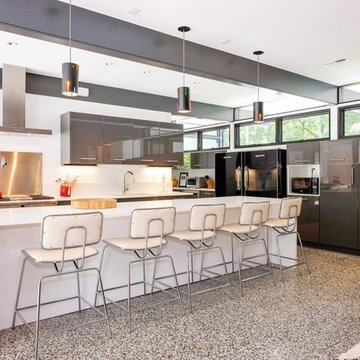
Kitchen in the main (original) house.
Large midcentury galley eat-in kitchen in Raleigh with a drop-in sink, flat-panel cabinets, grey cabinets, granite benchtops, white splashback, stone slab splashback, black appliances, travertine floors and with island.
Large midcentury galley eat-in kitchen in Raleigh with a drop-in sink, flat-panel cabinets, grey cabinets, granite benchtops, white splashback, stone slab splashback, black appliances, travertine floors and with island.
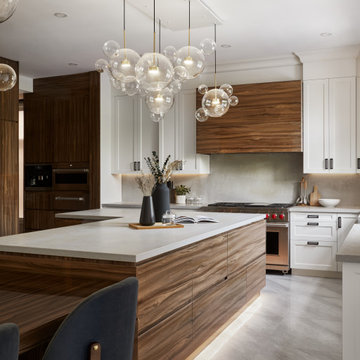
We are Dexign Matter, an award-winning studio sought after for crafting multi-layered interiors that we expertly curated to fulfill individual design needs.
Design Director Zoe Lee’s passion for customization is evident in this city residence where she melds the elevated experience of luxury hotels with a soft and inviting atmosphere that feels welcoming. Lee’s panache for artful contrasts pairs the richness of strong materials, such as oak and porcelain, with the sophistication of contemporary silhouettes. “The goal was to create a sense of indulgence and comfort, making every moment spent in the homea truly memorable one,” says Lee.
By enlivening a once-predominantly white colour scheme with muted hues and tactile textures, Lee was able to impart a characterful countenance that still feels comfortable. She relied on subtle details to ensure this is a residence infused with softness. “The carefully placed and concealed LED light strips throughout create a gentle and ambient illumination,” says Lee.
“They conjure a warm ambiance, while adding a touch of modernity.” Further finishes include a Shaker feature wall in the living room. It extends seamlessly to the room’s double-height ceiling, adding an element of continuity and establishing a connection with the primary ensuite’s wood panelling. “This integration of design elements creates a cohesive and visually appealing atmosphere,” Lee says.
The ensuite’s dramatically veined marble-look is carried from the walls to the countertop and even the cabinet doors. “This consistent finish serves as another unifying element, transforming the individual components into a
captivating feature wall. It adds an elegant touch to the overall aesthetic of the space.”
Pops of black hardware throughout channel that elegance and feel welcoming. Lee says, “The furnishings’ unique characteristics and visual appeal contribute to a sense of continuous luxury – it is now a home that is both bespoke and wonderfully beckoning.”
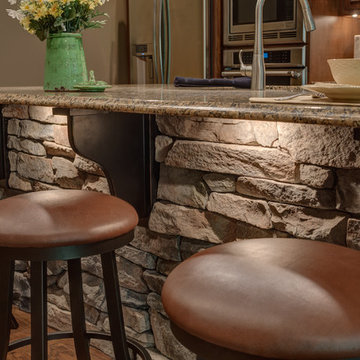
Mid-sized traditional galley eat-in kitchen in Other with medium hardwood floors, a drop-in sink, beaded inset cabinets, dark wood cabinets, granite benchtops, beige splashback, stone slab splashback, stainless steel appliances and with island.
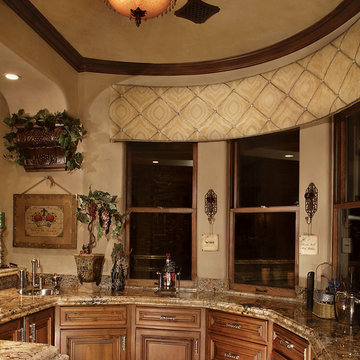
Entertaining Bar Area by: Guided Home Design
Joe Cotitta
Epic Photography
joecotitta@cox.net:
Mid-sized mediterranean u-shaped eat-in kitchen in Phoenix with a drop-in sink, raised-panel cabinets, medium wood cabinets, granite benchtops, brown splashback, stone slab splashback, stainless steel appliances, travertine floors and a peninsula.
Mid-sized mediterranean u-shaped eat-in kitchen in Phoenix with a drop-in sink, raised-panel cabinets, medium wood cabinets, granite benchtops, brown splashback, stone slab splashback, stainless steel appliances, travertine floors and a peninsula.
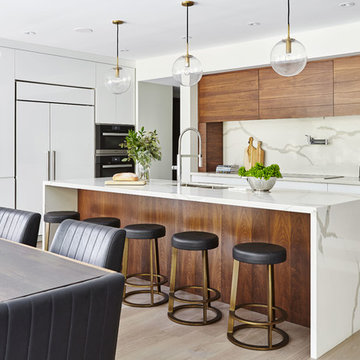
Modern open plan kitchen in Toronto with a drop-in sink, flat-panel cabinets, white cabinets, quartzite benchtops, white splashback, stone slab splashback, stainless steel appliances, light hardwood floors, with island and brown floor.
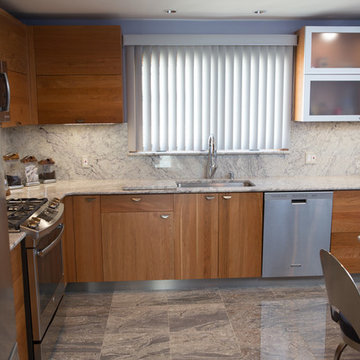
Contemporary solid cherry wood kitchen with stainless steel toe kicks. Granite countertops and backsplash. Recessed under cabinet lighting with a lemans corner cabinet.
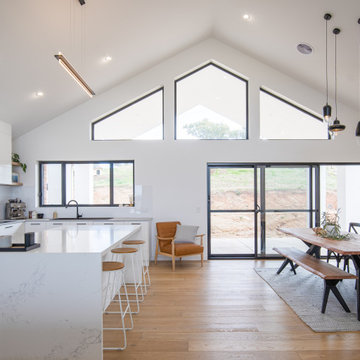
Design ideas for a large scandinavian l-shaped open plan kitchen in Other with a drop-in sink, flat-panel cabinets, white cabinets, quartz benchtops, white splashback, stone slab splashback, stainless steel appliances, light hardwood floors, with island, brown floor, white benchtop and vaulted.
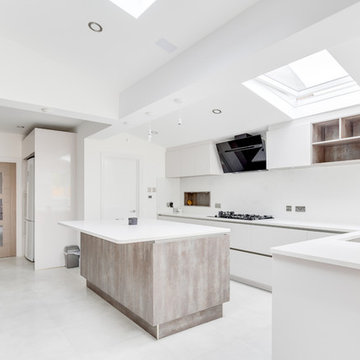
Modern bright open kitchen perfect for hosting dinner parties.
This is an example of a large modern l-shaped eat-in kitchen in London with a drop-in sink, flat-panel cabinets, white cabinets, quartzite benchtops, white splashback, stone slab splashback, stainless steel appliances, porcelain floors, with island, white floor and white benchtop.
This is an example of a large modern l-shaped eat-in kitchen in London with a drop-in sink, flat-panel cabinets, white cabinets, quartzite benchtops, white splashback, stone slab splashback, stainless steel appliances, porcelain floors, with island, white floor and white benchtop.
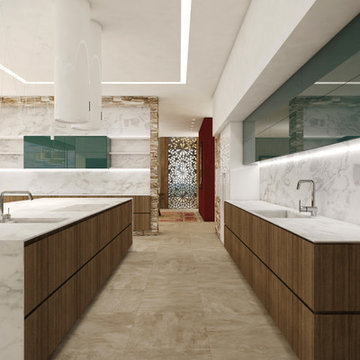
BRENTWOOD HILLS 95
Architecture & interior design
Brentwood, Tennessee, USA
© 2016, CADFACE
Large modern galley open plan kitchen in Nashville with a drop-in sink, medium wood cabinets, quartzite benchtops, white splashback, stone slab splashback, white appliances, slate floors, multiple islands and beige floor.
Large modern galley open plan kitchen in Nashville with a drop-in sink, medium wood cabinets, quartzite benchtops, white splashback, stone slab splashback, white appliances, slate floors, multiple islands and beige floor.
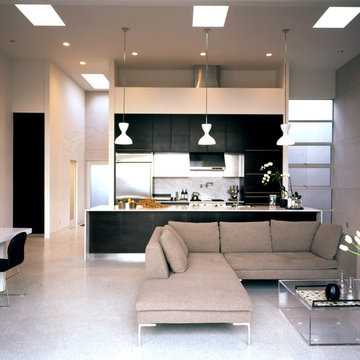
Inspiration for a mid-sized modern single-wall open plan kitchen in San Francisco with flat-panel cabinets, stainless steel appliances, with island, a drop-in sink, dark wood cabinets, marble benchtops, white splashback, stone slab splashback and linoleum floors.
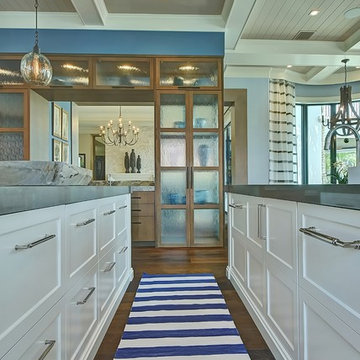
Design ideas for an expansive transitional l-shaped open plan kitchen in Miami with a drop-in sink, shaker cabinets, white cabinets, quartzite benchtops, white splashback, stone slab splashback, stainless steel appliances, medium hardwood floors and multiple islands.
Kitchen with a Drop-in Sink and Stone Slab Splashback Design Ideas
6