Kitchen with a Drop-in Sink and Stone Slab Splashback Design Ideas
Refine by:
Budget
Sort by:Popular Today
121 - 140 of 3,855 photos
Item 1 of 3
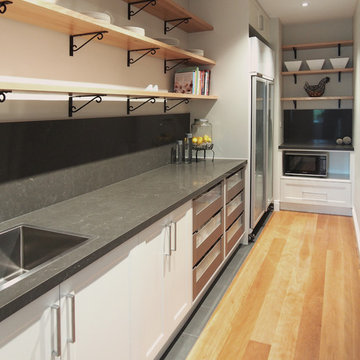
Inspiration for a large transitional l-shaped kitchen pantry in Sydney with a drop-in sink, shaker cabinets, white cabinets, quartz benchtops, grey splashback, stone slab splashback, stainless steel appliances and medium hardwood floors.
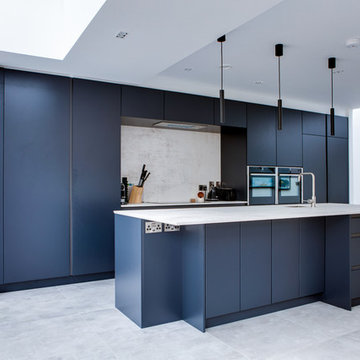
Photo of a mid-sized contemporary galley open plan kitchen in Dublin with a drop-in sink, flat-panel cabinets, blue cabinets, quartzite benchtops, grey splashback, stone slab splashback, stainless steel appliances, porcelain floors, with island, grey floor and grey benchtop.
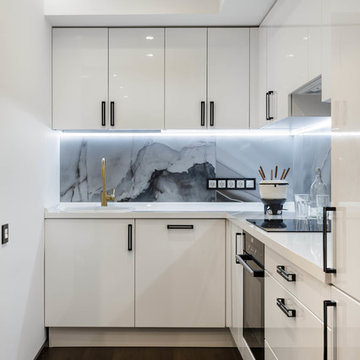
This is an example of a contemporary l-shaped open plan kitchen in Other with a drop-in sink, flat-panel cabinets, white cabinets, grey splashback, stone slab splashback, black appliances, dark hardwood floors and no island.
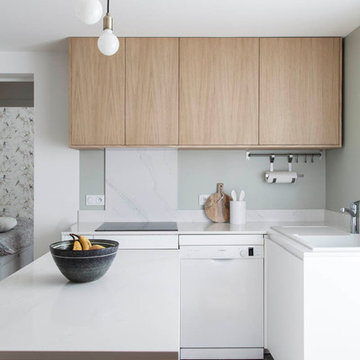
© Bertrand Fompeyrune
Inspiration for a small contemporary u-shaped kitchen in Paris with a drop-in sink, flat-panel cabinets, light wood cabinets, white splashback, stone slab splashback, white appliances, a peninsula and white benchtop.
Inspiration for a small contemporary u-shaped kitchen in Paris with a drop-in sink, flat-panel cabinets, light wood cabinets, white splashback, stone slab splashback, white appliances, a peninsula and white benchtop.
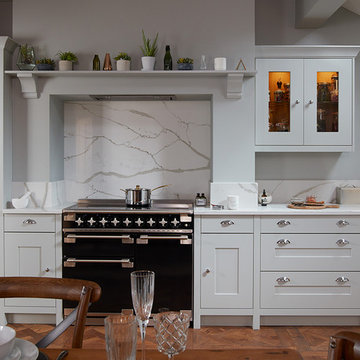
Large traditional l-shaped eat-in kitchen in Dublin with a drop-in sink, shaker cabinets, grey cabinets, quartzite benchtops, white splashback, stone slab splashback, black appliances, light hardwood floors and no island.
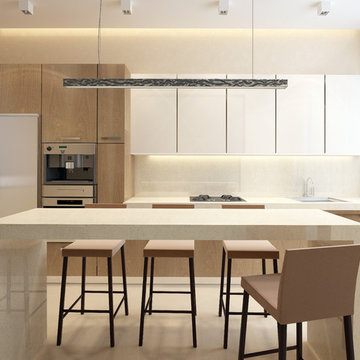
Inspiration for a mid-sized modern single-wall kitchen in Minneapolis with a drop-in sink, flat-panel cabinets, white cabinets, quartz benchtops, beige splashback, stone slab splashback, stainless steel appliances, with island and beige floor.
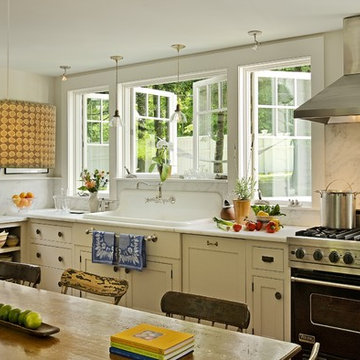
This kitchen was formerly a dark paneled, cluttered, and divided space with little natural light. By eliminating partitions and creating a more functional, open floorplan, as well as adding modern windows with traditional detailing, providing lovingly detailed built-ins for the clients extensive collection of beautiful dishes, and lightening up the color palette we were able to create a rather miraculous transformation. The wide plank salvaged pine floors, the antique french dining table, as well as the Galbraith & Paul drum pendant and the salvaged antique glass monopoint track pendants all help to provide a warmth to the crisp detailing.
Renovation/Addition. Rob Karosis Photography
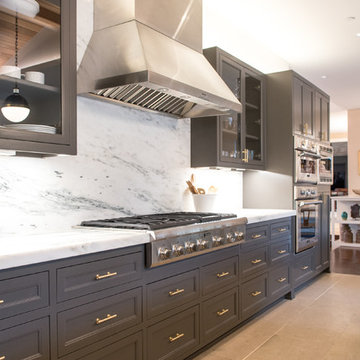
Design ideas for a large transitional l-shaped eat-in kitchen in Dallas with a drop-in sink, beaded inset cabinets, grey cabinets, marble benchtops, white splashback, limestone floors, with island, beige floor, stone slab splashback and stainless steel appliances.
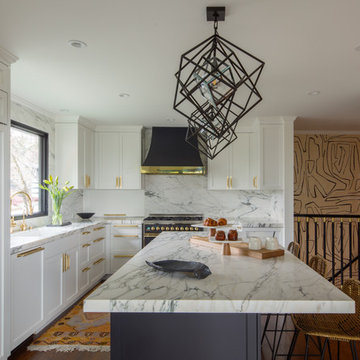
To match her lifestyle as a wife, mom, and devoted cocktail-party-thrower, we wanted to give our client a kitchen that would function as a family gathering spot and function well for larger and more elegant gatherings.
Photo by Eric Rorer
She really wanted it to be gorgeous. And welcoming. And comfortable. And glam. Because they’re an outgoing couple; young and hip. (Just because we become parents doesn’t mean we have to stop having fun!)
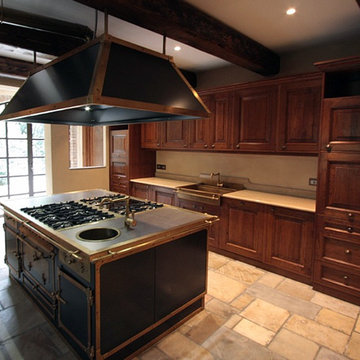
An antique reclaimed custom Italian oven showcased in an award winning design Italian Villa featuring our old salvaged Arcane Limestone Floors installed with a dark 'hay Stack' gout lines.
The grout color selection added more uniformity to our stone and helped darken the overall Hue of the Stone floor so it seamlessly blends with its darker environment.
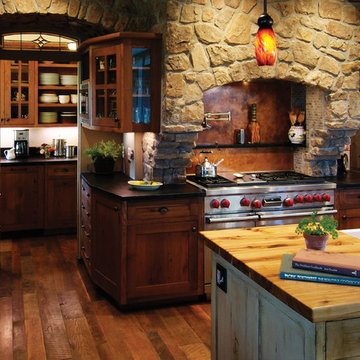
Inspiration for a country kitchen in Denver with dark wood cabinets, brown splashback, stainless steel appliances, a drop-in sink, recessed-panel cabinets, wood benchtops, stone slab splashback, dark hardwood floors and with island.
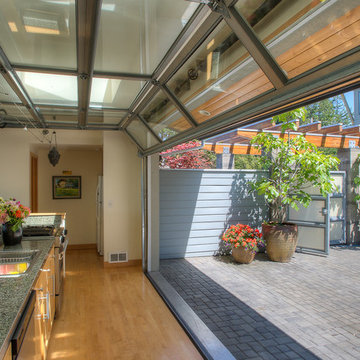
Courtyard kitchen with door up. Photography by Lucas Henning.
Design ideas for a mid-sized beach style single-wall kitchen in Seattle with a drop-in sink, flat-panel cabinets, brown cabinets, granite benchtops, green splashback, stone slab splashback, stainless steel appliances, light hardwood floors, green benchtop and with island.
Design ideas for a mid-sized beach style single-wall kitchen in Seattle with a drop-in sink, flat-panel cabinets, brown cabinets, granite benchtops, green splashback, stone slab splashback, stainless steel appliances, light hardwood floors, green benchtop and with island.
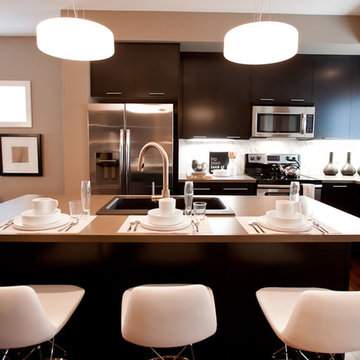
A Hotel Luxe Modern Transitional Home by Natalie Fuglestveit Interior Design, Calgary Interior Design Firm. Photos by Lindsay Nichols Photography.
Interior design includes modern fireplace with 24"x24" calacutta marble tile face, 18 karat vase with tree, black and white geometric prints, modern Gus white Delano armchairs, natural walnut hardwood floors, medium brown wall color, ET2 Lighting linear pendant fixture over dining table with tear drop glass, acrylic coffee table, carmel shag wool area rug, champagne gold Delta Trinsic faucet, charcoal flat panel cabinets, tray ceiling with chandelier in master bedroom, pink floral drapery in girls room with teal linear border.

Photo of a contemporary galley open plan kitchen in Hamburg with a drop-in sink, flat-panel cabinets, light wood cabinets, grey splashback, stone slab splashback, black appliances, medium hardwood floors, with island, brown floor and grey benchtop.
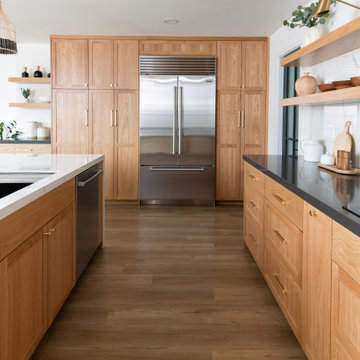
This stunning renovation of the kitchen, bathroom, and laundry room remodel that exudes warmth, style, and individuality. The kitchen boasts a rich tapestry of warm colors, infusing the space with a cozy and inviting ambiance. Meanwhile, the bathroom showcases exquisite terrazzo tiles, offering a mosaic of texture and elegance, creating a spa-like retreat. As you step into the laundry room, be greeted by captivating olive green cabinets, harmonizing functionality with a chic, earthy allure. Each space in this remodel reflects a unique story, blending warm hues, terrazzo intricacies, and the charm of olive green, redefining the essence of contemporary living in a personalized and inviting setting.
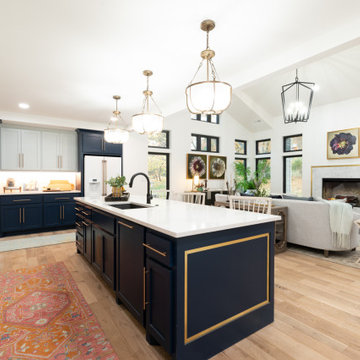
Photo of a l-shaped open plan kitchen in Kansas City with a drop-in sink, recessed-panel cabinets, blue cabinets, quartzite benchtops, white splashback, stone slab splashback, white appliances, light hardwood floors, with island, beige floor and white benchtop.
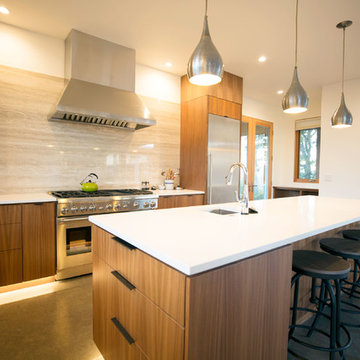
Design ideas for a mid-sized modern l-shaped eat-in kitchen in Other with flat-panel cabinets, medium wood cabinets, stainless steel appliances, with island, beige splashback, a drop-in sink, quartzite benchtops, stone slab splashback, concrete floors, grey floor and white benchtop.
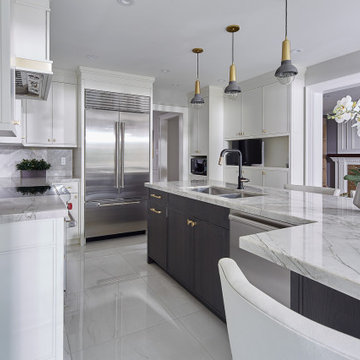
A bright and airy kitchen with a large centre island and wrap around seating.
Mid-sized contemporary galley eat-in kitchen in Toronto with a drop-in sink, shaker cabinets, white cabinets, quartzite benchtops, grey splashback, stone slab splashback, stainless steel appliances, ceramic floors, with island, grey floor and grey benchtop.
Mid-sized contemporary galley eat-in kitchen in Toronto with a drop-in sink, shaker cabinets, white cabinets, quartzite benchtops, grey splashback, stone slab splashback, stainless steel appliances, ceramic floors, with island, grey floor and grey benchtop.

Photo of a contemporary u-shaped kitchen in Glasgow with a drop-in sink, flat-panel cabinets, green cabinets, white splashback, stone slab splashback, stainless steel appliances, medium hardwood floors, no island, brown floor and white benchtop.
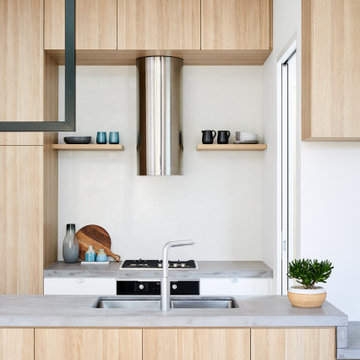
This is an example of a small contemporary u-shaped open plan kitchen in Melbourne with a drop-in sink, recessed-panel cabinets, light wood cabinets, concrete benchtops, white splashback, stone slab splashback, stainless steel appliances, light hardwood floors, no island, brown floor and grey benchtop.
Kitchen with a Drop-in Sink and Stone Slab Splashback Design Ideas
7