Kitchen with a Peninsula and Grey Floor Design Ideas
Refine by:
Budget
Sort by:Popular Today
21 - 40 of 11,307 photos
Item 1 of 3
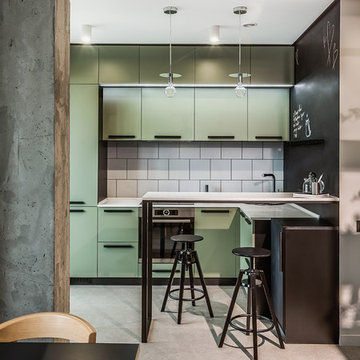
This is an example of a small contemporary galley eat-in kitchen in Other with green cabinets, concrete floors, flat-panel cabinets, white splashback, stainless steel appliances, a peninsula, grey floor and white benchtop.
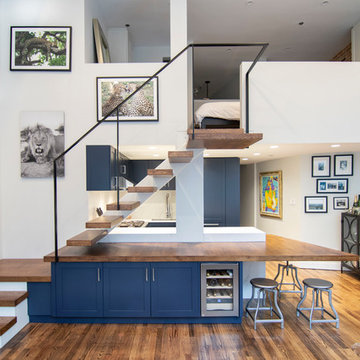
photo by Pedro Marti
The goal of this renovation was to create a stair with a minimal footprint in order to maximize the usable space in this small apartment. The existing living room was divided in two and contained a steep ladder to access the second floor sleeping loft. The client wanted to create a single living space with a true staircase and to open up and preferably expand the old galley kitchen without taking away too much space from the living area. Our solution was to create a new stair that integrated with the kitchen cabinetry and dining area In order to not use up valuable floor area. The fourth tread of the stair continues to create a counter above additional kitchen storage and then cantilevers and wraps around the kitchen’s stone counters to create a dining area. The stair was custom fabricated in two parts. First a steel structure was created, this was then clad by a wood worker who constructed the kitchen cabinetry and made sure the stair integrated seamlessly with the rest of the kitchen. The treads have a floating appearance when looking from the living room, that along with the open rail helps to visually connect the kitchen to the rest of the space. The angle of the dining area table is informed by the existing angled wall at the entry hall, the line of the table is picked up on the other side of the kitchen by new floor to ceiling cabinetry that folds around the rear wall of the kitchen into the hallway creating additional storage within the hall.
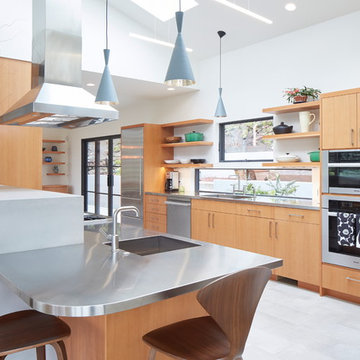
Sally Painter
Design ideas for a mid-sized contemporary u-shaped kitchen in Portland with an undermount sink, flat-panel cabinets, medium wood cabinets, stainless steel benchtops, window splashback, stainless steel appliances, a peninsula, grey floor and grey benchtop.
Design ideas for a mid-sized contemporary u-shaped kitchen in Portland with an undermount sink, flat-panel cabinets, medium wood cabinets, stainless steel benchtops, window splashback, stainless steel appliances, a peninsula, grey floor and grey benchtop.
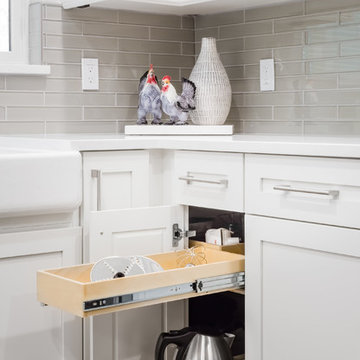
WE Studio Photography
Inspiration for a mid-sized transitional u-shaped eat-in kitchen in Seattle with a farmhouse sink, shaker cabinets, white cabinets, quartz benchtops, grey splashback, glass tile splashback, stainless steel appliances, porcelain floors, a peninsula, grey floor and white benchtop.
Inspiration for a mid-sized transitional u-shaped eat-in kitchen in Seattle with a farmhouse sink, shaker cabinets, white cabinets, quartz benchtops, grey splashback, glass tile splashback, stainless steel appliances, porcelain floors, a peninsula, grey floor and white benchtop.
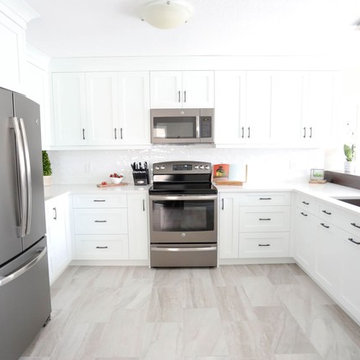
This is an example of a mid-sized transitional u-shaped open plan kitchen in Other with a double-bowl sink, shaker cabinets, white cabinets, quartz benchtops, white splashback, ceramic splashback, stainless steel appliances, porcelain floors, a peninsula, grey floor and white benchtop.
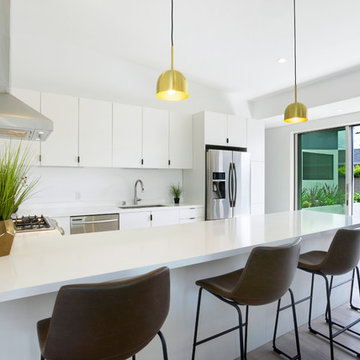
Inspiration for a small modern u-shaped open plan kitchen in Los Angeles with a double-bowl sink, flat-panel cabinets, white cabinets, quartz benchtops, stainless steel appliances, medium hardwood floors, a peninsula, grey floor and white benchtop.
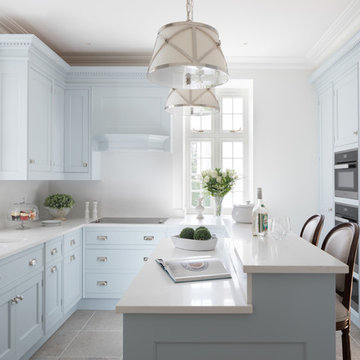
Design ideas for a mid-sized traditional u-shaped kitchen in Other with an undermount sink, recessed-panel cabinets, blue cabinets, white splashback, stone slab splashback, grey floor, white benchtop and a peninsula.
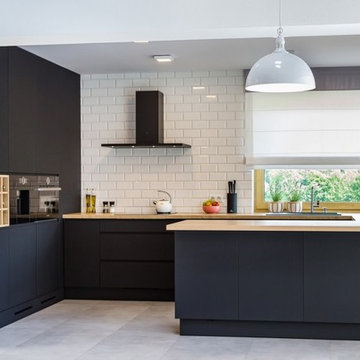
Matte black cabinetry gives this kitchen a sleek modern look.
Contemporary u-shaped kitchen in Other with flat-panel cabinets, black cabinets, wood benchtops, white splashback, subway tile splashback, black appliances, a peninsula and grey floor.
Contemporary u-shaped kitchen in Other with flat-panel cabinets, black cabinets, wood benchtops, white splashback, subway tile splashback, black appliances, a peninsula and grey floor.
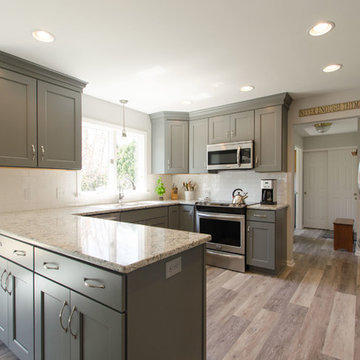
Photo of a mid-sized transitional l-shaped eat-in kitchen in New York with an undermount sink, recessed-panel cabinets, grey cabinets, quartz benchtops, white splashback, ceramic splashback, stainless steel appliances, vinyl floors, a peninsula and grey floor.
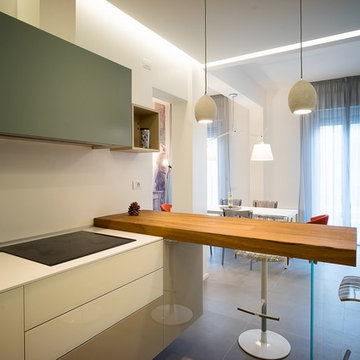
particolare del bancone cucina Air di Lago in Wildwood e basi laccate spago/ argilla e mandrola
Design ideas for a mid-sized contemporary l-shaped eat-in kitchen in Florence with a single-bowl sink, glass-front cabinets, white cabinets, glass benchtops, white splashback, black appliances, porcelain floors, a peninsula and grey floor.
Design ideas for a mid-sized contemporary l-shaped eat-in kitchen in Florence with a single-bowl sink, glass-front cabinets, white cabinets, glass benchtops, white splashback, black appliances, porcelain floors, a peninsula and grey floor.
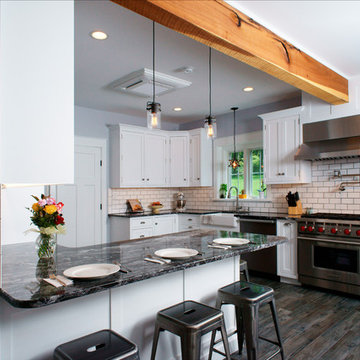
Dan Lenner
Design ideas for a large traditional l-shaped eat-in kitchen in Philadelphia with a farmhouse sink, beaded inset cabinets, white cabinets, granite benchtops, white splashback, subway tile splashback, stainless steel appliances, porcelain floors, a peninsula and grey floor.
Design ideas for a large traditional l-shaped eat-in kitchen in Philadelphia with a farmhouse sink, beaded inset cabinets, white cabinets, granite benchtops, white splashback, subway tile splashback, stainless steel appliances, porcelain floors, a peninsula and grey floor.
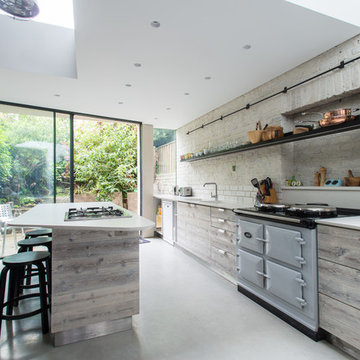
Mark Nicholson
Design ideas for a mid-sized scandinavian single-wall eat-in kitchen in London with flat-panel cabinets, grey cabinets, quartzite benchtops, white splashback, ceramic splashback, concrete floors, a peninsula and grey floor.
Design ideas for a mid-sized scandinavian single-wall eat-in kitchen in London with flat-panel cabinets, grey cabinets, quartzite benchtops, white splashback, ceramic splashback, concrete floors, a peninsula and grey floor.
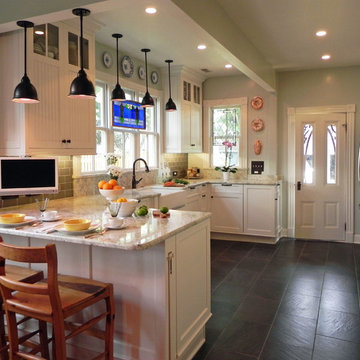
The existing quirky floor plan of this 17 year old kitchen created 4 work areas and left no room for a proper laundry and utility room. We actually made this kitchen smaller to make it function better. We took the cramped u-shaped area that housed the stove and refrigerator and walled it off to create a new more generous laundry room with room for ironing & sewing. The now rectangular shaped kitchen was reoriented by installing new windows with higher sills we were able to line the exterior wall with cabinets and counter, giving the sink a nice view to the side yard. To create the Victorian look the owners desired in their 1920’s home, we used wall cabinets with inset doors and beaded panels, for economy the base cabinets are full overlay doors & drawers all in the same finish, Nordic White. The owner selected a gorgeous serene white river granite for the counters and we selected a taupe glass subway tile to pull the palette together. Another special feature of this kitchen is the custom pocket dog door. The owner’s had a salvaged door that we incorporated in a pocket in the peninsula to corale the dogs when the owner aren’t home. Tina Colebrook
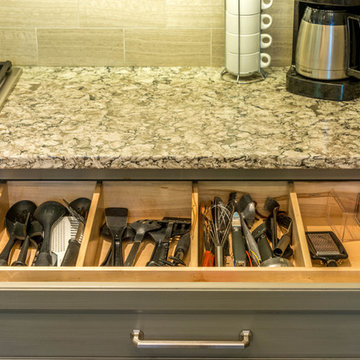
photo by Mark Karrer
Inspiration for a small traditional u-shaped separate kitchen in Other with an undermount sink, raised-panel cabinets, grey cabinets, quartz benchtops, grey splashback, stainless steel appliances, a peninsula, porcelain splashback, travertine floors and grey floor.
Inspiration for a small traditional u-shaped separate kitchen in Other with an undermount sink, raised-panel cabinets, grey cabinets, quartz benchtops, grey splashback, stainless steel appliances, a peninsula, porcelain splashback, travertine floors and grey floor.

Design ideas for a small contemporary galley separate kitchen in Philadelphia with an undermount sink, flat-panel cabinets, light wood cabinets, soapstone benchtops, orange splashback, ceramic splashback, stainless steel appliances, linoleum floors, a peninsula, grey floor and grey benchtop.

Serving as the heart of the home, this sleek and sexy kitchen features semi-custom modern slim shaker style cabinetry in Sherwin Williams Grizzle Gray. This color, rich in dark brown, black and blue undertones pairs exquisitely with the varied colors and veins within the stunning porcelain counter tops and counter to ceiling back splash. Diminutive flush-mount fixtures in wrapped brass positioned across the ceiling elevates this space even more as opposed to traditional recessed can lighting.
Photo: Zeke Ruelas

Design ideas for a contemporary galley eat-in kitchen in Saint Petersburg with flat-panel cabinets, white cabinets, beige splashback, white appliances, a peninsula, grey floor and beige benchtop.

Inspiration for a mid-sized modern l-shaped eat-in kitchen in Philadelphia with an undermount sink, grey cabinets, quartz benchtops, white splashback, engineered quartz splashback, stainless steel appliances, light hardwood floors, a peninsula, grey floor and white benchtop.

Moderne Küche mit schwarz matten Fronten. Nischenbereich in Eiche geölt.
Large contemporary galley open plan kitchen in Munich with an undermount sink, flat-panel cabinets, black cabinets, brown splashback, timber splashback, black appliances, concrete floors, a peninsula, grey floor and grey benchtop.
Large contemporary galley open plan kitchen in Munich with an undermount sink, flat-panel cabinets, black cabinets, brown splashback, timber splashback, black appliances, concrete floors, a peninsula, grey floor and grey benchtop.

Open-plan kitchen dining room with seamless transition to outdoor living space
Design ideas for a mid-sized contemporary u-shaped open plan kitchen in London with flat-panel cabinets, white cabinets, wood benchtops, yellow splashback, glass sheet splashback, grey floor, brown benchtop, a drop-in sink, stainless steel appliances and a peninsula.
Design ideas for a mid-sized contemporary u-shaped open plan kitchen in London with flat-panel cabinets, white cabinets, wood benchtops, yellow splashback, glass sheet splashback, grey floor, brown benchtop, a drop-in sink, stainless steel appliances and a peninsula.
Kitchen with a Peninsula and Grey Floor Design Ideas
2