Kitchen with a Peninsula and Wood Design Ideas
Refine by:
Budget
Sort by:Popular Today
181 - 200 of 287 photos
Item 1 of 3
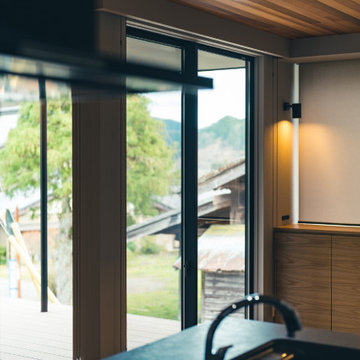
「大和の家2」は、木造・平屋の一戸建て住宅です。
スタイリッシュな木の空間・アウトドアリビングが特徴的な住まいです。
This is an example of a modern single-wall open plan kitchen in Other with an integrated sink, black cabinets, solid surface benchtops, window splashback, black appliances, medium hardwood floors, a peninsula, brown floor, black benchtop and wood.
This is an example of a modern single-wall open plan kitchen in Other with an integrated sink, black cabinets, solid surface benchtops, window splashback, black appliances, medium hardwood floors, a peninsula, brown floor, black benchtop and wood.
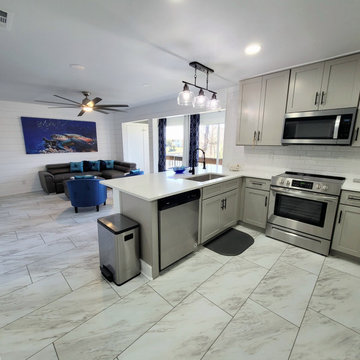
Full condo remodel
Photo of a beach style kitchen in Other with an undermount sink, shaker cabinets, grey cabinets, quartz benchtops, white splashback, ceramic splashback, stainless steel appliances, vinyl floors, a peninsula, grey floor, white benchtop and wood.
Photo of a beach style kitchen in Other with an undermount sink, shaker cabinets, grey cabinets, quartz benchtops, white splashback, ceramic splashback, stainless steel appliances, vinyl floors, a peninsula, grey floor, white benchtop and wood.
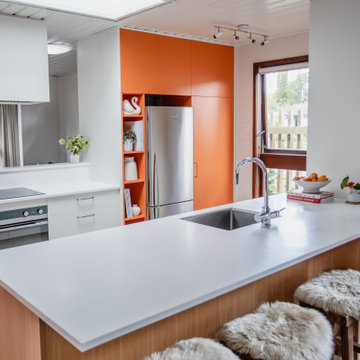
A brave and bright kitchen with style and functionality.
- Bespoke kitchens, individually crafted for you.
Photo of a mid-sized midcentury galley eat-in kitchen in Other with a single-bowl sink, flat-panel cabinets, orange cabinets, solid surface benchtops, stainless steel appliances, concrete floors, a peninsula, grey floor, white benchtop and wood.
Photo of a mid-sized midcentury galley eat-in kitchen in Other with a single-bowl sink, flat-panel cabinets, orange cabinets, solid surface benchtops, stainless steel appliances, concrete floors, a peninsula, grey floor, white benchtop and wood.
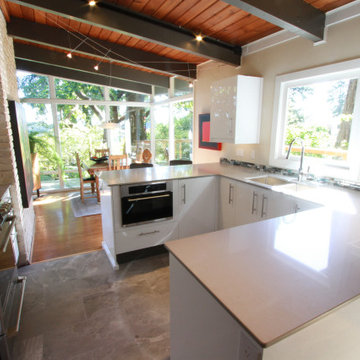
This is an example of a mid-sized beach style u-shaped eat-in kitchen in Other with an integrated sink, flat-panel cabinets, white cabinets, multi-coloured splashback, glass tile splashback, stainless steel appliances, a peninsula, grey floor, grey benchtop, wood, quartzite benchtops and ceramic floors.
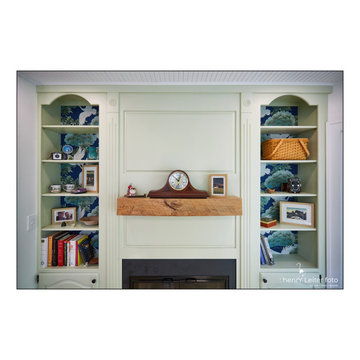
This is an example of a mid-sized eclectic galley kitchen in Columbus with a double-bowl sink, brown cabinets, quartzite benchtops, green splashback, ceramic splashback, light hardwood floors, a peninsula, white benchtop and wood.
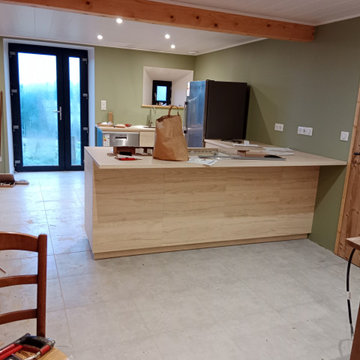
Vue prise de la future salle à Manger
Mid-sized eclectic u-shaped eat-in kitchen in Clermont-Ferrand with a single-bowl sink, flat-panel cabinets, light wood cabinets, laminate benchtops, ceramic floors, a peninsula, grey floor, beige benchtop and wood.
Mid-sized eclectic u-shaped eat-in kitchen in Clermont-Ferrand with a single-bowl sink, flat-panel cabinets, light wood cabinets, laminate benchtops, ceramic floors, a peninsula, grey floor, beige benchtop and wood.
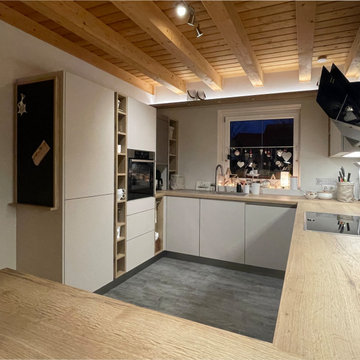
Küche in Kaschmir matt und Eichedekor.
grifflos
Inspiration for a mid-sized contemporary u-shaped open plan kitchen in Nuremberg with a drop-in sink, flat-panel cabinets, beige cabinets, wood benchtops, beige splashback, stainless steel appliances, concrete floors, a peninsula, grey floor, brown benchtop and wood.
Inspiration for a mid-sized contemporary u-shaped open plan kitchen in Nuremberg with a drop-in sink, flat-panel cabinets, beige cabinets, wood benchtops, beige splashback, stainless steel appliances, concrete floors, a peninsula, grey floor, brown benchtop and wood.
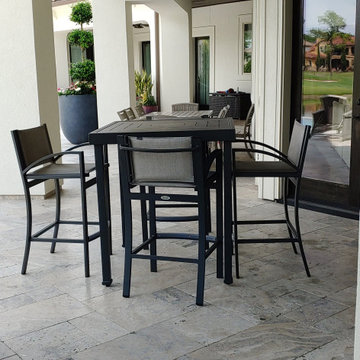
Royal Oaks Large Outdoor Kitchen, with Alfresco appliances, Danver/Brown Jordan outdoor cabinetry, Dekton couentertops, natural stone floors and backsplash, Vent A Hood ventilation, custom outdoor furniture form Leaisure Collections.
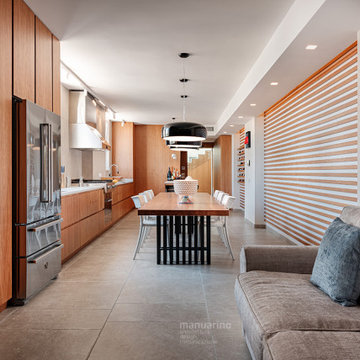
Cucina Lineare realizzata su misura con tavolo in legno massello da 10 posti o più
Large contemporary single-wall open plan kitchen in Naples with an undermount sink, glass-front cabinets, light wood cabinets, quartz benchtops, beige splashback, porcelain splashback, stainless steel appliances, porcelain floors, a peninsula, beige floor, beige benchtop and wood.
Large contemporary single-wall open plan kitchen in Naples with an undermount sink, glass-front cabinets, light wood cabinets, quartz benchtops, beige splashback, porcelain splashback, stainless steel appliances, porcelain floors, a peninsula, beige floor, beige benchtop and wood.
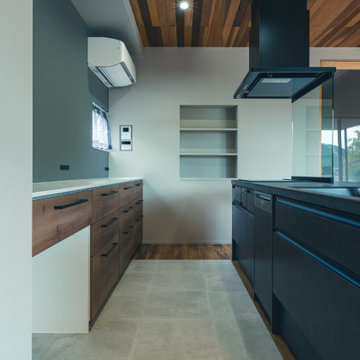
「大和の家2」は、木造・平屋の一戸建て住宅です。
スタイリッシュな木の空間・アウトドアリビングが特徴的な住まいです。
Design ideas for a modern single-wall open plan kitchen in Other with an integrated sink, black cabinets, solid surface benchtops, window splashback, black appliances, medium hardwood floors, a peninsula, brown floor, black benchtop and wood.
Design ideas for a modern single-wall open plan kitchen in Other with an integrated sink, black cabinets, solid surface benchtops, window splashback, black appliances, medium hardwood floors, a peninsula, brown floor, black benchtop and wood.
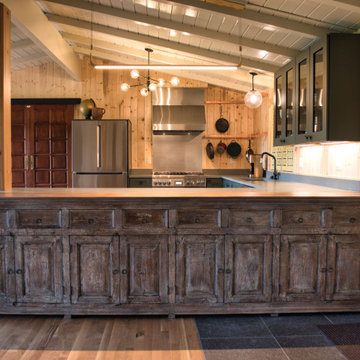
Renovation of an existing mid century modern home.
Inspiration for a midcentury u-shaped kitchen in Other with an undermount sink, shaker cabinets, green cabinets, quartz benchtops, timber splashback, stainless steel appliances, light hardwood floors, a peninsula, grey benchtop and wood.
Inspiration for a midcentury u-shaped kitchen in Other with an undermount sink, shaker cabinets, green cabinets, quartz benchtops, timber splashback, stainless steel appliances, light hardwood floors, a peninsula, grey benchtop and wood.
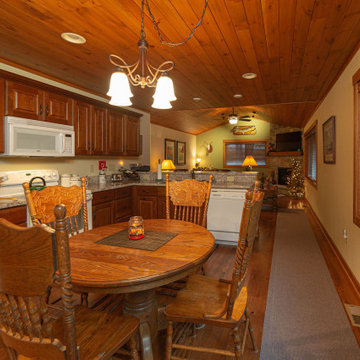
Photo of a country l-shaped eat-in kitchen in Other with a drop-in sink, raised-panel cabinets, medium wood cabinets, solid surface benchtops, white appliances, medium hardwood floors, a peninsula and wood.
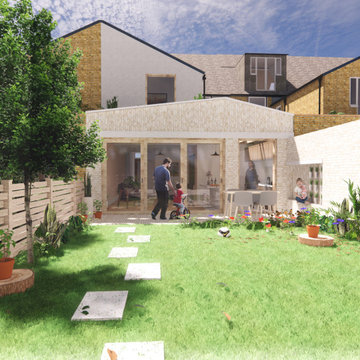
Design ideas for a small modern galley open plan kitchen in London with flat-panel cabinets, light wood cabinets, terrazzo benchtops, light hardwood floors, a peninsula and wood.
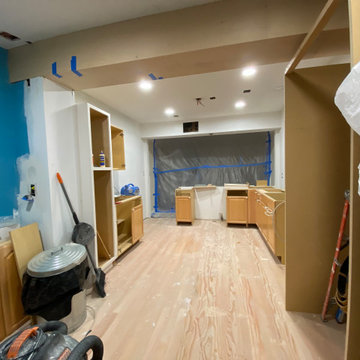
Inspiration for an expansive l-shaped eat-in kitchen in Chicago with a farmhouse sink, flat-panel cabinets, white cabinets, granite benchtops, yellow splashback, glass tile splashback, stainless steel appliances, medium hardwood floors, a peninsula, multi-coloured floor, white benchtop and wood.
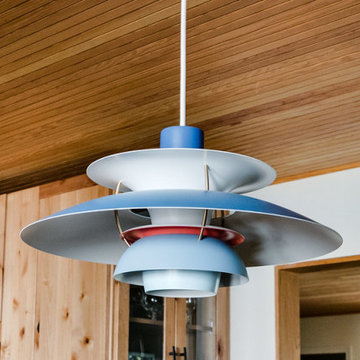
Kitchen Renovation in existing space including wood ceilings, new cabinetry, appliances, flooring and tile.
Design reflects the owners affinity for natural materials with a modern touch
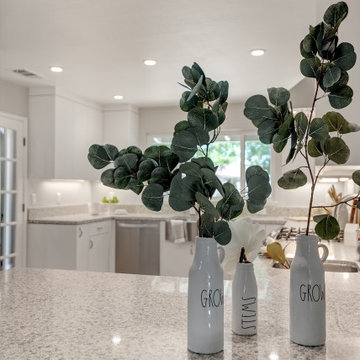
The dramatic open and airy kitchen remodel revealed just how much potential lied within this home. The sleek white cabinet design is much fresher than the former wood material in this kitchen and make it feel twice as big. The polished quartz countertops and backsplash perfectly complement the apron sink and new appliances, while the adorable pair of 10-lite doors scream, welcome home.
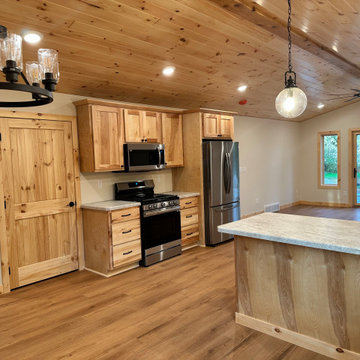
Photo of a mid-sized country galley open plan kitchen in Minneapolis with an undermount sink, shaker cabinets, light wood cabinets, laminate benchtops, stainless steel appliances, vinyl floors, a peninsula, yellow floor, white benchtop and wood.
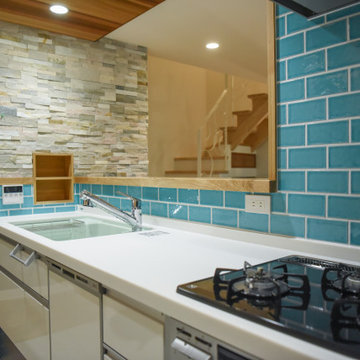
Inspiration for a mid-sized single-wall kitchen pantry in Yokohama with white cabinets, solid surface benchtops, green splashback, porcelain splashback, marble floors, a peninsula, grey floor, white benchtop and wood.
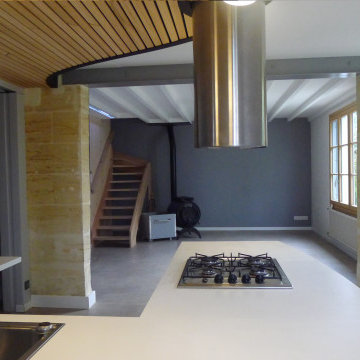
Le faux plafond en forme de queue de piano réalisé en lattis bois délimite l’espace cuisine
Photo of a small single-wall open plan kitchen in Nantes with an undermount sink, beaded inset cabinets, blue cabinets, laminate benchtops, stainless steel appliances, concrete floors, a peninsula, grey floor, blue benchtop and wood.
Photo of a small single-wall open plan kitchen in Nantes with an undermount sink, beaded inset cabinets, blue cabinets, laminate benchtops, stainless steel appliances, concrete floors, a peninsula, grey floor, blue benchtop and wood.
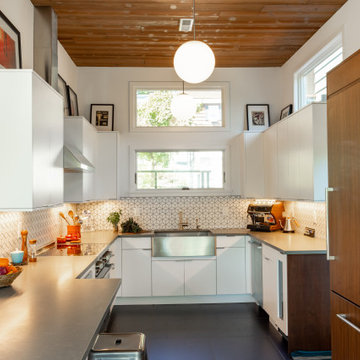
New expanded kitchen in compact area, high function, high ceiling, opened up to living and dining.
This is an example of a small midcentury kitchen in New York with a farmhouse sink, flat-panel cabinets, white cabinets, white splashback, mosaic tile splashback, stainless steel appliances, porcelain floors, a peninsula, grey floor, grey benchtop, wood and limestone benchtops.
This is an example of a small midcentury kitchen in New York with a farmhouse sink, flat-panel cabinets, white cabinets, white splashback, mosaic tile splashback, stainless steel appliances, porcelain floors, a peninsula, grey floor, grey benchtop, wood and limestone benchtops.
Kitchen with a Peninsula and Wood Design Ideas
10