Kitchen with a Peninsula and Wood Design Ideas
Refine by:
Budget
Sort by:Popular Today
101 - 120 of 287 photos
Item 1 of 3
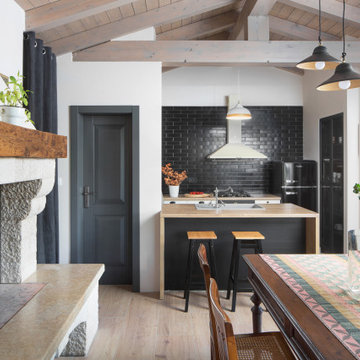
Inspiration for a mid-sized mediterranean galley eat-in kitchen in Other with wood benchtops, wood, exposed beam, a drop-in sink, black splashback, subway tile splashback, black appliances, light hardwood floors, a peninsula, beige floor and beige benchtop.
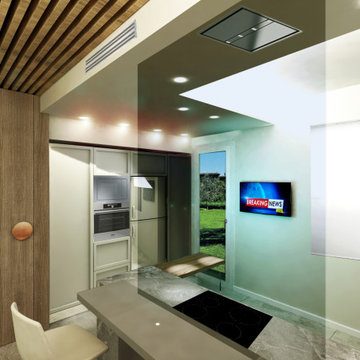
la cucina caratterizzata dalla separazione netta tra la zona lavoro e le colonne contenenti gli elettrodomestici e la dispensa.
Photo of a mid-sized modern eat-in kitchen in Other with an undermount sink, marble benchtops, cement tile splashback, stainless steel appliances, porcelain floors, a peninsula, grey floor, grey benchtop and wood.
Photo of a mid-sized modern eat-in kitchen in Other with an undermount sink, marble benchtops, cement tile splashback, stainless steel appliances, porcelain floors, a peninsula, grey floor, grey benchtop and wood.
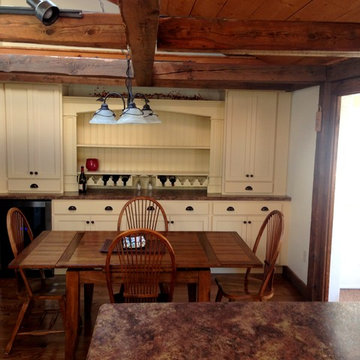
JP Hoffman
Photo of a small country u-shaped eat-in kitchen in Boston with a drop-in sink, shaker cabinets, white cabinets, granite benchtops, beige splashback, ceramic splashback, stainless steel appliances, medium hardwood floors, a peninsula, brown floor, beige benchtop, exposed beam and wood.
Photo of a small country u-shaped eat-in kitchen in Boston with a drop-in sink, shaker cabinets, white cabinets, granite benchtops, beige splashback, ceramic splashback, stainless steel appliances, medium hardwood floors, a peninsula, brown floor, beige benchtop, exposed beam and wood.
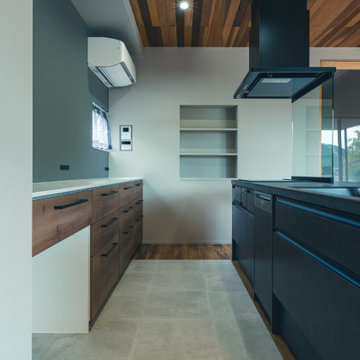
「大和の家2」は、木造・平屋の一戸建て住宅です。
スタイリッシュな木の空間・アウトドアリビングが特徴的な住まいです。
Design ideas for a modern single-wall open plan kitchen in Other with an integrated sink, black cabinets, solid surface benchtops, window splashback, black appliances, medium hardwood floors, a peninsula, brown floor, black benchtop and wood.
Design ideas for a modern single-wall open plan kitchen in Other with an integrated sink, black cabinets, solid surface benchtops, window splashback, black appliances, medium hardwood floors, a peninsula, brown floor, black benchtop and wood.
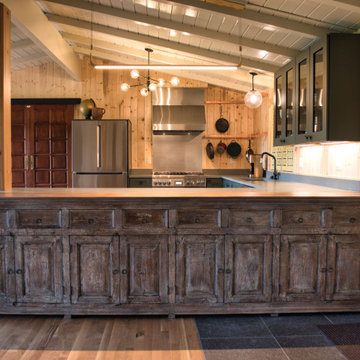
Renovation of an existing mid century modern home.
Inspiration for a midcentury u-shaped kitchen in Other with an undermount sink, shaker cabinets, green cabinets, quartz benchtops, timber splashback, stainless steel appliances, light hardwood floors, a peninsula, grey benchtop and wood.
Inspiration for a midcentury u-shaped kitchen in Other with an undermount sink, shaker cabinets, green cabinets, quartz benchtops, timber splashback, stainless steel appliances, light hardwood floors, a peninsula, grey benchtop and wood.
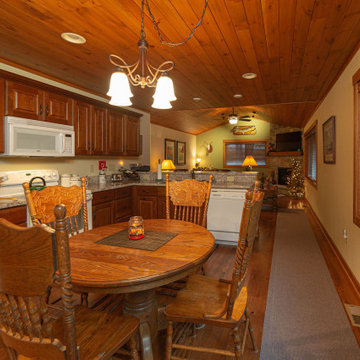
Photo of a country l-shaped eat-in kitchen in Other with a drop-in sink, raised-panel cabinets, medium wood cabinets, solid surface benchtops, white appliances, medium hardwood floors, a peninsula and wood.
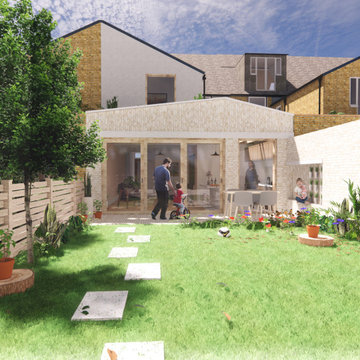
Design ideas for a small modern galley open plan kitchen in London with flat-panel cabinets, light wood cabinets, terrazzo benchtops, light hardwood floors, a peninsula and wood.
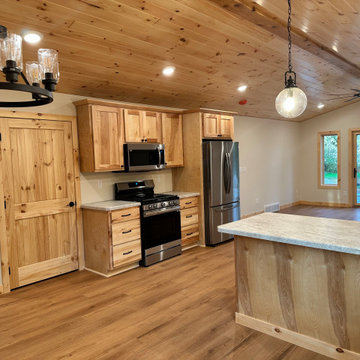
Photo of a mid-sized country galley open plan kitchen in Minneapolis with an undermount sink, shaker cabinets, light wood cabinets, laminate benchtops, stainless steel appliances, vinyl floors, a peninsula, yellow floor, white benchtop and wood.
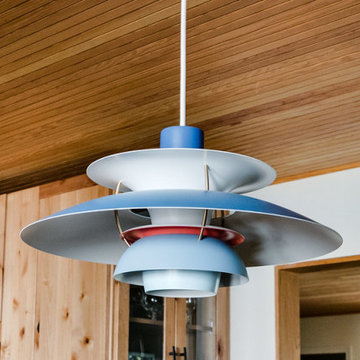
Kitchen Renovation in existing space including wood ceilings, new cabinetry, appliances, flooring and tile.
Design reflects the owners affinity for natural materials with a modern touch
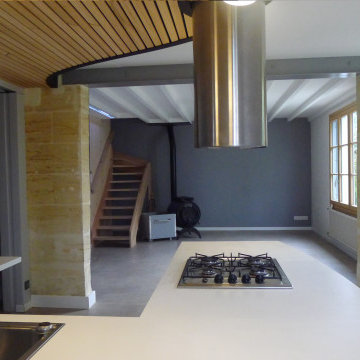
Le faux plafond en forme de queue de piano réalisé en lattis bois délimite l’espace cuisine
Photo of a small single-wall open plan kitchen in Nantes with an undermount sink, beaded inset cabinets, blue cabinets, laminate benchtops, stainless steel appliances, concrete floors, a peninsula, grey floor, blue benchtop and wood.
Photo of a small single-wall open plan kitchen in Nantes with an undermount sink, beaded inset cabinets, blue cabinets, laminate benchtops, stainless steel appliances, concrete floors, a peninsula, grey floor, blue benchtop and wood.
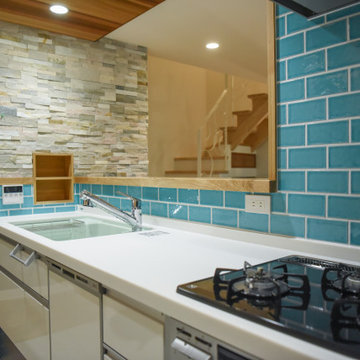
Inspiration for a mid-sized single-wall kitchen pantry in Yokohama with white cabinets, solid surface benchtops, green splashback, porcelain splashback, marble floors, a peninsula, grey floor, white benchtop and wood.
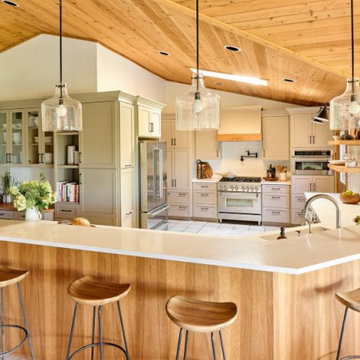
This spacious home in the foothills of Northwest Corvallis is an absolute beauty! Remodeling the kitchen and laundry room greatly expanded the possibilities for storage and organization and created an entirely fresh appeal.
The ceilings throughout the home had been paneled with warm, gorgeous wood. To build on that detail, we incorporated hints of wood in the new design at the range hood, sink cabinetry, desktop, and open shelving. There was also existing tile flooring that the homeowner wanted to keep, so light, neutral cabinetry was the perfect complement to the wood and tile, brightening the entire space. The two-tiered wrap around peninsula offers an abundance of room for guests to sit and eat or visit with those in the kitchen. It also serves to delineate the kitchen from the living area.
Although the kitchen’s footprint wasn’t altered, we did move the stove to the back wall. This change optimized functionality and set a dramatic focal point. The professional-style, six-burner gas range is sure to be a high-performer when cooking any meal. On special occasions when numerous dishes are on the menu, the convection microwave will come in handy, operating as a second oven or a microwave.
The under-counter dish drawers provide efficient storage and eliminate the need for pulling serving pieces down from an overhead cabinet. A custom pegboard organizer holds each dish securely in place to prevent shifting when the drawer is opened and closed. Conveniently located near the dishwasher, it makes unloading a breeze! Open shelving provides additional room to keep items close at hand and adds to the cottage feel. These homeowners have chosen to shelve small appliances in their newly remodeled laundry room that’s directly off the kitchen. In this way, it serves as a second “pantry.”
Adjacent to the kitchen, there is now a beautiful workspace. Its glass upper cabinets are a fantastic place to display pottery, dishware, and cookbooks. We borrowed a few inches on the end of a bordering kitchen cabinet to construct a message center and mail sorting console. What a clever way to create a spot for pending paperwork while keeping it tucked behind the cabinet doors.
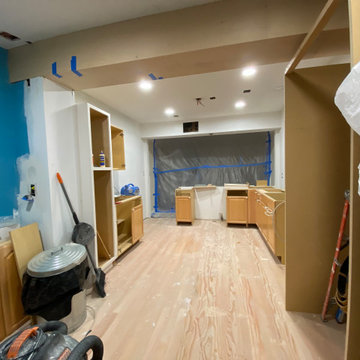
Inspiration for an expansive l-shaped eat-in kitchen in Chicago with a farmhouse sink, flat-panel cabinets, white cabinets, granite benchtops, yellow splashback, glass tile splashback, stainless steel appliances, medium hardwood floors, a peninsula, multi-coloured floor, white benchtop and wood.
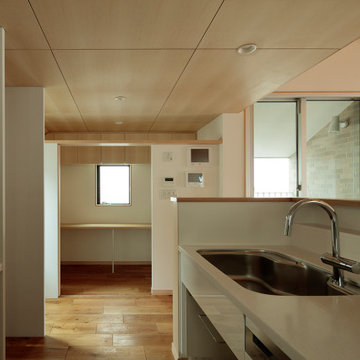
Design ideas for a mid-sized modern single-wall open plan kitchen in Tokyo with an undermount sink, flat-panel cabinets, white cabinets, solid surface benchtops, white splashback, glass sheet splashback, plywood floors, a peninsula, brown floor, white benchtop and wood.
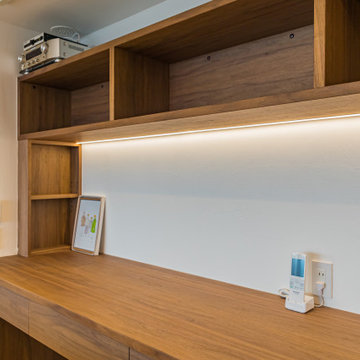
キッチンとダイニングテーブルがT型になっているオリジナルキッチン。
キッチンの背面には、食器や家電を収納できる壁面収納を採用し、すっきりとした空間に。扉は造作でオリジナル感を。
Inspiration for a large modern eat-in kitchen in Kobe with quartz benchtops, light hardwood floors, a peninsula, beige floor, grey benchtop and wood.
Inspiration for a large modern eat-in kitchen in Kobe with quartz benchtops, light hardwood floors, a peninsula, beige floor, grey benchtop and wood.
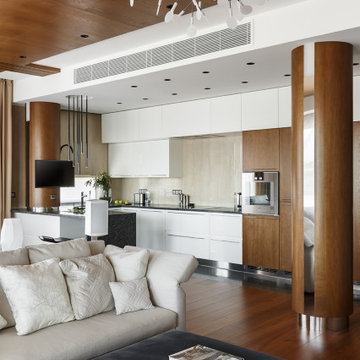
Эта кухня разработана мною и изготовлена на местном производстве в СПб. В помещении простойной гостиной кухня выглядит так же респектабельно и достойно,как и вся гостиная.Мощная вытяжка с легкостью справляется со своей задачей,не смотря на высоту,на которой она расположена. "Все удобно и функционально,"-говорят мои заказчики,спустя несколько лет после ремонта по моему дизайн-проекту.Если сделать грамотно проект и с пониманием дела сопровождать реализацию,все так и будет.
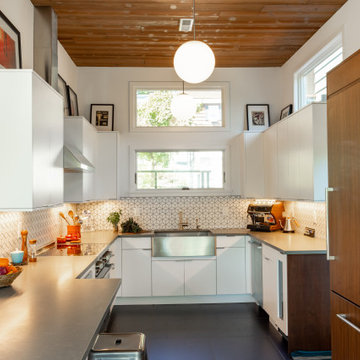
New expanded kitchen in compact area, high function, high ceiling, opened up to living and dining.
This is an example of a small midcentury kitchen in New York with a farmhouse sink, flat-panel cabinets, white cabinets, white splashback, mosaic tile splashback, stainless steel appliances, porcelain floors, a peninsula, grey floor, grey benchtop, wood and limestone benchtops.
This is an example of a small midcentury kitchen in New York with a farmhouse sink, flat-panel cabinets, white cabinets, white splashback, mosaic tile splashback, stainless steel appliances, porcelain floors, a peninsula, grey floor, grey benchtop, wood and limestone benchtops.
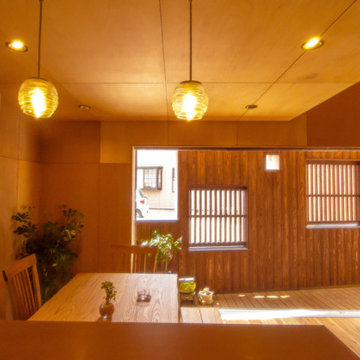
キッチンからダイニングを眺めた写真です。
大開口サッシを開けることで前庭と繋がって半屋外の一体的な空間となっています。
外からの視線はルーバーによって遮ることができます。
Design ideas for a mid-sized modern l-shaped open plan kitchen in Other with an undermount sink, beaded inset cabinets, brown cabinets, stainless steel benchtops, stainless steel appliances, light hardwood floors, a peninsula, beige floor, brown benchtop and wood.
Design ideas for a mid-sized modern l-shaped open plan kitchen in Other with an undermount sink, beaded inset cabinets, brown cabinets, stainless steel benchtops, stainless steel appliances, light hardwood floors, a peninsula, beige floor, brown benchtop and wood.
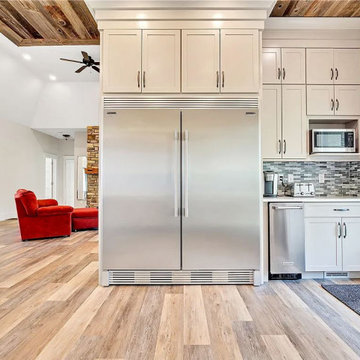
Crafting dream kitchens and turning houses into homes is what we do best! ?✨ Swipe through to see the stunning neutral, rustic kitchen we designed for our contractor's upstate retreat. From high-end appliances to rustic decor touches, every detail was carefully chosen. And yes, those beautiful countertops? We did them throughout the entire house. Wherever you go, we'll make your space feel like home. ??️
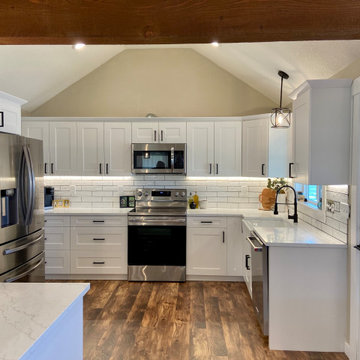
Nice and clean
Mid-sized country l-shaped eat-in kitchen in Portland with a farmhouse sink, shaker cabinets, white cabinets, quartz benchtops, white splashback, ceramic splashback, stainless steel appliances, vinyl floors, a peninsula, brown floor, white benchtop and wood.
Mid-sized country l-shaped eat-in kitchen in Portland with a farmhouse sink, shaker cabinets, white cabinets, quartz benchtops, white splashback, ceramic splashback, stainless steel appliances, vinyl floors, a peninsula, brown floor, white benchtop and wood.
Kitchen with a Peninsula and Wood Design Ideas
6