Kitchen with a Peninsula and Wood Design Ideas
Refine by:
Budget
Sort by:Popular Today
121 - 140 of 287 photos
Item 1 of 3
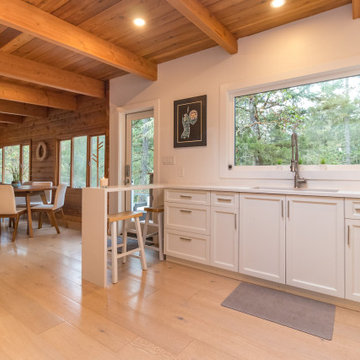
Originally, this custom-built wood cabin in Central Saanich was rustic and stark, but with our work, we were able to help transform it into a modern rural retreat.
A key change in this home transformation was updating some of the more dated and unwelcoming design elements, including the floors. By removing the original 70's red carpets and strip Oak floors and replacing them with a Wide Plank, Pre-Finished Engineered Oak throughout, we were able to keep that secluded cabin feel all the while adding a modern refresh.
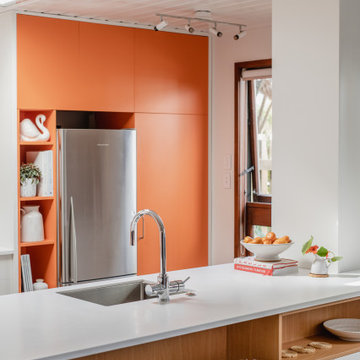
A brave and bright kitchen with style and functionality.
- Bespoke kitchens, individually crafted for you.
Inspiration for a mid-sized midcentury galley eat-in kitchen in Other with a single-bowl sink, flat-panel cabinets, orange cabinets, solid surface benchtops, stainless steel appliances, concrete floors, a peninsula, grey floor, white benchtop and wood.
Inspiration for a mid-sized midcentury galley eat-in kitchen in Other with a single-bowl sink, flat-panel cabinets, orange cabinets, solid surface benchtops, stainless steel appliances, concrete floors, a peninsula, grey floor, white benchtop and wood.
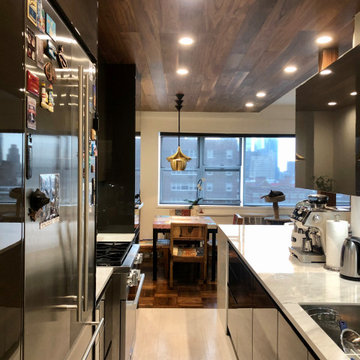
Inspiration for a modern galley eat-in kitchen in New York with an undermount sink, flat-panel cabinets, grey cabinets, grey splashback, mosaic tile splashback, stainless steel appliances, a peninsula, white benchtop and wood.
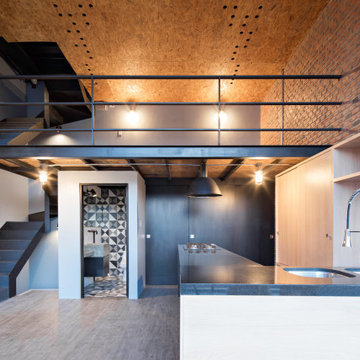
Sol 25 was designed under the premise that form and configuration of architectural space influence the users experience and behavior. Consequently, the house layout explores how to create an authentic experience for the inhabitant by challenging the standard layouts of residential programming. For the desired outcome, 3 main principles were followed: direct integration with nature in private spaces, visual integration with the adjacent nature reserve in the social areas, and social integration through wide open spaces in common areas.
In addition, a distinct architectural layout is generated, as the ground floor houses two bedrooms, a garden and lobby. The first level houses the main bedroom and kitchen, all in an open plan concept with double height, where the user can enjoy the view of the green areas. On the second level there is a loft with a studio, and to use the roof space, a roof garden was designed where one can enjoy an outdoor environment with interesting views all around.
Sol 25 maintains an industrial aesthetic, as a hybrid between a house and a loft, achieving wide spaces with character. The materials used were mostly exposed brick and glass, which when conjugated create cozy spaces in addition to requiring low maintenance.
The interior design was another key point in the project, as each of the woodwork, fixtures and fittings elements were specially designed. Thus achieving a personalized and unique environment.
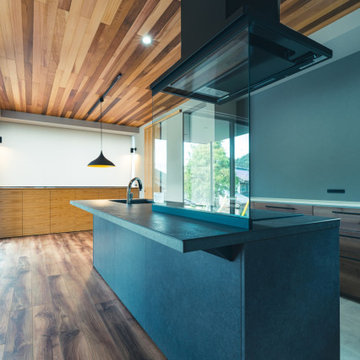
「大和の家2」は、木造・平屋の一戸建て住宅です。
スタイリッシュな木の空間・アウトドアリビングが特徴的な住まいです。
Modern single-wall open plan kitchen in Other with an integrated sink, black cabinets, solid surface benchtops, window splashback, black appliances, medium hardwood floors, a peninsula, brown floor, black benchtop and wood.
Modern single-wall open plan kitchen in Other with an integrated sink, black cabinets, solid surface benchtops, window splashback, black appliances, medium hardwood floors, a peninsula, brown floor, black benchtop and wood.
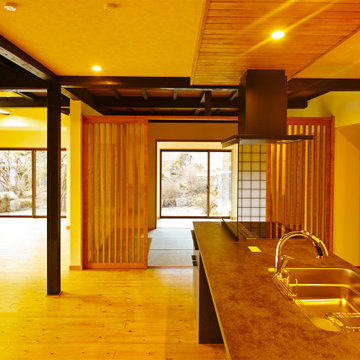
キッチン
Design ideas for a large modern single-wall open plan kitchen in Other with an undermount sink, beaded inset cabinets, brown cabinets, solid surface benchtops, white splashback, ceramic splashback, painted wood floors, a peninsula, black benchtop and wood.
Design ideas for a large modern single-wall open plan kitchen in Other with an undermount sink, beaded inset cabinets, brown cabinets, solid surface benchtops, white splashback, ceramic splashback, painted wood floors, a peninsula, black benchtop and wood.
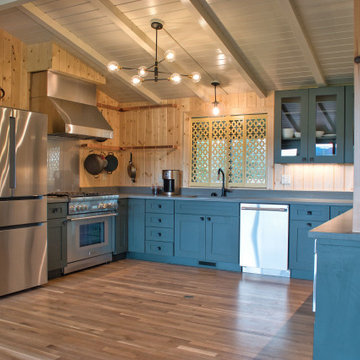
Renovation of an existing mid century modern home.
Photo of a midcentury u-shaped kitchen in Other with an undermount sink, shaker cabinets, green cabinets, quartz benchtops, timber splashback, stainless steel appliances, light hardwood floors, a peninsula, grey benchtop and wood.
Photo of a midcentury u-shaped kitchen in Other with an undermount sink, shaker cabinets, green cabinets, quartz benchtops, timber splashback, stainless steel appliances, light hardwood floors, a peninsula, grey benchtop and wood.
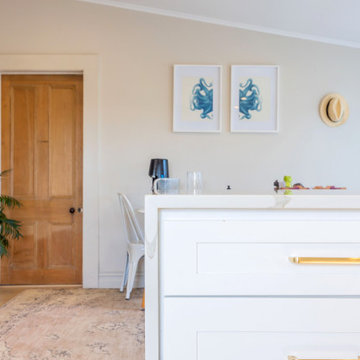
The golden handles are modern and sleek in shape, but compliment the traditional style cabinetry so well.
Inspiration for a mid-sized traditional u-shaped eat-in kitchen in Auckland with an undermount sink, shaker cabinets, white cabinets, solid surface benchtops, white splashback, subway tile splashback, stainless steel appliances, light hardwood floors, a peninsula, brown floor, white benchtop and wood.
Inspiration for a mid-sized traditional u-shaped eat-in kitchen in Auckland with an undermount sink, shaker cabinets, white cabinets, solid surface benchtops, white splashback, subway tile splashback, stainless steel appliances, light hardwood floors, a peninsula, brown floor, white benchtop and wood.
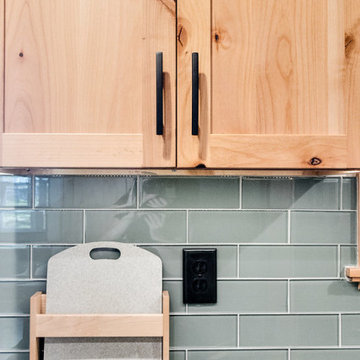
Kitchen Renovation in existing space including wood ceilings, new cabinetry, appliances, flooring and tile.
Design reflects the owners affinity for natural materials with a modern touch
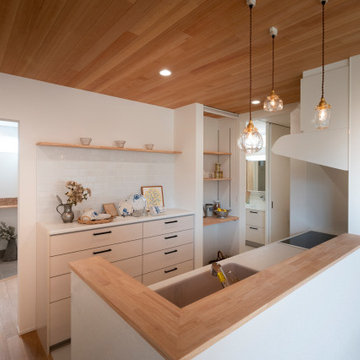
This is an example of a single-wall open plan kitchen in Nagoya with an undermount sink, beaded inset cabinets, white cabinets, solid surface benchtops, white splashback, panelled appliances, plywood floors, a peninsula, white floor, white benchtop and wood.
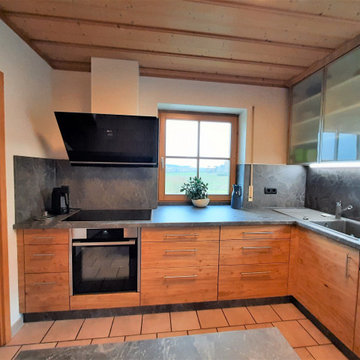
Komplettumbau einer Küche. Hier wurde die Wand zur Speisekammer rausgenommen. Dadurch konnte die Küche ein Stück vergrößert werden und die Speisekammertür wurde somit in die Küche integriert.
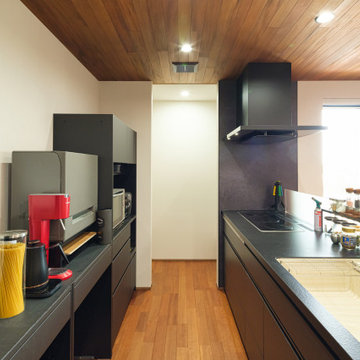
Mid-sized modern single-wall open plan kitchen in Other with an undermount sink, flat-panel cabinets, black cabinets, black splashback, dark hardwood floors, a peninsula, brown floor, black benchtop and wood.
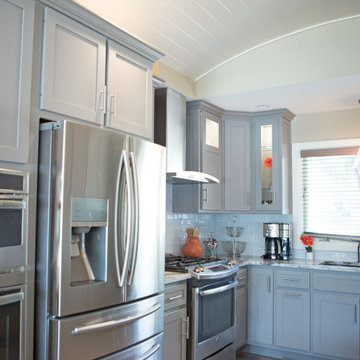
The kitchen has upper and lower grey cabinets with a recessed panel and stainless handles. A white painted wood barrel ceiling is a special accent feature along with a slightly curved peninsula bar.
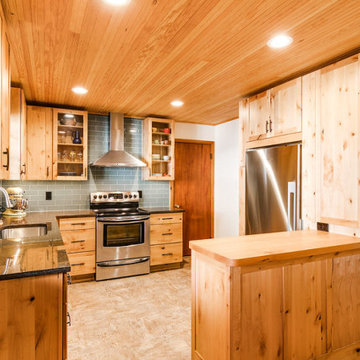
Kitchen Renovation in existing space including wood ceilings, new cabinetry, appliances, flooring and tile.
Design reflects the owners affinity for natural materials with a modern touch
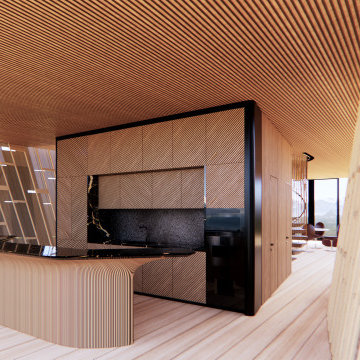
A new custom home project designed for Upstate New York with strategically located recessed overhang and rotating modular shades provides a comfortable and delightful living environment. The building and interior are designed to be unique and artistic. The exterior pool blending in nature, custom kitchen and bar, corner worktables, feature stairs, dining table, sofa, and master bedroom with antique mirror and wood finishes are designed to inspire with their organic forms and textures. This project artistically combines sustainable and luxurious living.
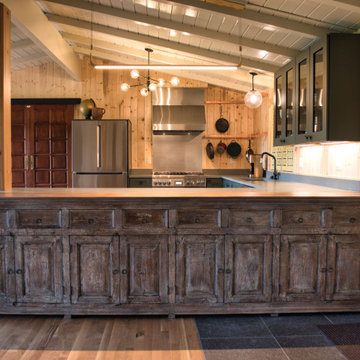
Renovation of an existing mid century modern home.
Inspiration for a midcentury u-shaped kitchen in Other with an undermount sink, shaker cabinets, green cabinets, quartz benchtops, timber splashback, stainless steel appliances, light hardwood floors, a peninsula, grey benchtop and wood.
Inspiration for a midcentury u-shaped kitchen in Other with an undermount sink, shaker cabinets, green cabinets, quartz benchtops, timber splashback, stainless steel appliances, light hardwood floors, a peninsula, grey benchtop and wood.
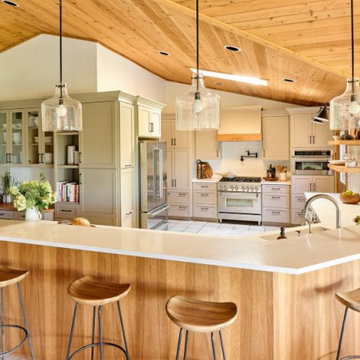
This spacious home in the foothills of Northwest Corvallis is an absolute beauty! Remodeling the kitchen and laundry room greatly expanded the possibilities for storage and organization and created an entirely fresh appeal.
The ceilings throughout the home had been paneled with warm, gorgeous wood. To build on that detail, we incorporated hints of wood in the new design at the range hood, sink cabinetry, desktop, and open shelving. There was also existing tile flooring that the homeowner wanted to keep, so light, neutral cabinetry was the perfect complement to the wood and tile, brightening the entire space. The two-tiered wrap around peninsula offers an abundance of room for guests to sit and eat or visit with those in the kitchen. It also serves to delineate the kitchen from the living area.
Although the kitchen’s footprint wasn’t altered, we did move the stove to the back wall. This change optimized functionality and set a dramatic focal point. The professional-style, six-burner gas range is sure to be a high-performer when cooking any meal. On special occasions when numerous dishes are on the menu, the convection microwave will come in handy, operating as a second oven or a microwave.
The under-counter dish drawers provide efficient storage and eliminate the need for pulling serving pieces down from an overhead cabinet. A custom pegboard organizer holds each dish securely in place to prevent shifting when the drawer is opened and closed. Conveniently located near the dishwasher, it makes unloading a breeze! Open shelving provides additional room to keep items close at hand and adds to the cottage feel. These homeowners have chosen to shelve small appliances in their newly remodeled laundry room that’s directly off the kitchen. In this way, it serves as a second “pantry.”
Adjacent to the kitchen, there is now a beautiful workspace. Its glass upper cabinets are a fantastic place to display pottery, dishware, and cookbooks. We borrowed a few inches on the end of a bordering kitchen cabinet to construct a message center and mail sorting console. What a clever way to create a spot for pending paperwork while keeping it tucked behind the cabinet doors.
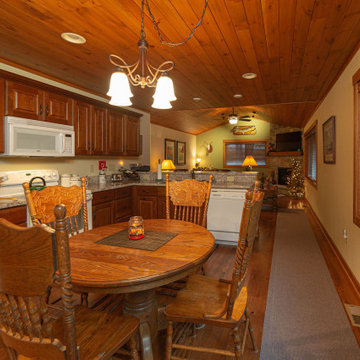
Photo of a country l-shaped eat-in kitchen in Other with a drop-in sink, raised-panel cabinets, medium wood cabinets, solid surface benchtops, white appliances, medium hardwood floors, a peninsula and wood.
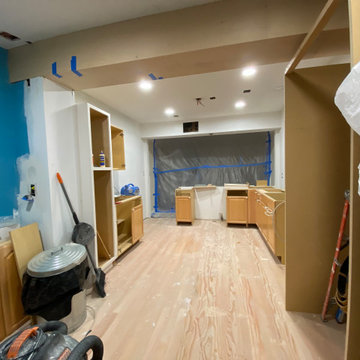
Inspiration for an expansive l-shaped eat-in kitchen in Chicago with a farmhouse sink, flat-panel cabinets, white cabinets, granite benchtops, yellow splashback, glass tile splashback, stainless steel appliances, medium hardwood floors, a peninsula, multi-coloured floor, white benchtop and wood.
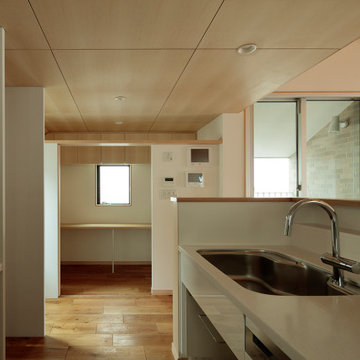
Design ideas for a mid-sized modern single-wall open plan kitchen in Tokyo with an undermount sink, flat-panel cabinets, white cabinets, solid surface benchtops, white splashback, glass sheet splashback, plywood floors, a peninsula, brown floor, white benchtop and wood.
Kitchen with a Peninsula and Wood Design Ideas
7