Kitchen with a Peninsula and Wood Design Ideas
Sort by:Popular Today
161 - 180 of 287 photos
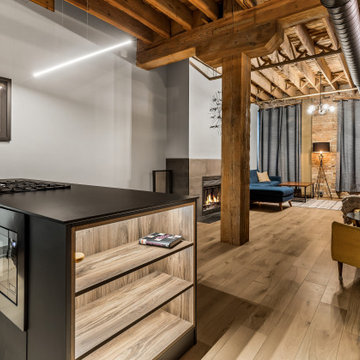
Mid-sized modern single-wall open plan kitchen in Chicago with an undermount sink, flat-panel cabinets, black cabinets, black splashback, panelled appliances, light hardwood floors, a peninsula, beige floor, black benchtop and wood.

Royal Oaks Large Outdoor Kitchen, with Alfresco appliances, Danver/Brown Jordan outdoor cabinetry, Dekton couentertops, natural stone floors and backsplash, Vent A Hood ventilation, custom outdoor furniture form Leaisure Collections.
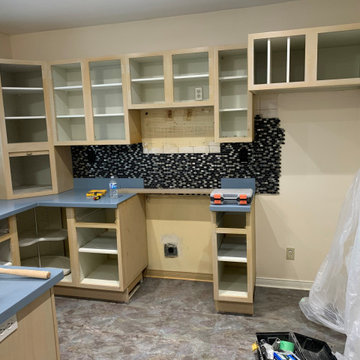
Modern kitchen with Grey shaker doors - toronto
This is an example of a mid-sized modern l-shaped open plan kitchen in Toronto with an undermount sink, shaker cabinets, grey cabinets, quartz benchtops, white splashback, engineered quartz splashback, stainless steel appliances, ceramic floors, a peninsula, grey floor, white benchtop and wood.
This is an example of a mid-sized modern l-shaped open plan kitchen in Toronto with an undermount sink, shaker cabinets, grey cabinets, quartz benchtops, white splashback, engineered quartz splashback, stainless steel appliances, ceramic floors, a peninsula, grey floor, white benchtop and wood.
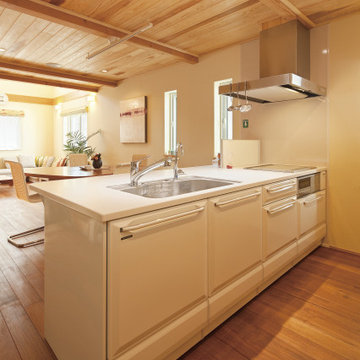
Photo of a large modern single-wall open plan kitchen in Other with an undermount sink, white cabinets, solid surface benchtops, white splashback, medium hardwood floors, a peninsula, brown floor, white benchtop and wood.
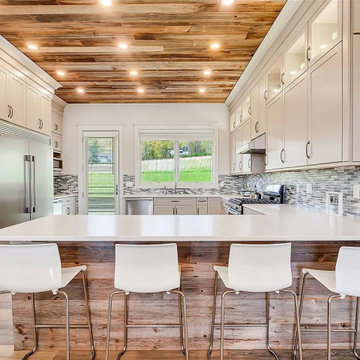
Crafting dream kitchens and turning houses into homes is what we do best! ?✨ Swipe through to see the stunning neutral, rustic kitchen we designed for our contractor's upstate retreat. From high-end appliances to rustic decor touches, every detail was carefully chosen. And yes, those beautiful countertops? We did them throughout the entire house. Wherever you go, we'll make your space feel like home. ??️
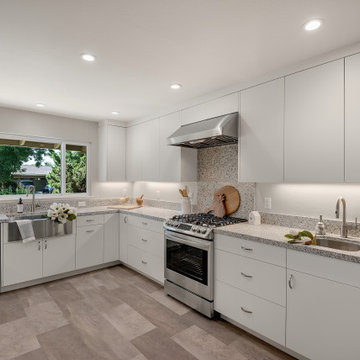
The dramatic open and airy kitchen remodel revealed just how much potential lied within this home. The sleek white cabinet design is much fresher than the former wood material in this kitchen and make it feel twice as big. The polished quartz countertops and backsplash perfectly complement the apron sink and new appliances, while the adorable pair of 10-lite doors scream, welcome home.
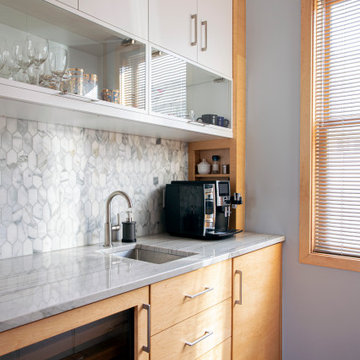
Photo of a modern galley eat-in kitchen in Minneapolis with a single-bowl sink, flat-panel cabinets, light wood cabinets, quartzite benchtops, multi-coloured splashback, stone tile splashback, stainless steel appliances, medium hardwood floors, a peninsula, brown floor, white benchtop and wood.
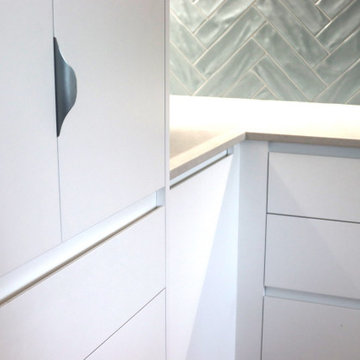
We were privileged to be involved in a very special kitchen project for a young family’s Titirangi rebuild following the devasting Auckland Floods.
Our brief was to design a kitchen that would be practical for the family, feature modern clean lines, include accents of colour and texture to warm the space, and feel at harmony in with the homes environment.
We achieved this by designing repetition and balance in the proportions throughout the cabinetry specifications and incorporating and offering shark nose profiles on all the cupboards and doors below the benchtops.
Stainless steel elements such as the sink and tapware were chosen for their timeless and practical qualities. These work in harmony with the beautiful stubble curved handles on the large breakfast pantry area.
Restful tones of blue featured in the island panels and tile splashback provide colour to the space and work in harmony with the natural texture of the oak woodgrain wall units and soft grey Quantum Quartz, Leyerro. benchtops.
Repetition of patterns can be seen in the Kowhai panels on the island and again in the young and grove ceiling. The hearing bone layout in the tile splash draws your eye to the back wall and is a stunning focal point.
Overall, the kitchen meets the brief to reunite this lovely family in a warm and inviting space that is both functional for a growing family and beautiful to the eye.
It has been an extra special journey with our lovely clients and we them many happy memories to come as we welcome them home.
• Designed by: Michelle Samuels Design
• Manufactured by: Kitchens2Go
• Cabinetry by: Sage Doors , Invisedge, Snowdrift, Satin Finish
• Benchtop: Quantum Quartz, Leyerro
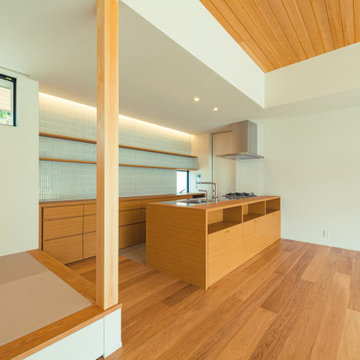
自然と共に暮らす家-和モダンの平屋
木造・平屋、和モダンの一戸建て住宅。
田園風景の中で、「建築・デザイン」×「自然・アウトドア」が融合し、「豊かな暮らし」を実現する住まいです。
Design ideas for a single-wall open plan kitchen in Other with medium wood cabinets, stainless steel benchtops, white splashback, cement tile splashback, stainless steel appliances, medium hardwood floors, a peninsula, brown floor, grey benchtop and wood.
Design ideas for a single-wall open plan kitchen in Other with medium wood cabinets, stainless steel benchtops, white splashback, cement tile splashback, stainless steel appliances, medium hardwood floors, a peninsula, brown floor, grey benchtop and wood.
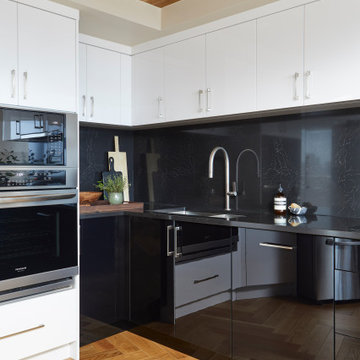
Inspiration for a small u-shaped separate kitchen in Toronto with an undermount sink, flat-panel cabinets, black cabinets, quartz benchtops, black splashback, stone slab splashback, stainless steel appliances, light hardwood floors, a peninsula, brown floor, black benchtop and wood.
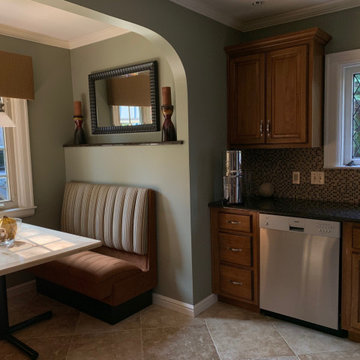
BEFORE
Small modern eat-in kitchen in Indianapolis with a single-bowl sink, shaker cabinets, medium wood cabinets, quartz benchtops, white appliances, porcelain floors, a peninsula, grey floor and wood.
Small modern eat-in kitchen in Indianapolis with a single-bowl sink, shaker cabinets, medium wood cabinets, quartz benchtops, white appliances, porcelain floors, a peninsula, grey floor and wood.
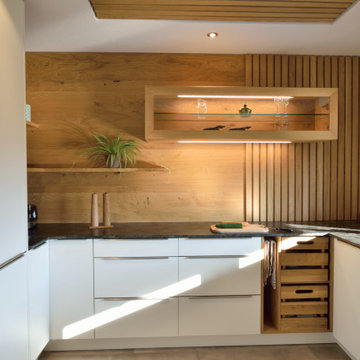
Küche in weiß mit Holz kombiniert.
Der Durchgang zur Küche wurde verbreitert und die vorhandene Sichtbalken wurde mit einer akustisch wirksamen Decke verkleidet. Die Balkenzwischenräume konnten dafür geschickt für die Dämmung ausgenutzt werden.
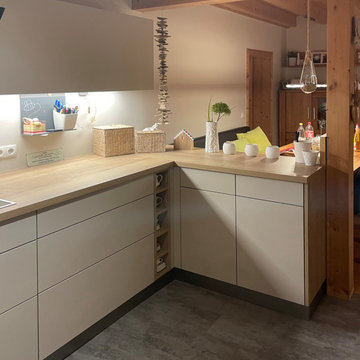
Küche in Kaschmir matt und Eichedekor.
grifflos
This is an example of a mid-sized contemporary u-shaped open plan kitchen in Nuremberg with a drop-in sink, flat-panel cabinets, beige cabinets, wood benchtops, beige splashback, stainless steel appliances, concrete floors, a peninsula, grey floor, brown benchtop and wood.
This is an example of a mid-sized contemporary u-shaped open plan kitchen in Nuremberg with a drop-in sink, flat-panel cabinets, beige cabinets, wood benchtops, beige splashback, stainless steel appliances, concrete floors, a peninsula, grey floor, brown benchtop and wood.
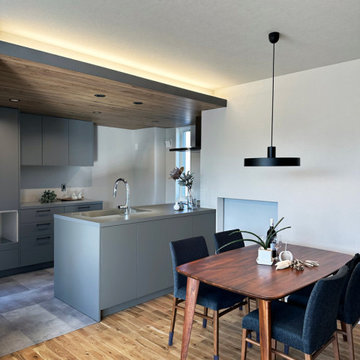
This is an example of a modern single-wall open plan kitchen in Tokyo with an undermount sink, beaded inset cabinets, grey cabinets, laminate benchtops, white splashback, a peninsula, grey floor, grey benchtop and wood.
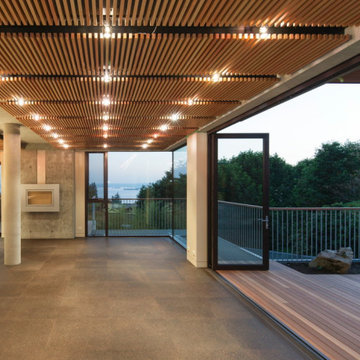
Photo of a large modern single-wall eat-in kitchen in Vancouver with a drop-in sink, flat-panel cabinets, grey cabinets, grey splashback, stainless steel appliances, a peninsula, grey floor, white benchtop and wood.
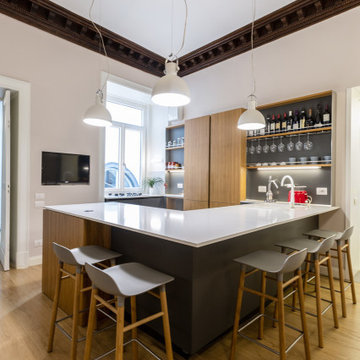
L'ambiente cucina è un luogo di passaggio fra la sala e il disimpegno alla zona notte. Un ampio banco in quarzite delimita la zona operativa e funge da snack per pasti veloci e informali.
Foto: https://www.houzz.it/pro/cristinacusani/cristina-cusani
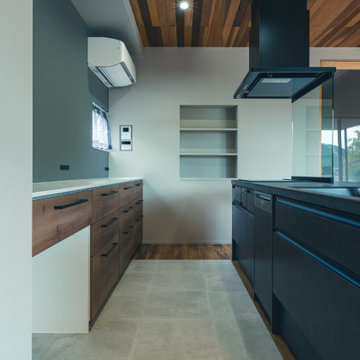
「大和の家2」は、木造・平屋の一戸建て住宅です。
スタイリッシュな木の空間・アウトドアリビングが特徴的な住まいです。
Design ideas for a modern single-wall open plan kitchen in Other with an integrated sink, black cabinets, solid surface benchtops, window splashback, black appliances, medium hardwood floors, a peninsula, brown floor, black benchtop and wood.
Design ideas for a modern single-wall open plan kitchen in Other with an integrated sink, black cabinets, solid surface benchtops, window splashback, black appliances, medium hardwood floors, a peninsula, brown floor, black benchtop and wood.
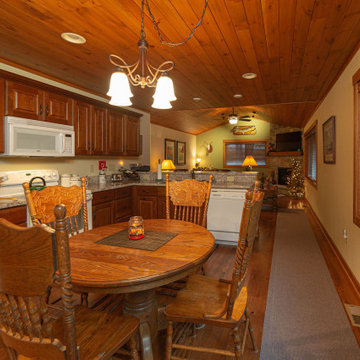
Photo of a country l-shaped eat-in kitchen in Other with a drop-in sink, raised-panel cabinets, medium wood cabinets, solid surface benchtops, white appliances, medium hardwood floors, a peninsula and wood.
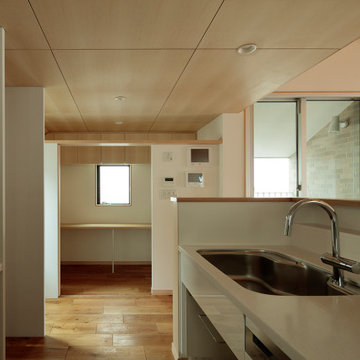
Design ideas for a mid-sized modern single-wall open plan kitchen in Tokyo with an undermount sink, flat-panel cabinets, white cabinets, solid surface benchtops, white splashback, glass sheet splashback, plywood floors, a peninsula, brown floor, white benchtop and wood.
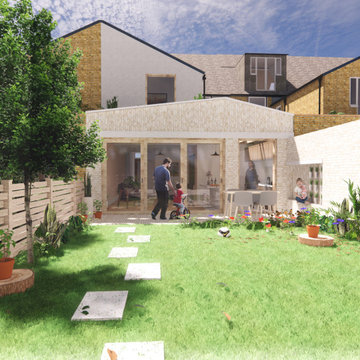
Design ideas for a small modern galley open plan kitchen in London with flat-panel cabinets, light wood cabinets, terrazzo benchtops, light hardwood floors, a peninsula and wood.
Kitchen with a Peninsula and Wood Design Ideas
9