Kitchen with a Single-bowl Sink and Open Cabinets Design Ideas
Refine by:
Budget
Sort by:Popular Today
41 - 60 of 423 photos
Item 1 of 3
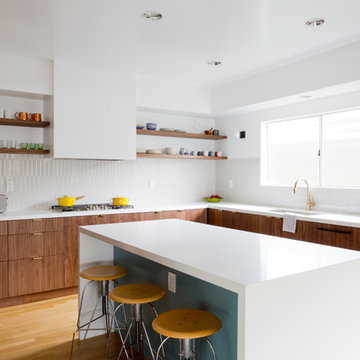
Contemporary l-shaped kitchen in Los Angeles with a single-bowl sink, medium wood cabinets, beige splashback, light hardwood floors, with island and open cabinets.
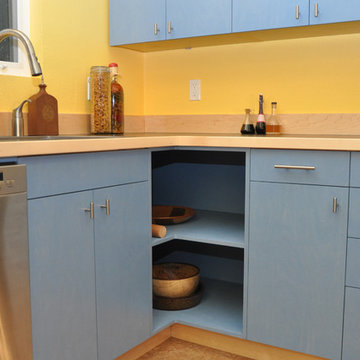
An open corner cabinet reduces wasted space and allows for simple storage and access to larger items.
Design ideas for a contemporary l-shaped eat-in kitchen in Portland with a single-bowl sink, open cabinets, blue cabinets, laminate benchtops, beige splashback, stainless steel appliances and with island.
Design ideas for a contemporary l-shaped eat-in kitchen in Portland with a single-bowl sink, open cabinets, blue cabinets, laminate benchtops, beige splashback, stainless steel appliances and with island.
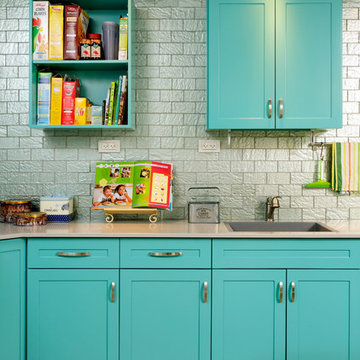
Inspiration for an eclectic kitchen in Tel Aviv with a single-bowl sink, open cabinets, blue cabinets, metallic splashback and subway tile splashback.
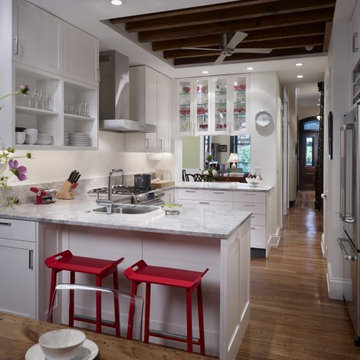
Installation of new kitchen with custom cabinets and white marble countertops; reconditioned exposed ceiling joists; new custom-fabricated steel, floor-to-ceiling bay window.
Photographer: Jeffrey Totaro
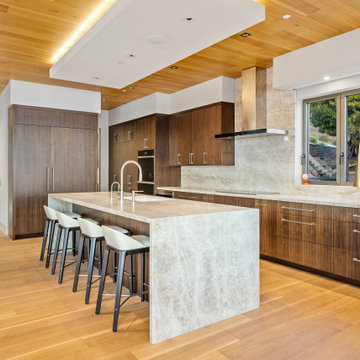
Design ideas for a large contemporary eat-in kitchen in San Luis Obispo with a single-bowl sink, open cabinets, brown cabinets, granite benchtops, beige splashback, granite splashback, stainless steel appliances, light hardwood floors, with island, brown floor, beige benchtop and wood.
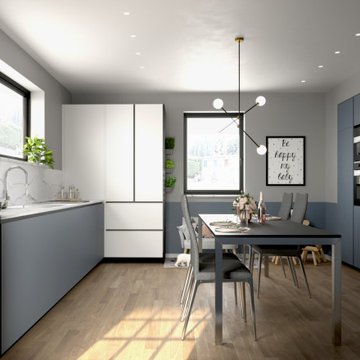
State realizzando la vostra casa dei sogni ma avete tante idee e il budget non è stellare? Non è un problema!
Con una giovane famiglia di 5 membri, le esigenze sono molte, quindi come fare per destreggiarsi e non perdere l’orientamento nelle miriadi di scelte che bisogna fare per una casa nuova e non sforare il budget? Basta seguire i nostri consigli e avere sottomano il nostro mood board dettagliato! ;-)
Abbiamo iniziato proponendo una cucina con pannelli riciclati, ma super robusti e anti-impronta perfetti per una famiglia in crescita!
Riutilizzare è un dovere se non un piacere: del vecchio appartamento si è voluto mantenere il bel tavolo in vetro nero e acciaio allungabile, per questo pur essendo la cucina una stanza spaziosa, per fare stare il tavolo anche completamente allungato, si è deciso di posizionare le basi e le colonne lungo le pareti lasciando libera la parte centrale. In questo modo si è anche potuto creare un piccolo spazio dedicato ai bambini con tanto di lavagna, una scrivania e un piccolo divano a misura di gioco.
Le colonne accolgono una comoda nicchia accessoriata di prese e ripiani per permettere l’utilizzo dei piccoli elettrodomestici come la planetaria e la macchina caffè. Oltre ad avere un piano top aggiuntivo comodo per non attraversare la stanza.
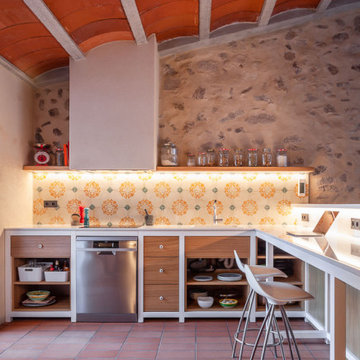
Inspiration for a mid-sized mediterranean l-shaped eat-in kitchen in Other with a single-bowl sink, open cabinets, medium wood cabinets, marble benchtops, multi-coloured splashback, mosaic tile splashback, stainless steel appliances, porcelain floors, red floor, white benchtop and a peninsula.
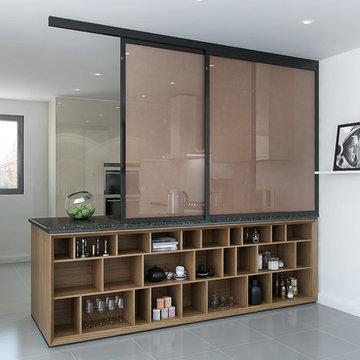
Kitchen island made of granite top and walnut shelves underneath. Copper net in a sliding metal frames to split the kitchen and the dining rooms when needed.
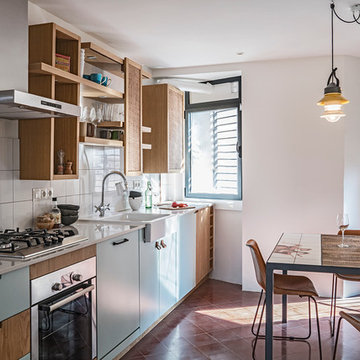
Margaret Stepien
Design ideas for a small mediterranean single-wall eat-in kitchen in Barcelona with a single-bowl sink, open cabinets, blue cabinets, quartz benchtops, white splashback, ceramic splashback, stainless steel appliances, concrete floors and no island.
Design ideas for a small mediterranean single-wall eat-in kitchen in Barcelona with a single-bowl sink, open cabinets, blue cabinets, quartz benchtops, white splashback, ceramic splashback, stainless steel appliances, concrete floors and no island.
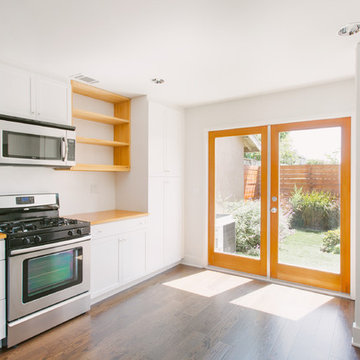
Inspiration for a small midcentury l-shaped kitchen in Orange County with a single-bowl sink, open cabinets, light wood cabinets, wood benchtops, stainless steel appliances, medium hardwood floors and no island.
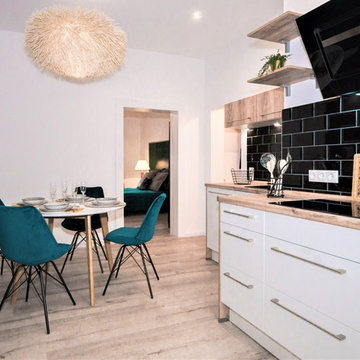
Eine Altbauwohnung aus dem 1900 Jahrhundert wurde komplett saniert. Die komplette Elektrik wurde erneuert.
Die Wände wurden verputz und neuer Boden verlegt.
Ein neuer Fliesenspiegel für die Küche und moderne Möbel verleihen der ein Zimmerwohnung den passenden Charm.
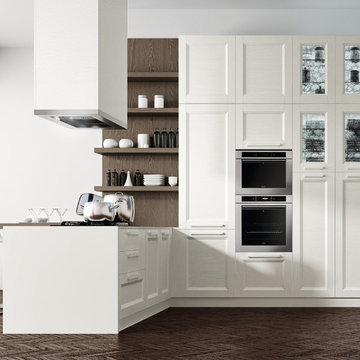
Simplicity and precision distinguish a collection that presents an significant architectural effect combined with a highly natural style. The EGO kitchen places the accent on the “wooden effect” suggested by the materials - with special emphasis given to the grain of yellow pine - to originate a color combination with a traditional flavor. With its natural suggestions and geometric trim, the EGO collection gazes at tradition through modern eyes to provide a very friendly feeling.
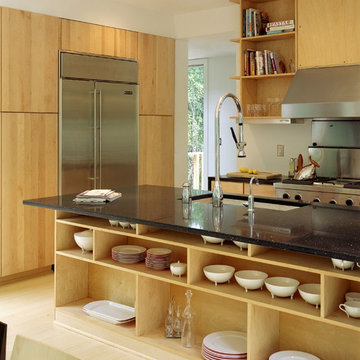
The winning entry of the Dwell Home Design Invitational is situated on a hilly site in North Carolina among seven wooded acres. The home takes full advantage of it’s natural surroundings: bringing in the woodland views and natural light through plentiful windows, generously sized decks off the front and rear facades, and a roof deck with an outdoor fireplace. With 2,400 sf divided among five prefabricated modules, the home offers compact and efficient quarters made up of large open living spaces and cozy private enclaves.
To meet the necessity of creating a livable floor plan and a well-orchestrated flow of space, the ground floor is an open plan module containing a living room, dining area, and a kitchen that can be entirely open to the outside or enclosed by a curtain. Sensitive to the clients’ desire for more defined communal/private spaces, the private spaces are more compartmentalized making up the second floor of the home. The master bedroom at one end of the volume looks out onto a grove of trees, and two bathrooms and a guest/office run along the same axis.
The design of the home responds specifically to the location and immediate surroundings in terms of solar orientation and footprint, therefore maximizing the microclimate. The construction process also leveraged the efficiency of wood-frame modulars, where approximately 80% of the house was built in a factory. By utilizing the opportunities available for off-site construction, the time required of crews on-site was significantly diminished, minimizing the environmental impact on the local ecosystem, the waste that is typically deposited on or near the site, and the transport of crews and materials.
The Dwell Home has become a precedent in demonstrating the superiority of prefabricated building technology over site-built homes in terms of environmental factors, quality and efficiency of building, and the cost and speed of construction and design.
Architects: Joseph Tanney, Robert Luntz
Project Architect: Michael MacDonald
Project Team: Shawn Brown, Craig Kim, Jeff Straesser, Jerome Engelking, Catarina Ferreira
Manufacturer: Carolina Building Solutions
Contractor: Mount Vernon Homes
Photographer: © Jerry Markatos, © Roger Davies, © Wes Milholen
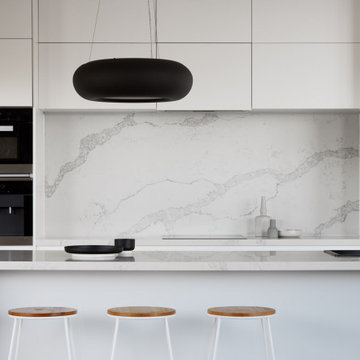
Design ideas for a mid-sized contemporary galley eat-in kitchen in Melbourne with a single-bowl sink, open cabinets, white cabinets, marble benchtops, white splashback, marble splashback, black appliances, with island and white benchtop.
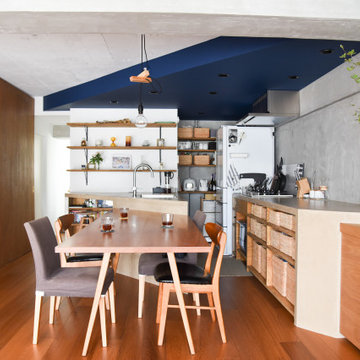
キッチンに合わせてダイニングテーブルも製作
Design ideas for a contemporary l-shaped eat-in kitchen in Tokyo with a single-bowl sink, open cabinets, white appliances and medium hardwood floors.
Design ideas for a contemporary l-shaped eat-in kitchen in Tokyo with a single-bowl sink, open cabinets, white appliances and medium hardwood floors.
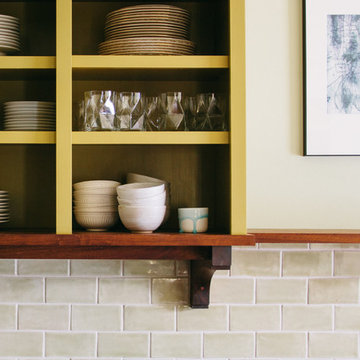
Photo: A Darling Felicity Photography © 2015 Houzz
Inspiration for a large eclectic galley separate kitchen in Seattle with a single-bowl sink, open cabinets, granite benchtops, grey splashback, stone slab splashback and stainless steel appliances.
Inspiration for a large eclectic galley separate kitchen in Seattle with a single-bowl sink, open cabinets, granite benchtops, grey splashback, stone slab splashback and stainless steel appliances.
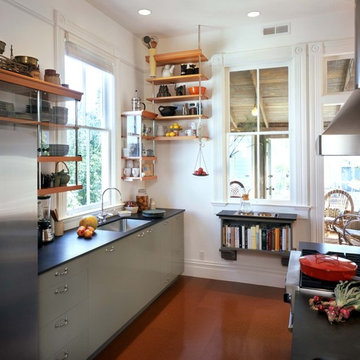
Kitchen island with suspended shelves above. Photos by Linda Svendsen.
Photo of an industrial kitchen in San Francisco with stainless steel appliances, a single-bowl sink and open cabinets.
Photo of an industrial kitchen in San Francisco with stainless steel appliances, a single-bowl sink and open cabinets.
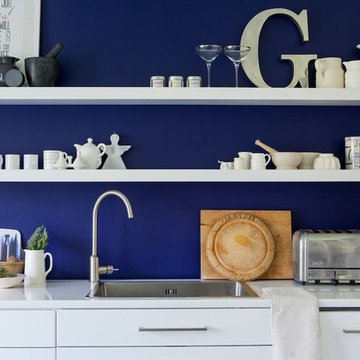
Lara Jane Thorpe Photography
Beach style kitchen in Kent with open cabinets, white cabinets, solid surface benchtops, stainless steel appliances and a single-bowl sink.
Beach style kitchen in Kent with open cabinets, white cabinets, solid surface benchtops, stainless steel appliances and a single-bowl sink.
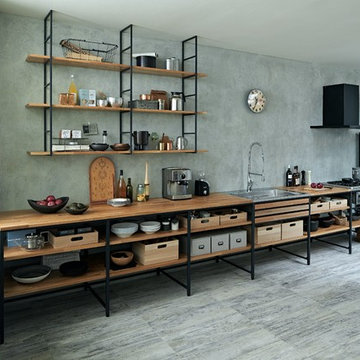
Design ideas for an industrial single-wall kitchen in Other with a single-bowl sink, open cabinets, wood benchtops, grey splashback, black appliances, a peninsula and grey floor.
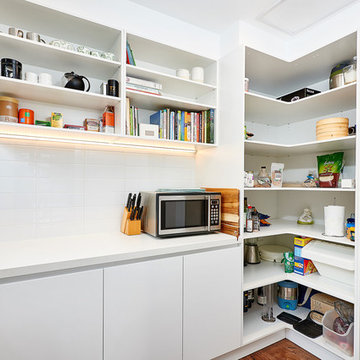
Aaron
Small contemporary u-shaped kitchen pantry in Melbourne with open cabinets, white cabinets, quartz benchtops, white splashback, porcelain splashback, dark hardwood floors, no island and a single-bowl sink.
Small contemporary u-shaped kitchen pantry in Melbourne with open cabinets, white cabinets, quartz benchtops, white splashback, porcelain splashback, dark hardwood floors, no island and a single-bowl sink.
Kitchen with a Single-bowl Sink and Open Cabinets Design Ideas
3