Kitchen with a Single-bowl Sink and Open Cabinets Design Ideas
Refine by:
Budget
Sort by:Popular Today
101 - 120 of 423 photos
Item 1 of 3
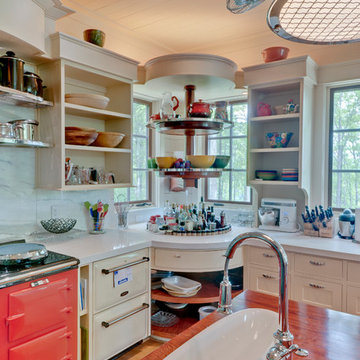
Jeff Miller
Design ideas for a large transitional u-shaped eat-in kitchen in Other with open cabinets, with island, a single-bowl sink, beige cabinets, wood benchtops, white splashback, coloured appliances, light hardwood floors and stone slab splashback.
Design ideas for a large transitional u-shaped eat-in kitchen in Other with open cabinets, with island, a single-bowl sink, beige cabinets, wood benchtops, white splashback, coloured appliances, light hardwood floors and stone slab splashback.
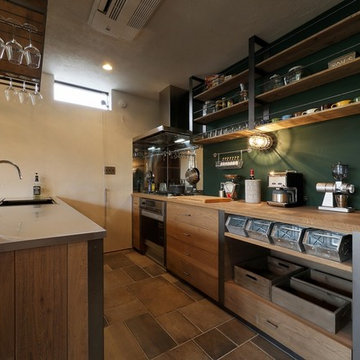
This is an example of an industrial kitchen in Other with a single-bowl sink, open cabinets, distressed cabinets, stainless steel benchtops, a peninsula, brown floor and brown benchtop.
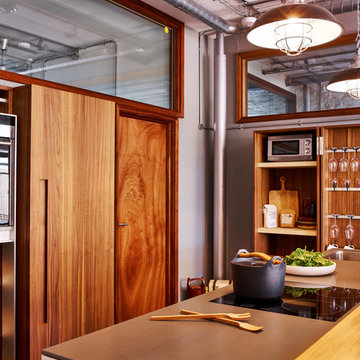
bulthaup ktichen by Sapphire Spaces.The b2 cabinets used for the project are finished in Walnut veneer and house everything from appliances to ingredients. When not in use the cabinet doors can be closed to keep this open plan warehouse conversion looking stylish and clutter free. Photos by Nicholas Yarsley for www.sapphirespaces.co.uk
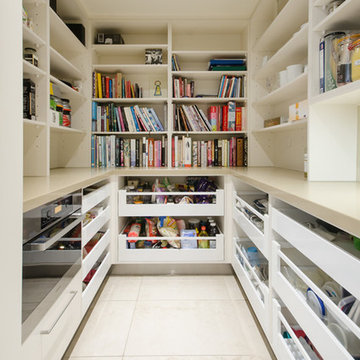
Adrienne Bizzarri Photography
Inspiration for a large contemporary u-shaped kitchen pantry in Melbourne with a single-bowl sink, open cabinets, white cabinets, quartz benchtops, white splashback, stainless steel appliances, porcelain floors, with island and beige floor.
Inspiration for a large contemporary u-shaped kitchen pantry in Melbourne with a single-bowl sink, open cabinets, white cabinets, quartz benchtops, white splashback, stainless steel appliances, porcelain floors, with island and beige floor.
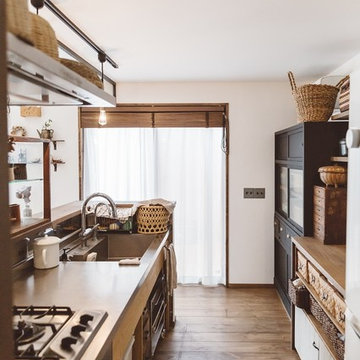
Inspiration for an asian single-wall kitchen in Other with a single-bowl sink, open cabinets, stainless steel benchtops, dark hardwood floors, a peninsula, brown floor and brown benchtop.
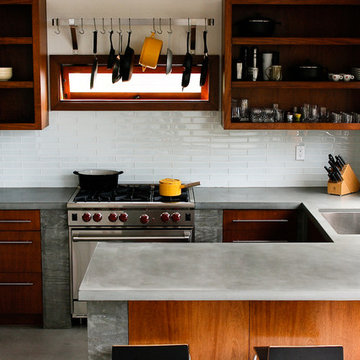
Custom concrete countertops in our "raw" color.
Mid-sized contemporary u-shaped eat-in kitchen in Orange County with a single-bowl sink, open cabinets, medium wood cabinets, concrete benchtops, white splashback, subway tile splashback, stainless steel appliances, concrete floors and a peninsula.
Mid-sized contemporary u-shaped eat-in kitchen in Orange County with a single-bowl sink, open cabinets, medium wood cabinets, concrete benchtops, white splashback, subway tile splashback, stainless steel appliances, concrete floors and a peninsula.
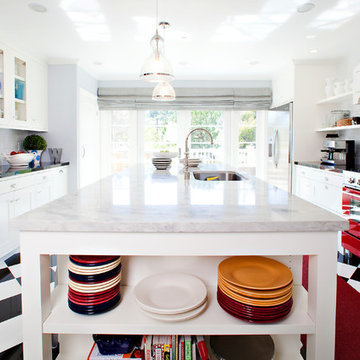
Photo by Kathleen Harrison
Photo of a transitional separate kitchen in San Francisco with open cabinets, a single-bowl sink, white cabinets, white splashback, subway tile splashback and coloured appliances.
Photo of a transitional separate kitchen in San Francisco with open cabinets, a single-bowl sink, white cabinets, white splashback, subway tile splashback and coloured appliances.
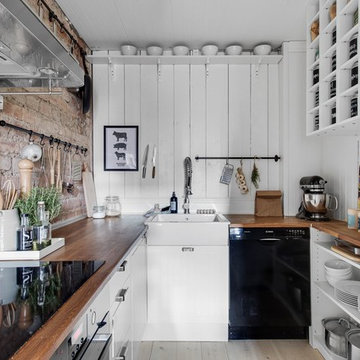
Foto: Nils & Sebastian Photography
Design ideas for a small country u-shaped kitchen in Stockholm with a single-bowl sink, open cabinets, white cabinets, wood benchtops, white splashback, timber splashback, black appliances, light hardwood floors and no island.
Design ideas for a small country u-shaped kitchen in Stockholm with a single-bowl sink, open cabinets, white cabinets, wood benchtops, white splashback, timber splashback, black appliances, light hardwood floors and no island.
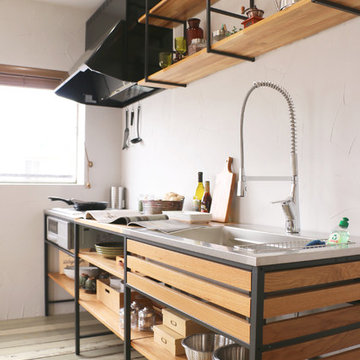
Photo of an industrial single-wall open plan kitchen in Other with a single-bowl sink, open cabinets, stainless steel benchtops, painted wood floors, with island and grey floor.
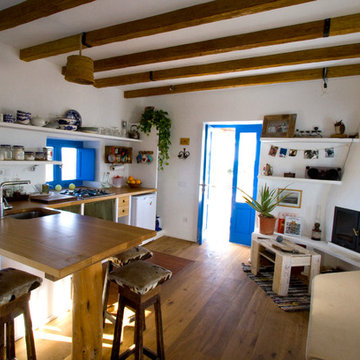
Mid-sized mediterranean l-shaped eat-in kitchen in Other with a single-bowl sink, open cabinets, wood benchtops, medium hardwood floors and a peninsula.
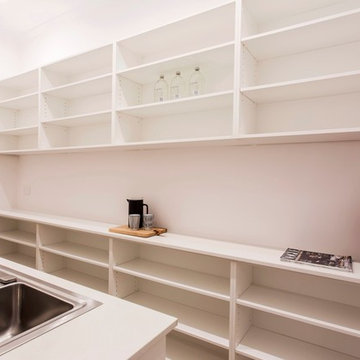
While the period homes of Goodwood continue to define their prestige location on the cusp of the CBD and the ultra-trendy King William Road, this 4-bedroom beauty set on a prized 978sqm allotment soars even higher thanks to the most epic of extensions....
Photos: www.hardimage.com.au
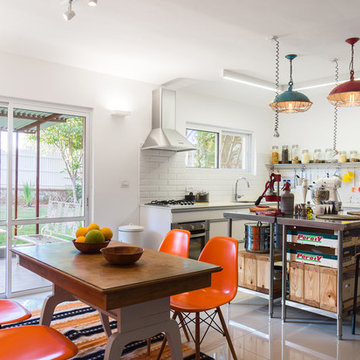
The original house was built in 1951 for a Jewish immigrant family from Libya. At first it was a tiny unit, typical of the houses built by the Jewish Agency in those years. Through the years, as the family grew, the house was enlarged.
In the renovation process I preserved its central elements which represented it along the years and were an integral part of its form and content. Into those I weaved new content to accommodate it for its new lodgers – a cook and a designer.
As the walls and the ceiling were exposed, a unique visual form was created which led to a clear deliberation as to the proceedings of building the house. The oldest part, which belonged to the first unit, contains the kitchen, dining area and bedroom. The room at the entrance, which was a later addition, is now singled out by a "carpet" of grey floor tiles. On the other end of the house which contains the living room, wooden roof beams belonging to the original house had been exposed and preserved, as well as the old book-shelves, which were an important core of the original house.
Peled studios // Yoav Peled
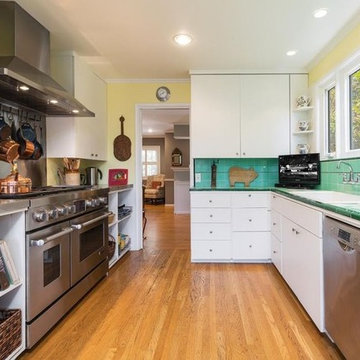
Candy
Inspiration for a small country galley separate kitchen in Los Angeles with a single-bowl sink, open cabinets, white cabinets, tile benchtops, green splashback, porcelain splashback, stainless steel appliances, medium hardwood floors, no island, brown floor and green benchtop.
Inspiration for a small country galley separate kitchen in Los Angeles with a single-bowl sink, open cabinets, white cabinets, tile benchtops, green splashback, porcelain splashback, stainless steel appliances, medium hardwood floors, no island, brown floor and green benchtop.
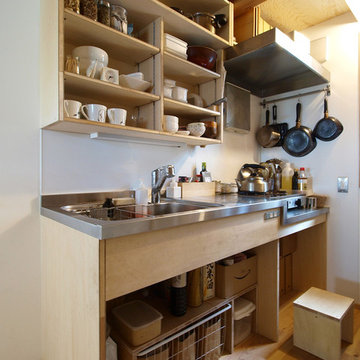
50m2・家族3人と猫の小さな家【LWH003】
シンプルなキッチン。「必要最低限の大きさでいい」と施主は言われた。長さ1.9m・奥行600。
Small asian single-wall kitchen in Other with a single-bowl sink, open cabinets, brown cabinets, stainless steel benchtops, medium hardwood floors and brown floor.
Small asian single-wall kitchen in Other with a single-bowl sink, open cabinets, brown cabinets, stainless steel benchtops, medium hardwood floors and brown floor.
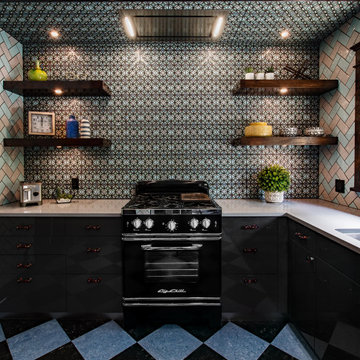
View of the oven/range. Open shelving instead of traditional cabinetry, dark Malibu ceramic tiles on one wall, multicolored subway tile in a herringbone pattern on the others. Forbo Marmoleum flooring.
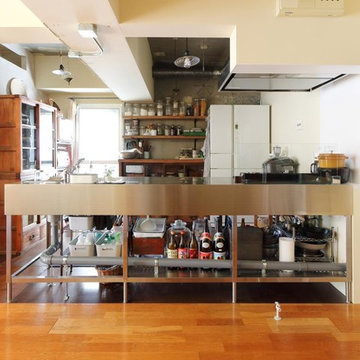
nuリノベーション
Industrial single-wall open plan kitchen in Tokyo with a single-bowl sink, open cabinets, stainless steel cabinets, stainless steel benchtops, dark hardwood floors, a peninsula and brown floor.
Industrial single-wall open plan kitchen in Tokyo with a single-bowl sink, open cabinets, stainless steel cabinets, stainless steel benchtops, dark hardwood floors, a peninsula and brown floor.
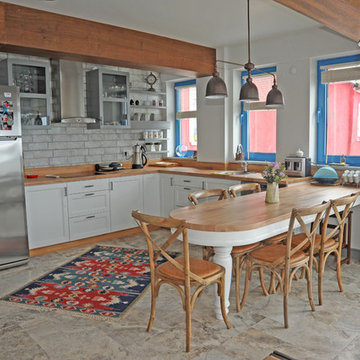
Small beach style u-shaped eat-in kitchen in Other with a single-bowl sink, open cabinets, white cabinets, zinc benchtops, travertine floors and with island.
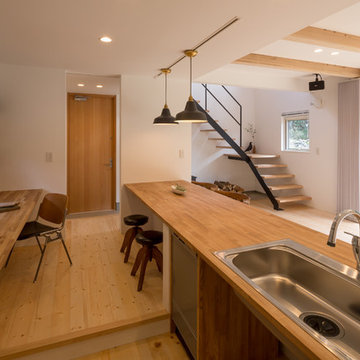
川畑の家
Design ideas for an asian galley open plan kitchen in Other with a single-bowl sink, open cabinets, wood benchtops, medium hardwood floors, a peninsula and brown floor.
Design ideas for an asian galley open plan kitchen in Other with a single-bowl sink, open cabinets, wood benchtops, medium hardwood floors, a peninsula and brown floor.
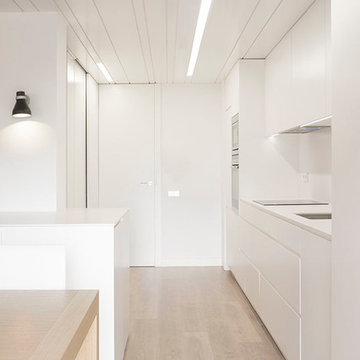
Mauricio Fuertes
Inspiration for a contemporary u-shaped open plan kitchen in Barcelona with a single-bowl sink, open cabinets, white cabinets, stainless steel benchtops, grey splashback, panelled appliances, medium hardwood floors, with island and brown floor.
Inspiration for a contemporary u-shaped open plan kitchen in Barcelona with a single-bowl sink, open cabinets, white cabinets, stainless steel benchtops, grey splashback, panelled appliances, medium hardwood floors, with island and brown floor.
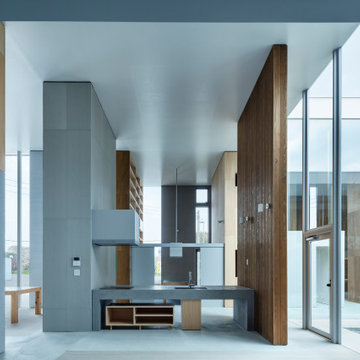
This is an example of an expansive modern single-wall separate kitchen in Other with a single-bowl sink, open cabinets, concrete benchtops, brown splashback, timber splashback, concrete floors, with island, grey floor, grey benchtop and wallpaper.
Kitchen with a Single-bowl Sink and Open Cabinets Design Ideas
6