Kitchen with a Single-bowl Sink and Open Cabinets Design Ideas
Refine by:
Budget
Sort by:Popular Today
81 - 100 of 423 photos
Item 1 of 3
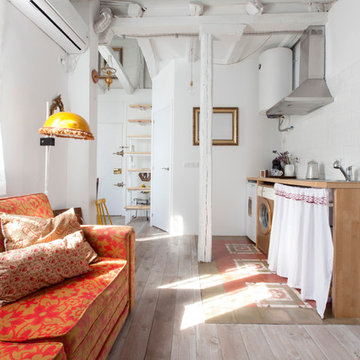
Lupe Clemente fotografia
Design ideas for a small eclectic single-wall open plan kitchen in Madrid with wood benchtops, light hardwood floors, no island, a single-bowl sink, open cabinets, medium wood cabinets, white splashback, coloured appliances and cement tile splashback.
Design ideas for a small eclectic single-wall open plan kitchen in Madrid with wood benchtops, light hardwood floors, no island, a single-bowl sink, open cabinets, medium wood cabinets, white splashback, coloured appliances and cement tile splashback.
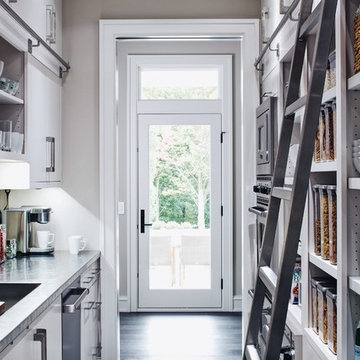
Lynn Hollander, Interior Designer Doug Sumner, Builder Jeff Visser, Architectural Drawings James Yochum, Photographer
This is an example of a transitional galley kitchen in Grand Rapids with white cabinets, metallic splashback, metal splashback, no island, a single-bowl sink and open cabinets.
This is an example of a transitional galley kitchen in Grand Rapids with white cabinets, metallic splashback, metal splashback, no island, a single-bowl sink and open cabinets.
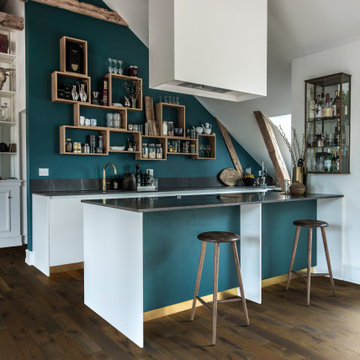
The new Crestline solid collection has a traditional hardwood look with wire brushed texture, handcrafted edges, and sculpted profile creating more visual interest on the wide 5″ surface. The range of warm, rich historic-European inspired colors and timeless tones provides a perfect color pallet. The hickories bring beautiful grain patterns, where the oak floors have the classic tighter wood grain with subtle color variation from plank to plank. Crestline solid collection has Hallmark’s Nu Oil® protective low sheen finish which provides beautiful grain clarity.
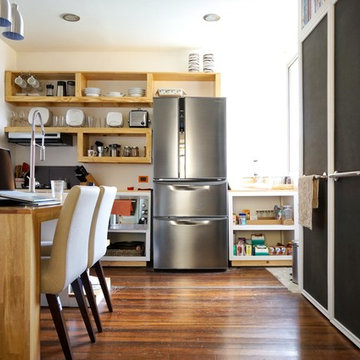
Junior Arce
Photo of a small eclectic single-wall open plan kitchen in Other with a single-bowl sink, open cabinets, light wood cabinets, wood benchtops, brown splashback, ceramic splashback, stainless steel appliances, medium hardwood floors and a peninsula.
Photo of a small eclectic single-wall open plan kitchen in Other with a single-bowl sink, open cabinets, light wood cabinets, wood benchtops, brown splashback, ceramic splashback, stainless steel appliances, medium hardwood floors and a peninsula.
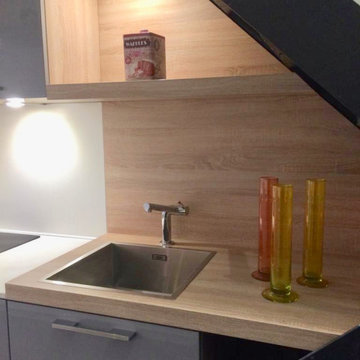
COCINA ALEMANA DE EXPOSICION AL 50%
Design ideas for a small modern single-wall open plan kitchen in Other with a single-bowl sink, open cabinets, grey cabinets, laminate benchtops, white splashback, timber splashback, stainless steel appliances, laminate floors, no island, black floor, white benchtop and wood.
Design ideas for a small modern single-wall open plan kitchen in Other with a single-bowl sink, open cabinets, grey cabinets, laminate benchtops, white splashback, timber splashback, stainless steel appliances, laminate floors, no island, black floor, white benchtop and wood.
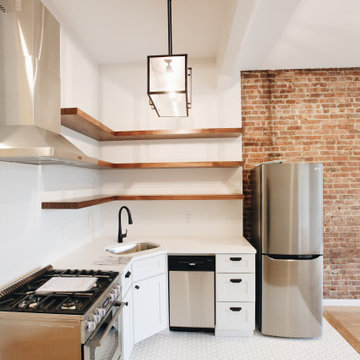
The PLFW 520 is an affordable, modern appliance for your kitchen. It features a 600 CFM single blower, which will clean your kitchen air with ease. You can freely adjust the six-speed control panel, all the way down to 100 CFM! This wall hood will accommodate any cooking style.
The 520 also features LED lights for a smooth cooking experience. Cleaning is easy too, thanks to dishwasher-safe stainless steel baffle filters. These filters gather grease and dirt from your kitchen air with incredible efficiency.
The PLFW 520 comes in 24", 30", 36", 42", and 48" sizes. For more information on this hood, click on the link below.
https://www.prolinerangehoods.com/catalogsearch/result/?q=plfw%20520
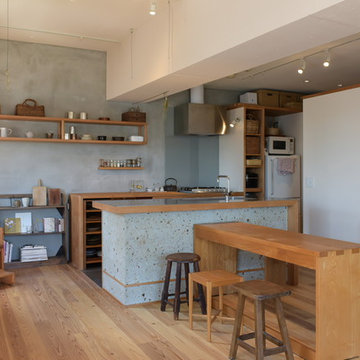
ハンズデザイン一級建築士事務所様
施工記録
photo by スタジオ桜の木
Asian galley open plan kitchen in Tokyo with a single-bowl sink, open cabinets, medium hardwood floors, with island and brown floor.
Asian galley open plan kitchen in Tokyo with a single-bowl sink, open cabinets, medium hardwood floors, with island and brown floor.
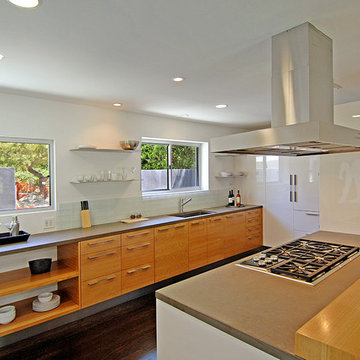
Modern kitchen in Los Angeles with a single-bowl sink, open cabinets and medium wood cabinets.
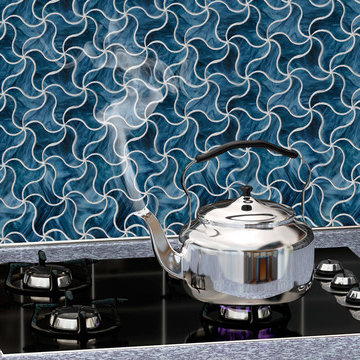
Hand made mosaic artistic tiles designed and produced on the Gold Coast - Australia.
They have an artistic quality with a touch of variation in their colour, shade, tone and size. Each product has an intrinsic characteristic that is peculiar to them.
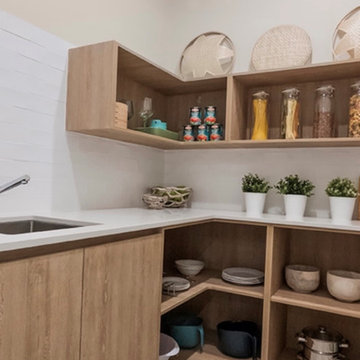
Scullery with ample room for everything, cleverly designed with every pot or pan thought of.
This is an example of a mid-sized contemporary l-shaped kitchen pantry in Other with a single-bowl sink, open cabinets, light wood cabinets, solid surface benchtops, white splashback, ceramic splashback, stainless steel appliances, cement tiles, no island, multi-coloured floor, white benchtop and vaulted.
This is an example of a mid-sized contemporary l-shaped kitchen pantry in Other with a single-bowl sink, open cabinets, light wood cabinets, solid surface benchtops, white splashback, ceramic splashback, stainless steel appliances, cement tiles, no island, multi-coloured floor, white benchtop and vaulted.
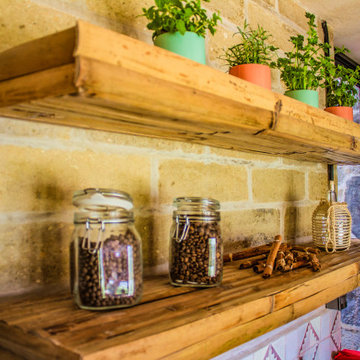
Yolseuiloyan: Nahuatl word that means "the place where the heart rests and strengthens." The project is a sustainable eco-tourism complex of 43 cabins, located in the Sierra Norte de Puebla, Surrounded by a misty forest ecosystem, in an area adjacent to Cuetzalan del Progreso’s downtown, a magical place with indigenous roots.
The cabins integrate bio-constructive local elements in order to favor the local economy, and at the same time to reduce the negative environmental impact of new construction; for this purpose, the chosen materials were bamboo panels and structure, adobe walls made from local soil, and limestone extracted from the site. The selection of materials are also suitable for the humid climate of Cuetzalan, and help to maintain a mild temperature in the interior, thanks to the material properties and the implementation of bioclimatic design strategies.
For the architectural design, a traditional house typology, with a contemporary feel was chosen to integrate with the local natural context, and at the same time to promote a unique warm natural atmosphere in connection with its surroundings, with the aim to transport the user into a calm relaxed atmosphere, full of local tradition that respects the community and the environment.
The interior design process integrated accessories made by local artisans who incorporate the use of textiles and ceramics, bamboo and wooden furniture, and local clay, thus expressing a part of their culture through the use of local materials.
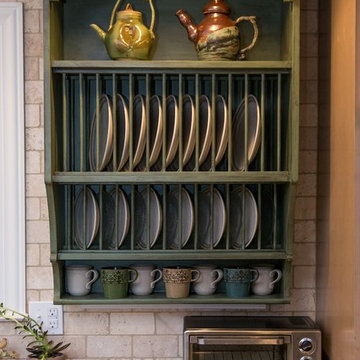
Evan Lewis
Photo of a mid-sized transitional l-shaped open plan kitchen in Other with a single-bowl sink, open cabinets, green cabinets, granite benchtops, beige splashback, stone tile splashback, stainless steel appliances, light hardwood floors and with island.
Photo of a mid-sized transitional l-shaped open plan kitchen in Other with a single-bowl sink, open cabinets, green cabinets, granite benchtops, beige splashback, stone tile splashback, stainless steel appliances, light hardwood floors and with island.
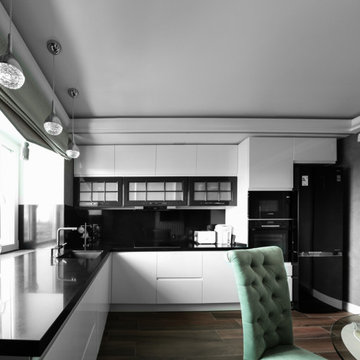
Design ideas for a mid-sized contemporary l-shaped eat-in kitchen in Moscow with a single-bowl sink, open cabinets, white cabinets, granite benchtops, white splashback, porcelain splashback, black appliances, medium hardwood floors, no island, brown floor and black benchtop.
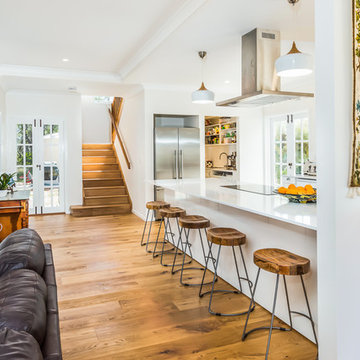
Design ideas for a small contemporary l-shaped kitchen pantry in Brisbane with a single-bowl sink, open cabinets, white cabinets, granite benchtops, white splashback, ceramic splashback, stainless steel appliances, light hardwood floors and no island.
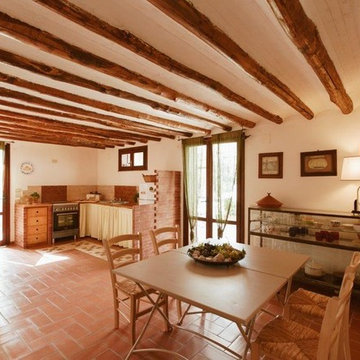
Photo of a large mediterranean l-shaped open plan kitchen in Other with a single-bowl sink, open cabinets, light wood cabinets, stainless steel appliances, terra-cotta floors and pink floor.
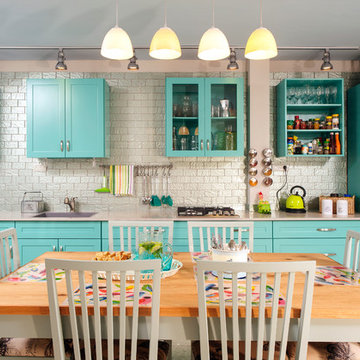
Eclectic eat-in kitchen in Tel Aviv with a single-bowl sink, open cabinets, blue cabinets, subway tile splashback and stainless steel appliances.
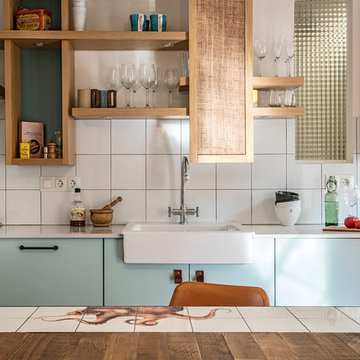
Margaret Stepien
This is an example of a small mediterranean single-wall eat-in kitchen in Barcelona with a single-bowl sink, open cabinets, blue cabinets, quartz benchtops, white splashback, ceramic splashback, stainless steel appliances, concrete floors and no island.
This is an example of a small mediterranean single-wall eat-in kitchen in Barcelona with a single-bowl sink, open cabinets, blue cabinets, quartz benchtops, white splashback, ceramic splashback, stainless steel appliances, concrete floors and no island.
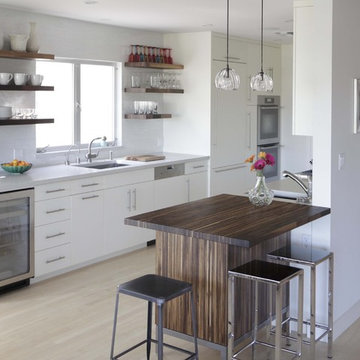
This home was a designed collaboration by the owner, Harvest Architecture and Cliff Spencer Furniture Maker. Our unique materials, reclaimed wine oak, enhanced her design of the kitchen, bar and entryway.
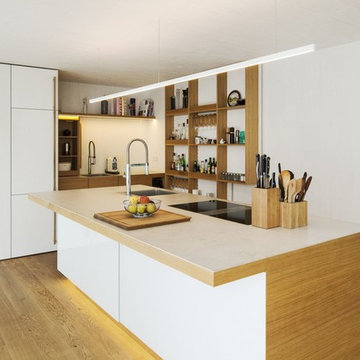
Large contemporary open plan kitchen in Munich with a single-bowl sink, open cabinets, light wood cabinets, panelled appliances, light hardwood floors, with island and white splashback.
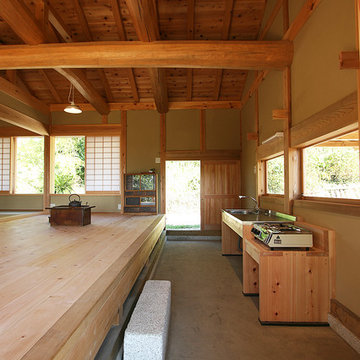
木造伝統構法 木組みと土壁の日本家屋 設計・施工 惺々舎
Photo of an asian kitchen in Other with a single-bowl sink, open cabinets, stainless steel benchtops, concrete floors and grey floor.
Photo of an asian kitchen in Other with a single-bowl sink, open cabinets, stainless steel benchtops, concrete floors and grey floor.
Kitchen with a Single-bowl Sink and Open Cabinets Design Ideas
5