Kitchen with a Single-bowl Sink and Open Cabinets Design Ideas
Refine by:
Budget
Sort by:Popular Today
121 - 140 of 423 photos
Item 1 of 3
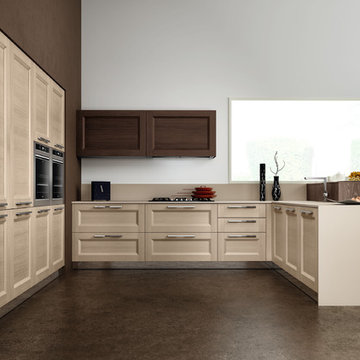
Simplicity and precision distinguish a collection that presents an significant architectural effect combined with a highly natural style. The EGO kitchen places the accent on the “wooden effect” suggested by the materials - with special emphasis given to the grain of yellow pine - to originate a color combination with a traditional flavor. With its natural suggestions and geometric trim, the EGO collection gazes at tradition through modern eyes to provide a very friendly feeling.
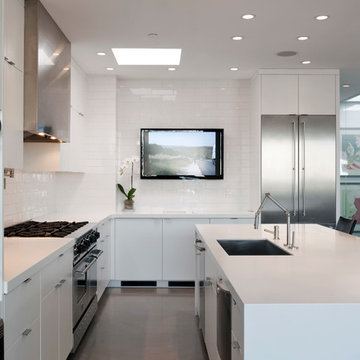
Aaron Leitz Photography
Contemporary l-shaped eat-in kitchen in Seattle with a single-bowl sink, open cabinets, white cabinets, solid surface benchtops, white splashback, ceramic splashback, stainless steel appliances, concrete floors and with island.
Contemporary l-shaped eat-in kitchen in Seattle with a single-bowl sink, open cabinets, white cabinets, solid surface benchtops, white splashback, ceramic splashback, stainless steel appliances, concrete floors and with island.
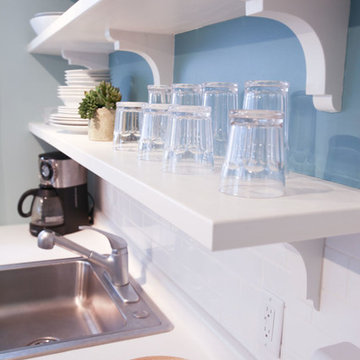
Photo By: Hannah Lloyd
Small transitional single-wall kitchen in Minneapolis with a single-bowl sink, open cabinets, white cabinets, laminate benchtops, white splashback and subway tile splashback.
Small transitional single-wall kitchen in Minneapolis with a single-bowl sink, open cabinets, white cabinets, laminate benchtops, white splashback and subway tile splashback.
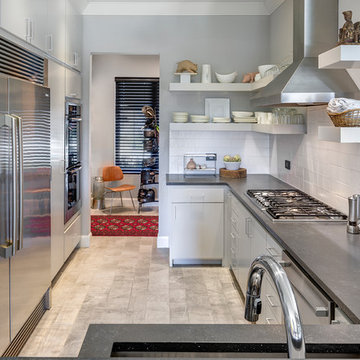
Don Shreve
This is an example of a mid-sized transitional galley open plan kitchen in Other with a single-bowl sink, open cabinets, grey cabinets, soapstone benchtops, white splashback, cement tile splashback, stainless steel appliances, porcelain floors and no island.
This is an example of a mid-sized transitional galley open plan kitchen in Other with a single-bowl sink, open cabinets, grey cabinets, soapstone benchtops, white splashback, cement tile splashback, stainless steel appliances, porcelain floors and no island.
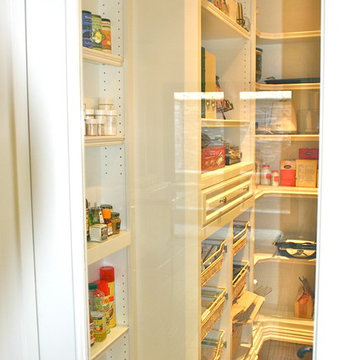
Walk In Pantry, White Lacquer Finish, Furniture Grade.
Dhasti Williams
Mid-sized traditional galley kitchen pantry in Orange County with open cabinets, white cabinets, a single-bowl sink, marble benchtops, white splashback, marble splashback, stainless steel appliances, dark hardwood floors and with island.
Mid-sized traditional galley kitchen pantry in Orange County with open cabinets, white cabinets, a single-bowl sink, marble benchtops, white splashback, marble splashback, stainless steel appliances, dark hardwood floors and with island.
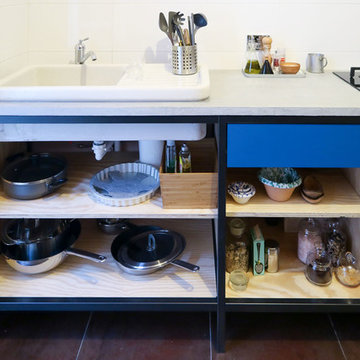
Cucina di stile industrial e top in cemento. Il lavandino è in ceramica e le rifiniture sono in multistrato fenolico pino, acciaio e cemento.
Small country galley kitchen pantry in Turin with a single-bowl sink, open cabinets, concrete benchtops, with island and grey benchtop.
Small country galley kitchen pantry in Turin with a single-bowl sink, open cabinets, concrete benchtops, with island and grey benchtop.
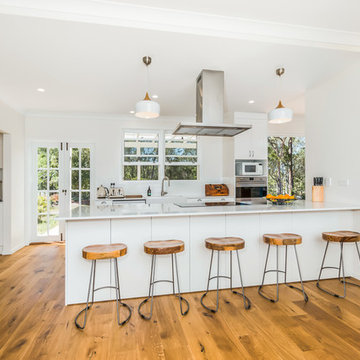
Design ideas for a small contemporary l-shaped kitchen pantry in Brisbane with a single-bowl sink, open cabinets, white cabinets, granite benchtops, white splashback, ceramic splashback, stainless steel appliances, light hardwood floors and no island.
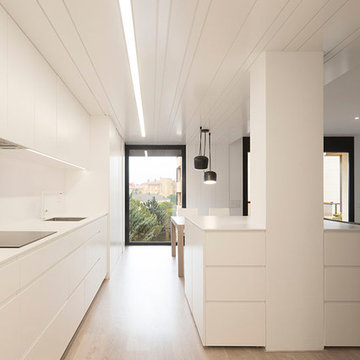
Mauricio Fuertes
Contemporary u-shaped open plan kitchen in Barcelona with a single-bowl sink, open cabinets, white cabinets, stainless steel benchtops, grey splashback, panelled appliances, medium hardwood floors, with island and brown floor.
Contemporary u-shaped open plan kitchen in Barcelona with a single-bowl sink, open cabinets, white cabinets, stainless steel benchtops, grey splashback, panelled appliances, medium hardwood floors, with island and brown floor.
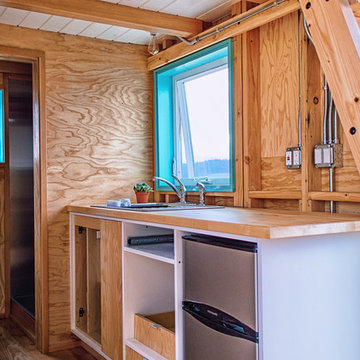
Sacha Webley
Inspiration for a small modern single-wall eat-in kitchen in Portland with a single-bowl sink, open cabinets, wood benchtops, stainless steel appliances, light hardwood floors and no island.
Inspiration for a small modern single-wall eat-in kitchen in Portland with a single-bowl sink, open cabinets, wood benchtops, stainless steel appliances, light hardwood floors and no island.
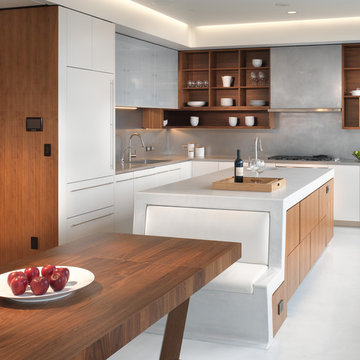
Photo Credits: Rien van Rijthoven
This is an example of a contemporary l-shaped eat-in kitchen in San Francisco with with island, open cabinets, medium wood cabinets, concrete benchtops, a single-bowl sink, grey splashback and panelled appliances.
This is an example of a contemporary l-shaped eat-in kitchen in San Francisco with with island, open cabinets, medium wood cabinets, concrete benchtops, a single-bowl sink, grey splashback and panelled appliances.
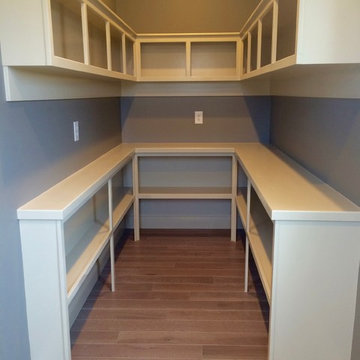
5'x12' walk in pantry
Large transitional galley kitchen pantry in Chicago with a single-bowl sink, open cabinets, beige cabinets, wood benchtops and medium hardwood floors.
Large transitional galley kitchen pantry in Chicago with a single-bowl sink, open cabinets, beige cabinets, wood benchtops and medium hardwood floors.
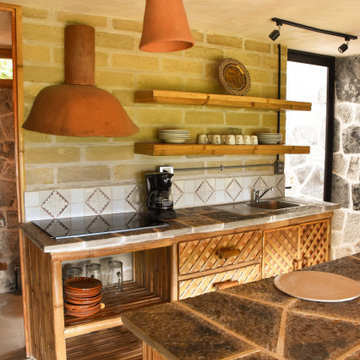
Yolseuiloyan: Nahuatl word that means "the place where the heart rests and strengthens." The project is a sustainable eco-tourism complex of 43 cabins, located in the Sierra Norte de Puebla, Surrounded by a misty forest ecosystem, in an area adjacent to Cuetzalan del Progreso’s downtown, a magical place with indigenous roots.
The cabins integrate bio-constructive local elements in order to favor the local economy, and at the same time to reduce the negative environmental impact of new construction; for this purpose, the chosen materials were bamboo panels and structure, adobe walls made from local soil, and limestone extracted from the site. The selection of materials are also suitable for the humid climate of Cuetzalan, and help to maintain a mild temperature in the interior, thanks to the material properties and the implementation of bioclimatic design strategies.
For the architectural design, a traditional house typology, with a contemporary feel was chosen to integrate with the local natural context, and at the same time to promote a unique warm natural atmosphere in connection with its surroundings, with the aim to transport the user into a calm relaxed atmosphere, full of local tradition that respects the community and the environment.
The interior design process integrated accessories made by local artisans who incorporate the use of textiles and ceramics, bamboo and wooden furniture, and local clay, thus expressing a part of their culture through the use of local materials.
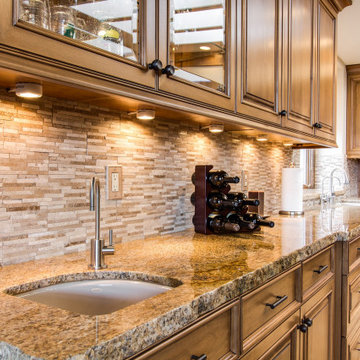
Multi color beige kitchen granite countertops and stone tile backsplash design.
This is an example of a mid-sized contemporary l-shaped eat-in kitchen in Miami with a single-bowl sink, open cabinets, brown cabinets, granite benchtops, beige splashback, stone tile splashback, stainless steel appliances, laminate floors, brown floor and beige benchtop.
This is an example of a mid-sized contemporary l-shaped eat-in kitchen in Miami with a single-bowl sink, open cabinets, brown cabinets, granite benchtops, beige splashback, stone tile splashback, stainless steel appliances, laminate floors, brown floor and beige benchtop.
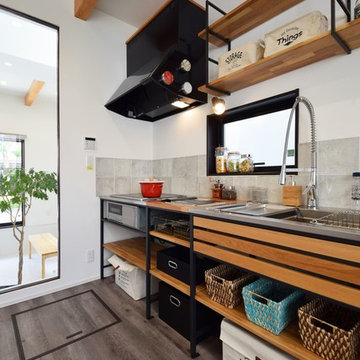
Photo of an industrial single-wall open plan kitchen in Other with a single-bowl sink, open cabinets, stainless steel benchtops, grey splashback and grey floor.
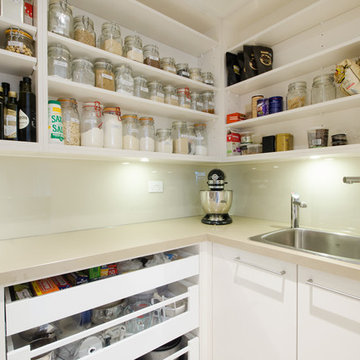
Adrienne Bizzarri Photography
Design ideas for a large contemporary u-shaped kitchen pantry in Melbourne with a single-bowl sink, open cabinets, white cabinets, quartz benchtops, white splashback, glass sheet splashback, stainless steel appliances, porcelain floors, with island and beige floor.
Design ideas for a large contemporary u-shaped kitchen pantry in Melbourne with a single-bowl sink, open cabinets, white cabinets, quartz benchtops, white splashback, glass sheet splashback, stainless steel appliances, porcelain floors, with island and beige floor.
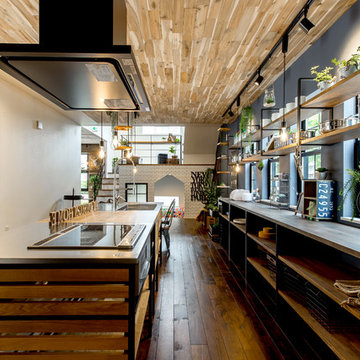
Photo of an industrial single-wall open plan kitchen in Osaka with a single-bowl sink, open cabinets, medium hardwood floors, with island, brown floor and brown benchtop.
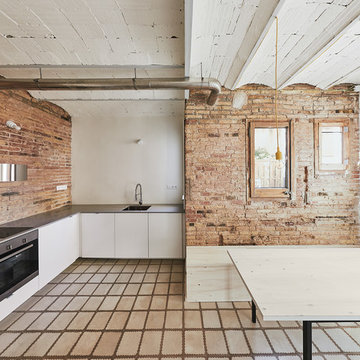
aafotografiadearquitectura.es
Inspiration for a small contemporary l-shaped eat-in kitchen in Barcelona with a single-bowl sink, open cabinets, quartz benchtops, grey splashback, stainless steel appliances, ceramic floors and no island.
Inspiration for a small contemporary l-shaped eat-in kitchen in Barcelona with a single-bowl sink, open cabinets, quartz benchtops, grey splashback, stainless steel appliances, ceramic floors and no island.
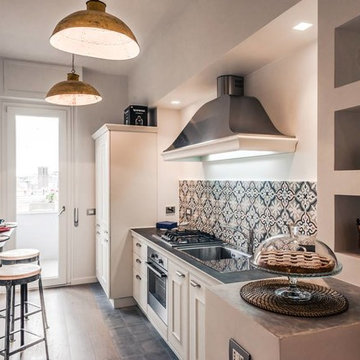
Photo of a mid-sized country single-wall separate kitchen in Other with a single-bowl sink, open cabinets, multi-coloured splashback, stainless steel appliances, no island and white cabinets.
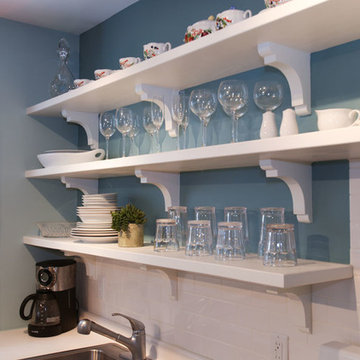
Photo By: Hannah Lloyd
Photo of a small transitional single-wall kitchen in Minneapolis with a single-bowl sink, open cabinets, white cabinets, laminate benchtops, white splashback and subway tile splashback.
Photo of a small transitional single-wall kitchen in Minneapolis with a single-bowl sink, open cabinets, white cabinets, laminate benchtops, white splashback and subway tile splashback.
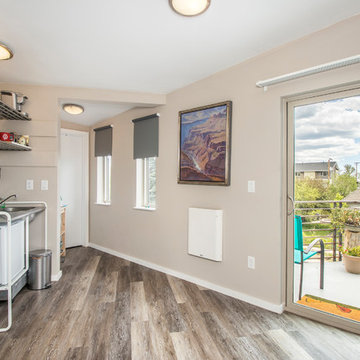
nick laessig
This is an example of a small modern single-wall kitchen in Phoenix with a single-bowl sink, open cabinets, stainless steel benchtops, white appliances, vinyl floors and grey floor.
This is an example of a small modern single-wall kitchen in Phoenix with a single-bowl sink, open cabinets, stainless steel benchtops, white appliances, vinyl floors and grey floor.
Kitchen with a Single-bowl Sink and Open Cabinets Design Ideas
7