Kitchen with a Single-bowl Sink and Recessed Design Ideas
Refine by:
Budget
Sort by:Popular Today
81 - 100 of 818 photos
Item 1 of 3
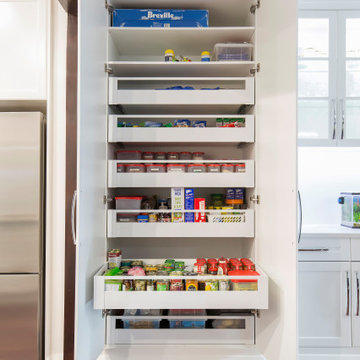
Large transitional u-shaped kitchen pantry in Sydney with a single-bowl sink, shaker cabinets, white cabinets, tile benchtops, multi-coloured splashback, porcelain splashback, stainless steel appliances, dark hardwood floors, a peninsula, brown floor, multi-coloured benchtop and recessed.
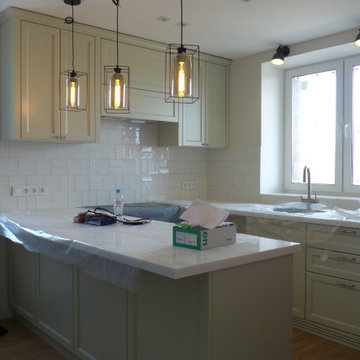
Inspiration for a large traditional u-shaped eat-in kitchen in Moscow with a single-bowl sink, recessed-panel cabinets, green cabinets, solid surface benchtops, white splashback, ceramic splashback, stainless steel appliances, laminate floors, with island, beige floor, white benchtop and recessed.
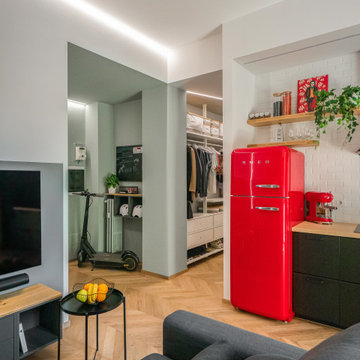
Liadesign
Inspiration for a small industrial single-wall open plan kitchen in Milan with a single-bowl sink, flat-panel cabinets, black cabinets, wood benchtops, white splashback, subway tile splashback, black appliances, light hardwood floors, no island and recessed.
Inspiration for a small industrial single-wall open plan kitchen in Milan with a single-bowl sink, flat-panel cabinets, black cabinets, wood benchtops, white splashback, subway tile splashback, black appliances, light hardwood floors, no island and recessed.
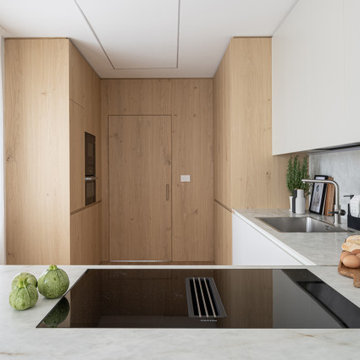
Gli arredi abbracciano con naturalezza la cucina e gli altri ambienti di maggior privacy, collegati mediante un'arredo di falegnameria che funge da passaggio.
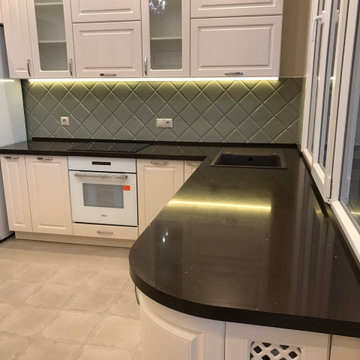
Design ideas for a mid-sized transitional l-shaped eat-in kitchen in Other with a single-bowl sink, raised-panel cabinets, white cabinets, solid surface benchtops, green splashback, ceramic splashback, white appliances, ceramic floors, no island, beige floor, brown benchtop and recessed.
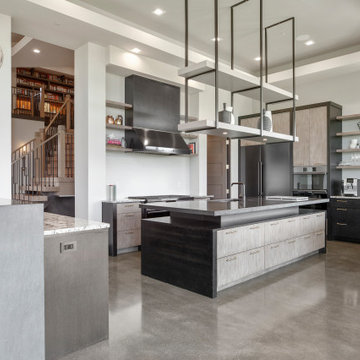
Inspiration for a large contemporary u-shaped kitchen pantry in Portland with a single-bowl sink, flat-panel cabinets, grey cabinets, limestone benchtops, white splashback, porcelain splashback, black appliances, concrete floors, multiple islands, grey floor, black benchtop and recessed.
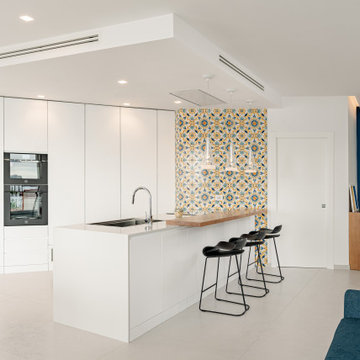
Cucina su misura con penisola in total White ad eccezione delle piastrelle maiolicate decorate con toni di blu e giallo.
This is an example of an expansive contemporary galley open plan kitchen in Naples with a single-bowl sink, flat-panel cabinets, white cabinets, quartzite benchtops, multi-coloured splashback, ceramic splashback, black appliances, porcelain floors, a peninsula, white floor, white benchtop and recessed.
This is an example of an expansive contemporary galley open plan kitchen in Naples with a single-bowl sink, flat-panel cabinets, white cabinets, quartzite benchtops, multi-coloured splashback, ceramic splashback, black appliances, porcelain floors, a peninsula, white floor, white benchtop and recessed.
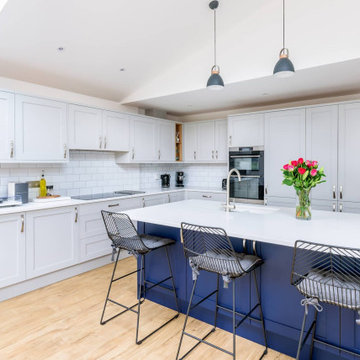
SOMETIMES, A CLASSIC DESIGN IS ALL YOU NEED FOR AN OPEN-PLAN SPACE THAT WORKS FOR THE WHOLE FAMILY.
This client wanted to extend their existing space to create an open plan kitchen where the whole family could spend time together.
To meet this brief, we used the beautiful Shelford from our British kitchen range, with shaker doors in Inkwell Blue and Light Grey.
The stunning kitchen island added the wow factor to this design, where the sink was located and also some beautiful oak shelving to house books and accessories.
We used quartz composite worktops in Ice Branco throughout, Blanco sink and taps, and completed the space with AEG built-in and integrated appliances.
We also created a functional utility room, which complemented the main kitchen design.
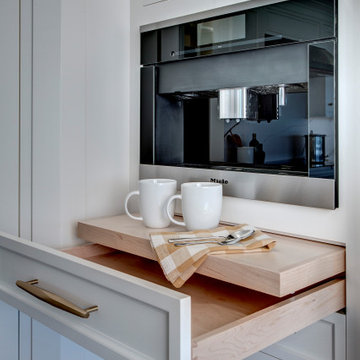
Two islands: dubbed working island & party island helped to divide and conquer this kitchen layout. Storage, built-in appliances, walnut cabinet interiors, brass fixtures all help to complete this custom kitchen.
Pullout work surface for the coffee center.
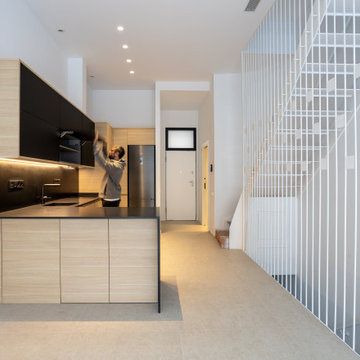
Nueva promocion de viviendas a cargo de TECN Rehabilitaciones S.L. en el barrio de el Clot, Barcelona.
Fotografias: Julen Esnal
Inspiration for a large contemporary u-shaped open plan kitchen in Other with a single-bowl sink, flat-panel cabinets, black cabinets, black splashback, black appliances, a peninsula, beige floor, black benchtop and recessed.
Inspiration for a large contemporary u-shaped open plan kitchen in Other with a single-bowl sink, flat-panel cabinets, black cabinets, black splashback, black appliances, a peninsula, beige floor, black benchtop and recessed.
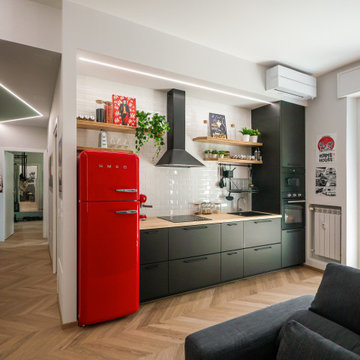
Liadesign
This is an example of a small industrial single-wall open plan kitchen in Milan with a single-bowl sink, flat-panel cabinets, black cabinets, wood benchtops, white splashback, subway tile splashback, black appliances, light hardwood floors, no island and recessed.
This is an example of a small industrial single-wall open plan kitchen in Milan with a single-bowl sink, flat-panel cabinets, black cabinets, wood benchtops, white splashback, subway tile splashback, black appliances, light hardwood floors, no island and recessed.
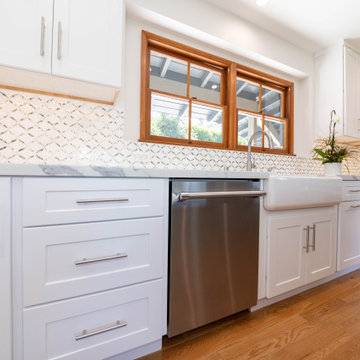
Inspiration for a mid-sized modern u-shaped open plan kitchen in Los Angeles with a single-bowl sink, shaker cabinets, white cabinets, quartzite benchtops, white splashback, mosaic tile splashback, stainless steel appliances, light hardwood floors, with island, brown floor, white benchtop and recessed.
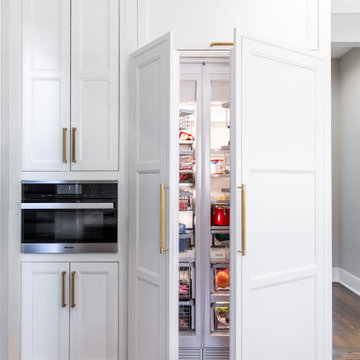
Inspiration for a large transitional u-shaped open plan kitchen in DC Metro with a single-bowl sink, beaded inset cabinets, white cabinets, quartz benchtops, white splashback, ceramic splashback, panelled appliances, dark hardwood floors, with island, brown floor, white benchtop and recessed.
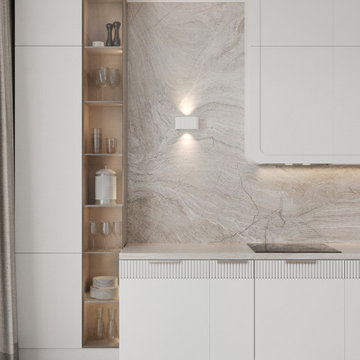
This is an example of a mid-sized contemporary single-wall open plan kitchen in Moscow with a single-bowl sink, flat-panel cabinets, white cabinets, marble benchtops, beige splashback, travertine splashback, panelled appliances, medium hardwood floors, no island, beige benchtop, recessed and brown floor.
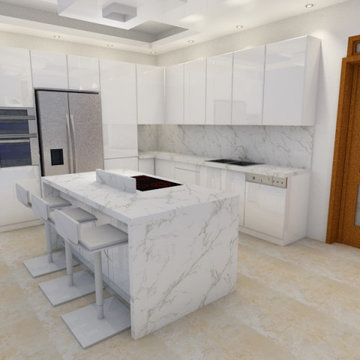
modern kitchen cabinets, manufactured to the average of each space and just based on the needs of the client, with excellent quality materials and a 10-year guarantee. with Calacatta quartz counter top
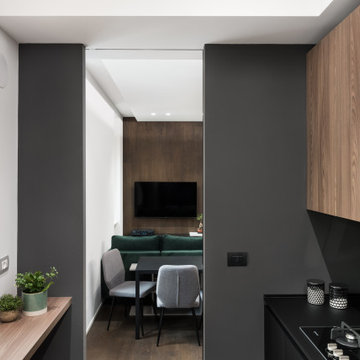
Small industrial l-shaped separate kitchen in Rome with a single-bowl sink, flat-panel cabinets, dark wood cabinets, solid surface benchtops, grey splashback, porcelain splashback, black appliances, porcelain floors, no island, grey floor, black benchtop and recessed.
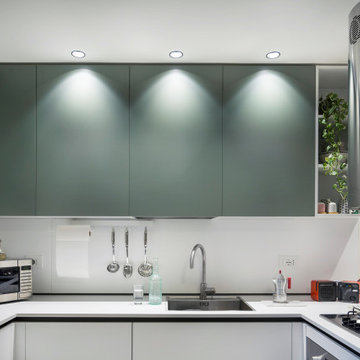
Cucina Arredo 3
Inspiration for a mid-sized contemporary u-shaped eat-in kitchen in Bari with a single-bowl sink, flat-panel cabinets, green cabinets, laminate benchtops, white splashback, timber splashback, stainless steel appliances, porcelain floors, a peninsula, grey floor, white benchtop and recessed.
Inspiration for a mid-sized contemporary u-shaped eat-in kitchen in Bari with a single-bowl sink, flat-panel cabinets, green cabinets, laminate benchtops, white splashback, timber splashback, stainless steel appliances, porcelain floors, a peninsula, grey floor, white benchtop and recessed.
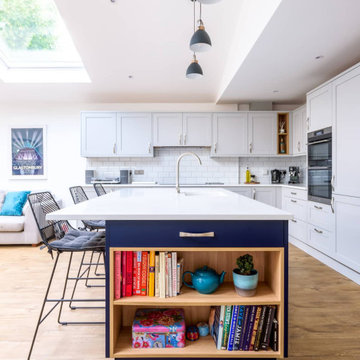
SOMETIMES, A CLASSIC DESIGN IS ALL YOU NEED FOR AN OPEN-PLAN SPACE THAT WORKS FOR THE WHOLE FAMILY.
This client wanted to extend their existing space to create an open plan kitchen where the whole family could spend time together.
To meet this brief, we used the beautiful Shelford from our British kitchen range, with shaker doors in Inkwell Blue and Light Grey.
The stunning kitchen island added the wow factor to this design, where the sink was located and also some beautiful oak shelving to house books and accessories.
We used quartz composite worktops in Ice Branco throughout, Blanco sink and taps, and completed the space with AEG built-in and integrated appliances.
We also created a functional utility room, which complemented the main kitchen design.
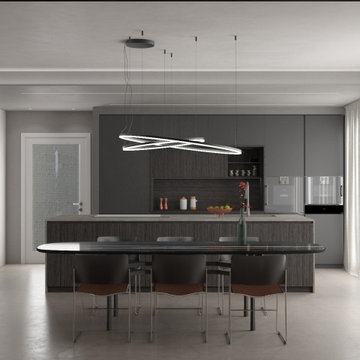
la cucina è stata realizzata con l' accostamento di tre materiali scuri: il legno delle basi, il laccato opaco delle colonne e il piano di lavoro in Dekton effetto pietra. la zona cottura ospita una cappa down draft che si solleva dal piano al momento dell' utilizzo lasciando libera la visuale. Il tavolo con piano in vetro marmorizzato scuro rimanda al design tedesco degli anni '20.
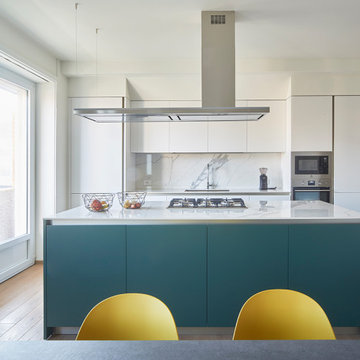
La cucina è stata completamente riprogettata per massimizzare la funzionalità e l'efficienza. L'open space consente di avere un'isola dedicata alla preparazione dei pasti e al consumo di pause veloci e anche una zona pranzo più confortevole.
Kitchen with a Single-bowl Sink and Recessed Design Ideas
5