Kitchen with an Integrated Sink and Beige Splashback Design Ideas
Refine by:
Budget
Sort by:Popular Today
41 - 60 of 2,510 photos
Item 1 of 3
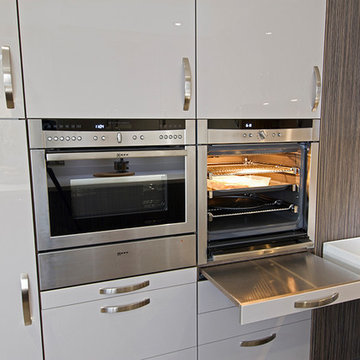
This kitchen is a wheelchair accessible kitchen designed by Adam Thomas of Design Matters. With height-adjustable worktops, acrylic doors and brushed steel handles for comfortable use with impaired grip. The two Corian worktops are fully height adjustable and have raised edges on all four sides to contain hot spills and reduce the risk of injury. A single Neff oven with slideaway door, and a combination microwave oven have been specified for this kitchen. Each oven is teamed with a slimline pullout shelf that is faced with stainless steel to make it heat-resistant. This means hot items can be transferred between the hob and the oven safely, while the client's lap is completely covered and protected from hot spills. Photographs by Jonathan Smithies Photography. Copyright Design Matters KBB Ltd. All rights reserved.
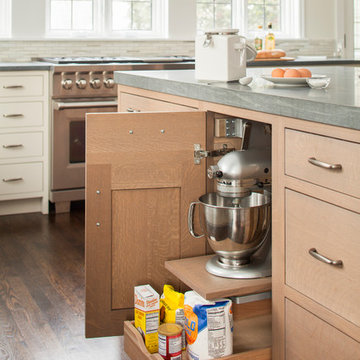
A spacious Tudor Revival in Lower Westchester was revamped with an open floor plan and large kitchen with breakfast area and counter seating. The leafy view on the range wall was preserved with a series of large leaded glass windows by LePage. Wire brushed quarter sawn oak cabinetry in custom stain lends the space warmth and old world character. Kitchen design and custom cabinetry by Studio Dearborn. Architect Ned Stoll, Stoll and Stoll. Pietra Cardosa limestone counters by Rye Marble and Stone. Appliances by Wolf and Subzero; range hood by Best. Cabinetry color: Benjamin Moore Brushed Aluminum. Hardware by Schaub & Company. Stools by Arteriors Home. Shell chairs with dowel base, Modernica. Photography Neil Landino.
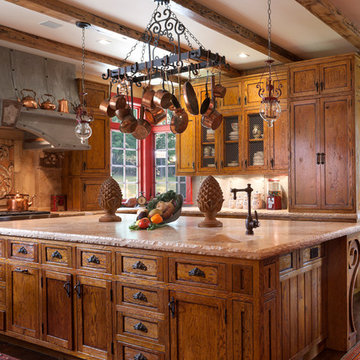
Durston Saylor
Photo of a country separate kitchen in New York with an integrated sink, recessed-panel cabinets, medium wood cabinets, beige splashback, stainless steel appliances, dark hardwood floors and with island.
Photo of a country separate kitchen in New York with an integrated sink, recessed-panel cabinets, medium wood cabinets, beige splashback, stainless steel appliances, dark hardwood floors and with island.

Cuisine rénovée dans son intégralité, avec des hauteurs d'armoires allant jusqu'au plafond, nous avons plus de 2886 mm de hauteur de meubles.
Les clients désiraient avoir le plus de rangement possible et ne voulaient pas perdre le moindre espace.
Nous avons des façades mates de couleur blanc crème et bois.
Les Sans poignées sont de couleur bronze ou doré.
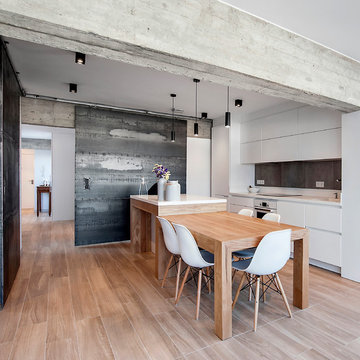
Design ideas for an industrial kitchen in Other with an integrated sink, flat-panel cabinets, white cabinets, beige splashback and with island.
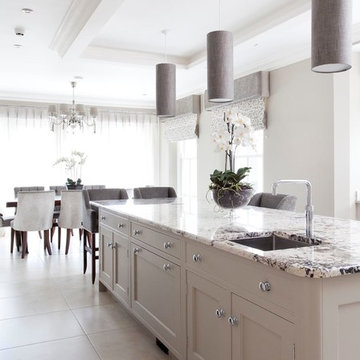
Designed for a classic style new build property set in the rolling countryside in Northern Ireland, this stunning solid wood kitchen has been handpanted in specially selected muted tones from Zoffany. A feature bulkhead has been created in the ceiling with shadow lighting - part of a bespoke ambient lighting package created by us. The kitchen has full walnut internals, and includes a Rangemaster range, Perrin & Rowe sinks and taps. A full height larder unit has also been specified, while a walk in pantry provides additional storage.
Images Infinity Media
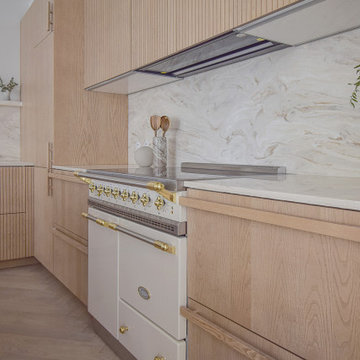
Design ideas for a large contemporary l-shaped open plan kitchen in Paris with an integrated sink, flat-panel cabinets, light wood cabinets, marble benchtops, beige splashback, marble splashback, panelled appliances, light hardwood floors, with island, beige floor and beige benchtop.
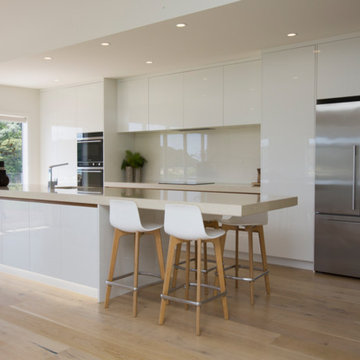
Clean lines, Modern designed kitchen. Ultimate storage used within the space. Finger-pulls cupboards and push to open draws and doors were used for the design. The space of the island bench with the floating breakfast bar is the feature of the space. Oyster colours used resembled the beach theme to the beach house, bringing the beach sand back into the interior.
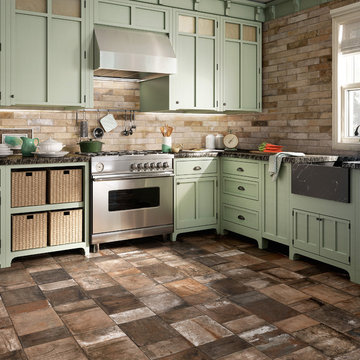
Photo Credit: Sant'Agostino Ceramiche
Tileshop
16216 Raymer Street
Van Nuys, CA 91406
Other California Locations: Berkeley and San Jose
Photo of a mid-sized country l-shaped kitchen pantry in Los Angeles with an integrated sink, raised-panel cabinets, green cabinets, limestone benchtops, beige splashback, porcelain splashback, stainless steel appliances and porcelain floors.
Photo of a mid-sized country l-shaped kitchen pantry in Los Angeles with an integrated sink, raised-panel cabinets, green cabinets, limestone benchtops, beige splashback, porcelain splashback, stainless steel appliances and porcelain floors.
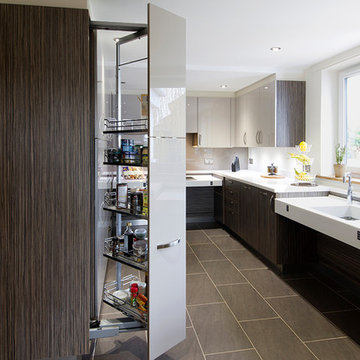
This kitchen is a wheelchair accessible kitchen designed by Adam Thomas of Design Matters. With two separate height-adjustable worktops, acrylic doors and brushed steel handles for comfortable use with impaired grip. The two Corian worktops are fully height adjustable and have raised edges on all four sides to contain hot spills and reduce the risk of injury. The integrated sink is special depth to enable good wheelchair access with no trailing pipework or wiring beneath. All supplies are contained in a space behind the modesty panels. There are safety stops on all four edges of the rise and fall units, including the bottom edge of the modesty panel, to protect feet and wheelchair footplates. The high quality pullout larder extends and also rotates for good access to the contents whilst reducing wheelchair repositioning. Photographs by Jonathan Smithies Photography. Copyright Design Matters KBB Ltd. All rights reserved.

キッチンカウンター、ワークテーブルの天板は人造大理石、カウンター腰板、吊戸棚はシナ合板でトーンを合わせてデザインしています。壁と天井は左官材で窓からの自然光を柔らかく室内に拡散させます。
Design ideas for a small scandinavian l-shaped eat-in kitchen in Tokyo with an integrated sink, beaded inset cabinets, beige cabinets, solid surface benchtops, beige splashback, timber splashback, white appliances, medium hardwood floors, with island, beige floor, beige benchtop and timber.
Design ideas for a small scandinavian l-shaped eat-in kitchen in Tokyo with an integrated sink, beaded inset cabinets, beige cabinets, solid surface benchtops, beige splashback, timber splashback, white appliances, medium hardwood floors, with island, beige floor, beige benchtop and timber.
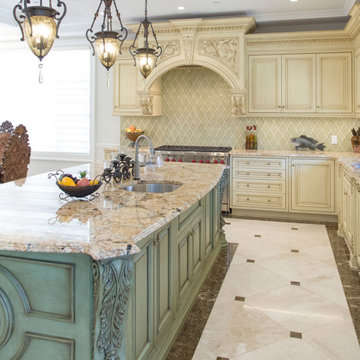
Hand carved classic kitchen, beige cabinets, custom hood and green island.
Photo of a large traditional l-shaped eat-in kitchen in New York with an integrated sink, shaker cabinets, beige cabinets, quartz benchtops, beige splashback, coloured appliances, with island, white floor and beige benchtop.
Photo of a large traditional l-shaped eat-in kitchen in New York with an integrated sink, shaker cabinets, beige cabinets, quartz benchtops, beige splashback, coloured appliances, with island, white floor and beige benchtop.
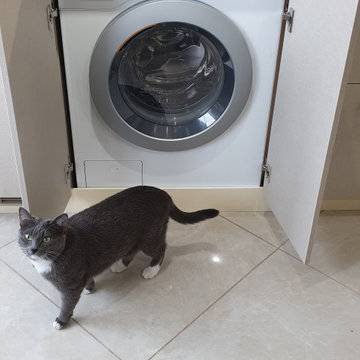
This is an example of a small contemporary single-wall separate kitchen in Moscow with an integrated sink, flat-panel cabinets, beige cabinets, solid surface benchtops, beige splashback, ceramic splashback, black appliances, porcelain floors, no island, beige floor and beige benchtop.
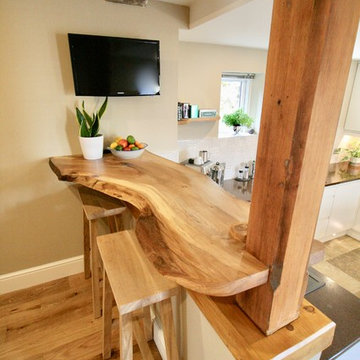
Contemporary open plan kitchen dining space with Scandinavian, Rustic and Moorish elements. This had been a dated and gloomy space but the fresh neutral colour palette and use of light oak has really lifted the rooms making it feel light and more spacious.
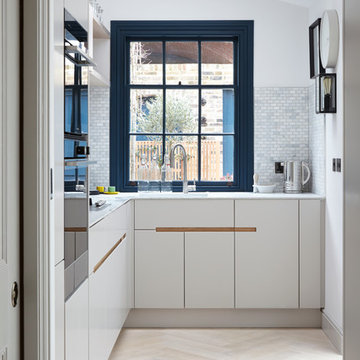
Jack Hobhouse
Small contemporary l-shaped eat-in kitchen in London with an integrated sink, flat-panel cabinets, white cabinets, granite benchtops, beige splashback, ceramic splashback, stainless steel appliances, light hardwood floors and no island.
Small contemporary l-shaped eat-in kitchen in London with an integrated sink, flat-panel cabinets, white cabinets, granite benchtops, beige splashback, ceramic splashback, stainless steel appliances, light hardwood floors and no island.
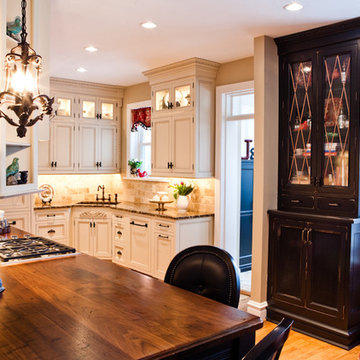
Denash Photography, Designed by Jenny Rausch
Kitchen view of angled corner granite undermount sink. Wood paneled refrigerator, wood flooring, island wood countertop, perimeter granite countertop, inset cabinetry, and decorative accents.
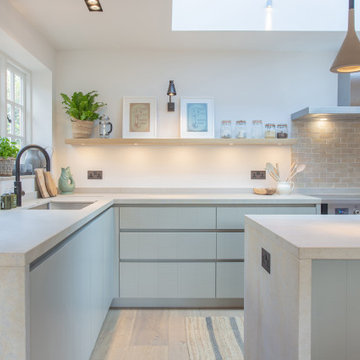
Range - Modern Bespoke
Finish - Rough sawn sprayed veneer
Appliances - Bertazzoni
Worktops - Caesarstone composite stone
Inspiration for a modern u-shaped eat-in kitchen in Hampshire with an integrated sink, flat-panel cabinets, green cabinets, quartz benchtops, beige splashback, brick splashback, stainless steel appliances, medium hardwood floors, with island and beige benchtop.
Inspiration for a modern u-shaped eat-in kitchen in Hampshire with an integrated sink, flat-panel cabinets, green cabinets, quartz benchtops, beige splashback, brick splashback, stainless steel appliances, medium hardwood floors, with island and beige benchtop.

Photo of a mid-sized modern galley open plan kitchen in Barcelona with an integrated sink, shaker cabinets, stainless steel cabinets, laminate benchtops, beige splashback, stainless steel appliances, concrete floors, with island, grey floor, beige benchtop and vaulted.
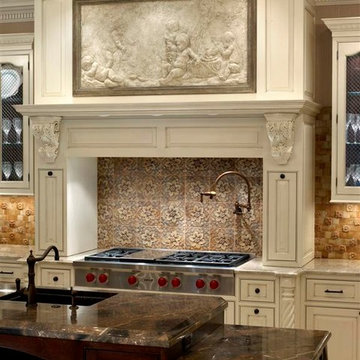
Tony Soluri Photography
Inspiration for a traditional u-shaped separate kitchen in Chicago with an integrated sink, recessed-panel cabinets, white cabinets, granite benchtops, beige splashback, ceramic splashback, stainless steel appliances, ceramic floors and multiple islands.
Inspiration for a traditional u-shaped separate kitchen in Chicago with an integrated sink, recessed-panel cabinets, white cabinets, granite benchtops, beige splashback, ceramic splashback, stainless steel appliances, ceramic floors and multiple islands.
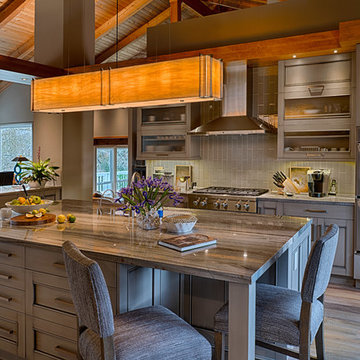
This whole house remodel is a transitional elegant piece of art work. The wall of refrigeration to the Quartzite counters and fireplace. The cabinetry is by Elmwood Cabinetry. The cabinets are all wood construction with a painted finish called Fossil Dusk. The door style is Munroe. The countertop is a natural Quartzite stone in Ocean Tide with a 1 1/2" Beveled Edge. The cooktop is a 36" Wolf gas cooktop. The refrigerator wall is made up of two 30" Subzero Integrated columns, one a full refrigerator, and the other side a full freezer. The outer ends of the wall are two wine fridges by Subzero both 24" and Integrated. The hood is a 42" Zephyr Venezia. The double ovens are 30" by Jenn-Air Dual Fan Convection Ovens. The sink is an integrated sink. The faucet, Air Gap, Air Switch are all Rohl in Satin Nickel. The instant hot dispenser is by brasstech and is in stainless steel. The pendant light is by Ultralights from there Genesis collection in a custom size. The tile is all from Siena Tile in San Ramon, CA. The backsplash is Tomei Lunada Bay Tile in Loft Natural 3" x 12". The fireplace tile is Quartzite rock by Norstone in Charcoal. The paint is by Kelly Moore. The walls are Creek Bay KM5784-3. The accent walls and trim are Country Club KM5785-3. All the cabinet hardware is by Top Knobs. The barn door and barn door hardware is all from Rustica Hardware.
Kitchen with an Integrated Sink and Beige Splashback Design Ideas
3