Kitchen with an Integrated Sink and Beige Splashback Design Ideas
Refine by:
Budget
Sort by:Popular Today
61 - 80 of 2,510 photos
Item 1 of 3

Inspiration for a large modern u-shaped eat-in kitchen in Other with an integrated sink, flat-panel cabinets, beige cabinets, solid surface benchtops, beige splashback, engineered quartz splashback, coloured appliances, porcelain floors, with island, white floor and beige benchtop.
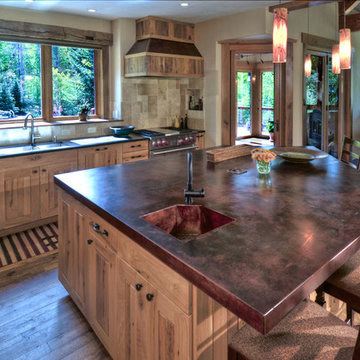
The kitchen features custom concrete counters as well as L.E.D. lighting & all "E-star" appliances.
Carl Schofield Photography
Inspiration for a large transitional open plan kitchen in Denver with copper benchtops, an integrated sink, shaker cabinets, light wood cabinets, beige splashback, ceramic splashback, stainless steel appliances, medium hardwood floors, with island and brown floor.
Inspiration for a large transitional open plan kitchen in Denver with copper benchtops, an integrated sink, shaker cabinets, light wood cabinets, beige splashback, ceramic splashback, stainless steel appliances, medium hardwood floors, with island and brown floor.
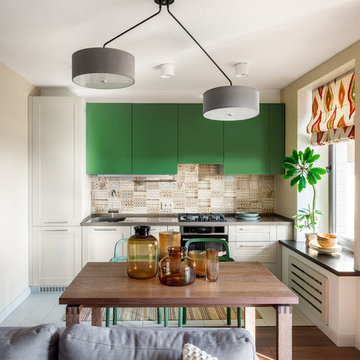
Стол и стулья IKEA, вазы H&M Home, плитка на фартуке Imola Ceramica, шторы Scion, обои Zoffany, люстра Nowodvorski, накладные светильники Donolux
Photo of a mid-sized eclectic single-wall open plan kitchen in Moscow with an integrated sink, flat-panel cabinets, green cabinets, quartz benchtops, ceramic splashback, ceramic floors, no island, white floor, beige splashback, stainless steel appliances and grey benchtop.
Photo of a mid-sized eclectic single-wall open plan kitchen in Moscow with an integrated sink, flat-panel cabinets, green cabinets, quartz benchtops, ceramic splashback, ceramic floors, no island, white floor, beige splashback, stainless steel appliances and grey benchtop.
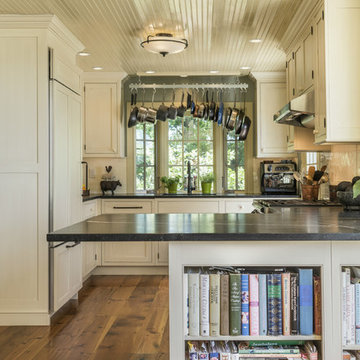
Historic Madison home on the water designed by Gail Bolling
Madison, Connecticut To get more detailed information copy and paste this link into your browser. https://thekitchencompany.com/blog/featured-kitchen-historic-home-water, Photographer, Dennis Carbo
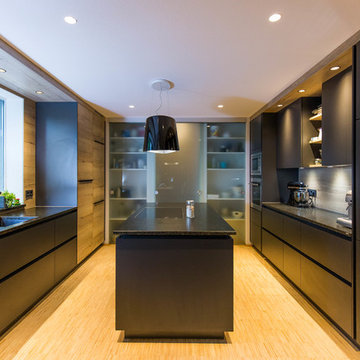
Moderne, schwarze Küche
Design ideas for a mid-sized contemporary u-shaped separate kitchen in Nuremberg with an integrated sink, flat-panel cabinets, black cabinets, beige splashback, timber splashback, stainless steel appliances, bamboo floors, with island, beige floor and black benchtop.
Design ideas for a mid-sized contemporary u-shaped separate kitchen in Nuremberg with an integrated sink, flat-panel cabinets, black cabinets, beige splashback, timber splashback, stainless steel appliances, bamboo floors, with island, beige floor and black benchtop.
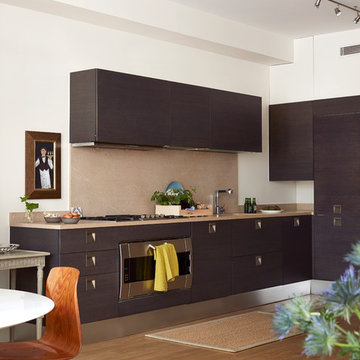
photographer: Idha Lindhag
Photo of a mid-sized contemporary l-shaped open plan kitchen in Paris with an integrated sink, flat-panel cabinets, dark wood cabinets, marble benchtops, beige splashback, light hardwood floors, no island, timber splashback and stainless steel appliances.
Photo of a mid-sized contemporary l-shaped open plan kitchen in Paris with an integrated sink, flat-panel cabinets, dark wood cabinets, marble benchtops, beige splashback, light hardwood floors, no island, timber splashback and stainless steel appliances.
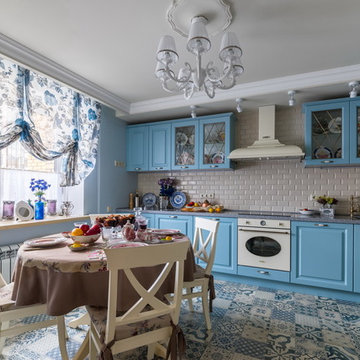
Андрей Белимов-Гущин
Traditional l-shaped eat-in kitchen in Saint Petersburg with ceramic floors, an integrated sink, raised-panel cabinets, blue cabinets, subway tile splashback, white appliances, no island, blue floor and beige splashback.
Traditional l-shaped eat-in kitchen in Saint Petersburg with ceramic floors, an integrated sink, raised-panel cabinets, blue cabinets, subway tile splashback, white appliances, no island, blue floor and beige splashback.
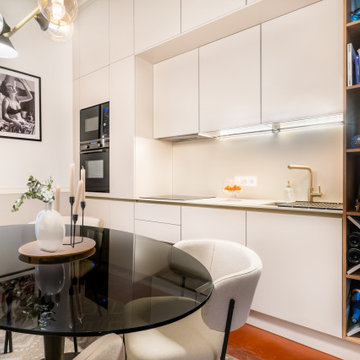
Une Collaboration Exemplaire entre Depetris.Design et Sandra Fillaud (ideco.aix) :
La Métamorphose d'un appartement à Aix-en-Provence.
Au cœur de la rénovation d'un somptueux appartement bourgeois du centre-ville d'Aix-en-Provence, la collaboration entre l'entreprise Depetris.Design et la décoratrice Sandra Fillaud a donné naissance à une cuisine moderne et fonctionnelle, subtilement intégrée au charme d'un bâtiment centenaire.
Portée par l'expertise visionnaire de Sandra Fillaud en décoration d'intérieur et le savoir-faire innovant de Depetris.Design, la cuisine a été repensée dans sa totalité, avec pour objectif de créer un espace à la fois contemporain et respectueux de l'héritage historique du lieu.
Le travail sur toute la hauteur de la cuisine, fruit de cette collaboration, se distingue par son ingéniosité.
Chaque élément a été conçu sur mesure, créant ainsi une esthétique fluide et une fonctionnalité optimale.
Les armoires s'étendent majestueusement vers le plafond, exploitant habilement l'espace vertical pour maximiser le rangement sans sacrifier le design.
L'optimisation de l'espace, une expertise de Depetris.Design, se reflète dans chaque recoin de la cuisine. Chaque électroménager, y compris un lave-linge astucieusement intégré, témoigne de la recherche constante de fonctionnalité sans compromettre le style.
Les matériaux, soigneusement sélectionnés par Depetris.Design en collaboration avec Sandra Fillaud, marient habilement le contemporain et l'héritage.
Des surfaces modernes cohabitent harmonieusement avec des détails évoquant l'époque du bâtiment. Les teintes neutres sont rehaussées par des touches de couleur, créant ainsi une atmosphère accueillante et équilibrée.
Ce projet, fruit de la synergie entre Depetris.Design et Sandra Fillaud, incarne l'art de repenser un espace tout en honorant son histoire. La cuisine devient ainsi le cœur de l'appartement rénové, une réussite exemplaire résultant de la collaboration entre l'innovation contemporaine de Depetris.Design et la vision artistique de Sandra Fillaud.
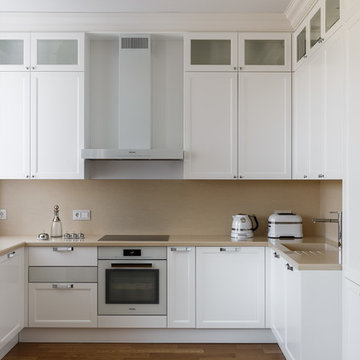
This is an example of a transitional u-shaped kitchen in Other with an integrated sink, recessed-panel cabinets, white cabinets, beige splashback, white appliances, medium hardwood floors, brown floor and beige benchtop.
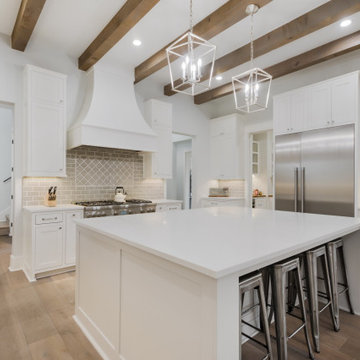
Step into elegance in this ivory-white kitchen adorned with stainless steel appliances. Wooden beam joists add warmth, contrasting with the cream backsplash. A luxuriously sized island boasts marble countertops, while hardwood floors gleam below. Two candle-shaped pendant lights illuminate, adding a touch of sophistication to this inviting culinary space.
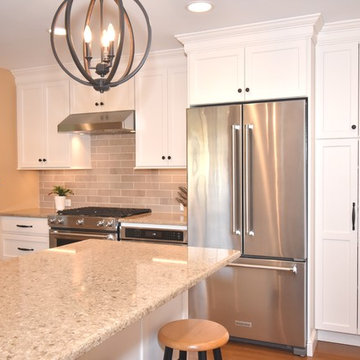
Photo of a small traditional u-shaped eat-in kitchen in Chicago with an integrated sink, shaker cabinets, white cabinets, quartz benchtops, beige splashback, porcelain splashback, stainless steel appliances, medium hardwood floors, a peninsula, brown floor and beige benchtop.
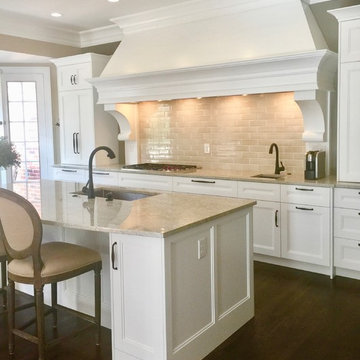
N Francis
Inspiration for a large transitional l-shaped open plan kitchen in St Louis with an integrated sink, recessed-panel cabinets, white cabinets, granite benchtops, beige splashback, ceramic splashback, stainless steel appliances, dark hardwood floors, with island, brown floor and beige benchtop.
Inspiration for a large transitional l-shaped open plan kitchen in St Louis with an integrated sink, recessed-panel cabinets, white cabinets, granite benchtops, beige splashback, ceramic splashback, stainless steel appliances, dark hardwood floors, with island, brown floor and beige benchtop.
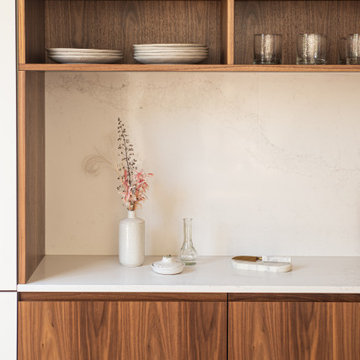
Open plan kitchen, dining space. Walnut veneer kitchen cupboard fronts. Oak parquet flooring. Downdraft bora hob to kitchen island.
Photo of a mid-sized midcentury galley open plan kitchen in London with an integrated sink, flat-panel cabinets, dark wood cabinets, solid surface benchtops, beige splashback, black appliances, light hardwood floors, with island and beige benchtop.
Photo of a mid-sized midcentury galley open plan kitchen in London with an integrated sink, flat-panel cabinets, dark wood cabinets, solid surface benchtops, beige splashback, black appliances, light hardwood floors, with island and beige benchtop.
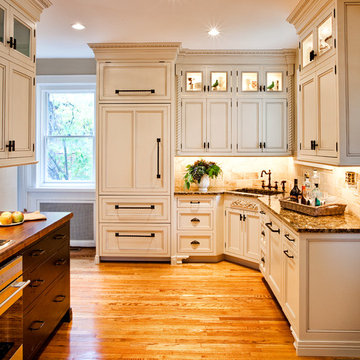
Denash Photography, Designed by Jenny Rausch
Kitchen view of angled corner granite undermount sink. Wood paneled refrigerator, wood flooring, island wood countertop, perimeter granite countertop, inset cabinetry, and decorative accents.

See https://blackandmilk.co.uk/interior-design-portfolio/ for more details.

Contemporary kitchen with terrazzo floor and central island
Design ideas for a mid-sized l-shaped eat-in kitchen in London with an integrated sink, recessed-panel cabinets, medium wood cabinets, solid surface benchtops, beige splashback, slate splashback, panelled appliances, ceramic floors, with island, grey floor and pink benchtop.
Design ideas for a mid-sized l-shaped eat-in kitchen in London with an integrated sink, recessed-panel cabinets, medium wood cabinets, solid surface benchtops, beige splashback, slate splashback, panelled appliances, ceramic floors, with island, grey floor and pink benchtop.
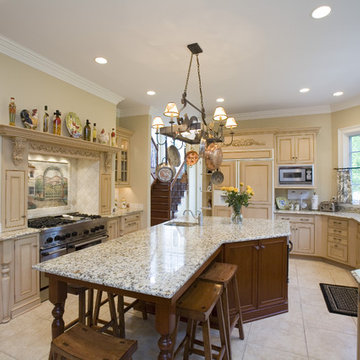
French Country
Inspiration for a kitchen in Chicago with an integrated sink, beige cabinets, beige splashback and panelled appliances.
Inspiration for a kitchen in Chicago with an integrated sink, beige cabinets, beige splashback and panelled appliances.
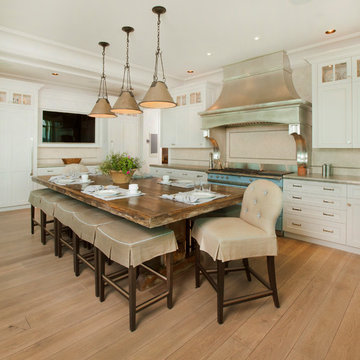
Kurt Johnson
Inspiration for a large transitional u-shaped open plan kitchen in Omaha with an integrated sink, recessed-panel cabinets, white cabinets, zinc benchtops, beige splashback, stone tile splashback, panelled appliances, light hardwood floors and with island.
Inspiration for a large transitional u-shaped open plan kitchen in Omaha with an integrated sink, recessed-panel cabinets, white cabinets, zinc benchtops, beige splashback, stone tile splashback, panelled appliances, light hardwood floors and with island.
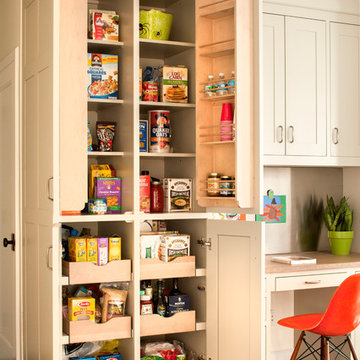
A spacious Tudor Revival in Lower Westchester was revamped with an open floor plan and large kitchen with breakfast area and counter seating. The leafy view on the range wall was preserved with a series of large leaded glass windows by LePage. Wire brushed quarter sawn oak cabinetry in custom stain lends the space warmth and old world character. Kitchen design and custom cabinetry by Studio Dearborn. Architect Ned Stoll, Stoll and Stoll. Pietra Cardosa limestone counters by Rye Marble and Stone. Appliances by Wolf and Subzero; range hood by Best. Cabinetry color: Benjamin Moore Brushed Aluminum. Hardware by Schaub & Company. Stools by Arteriors Home. Shell chairs with dowel base, Modernica. Photography Neil Landino.

Inspiration for a large contemporary l-shaped open plan kitchen in Paris with an integrated sink, flat-panel cabinets, light wood cabinets, marble benchtops, beige splashback, marble splashback, panelled appliances, light hardwood floors, with island, beige floor and beige benchtop.
Kitchen with an Integrated Sink and Beige Splashback Design Ideas
4