Kitchen with an Integrated Sink and Brown Floor Design Ideas
Refine by:
Budget
Sort by:Popular Today
241 - 260 of 7,349 photos
Item 1 of 3
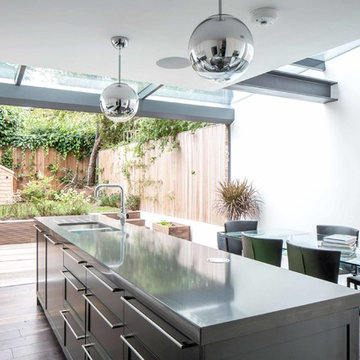
A contemporary rear extension and renovation to revitalise the living accommodation of a mid-terraced Victorian dwelling within the Calabria Road Conservation Area.
This handsome house in Highbury suffered from its traditionally enclosed layout. The works extended and opened the house to the rear, creating a light, expansive kitchen / dining area with direct connection to the newly upgraded garden.
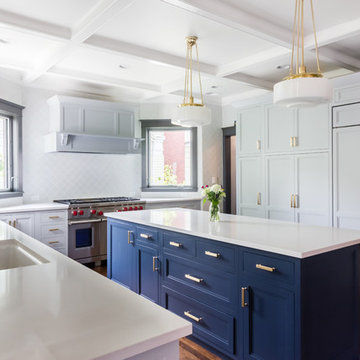
New kitchen featuring a BM Hale Navy island and SW Gray Screen cabinets.
Photography by Lauren Nemtsev
This is an example of a transitional u-shaped open plan kitchen in Boston with an integrated sink, shaker cabinets, blue cabinets, granite benchtops, white splashback, porcelain splashback, panelled appliances, dark hardwood floors, with island and brown floor.
This is an example of a transitional u-shaped open plan kitchen in Boston with an integrated sink, shaker cabinets, blue cabinets, granite benchtops, white splashback, porcelain splashback, panelled appliances, dark hardwood floors, with island and brown floor.
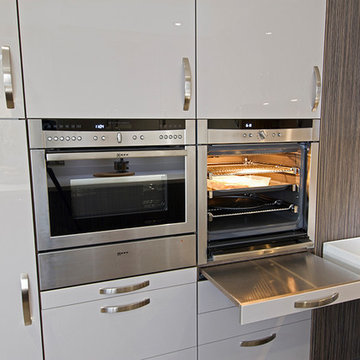
This kitchen is a wheelchair accessible kitchen designed by Adam Thomas of Design Matters. With height-adjustable worktops, acrylic doors and brushed steel handles for comfortable use with impaired grip. The two Corian worktops are fully height adjustable and have raised edges on all four sides to contain hot spills and reduce the risk of injury. A single Neff oven with slideaway door, and a combination microwave oven have been specified for this kitchen. Each oven is teamed with a slimline pullout shelf that is faced with stainless steel to make it heat-resistant. This means hot items can be transferred between the hob and the oven safely, while the client's lap is completely covered and protected from hot spills. Photographs by Jonathan Smithies Photography. Copyright Design Matters KBB Ltd. All rights reserved.
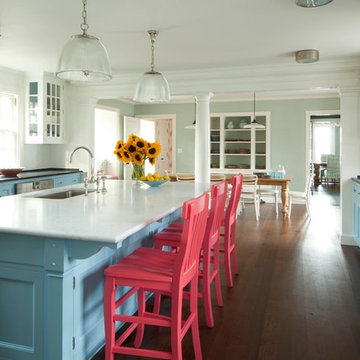
Bright Kitchen with blue cabinets
Beach style eat-in kitchen in Boston with an integrated sink, blue cabinets, marble benchtops, stainless steel appliances, dark hardwood floors, with island, brown floor and white benchtop.
Beach style eat-in kitchen in Boston with an integrated sink, blue cabinets, marble benchtops, stainless steel appliances, dark hardwood floors, with island, brown floor and white benchtop.

Family kitchen in an open plan space, green shaker style, bespoke full height larder with ladder
Large eclectic u-shaped open plan kitchen in London with an integrated sink, shaker cabinets, green cabinets, marble benchtops, white splashback, subway tile splashback, medium hardwood floors, with island, brown floor, black benchtop and exposed beam.
Large eclectic u-shaped open plan kitchen in London with an integrated sink, shaker cabinets, green cabinets, marble benchtops, white splashback, subway tile splashback, medium hardwood floors, with island, brown floor, black benchtop and exposed beam.

This earthy cottage kitchen boasts a stunning rift-cut white oak dining hutch, showcasing the linear grain pattern that characterizes this type of oak. The hutch's beauty is further enhanced by the rift-cut white oak wall paneling that surrounds it. With its glass doors, the upper cabinetry not only adds a touch of elegance to the space, but also provides the perfect setting to display your fine china and glassware with grace and beauty.
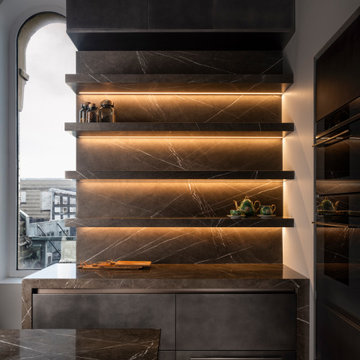
A modern kitchen finished in patinated steel panels with glass wall units.
Inspiration for a small modern kitchen with an integrated sink, flat-panel cabinets, black cabinets, marble benchtops, black splashback, marble splashback, panelled appliances, a peninsula, brown floor and black benchtop.
Inspiration for a small modern kitchen with an integrated sink, flat-panel cabinets, black cabinets, marble benchtops, black splashback, marble splashback, panelled appliances, a peninsula, brown floor and black benchtop.
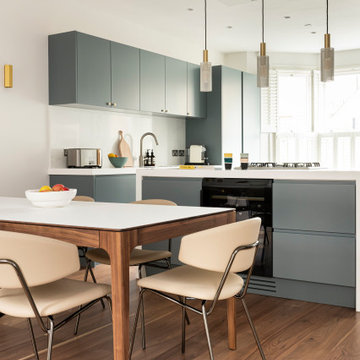
The existing Howdens kitchen was revamped with new fronts. A marble effect quartz splashback and cute door knobs in brass were installed. We added a ceiling hood and created a boxing as the hood, even compact, couldn't be entirely recessed into the ceiling.
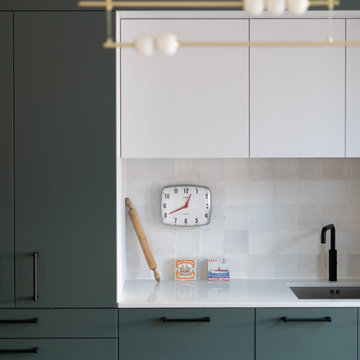
This kitchen is at the heart of the home.
Inspiration for a mid-sized contemporary single-wall eat-in kitchen in London with an integrated sink, flat-panel cabinets, green cabinets, quartzite benchtops, white splashback, ceramic splashback, stainless steel appliances, medium hardwood floors, with island, brown floor and white benchtop.
Inspiration for a mid-sized contemporary single-wall eat-in kitchen in London with an integrated sink, flat-panel cabinets, green cabinets, quartzite benchtops, white splashback, ceramic splashback, stainless steel appliances, medium hardwood floors, with island, brown floor and white benchtop.
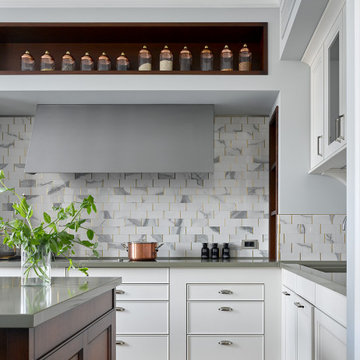
Photo of a large contemporary l-shaped separate kitchen in Moscow with an integrated sink, white cabinets, quartz benchtops, white splashback, ceramic splashback, light hardwood floors, with island, green benchtop, beaded inset cabinets and brown floor.
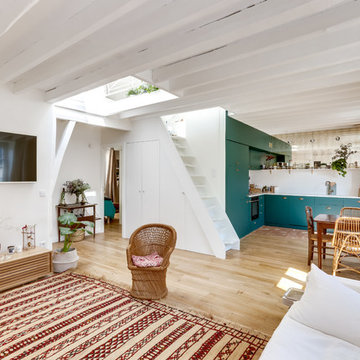
shoootin
Design ideas for a large contemporary l-shaped open plan kitchen in Paris with light hardwood floors, an integrated sink, flat-panel cabinets, green cabinets, white splashback, black appliances, no island, brown floor and white benchtop.
Design ideas for a large contemporary l-shaped open plan kitchen in Paris with light hardwood floors, an integrated sink, flat-panel cabinets, green cabinets, white splashback, black appliances, no island, brown floor and white benchtop.
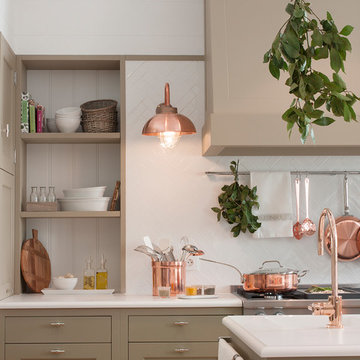
Transitional eat-in kitchen in Barcelona with an integrated sink, beige cabinets, quartz benchtops, white splashback, ceramic splashback, stainless steel appliances, light hardwood floors, with island and brown floor.
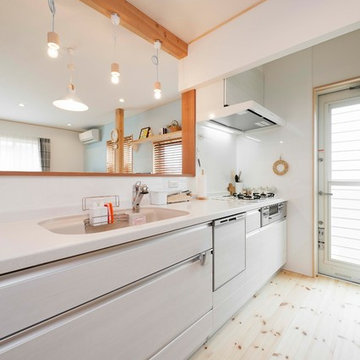
Photo of a country open plan kitchen in Other with an integrated sink, flat-panel cabinets, white cabinets, light hardwood floors, with island and brown floor.
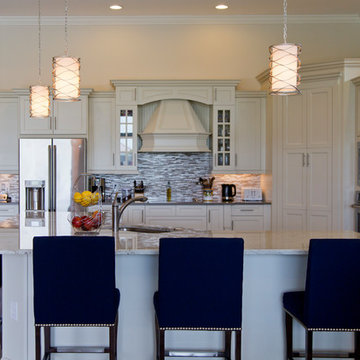
Nichole Kennelly Photography
Design ideas for a large beach style l-shaped eat-in kitchen in Miami with an integrated sink, recessed-panel cabinets, beige cabinets, quartzite benchtops, multi-coloured splashback, ceramic splashback, stainless steel appliances, medium hardwood floors, with island and brown floor.
Design ideas for a large beach style l-shaped eat-in kitchen in Miami with an integrated sink, recessed-panel cabinets, beige cabinets, quartzite benchtops, multi-coloured splashback, ceramic splashback, stainless steel appliances, medium hardwood floors, with island and brown floor.
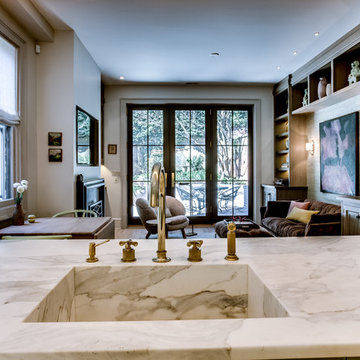
Mid-sized transitional l-shaped kitchen in DC Metro with an integrated sink, flat-panel cabinets, green cabinets, quartzite benchtops, stainless steel appliances, light hardwood floors, with island and brown floor.
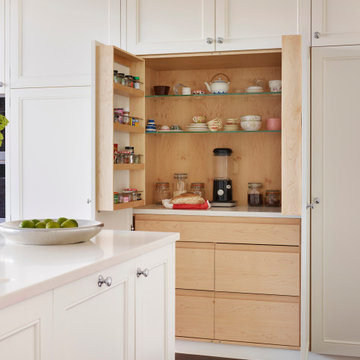
A full refurbishment of a beautiful four-storey Victorian town house in Holland Park. We had the pleasure of collaborating with the client and architects, Crawford and Gray, to create this classic full interior fit-out.
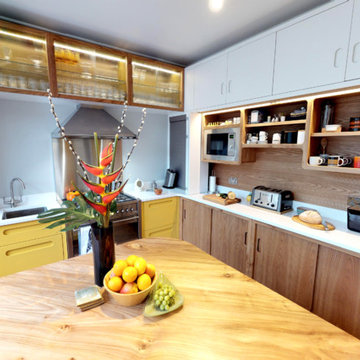
This Mid Century inspired kitchen was manufactured for a couple who definitely didn't want a traditional 'new' fitted kitchen as part of their extension to a 1930's house in a desirable Manchester suburb.
The key themes that were important to the clients for this project were:
Nostalgia- fond memories how a grandmother's kitchen used to feel and furniture and soft furnishings the couple had owned or liked over the years, even Culshaw's own Hivehaus kitchenette that the couple had fallen for on a visit to our showroom a few years ago.
Mix and match - creating something that had a very mixed media approach with the warm and harmonius use of solid wood, painted surfaces in varied colours, metal, glass, stone, ceramic and formica.
Flow - The couple thought very carefully about the building project as a whole but particularly the kitchen. They wanted an adaptable space that suited how they wanted to live, a social space close to kitchen and garden, a place to watch movies, partitions which could close off spaces if necessary.
Practicality: A place for everything in the kitchen, a sense of order compared to the chaos that was their old kitchen (which lived where the utility now proudly stands).
Being a bespoke kitchen manufacturer we listened, drew, modelled, visualised, handcrafted and fitted a beautiful kitchen that is truly a reflection of the couple's tastes and aspirations of how they wanted to live - now that is design!
Photo: Ian Hampson
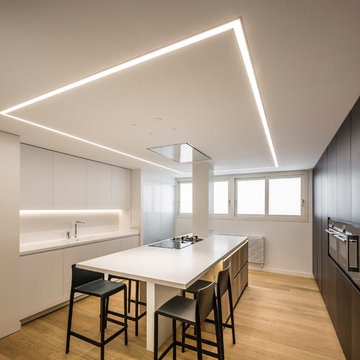
Germán Cabo
Design ideas for a large contemporary u-shaped open plan kitchen in Valencia with an integrated sink, flat-panel cabinets, white cabinets, quartz benchtops, white splashback, black appliances, medium hardwood floors, with island, brown floor and white benchtop.
Design ideas for a large contemporary u-shaped open plan kitchen in Valencia with an integrated sink, flat-panel cabinets, white cabinets, quartz benchtops, white splashback, black appliances, medium hardwood floors, with island, brown floor and white benchtop.
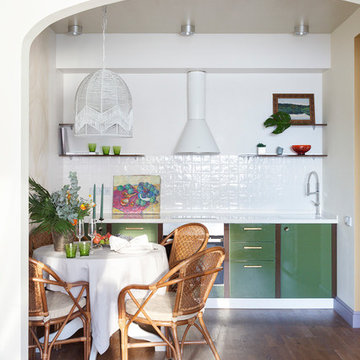
фотограф Юрий Гришко
Photo of a small transitional single-wall open plan kitchen in Moscow with an integrated sink, flat-panel cabinets, green cabinets, solid surface benchtops, white splashback, ceramic splashback, medium hardwood floors, brown floor, white benchtop and stainless steel appliances.
Photo of a small transitional single-wall open plan kitchen in Moscow with an integrated sink, flat-panel cabinets, green cabinets, solid surface benchtops, white splashback, ceramic splashback, medium hardwood floors, brown floor, white benchtop and stainless steel appliances.
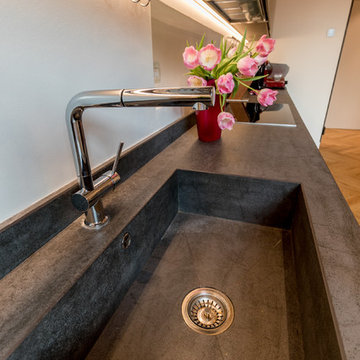
Dettaglio del lavello integrato con miscelatore con bocchetta estraibile
Design ideas for a mid-sized contemporary single-wall separate kitchen in Milan with beaded inset cabinets, grey cabinets, an integrated sink, tile benchtops, white splashback, light hardwood floors and brown floor.
Design ideas for a mid-sized contemporary single-wall separate kitchen in Milan with beaded inset cabinets, grey cabinets, an integrated sink, tile benchtops, white splashback, light hardwood floors and brown floor.
Kitchen with an Integrated Sink and Brown Floor Design Ideas
13