Kitchen with an Integrated Sink and Brown Floor Design Ideas
Refine by:
Budget
Sort by:Popular Today
281 - 300 of 7,371 photos
Item 1 of 3
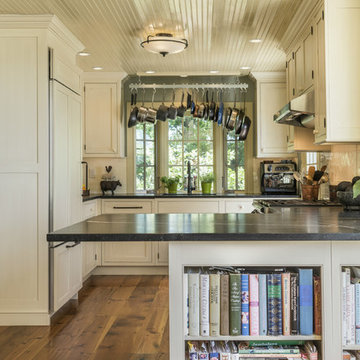
Historic Madison home on the water designed by Gail Bolling
Madison, Connecticut To get more detailed information copy and paste this link into your browser. https://thekitchencompany.com/blog/featured-kitchen-historic-home-water, Photographer, Dennis Carbo
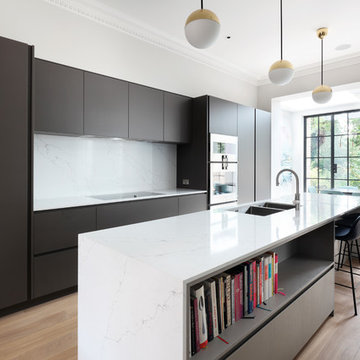
External Mondrian door was manufactured using low iron toughened glass, this was installed to the property and finished in a black finish to accentuate the dark tones with the interior.
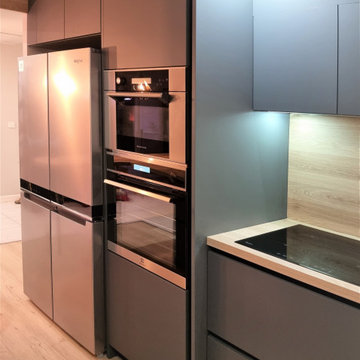
Nouvelle cuisine, nouvelle ambiance !
Cette semaine, découvrez la cuisine de M.&Mme L.
Une cuisine tout en longueur, fonctionnelle et ergonomique, deux critères imposés par mes clients.
Nous avons créé une cloison, refait le sol, les peintures et intégré notre signature : le coffrage au plafond assorti au plan de travail.
D’ailleurs, le long plan de travail qui suit l’implantation en U est très pratique. Il se termine sur un espace « snack-télétravail » qui fait le lien avec les autres pièces pour plus d’harmonie.
Tous les placards sont accessibles facilement grâce aux coulissants. L’entretien des façades en Fenix est aussi rapide. Encore une fois nous avons mis des matériaux de qualité, très résistants.
M.&Mme L ont joué avec les teintes, sombres d’un côté et claires de l’autre, pour donner plus de personnalité à leur nouvelle cuisine. Il n’y en aura jamais deux comme celle-ci !
Vous aussi vous souhaitez rénover votre cuisine, créer un espace unique qui vous ressemble ? Contactez-moi dès maintenant.
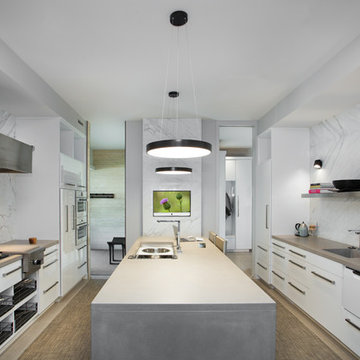
Our clients had a very clear vision for what they wanted in a new home and hired our team to help them bring that dream to life. Their goal was to create a contemporary oasis. The main level consists of a courtyard, spa, master suite, kitchen, dining room, living areas, wet bar, large mudroom with ample coat storage, a small outdoor pool off the spa as well as a focal point entry and views of the lake. The second level has four bedrooms, two of which are suites, a third bathroom, a library/common area, outdoor deck and views of the lake, indoor courtyard and live roof. The home also boasts a lower level complete with a movie theater, bathroom, ping-pong/pool area, and home gym. The interior and exterior of the home utilizes clean lines and warm materials. It was such a rewarding experience to help our clients to truly build their dream.
- Jacqueline Southby Photography
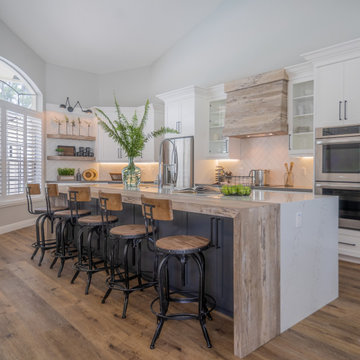
Photo of a large transitional l-shaped kitchen with an integrated sink, shaker cabinets, white cabinets, quartzite benchtops, white splashback, porcelain splashback, stainless steel appliances, vinyl floors, with island, brown floor and white benchtop.
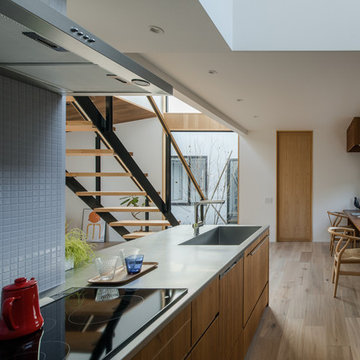
Photo of a scandinavian single-wall open plan kitchen in Other with an integrated sink, flat-panel cabinets, medium wood cabinets, stainless steel benchtops, medium hardwood floors, a peninsula and brown floor.
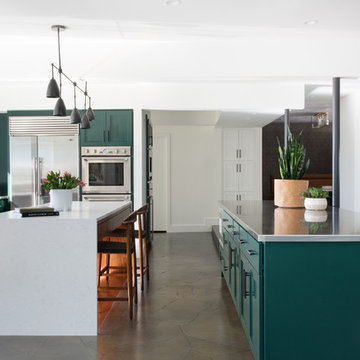
Photo of a large contemporary u-shaped open plan kitchen in Austin with an integrated sink, recessed-panel cabinets, green cabinets, quartzite benchtops, white splashback, ceramic splashback, stainless steel appliances, limestone floors, brown floor, white benchtop and multiple islands.
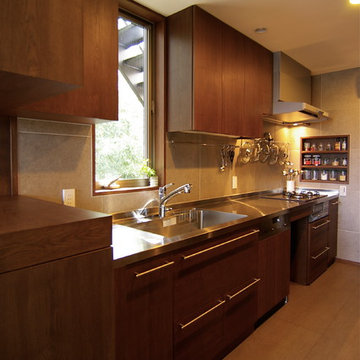
Midcentury single-wall kitchen in Other with an integrated sink, flat-panel cabinets, medium wood cabinets, stainless steel benchtops and brown floor.
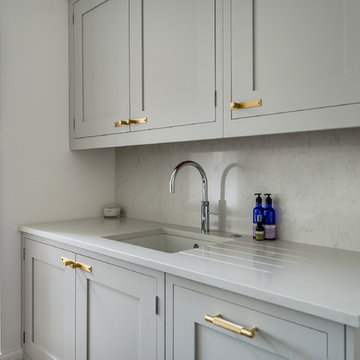
Design ideas for a large contemporary u-shaped open plan kitchen in London with an integrated sink, shaker cabinets, grey cabinets, quartzite benchtops, white splashback, stainless steel appliances, laminate floors, with island and brown floor.
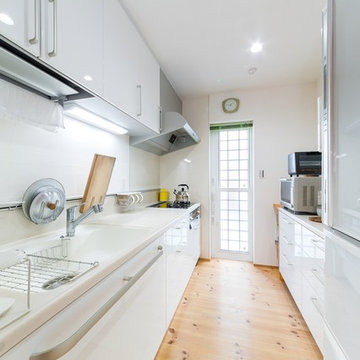
Photo of an asian galley kitchen in Other with an integrated sink, white cabinets, white splashback, medium hardwood floors and brown floor.
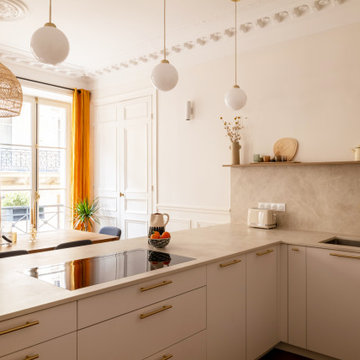
Un appartement familial haussmannien rénové, aménagé et agrandi avec la création d'un espace parental suite à la réunion de deux lots. Les fondamentaux classiques des pièces sont conservés et revisités tout en douceur avec des matériaux naturels et des couleurs apaisantes.
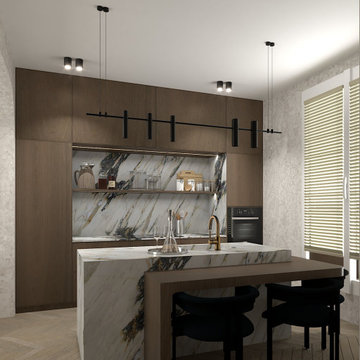
Conception d'une cuisine inspirée du style Japandi très tendance. On y retrouve des tons neutres en continuité du choix esthétique dédié à l'appartement, un contraste fort entre la chaleur du noyer et l'intemporalité du marbre. Un style brutaliste et contemporain pour une cuisine sur mesure.
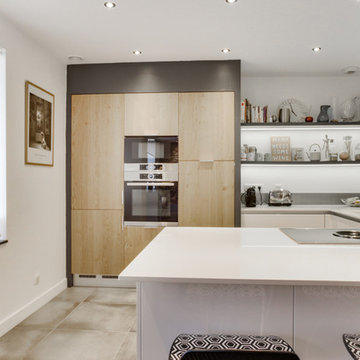
Façades laquées blanc brillant, gorge en aluminium mat, plan de travail en Quartz Blanco Zeus poli et armoires en chêne massif multiplis.
Table cuisson avec aspiration intégrée BORA, cuve Silestone Integrity en quartz Blanco Zeus poli, lave vaisselle à hauteur.
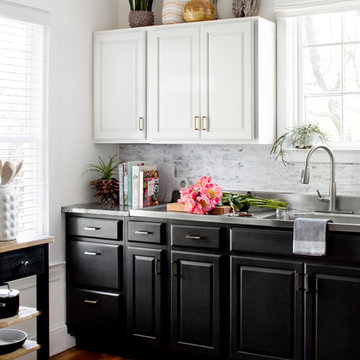
Jennifer Hughes Photography
Photoshoot Styling by Charlotte Safavi
Photo of a transitional kitchen in Baltimore with an integrated sink, raised-panel cabinets, stainless steel benchtops, white splashback, mosaic tile splashback, dark hardwood floors, brown floor and grey benchtop.
Photo of a transitional kitchen in Baltimore with an integrated sink, raised-panel cabinets, stainless steel benchtops, white splashback, mosaic tile splashback, dark hardwood floors, brown floor and grey benchtop.
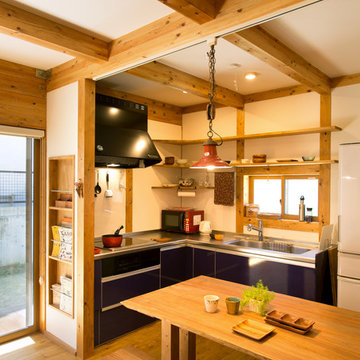
Design ideas for an asian l-shaped open plan kitchen in Nagoya with an integrated sink, flat-panel cabinets, black cabinets, medium hardwood floors, a peninsula and brown floor.
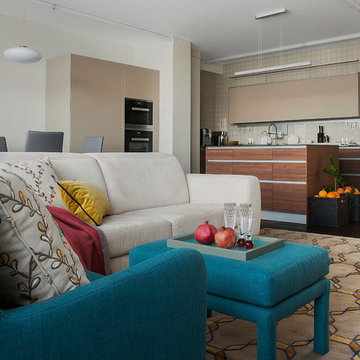
Диван Bo Concept
Кухня Valcucine
Изготовление мебели по эскизам столярное
производство Аttribut
ковер Jerome Botanic
Производство мягкой мебели по эскизам TrendyMebel.
Пол доска термообработанная Admonter
Дизайн - Елена Ленских.
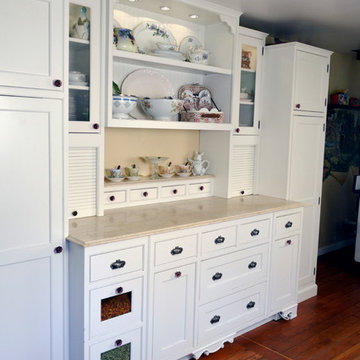
Amy Birrer
The kitchen pictured here is in a turn of the century home that still uses the original stove from the 1930’s to heat, cook and bake. The porcelain sink with drain boards are also originals still in use from the 1950’s. The idea here was to keep the original appliances still in use while increasing the storage and work surface space. Although the kitchen is rather large it has many of the issues of an older house in that there are 4 integral entrances into the kitchen, none of which could be rerouted or closed off. It also needed to encompass in-kitchen eating and a space for a dishwasher. The fully integrated dishwasher is raised off the floor and sits on ball and claw feet giving it the look of a freestanding piece of furniture. Elevating a dishwasher is a great way to avoid the constant bending over associated with loading and unloading dishes. The cabinets were designed to resemble an antique breakfront in keeping with the style and age of the house.
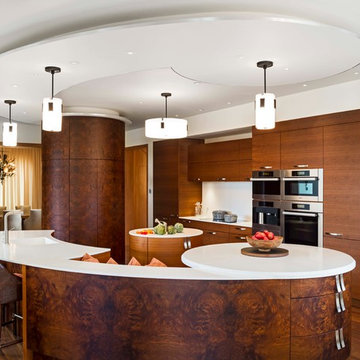
Paul Warchol Photography, Inc.
Photo of a large transitional u-shaped kitchen pantry in San Francisco with an integrated sink, flat-panel cabinets, dark wood cabinets, quartzite benchtops, stainless steel appliances, medium hardwood floors, multiple islands and brown floor.
Photo of a large transitional u-shaped kitchen pantry in San Francisco with an integrated sink, flat-panel cabinets, dark wood cabinets, quartzite benchtops, stainless steel appliances, medium hardwood floors, multiple islands and brown floor.
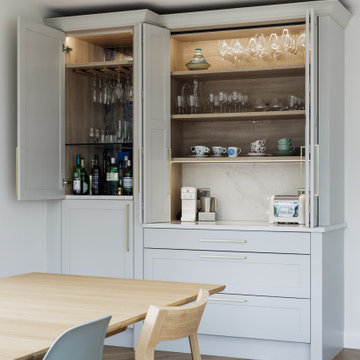
A scandinavian inspired shaker kitchen with matching dining room cabinetry which provides a drinks cabinet and breakfast cupboard. The bi-fold doors on the breakfast cupboard allow the doors to be open without obstructing the working space. The antique mirrored glass in the drinks cabinet adds a sneaky bit of glamour!
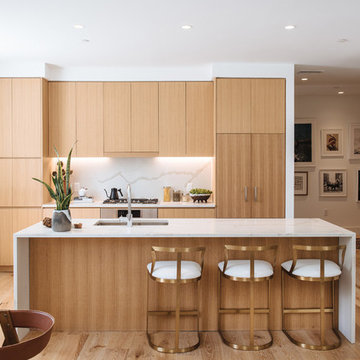
This is an example of a contemporary galley open plan kitchen in DC Metro with an integrated sink, flat-panel cabinets, medium wood cabinets, marble benchtops, white splashback, marble splashback, medium hardwood floors, with island and brown floor.
Kitchen with an Integrated Sink and Brown Floor Design Ideas
15