Kitchen with an Integrated Sink and Brown Floor Design Ideas
Refine by:
Budget
Sort by:Popular Today
261 - 280 of 7,371 photos
Item 1 of 3
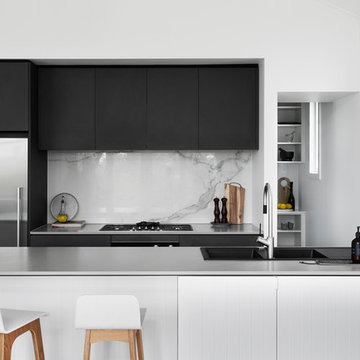
Inspiration for a mid-sized contemporary galley open plan kitchen in Melbourne with an integrated sink, flat-panel cabinets, black cabinets, concrete benchtops, white splashback, marble splashback, stainless steel appliances, medium hardwood floors, a peninsula, brown floor and white benchtop.
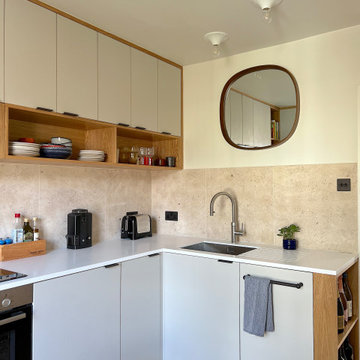
Photo of a small midcentury l-shaped separate kitchen in London with an integrated sink, flat-panel cabinets, medium wood cabinets, solid surface benchtops, beige splashback, stainless steel appliances, cork floors, no island, brown floor and white benchtop.
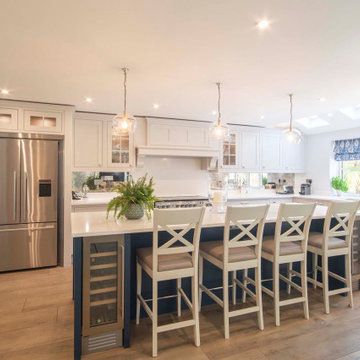
Refurbished family home with new classic shaker style grey and blue kitchen.
This is an example of a mid-sized transitional kitchen in Surrey with an integrated sink, shaker cabinets, grey cabinets, solid surface benchtops, stainless steel appliances, with island, brown floor and white benchtop.
This is an example of a mid-sized transitional kitchen in Surrey with an integrated sink, shaker cabinets, grey cabinets, solid surface benchtops, stainless steel appliances, with island, brown floor and white benchtop.
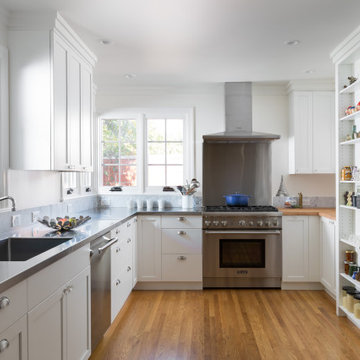
Photo of a transitional u-shaped kitchen in San Francisco with an integrated sink, shaker cabinets, white cabinets, stainless steel benchtops, stainless steel appliances, medium hardwood floors, no island, brown floor and grey benchtop.
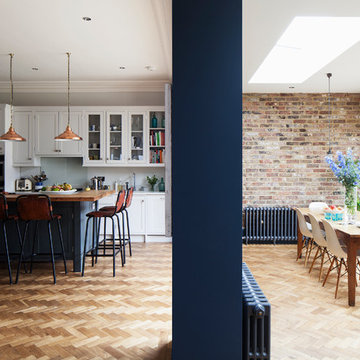
Open Plan living
Brick slips
Eames chair
Pendant bulbs
Automatic blinds
Bifolding doors
Planting
House plants
Skylight
Dining table
Kitchen Island
Bar Stools
Shaker style
Tom Howley Kitchen
Kitchen island pendant lights
Open shelving
Free standing kitchen island
Farrow and ball hague blue
Parquet floor
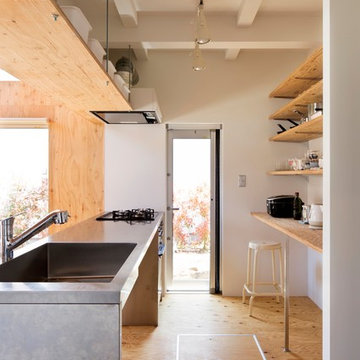
photo:shinichi hanaoka
Photo of a contemporary single-wall open plan kitchen in Tokyo Suburbs with an integrated sink, open cabinets, stainless steel benchtops, medium hardwood floors, a peninsula and brown floor.
Photo of a contemporary single-wall open plan kitchen in Tokyo Suburbs with an integrated sink, open cabinets, stainless steel benchtops, medium hardwood floors, a peninsula and brown floor.
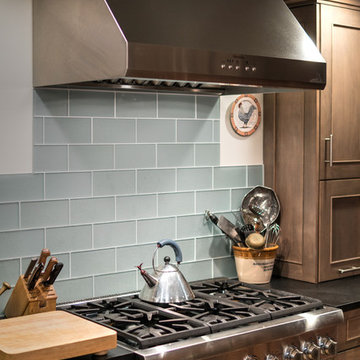
This storm grey kitchen on Cape Cod was designed by Gail of White Wood Kitchens. The cabinets are all plywood with soft close hinges made by UltraCraft Cabinetry. The doors are a Lauderdale style constructed from Red Birch with a Storm Grey stained finish. The island countertop is a Fantasy Brown granite while the perimeter of the kitchen is an Absolute Black Leathered. The wet bar has a Thunder Grey Silestone countertop. The island features shelves for cookbooks and there are many unique storage features in the kitchen and the wet bar to optimize the space and functionality of the kitchen. Builder: Barnes Custom Builders
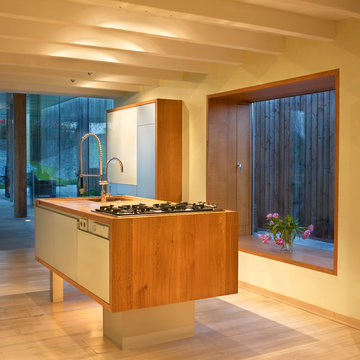
Fotograph: Jürgen Ritterbach
This is an example of a large contemporary galley open plan kitchen in Cologne with an integrated sink, beaded inset cabinets, grey cabinets, wood benchtops, yellow splashback, stone tile splashback, stainless steel appliances, light hardwood floors, multiple islands, brown floor and brown benchtop.
This is an example of a large contemporary galley open plan kitchen in Cologne with an integrated sink, beaded inset cabinets, grey cabinets, wood benchtops, yellow splashback, stone tile splashback, stainless steel appliances, light hardwood floors, multiple islands, brown floor and brown benchtop.
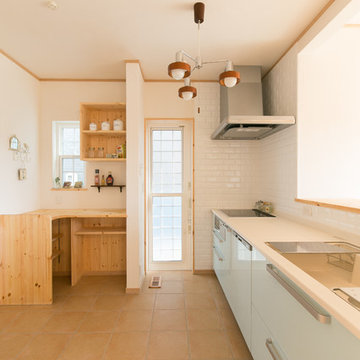
お家カフェの家 三重県鈴鹿市 自然素材・全館空調の家
Asian single-wall kitchen in Other with an integrated sink, flat-panel cabinets, terra-cotta floors, a peninsula, brown floor and white benchtop.
Asian single-wall kitchen in Other with an integrated sink, flat-panel cabinets, terra-cotta floors, a peninsula, brown floor and white benchtop.
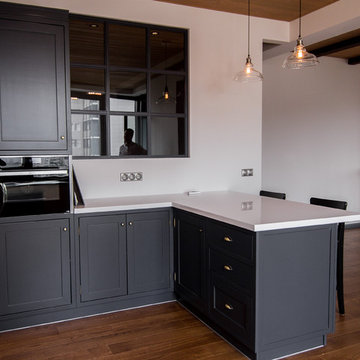
Дизайнер-проектировщик - Елена Яковлева
Исполнитель - John Green
Inspiration for a mid-sized transitional u-shaped eat-in kitchen in Moscow with an integrated sink, shaker cabinets, black cabinets, solid surface benchtops, white splashback, subway tile splashback, stainless steel appliances, dark hardwood floors, a peninsula, brown floor and white benchtop.
Inspiration for a mid-sized transitional u-shaped eat-in kitchen in Moscow with an integrated sink, shaker cabinets, black cabinets, solid surface benchtops, white splashback, subway tile splashback, stainless steel appliances, dark hardwood floors, a peninsula, brown floor and white benchtop.
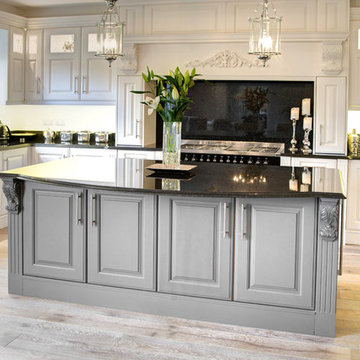
The kitchen comprised of wooden doors with a raised centre panel detail. The doors were made from Maple wood which has a tight grain that creates a smooth finish when painted. The appliance were a mix of Smeg, Elica, Leibherr and Perrin & Rowe taps. The granite was Angolan Black
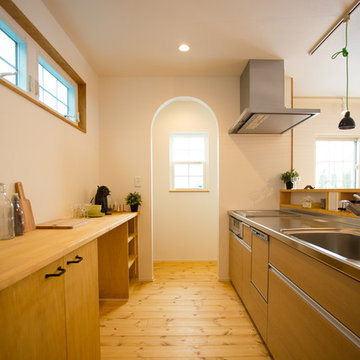
Inspiration for an asian single-wall open plan kitchen in Other with an integrated sink, flat-panel cabinets, medium wood cabinets, stainless steel benchtops, medium hardwood floors, a peninsula, brown floor and brown benchtop.
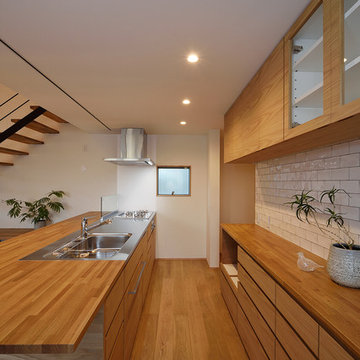
オープンなキッチンはオリジナルの製作家具とし、素材感を周囲に合わせました。
背面収納もキッチンと同じ素材で製作しました。
ダイニングテーブルを置かずにカウンターでご飯を食べたいというご家族に合わせ、キッチンの天板はフルフラットとし、奥行きを広くとりカウンターとして利用できるキッチンとしました。
視線が抜け、より開放的な広い空間に感じられます。
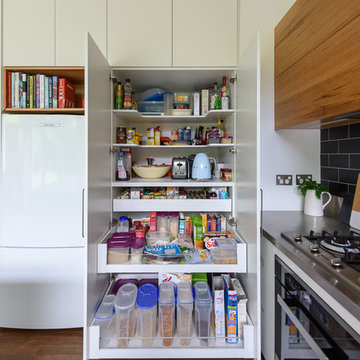
The layout of this kitchen was not dissimilar to the original but what a difference a few details make. White and plain before with not enough bench space. Increasing the size of the island, moving the stove and sink a bit further apart and maximising the pantry storage have made such a difference to the funtionality here. Lots of drawers too. And then the finishes are wow! Still white with a stainless steel bench but a much crisper white, beautifully detailed timber veneer highlights and matt black tiles with the palest grey grout. Note the grain of the veneer running continuously along the front and then the side of the overhead cabinets. LED lighting recessed to the underside of the overhead cabinet and suspended lower shelf. Timber highlights over fridge and to the rear of the island bench.
Photography by Vicki Morskate, V-Style + Imaging
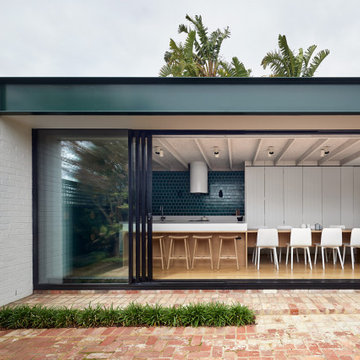
Photo of a small contemporary galley eat-in kitchen in Melbourne with an integrated sink, open cabinets, medium wood cabinets, solid surface benchtops, green splashback, ceramic splashback, stainless steel appliances, medium hardwood floors, with island, brown floor and white benchtop.
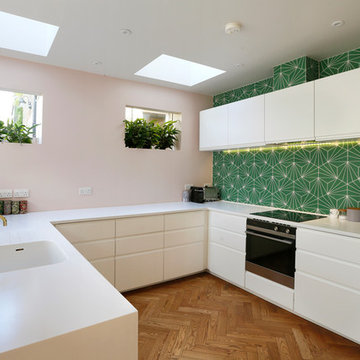
This is an example of a contemporary u-shaped kitchen in Other with an integrated sink, flat-panel cabinets, white cabinets, green splashback, stainless steel appliances, medium hardwood floors, a peninsula, brown floor and white benchtop.
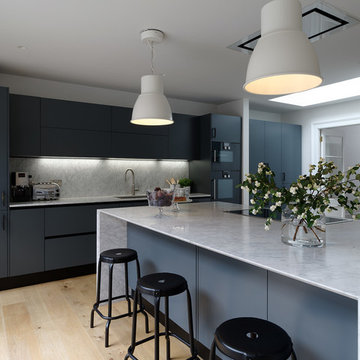
Richard Gooding Photography
This townhouse sits within Chichester's city walls and conservation area. Its is a semi detached 5 storey home, previously converted from office space back to a home with a poor quality extension.
We designed a new extension with zinc cladding which reduces the existing footprint but created a more useable and beautiful living / dining space. Using the full width of the property establishes a true relationship with the outdoor space.
A top to toe refurbishment rediscovers this home's identity; the original cornicing has been restored and wood bannister French polished.
A structural glass roof in the kitchen allows natural light to flood the basement and skylights introduces more natural light to the loft space.
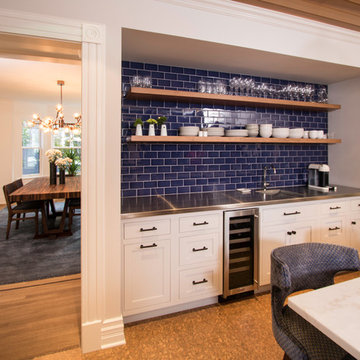
wood ceilings, floating shelves, cork floors and bright blue subway tile quartz and stainless counters put a twist on a traditional Victorian home. The crown moldings and traditional inset cabinets Decora by Masterbrand harken back to the day while the floating shelves and stainless counters give a modern flair. Cork floors are soft underfoot and are perfect in any kitchen.
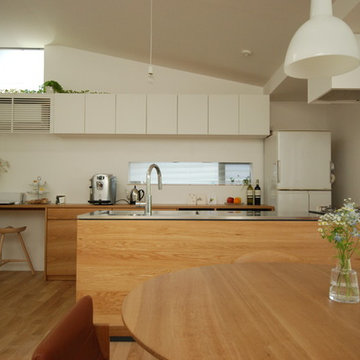
キャビネットにはナラ板目材を使い、ワークトップはとステンレスヘアラインで仕上げた明るいキッチン
This is an example of a contemporary open plan kitchen in Other with an integrated sink, flat-panel cabinets, brown cabinets, stainless steel benchtops, brown splashback, ceramic splashback, stainless steel appliances, medium hardwood floors, brown floor and brown benchtop.
This is an example of a contemporary open plan kitchen in Other with an integrated sink, flat-panel cabinets, brown cabinets, stainless steel benchtops, brown splashback, ceramic splashback, stainless steel appliances, medium hardwood floors, brown floor and brown benchtop.
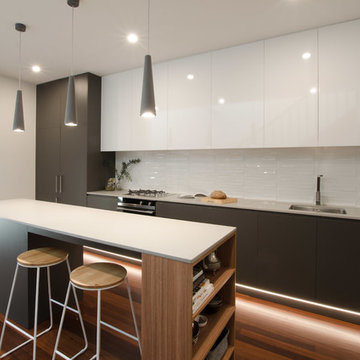
A sleek and modern kitchen to suit a narrow Balmain townhouse. In this project we demolished a laundry that was dividing the living and kitchen spaces. We flipped the kitchen and living to create a more generous living area and functional kitchen. This kitchen features veneers from New Age Veneers laminate from lamicolor duropal. We integrated kickboard lighting to create ambiance and night.
Kitchen with an Integrated Sink and Brown Floor Design Ideas
14