Kitchen with an Integrated Sink and Concrete Floors Design Ideas
Refine by:
Budget
Sort by:Popular Today
221 - 240 of 1,962 photos
Item 1 of 3
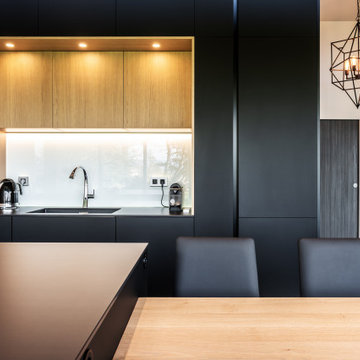
Large contemporary galley open plan kitchen in Lyon with an integrated sink, beaded inset cabinets, black cabinets, tile benchtops, white splashback, glass sheet splashback, black appliances, concrete floors, with island, black benchtop and coffered.
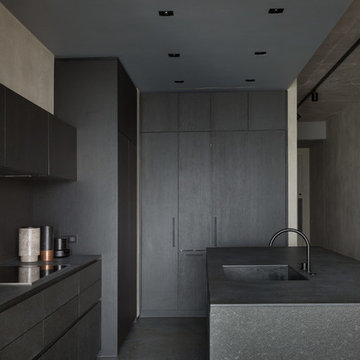
Architects Krauze Alexander, Krauze Anna
Mid-sized contemporary l-shaped open plan kitchen in Moscow with an integrated sink, flat-panel cabinets, black cabinets, granite benchtops, black splashback, stone slab splashback, black appliances, concrete floors, with island, blue floor and black benchtop.
Mid-sized contemporary l-shaped open plan kitchen in Moscow with an integrated sink, flat-panel cabinets, black cabinets, granite benchtops, black splashback, stone slab splashback, black appliances, concrete floors, with island, blue floor and black benchtop.
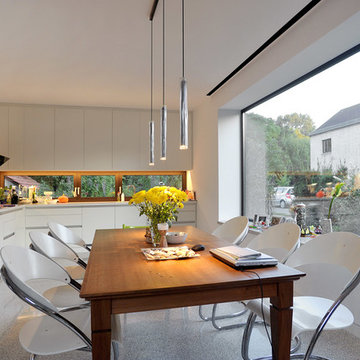
(c) büro13 architekten, Xpress/ Rolf Walter
Large contemporary l-shaped open plan kitchen in Berlin with white cabinets, white splashback, black appliances, an integrated sink, flat-panel cabinets, solid surface benchtops, cement tile splashback, concrete floors, a peninsula and grey floor.
Large contemporary l-shaped open plan kitchen in Berlin with white cabinets, white splashback, black appliances, an integrated sink, flat-panel cabinets, solid surface benchtops, cement tile splashback, concrete floors, a peninsula and grey floor.
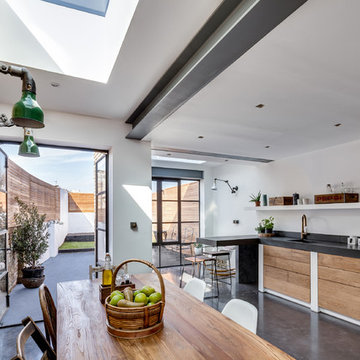
Set within the Carlton Square Conservation Area in East London, this two-storey end of terrace period property suffered from a lack of natural light, low ceiling heights and a disconnection to the garden at the rear.
The clients preference for an industrial aesthetic along with an assortment of antique fixtures and fittings acquired over many years were an integral factor whilst forming the brief. Steel windows and polished concrete feature heavily, allowing the enlarged living area to be visually connected to the garden with internal floor finishes continuing externally. Floor to ceiling glazing combined with large skylights help define areas for cooking, eating and reading whilst maintaining a flexible open plan space.
This simple yet detailed project located within a prominent Conservation Area required a considered design approach, with a reduced palette of materials carefully selected in response to the existing building and it’s context.
Photographer: Simon Maxwell
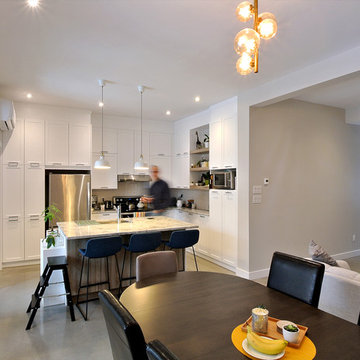
Design ideas for a mid-sized contemporary eat-in kitchen in Montreal with an integrated sink, flat-panel cabinets, white cabinets, granite benchtops, beige splashback, ceramic splashback, stainless steel appliances, concrete floors, with island, grey floor and beige benchtop.
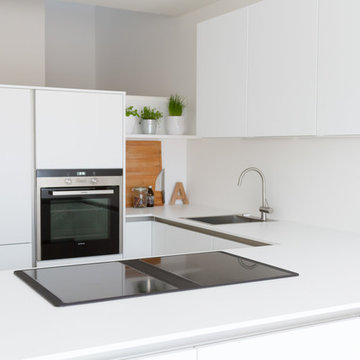
Holm Basedow / filmeuphorie
Design ideas for a small contemporary u-shaped open plan kitchen in Nuremberg with an integrated sink, flat-panel cabinets, white cabinets, white splashback, black appliances, concrete floors and a peninsula.
Design ideas for a small contemporary u-shaped open plan kitchen in Nuremberg with an integrated sink, flat-panel cabinets, white cabinets, white splashback, black appliances, concrete floors and a peninsula.
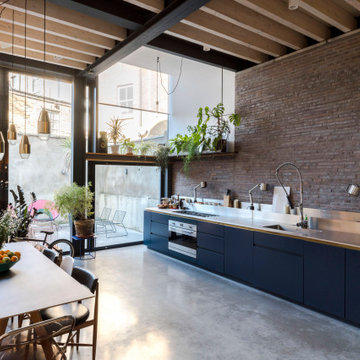
Contemporary single-wall kitchen in London with an integrated sink, flat-panel cabinets, black cabinets, stainless steel benchtops, red splashback, brick splashback, stainless steel appliances, concrete floors, no island, grey floor and exposed beam.
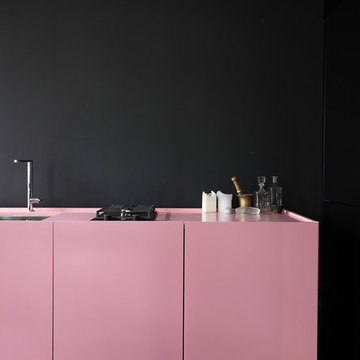
Inspiration for a mid-sized scandinavian single-wall separate kitchen in New York with an integrated sink, flat-panel cabinets, red cabinets, concrete floors, no island and beige floor.
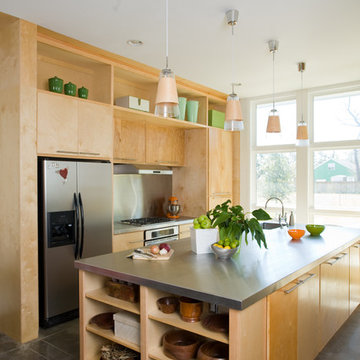
Eugenia Uhl
Photo of a contemporary galley kitchen in New Orleans with an integrated sink, flat-panel cabinets, light wood cabinets, metallic splashback, stainless steel appliances, concrete floors and with island.
Photo of a contemporary galley kitchen in New Orleans with an integrated sink, flat-panel cabinets, light wood cabinets, metallic splashback, stainless steel appliances, concrete floors and with island.
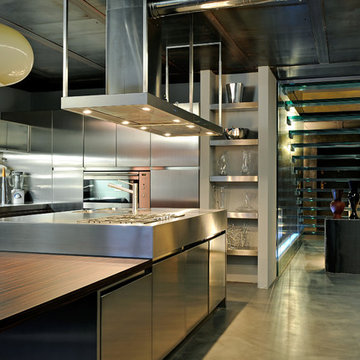
Large industrial single-wall kitchen in Milan with flat-panel cabinets, stainless steel cabinets, metallic splashback, metal splashback, stainless steel appliances, an integrated sink, stainless steel benchtops, concrete floors and with island.
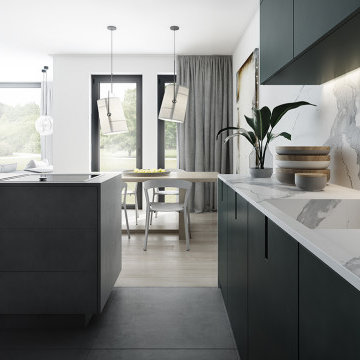
Experience opulence etched in stone with the captivating beauty of LAMINAM Bianco Statuario. The unique design in the stone transforms an everyday kitchen countertop, sink, and backsplash into a timeless work of art.
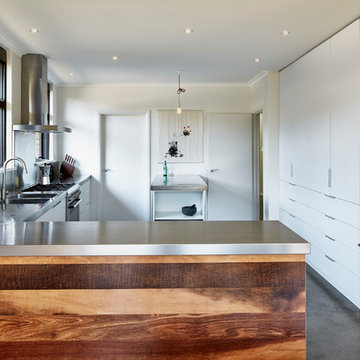
Jonathon Tabensky
Inspiration for a mid-sized contemporary l-shaped kitchen in Melbourne with an integrated sink, flat-panel cabinets, white cabinets, stainless steel benchtops, stainless steel appliances, concrete floors and a peninsula.
Inspiration for a mid-sized contemporary l-shaped kitchen in Melbourne with an integrated sink, flat-panel cabinets, white cabinets, stainless steel benchtops, stainless steel appliances, concrete floors and a peninsula.
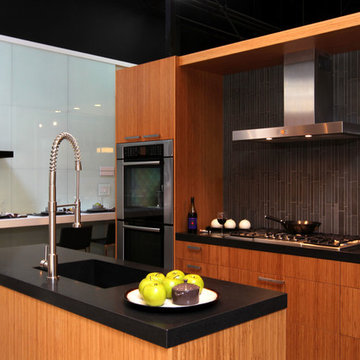
Inspiration for a small contemporary single-wall open plan kitchen in Los Angeles with an integrated sink, flat-panel cabinets, light wood cabinets, granite benchtops, grey splashback, stone tile splashback, stainless steel appliances, concrete floors, with island and grey floor.
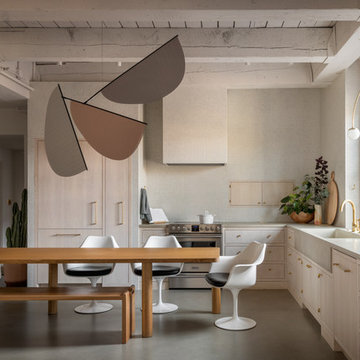
Photo of an industrial l-shaped eat-in kitchen in Portland with an integrated sink, flat-panel cabinets, light wood cabinets, white splashback, mosaic tile splashback, stainless steel appliances, concrete floors, grey floor and grey benchtop.
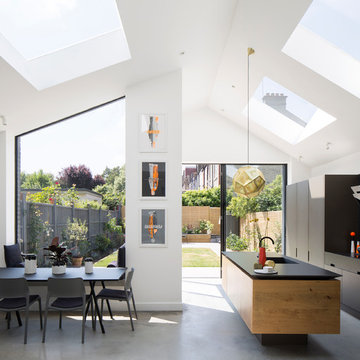
Richard Chivers
This is an example of a contemporary eat-in kitchen in London with an integrated sink, flat-panel cabinets, black cabinets, concrete floors, with island, grey floor and black benchtop.
This is an example of a contemporary eat-in kitchen in London with an integrated sink, flat-panel cabinets, black cabinets, concrete floors, with island, grey floor and black benchtop.
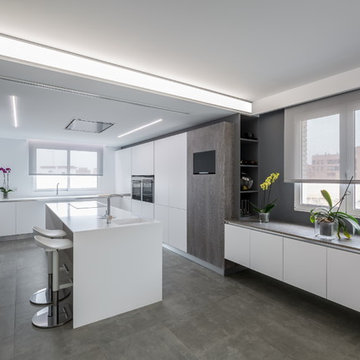
Proyecto: Ambau
Fotografía: Germán Cabo
Photo of a large contemporary separate kitchen in Valencia with an integrated sink, flat-panel cabinets, white cabinets, with island, solid surface benchtops, stainless steel appliances and concrete floors.
Photo of a large contemporary separate kitchen in Valencia with an integrated sink, flat-panel cabinets, white cabinets, with island, solid surface benchtops, stainless steel appliances and concrete floors.
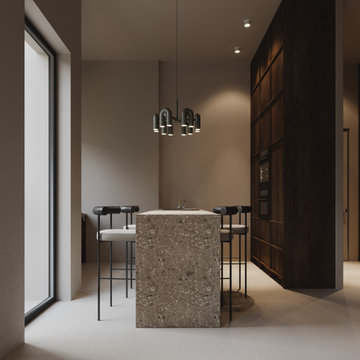
Penisola che parte dalla parete della zona cucina e rientra nel living diventando uno spazio dedicato non solo al mangiare. Oltre al tavolo pranzo può diventare tavolo da lavoro. O appoggio quando ci sono ospiti a casa. Rimane sempre attivo il tema di comunicazione e fluidità. Negli spazi e negli funzioni. Questo permette di interagire meglio con lo spazio. Adottare nuove abitudini. Ciò rende flessibile lo spazio. Ma anche il nostro stile di vita.
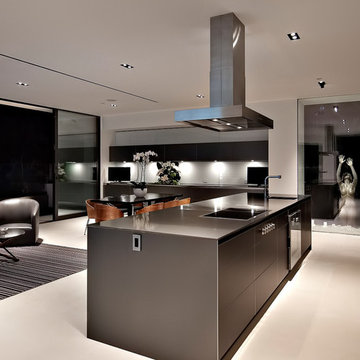
The kitchen adjacent to the glass enclosed LUMA Wine Cellar.
Photo of a mid-sized contemporary eat-in kitchen in Los Angeles with an integrated sink, flat-panel cabinets, brown cabinets, onyx benchtops, white splashback, marble splashback, stainless steel appliances, concrete floors, with island, white floor and black benchtop.
Photo of a mid-sized contemporary eat-in kitchen in Los Angeles with an integrated sink, flat-panel cabinets, brown cabinets, onyx benchtops, white splashback, marble splashback, stainless steel appliances, concrete floors, with island, white floor and black benchtop.
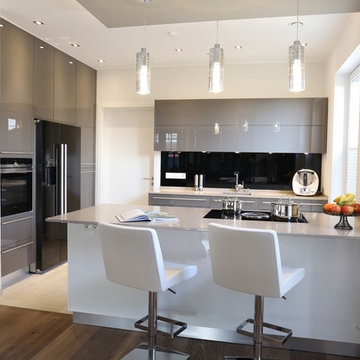
Elegant und klar bis ins letzte Detail. Diese Küche ist perfekt in den Raum konzipiert und verfügt über diverse technische Raffinessen. An der Kochinsel kann direkt gespeist, gelesen und geplaudert werden. Gemütliche Barhocker leiten elegant über in den Wohnbereich.
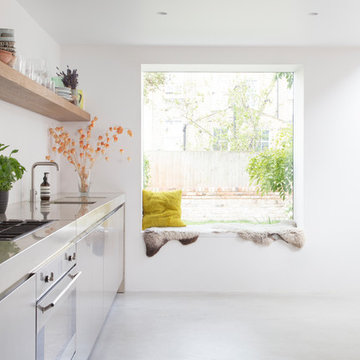
working according to the brief and specification of Architect - Michel Schranz, we installed a polished concrete worktop with an under mounted sink and recessed drain, as well as a sunken gas hob, creating a sleek finish to this contemporary kitchen. Stainless steel cabinetry complements the worktop.
We fitted a bespoke shelf (solid oak) with an overall length of over 5 meters, providing warmth to the space.
Photo credit: David Giles
Kitchen with an Integrated Sink and Concrete Floors Design Ideas
12