Kitchen with an Integrated Sink and Concrete Floors Design Ideas
Refine by:
Budget
Sort by:Popular Today
141 - 160 of 1,968 photos
Item 1 of 3
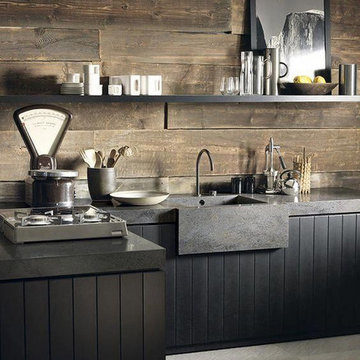
Inspiration for a small industrial l-shaped eat-in kitchen in Columbus with an integrated sink, flat-panel cabinets, black cabinets, concrete benchtops, brown splashback, timber splashback, stainless steel appliances, concrete floors, a peninsula, grey floor and grey benchtop.
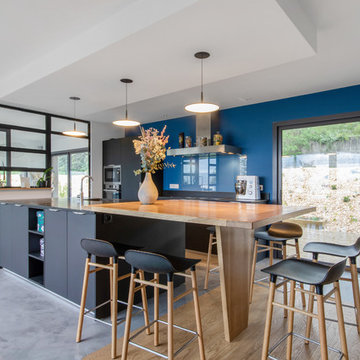
This is an example of a large contemporary galley open plan kitchen in Clermont-Ferrand with an integrated sink, flat-panel cabinets, black cabinets, granite benchtops, concrete floors, with island, grey floor and black benchtop.
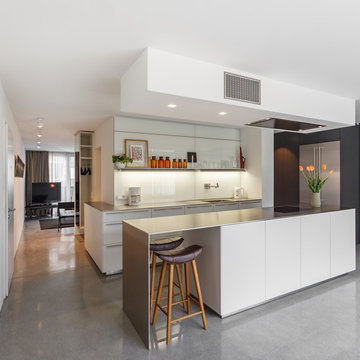
Photo of a mid-sized contemporary single-wall open plan kitchen in Hamburg with flat-panel cabinets, white cabinets, stainless steel benchtops, white splashback, glass sheet splashback, concrete floors, with island, grey floor and an integrated sink.
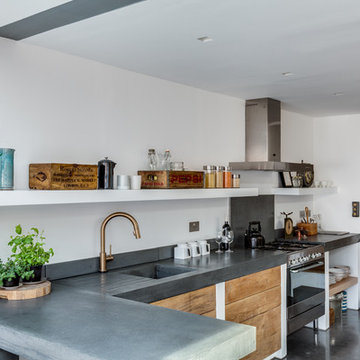
Azure Grey pre-cast worktops with cast in sink (450mm x 400mm with drainer groves) all 100mm deep. The 1480mm x 650mm worktop was cantilevered from the wall with bracket fitted behind a false wall and steel plate to adjoining worktop.
Azure Grey splashbacks 20mm thick.
Fitted by Lazenby.
Duration excluding 28 day curing period:
Three days for the 52m² of internal and external basalt polished concrete floors.
Photography by Simon Maxwell Photography
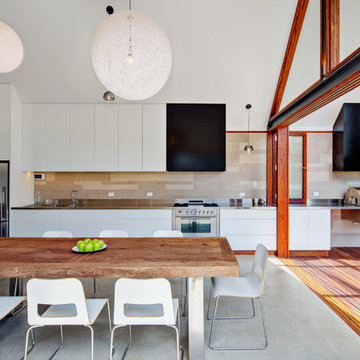
Photography : Huw Lambert
Photo of a mid-sized contemporary single-wall open plan kitchen in Other with flat-panel cabinets, white cabinets, stainless steel benchtops, stainless steel appliances, concrete floors and an integrated sink.
Photo of a mid-sized contemporary single-wall open plan kitchen in Other with flat-panel cabinets, white cabinets, stainless steel benchtops, stainless steel appliances, concrete floors and an integrated sink.
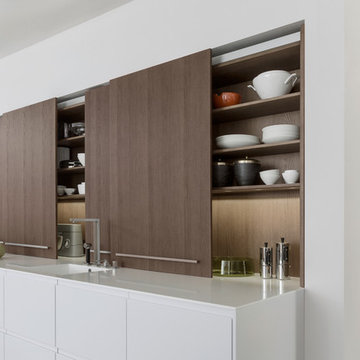
Inspiration for a mid-sized modern open plan kitchen in New York with flat-panel cabinets, dark wood cabinets, quartzite benchtops, stainless steel appliances, with island, an integrated sink and concrete floors.
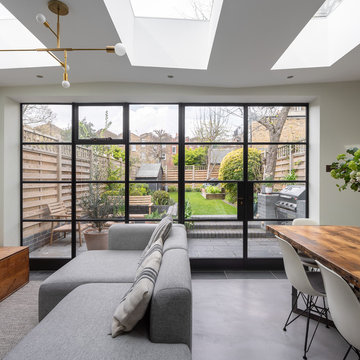
Peter Landers
Photo of a mid-sized contemporary u-shaped eat-in kitchen in London with an integrated sink, shaker cabinets, green cabinets, marble benchtops, white splashback, marble splashback, stainless steel appliances, concrete floors, with island, grey floor and white benchtop.
Photo of a mid-sized contemporary u-shaped eat-in kitchen in London with an integrated sink, shaker cabinets, green cabinets, marble benchtops, white splashback, marble splashback, stainless steel appliances, concrete floors, with island, grey floor and white benchtop.
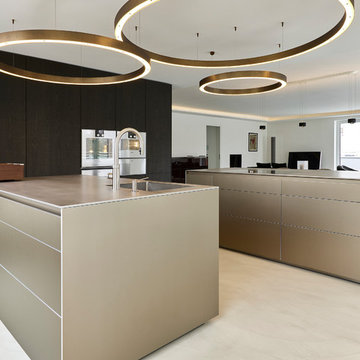
Bodo Mertuglo
Large modern u-shaped open plan kitchen in Munich with an integrated sink, flat-panel cabinets, brown cabinets, stainless steel appliances, concrete floors, multiple islands and beige floor.
Large modern u-shaped open plan kitchen in Munich with an integrated sink, flat-panel cabinets, brown cabinets, stainless steel appliances, concrete floors, multiple islands and beige floor.
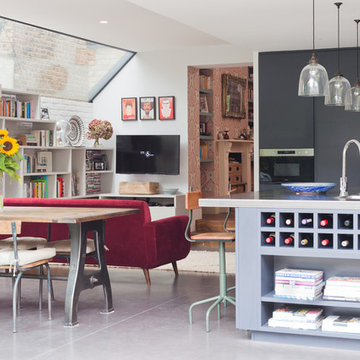
The kitchen island facing the dining and play area houses a breakfast bar for informal family dining, and plenty of storage for books and wine.
Photography: Megan Taylor
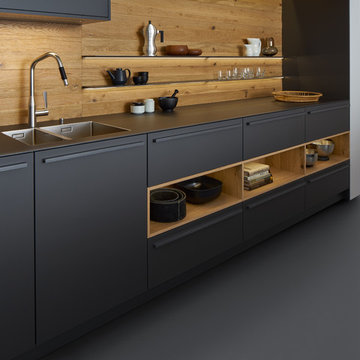
Leicht
Photo of a large modern single-wall open plan kitchen in Vancouver with an integrated sink, flat-panel cabinets, black cabinets, timber splashback, black appliances, concrete floors and with island.
Photo of a large modern single-wall open plan kitchen in Vancouver with an integrated sink, flat-panel cabinets, black cabinets, timber splashback, black appliances, concrete floors and with island.
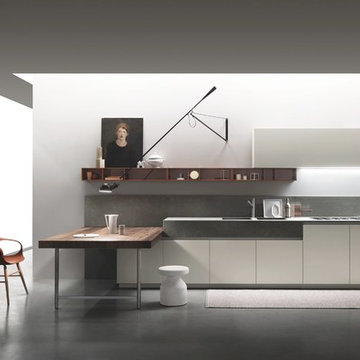
A peninsula composition based on subtle contrasts in colour and form.
The exclusive, high-tech Iconcrete combines with the strong natural feel of oak.
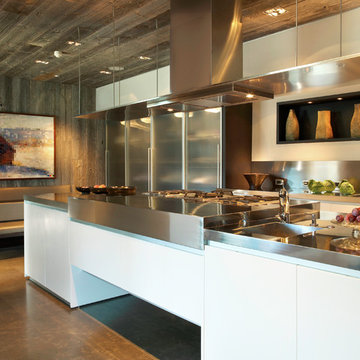
Jason Dewey
Design ideas for a mid-sized contemporary galley eat-in kitchen in Denver with an integrated sink, metal splashback, flat-panel cabinets, stainless steel benchtops, stainless steel appliances, concrete floors, with island and brown floor.
Design ideas for a mid-sized contemporary galley eat-in kitchen in Denver with an integrated sink, metal splashback, flat-panel cabinets, stainless steel benchtops, stainless steel appliances, concrete floors, with island and brown floor.
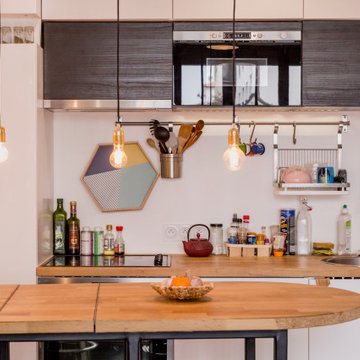
La cuisine espace un espace réduit mais ne fait aucune concession sur le confort. Toute équipée et optimisée pour les amoureux de la gastronomie.
Small industrial single-wall eat-in kitchen with wood benchtops, panelled appliances, concrete floors, black floor, an integrated sink, beaded inset cabinets, white cabinets and white splashback.
Small industrial single-wall eat-in kitchen with wood benchtops, panelled appliances, concrete floors, black floor, an integrated sink, beaded inset cabinets, white cabinets and white splashback.
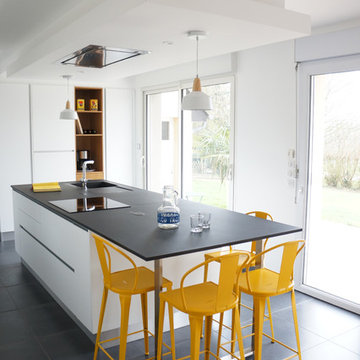
Crédit photo bldb
Photo of a mid-sized contemporary open plan kitchen in Nantes with an integrated sink, flat-panel cabinets, white cabinets, with island and concrete floors.
Photo of a mid-sized contemporary open plan kitchen in Nantes with an integrated sink, flat-panel cabinets, white cabinets, with island and concrete floors.
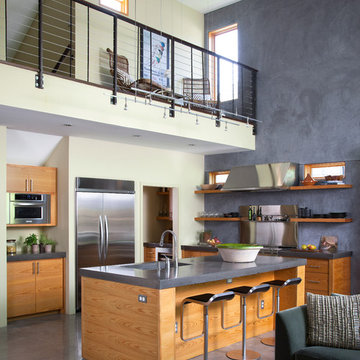
Ryann Ford
Contemporary open plan kitchen in Austin with an integrated sink, open cabinets, medium wood cabinets, stainless steel appliances, concrete floors and with island.
Contemporary open plan kitchen in Austin with an integrated sink, open cabinets, medium wood cabinets, stainless steel appliances, concrete floors and with island.
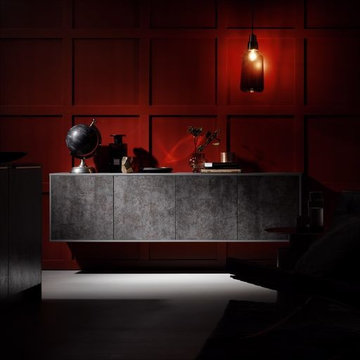
Large modern galley eat-in kitchen in Calgary with an integrated sink, flat-panel cabinets, grey cabinets, solid surface benchtops, panelled appliances, concrete floors, with island, grey floor and grey benchtop.
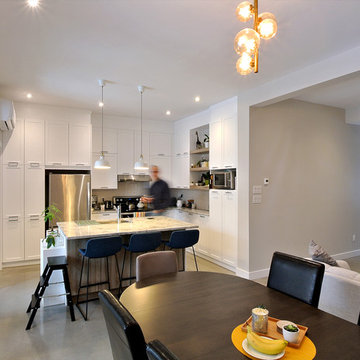
Design ideas for a mid-sized contemporary eat-in kitchen in Montreal with an integrated sink, flat-panel cabinets, white cabinets, granite benchtops, beige splashback, ceramic splashback, stainless steel appliances, concrete floors, with island, grey floor and beige benchtop.
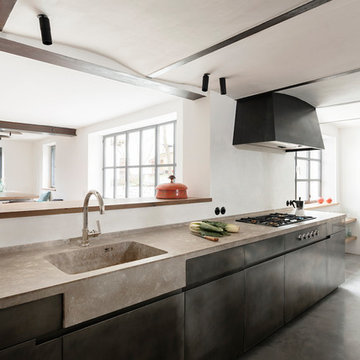
Die Fronten des Küchenblocks sind mit Zinnblech belegt, was einen industriellen, aber gleichzeitig warmen Charakter hat - eine Barplatte aus Altholz Eiche schafft den Übergang zum Essbereich.
Foto: Sorin Morar
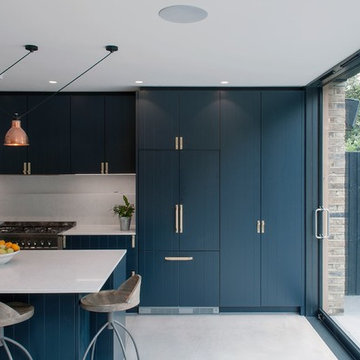
Photo of a mid-sized modern galley eat-in kitchen in London with an integrated sink, quartzite benchtops, grey splashback, stone slab splashback, stainless steel appliances, concrete floors, with island and grey floor.
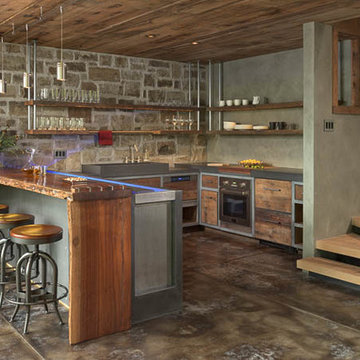
LongViews Studios
Photo of a small country u-shaped kitchen in Other with an integrated sink, flat-panel cabinets, distressed cabinets, concrete benchtops, multi-coloured splashback, panelled appliances, concrete floors and no island.
Photo of a small country u-shaped kitchen in Other with an integrated sink, flat-panel cabinets, distressed cabinets, concrete benchtops, multi-coloured splashback, panelled appliances, concrete floors and no island.
Kitchen with an Integrated Sink and Concrete Floors Design Ideas
8