Kitchen with an Integrated Sink and Concrete Floors Design Ideas
Refine by:
Budget
Sort by:Popular Today
161 - 180 of 1,968 photos
Item 1 of 3
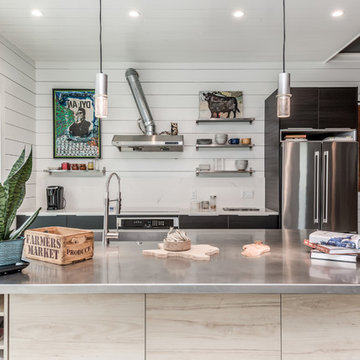
Organized Efficient Spaces for the Inner City Dwellers. 1 of 5 Floor Plans featured in the Nouveau Bungalow Line by Steven Allen Designs, LLC located in the out skirts of Garden Oaks. Features Nouveau Style Front Yard enclosed by a 8-10' fence + Sprawling Deck + 4 Panel Multi-Slide Glass Patio Doors + Designer Finishes & Fixtures + Quatz & Stainless Countertops & Backsplashes + Polished Concrete Floors + Textures Siding + Laquer Finished Interior Doors + Stainless Steel Appliances + Muli-Textured Walls & Ceilings to include Painted Shiplap, Stucco & Sheetrock + Soft Close Cabinet + Toe Kick Drawers + Custom Furniture & Decor by Steven Allen Designs, LLC.
***Check out https://www.nouveaubungalow.com for more details***
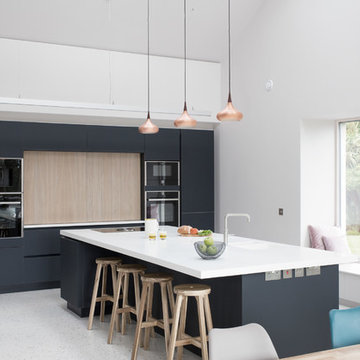
Modern navy kitchen with white Corian worktops and copper lighting. The cabinetry is made from our beautiful matte glass which has been toughened to provide a durable surface for a busy kitchen.
To complete the streamlined look choose a Quooker tap and white integrated Corian sinks.
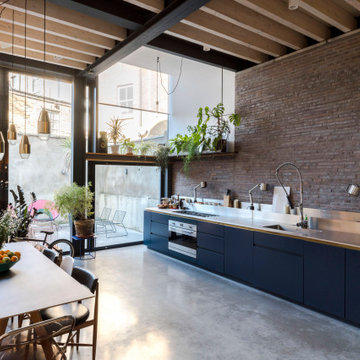
Contemporary single-wall kitchen in London with an integrated sink, flat-panel cabinets, black cabinets, stainless steel benchtops, red splashback, brick splashback, stainless steel appliances, concrete floors, no island, grey floor and exposed beam.
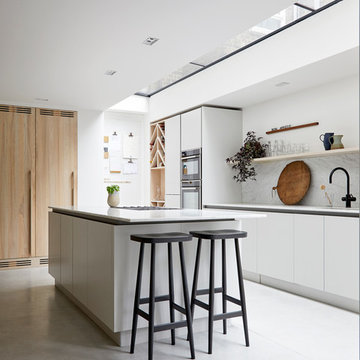
Anna Stathaki
Large contemporary galley open plan kitchen in London with an integrated sink, flat-panel cabinets, grey cabinets, marble benchtops, grey splashback, marble splashback, black appliances, concrete floors, with island, grey floor and grey benchtop.
Large contemporary galley open plan kitchen in London with an integrated sink, flat-panel cabinets, grey cabinets, marble benchtops, grey splashback, marble splashback, black appliances, concrete floors, with island, grey floor and grey benchtop.
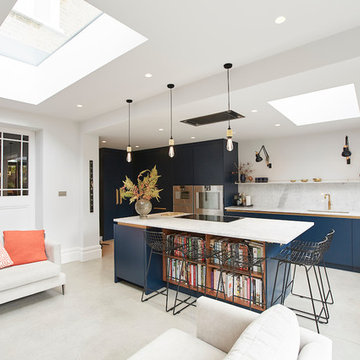
Michael Pilkington
Inspiration for a mid-sized kitchen in Sussex with an integrated sink, flat-panel cabinets, blue cabinets, marble benchtops, white splashback, marble splashback, stainless steel appliances, concrete floors, with island, grey floor and white benchtop.
Inspiration for a mid-sized kitchen in Sussex with an integrated sink, flat-panel cabinets, blue cabinets, marble benchtops, white splashback, marble splashback, stainless steel appliances, concrete floors, with island, grey floor and white benchtop.
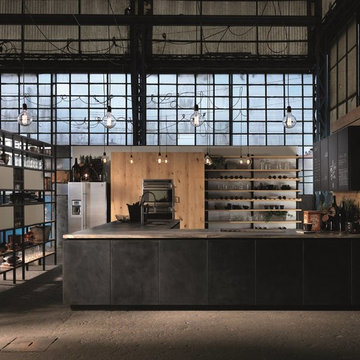
Expansive industrial u-shaped open plan kitchen in Venice with an integrated sink, flat-panel cabinets, stainless steel appliances, concrete floors, a peninsula and grey floor.
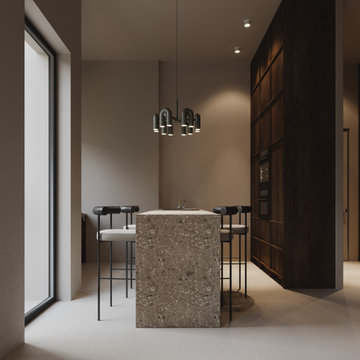
Penisola che parte dalla parete della zona cucina e rientra nel living diventando uno spazio dedicato non solo al mangiare. Oltre al tavolo pranzo può diventare tavolo da lavoro. O appoggio quando ci sono ospiti a casa. Rimane sempre attivo il tema di comunicazione e fluidità. Negli spazi e negli funzioni. Questo permette di interagire meglio con lo spazio. Adottare nuove abitudini. Ciò rende flessibile lo spazio. Ma anche il nostro stile di vita.
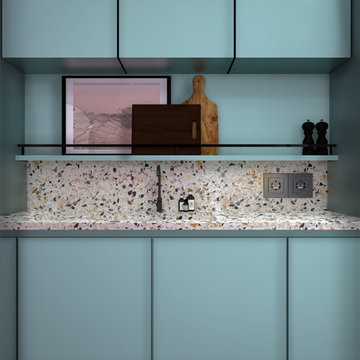
Zoom sur la cuisine.
Design ideas for a mid-sized midcentury single-wall open plan kitchen in Amsterdam with an integrated sink, beaded inset cabinets, blue cabinets, terrazzo benchtops, multi-coloured splashback, panelled appliances, concrete floors, grey floor and multi-coloured benchtop.
Design ideas for a mid-sized midcentury single-wall open plan kitchen in Amsterdam with an integrated sink, beaded inset cabinets, blue cabinets, terrazzo benchtops, multi-coloured splashback, panelled appliances, concrete floors, grey floor and multi-coloured benchtop.
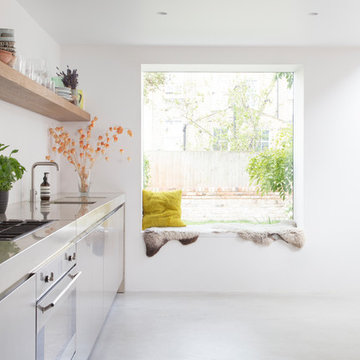
working according to the brief and specification of Architect - Michel Schranz, we installed a polished concrete worktop with an under mounted sink and recessed drain, as well as a sunken gas hob, creating a sleek finish to this contemporary kitchen. Stainless steel cabinetry complements the worktop.
We fitted a bespoke shelf (solid oak) with an overall length of over 5 meters, providing warmth to the space.
Photo credit: David Giles
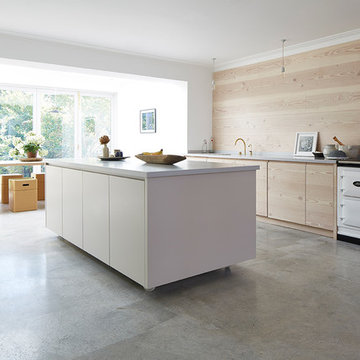
Malcolm Menzies - 82mm Photography
Large scandinavian open plan kitchen in London with an integrated sink, flat-panel cabinets, light wood cabinets, solid surface benchtops, concrete floors and with island.
Large scandinavian open plan kitchen in London with an integrated sink, flat-panel cabinets, light wood cabinets, solid surface benchtops, concrete floors and with island.
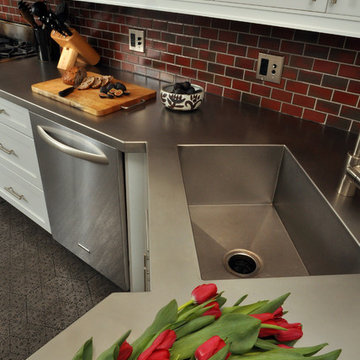
Mieke Zuiderweg
Mid-sized contemporary galley eat-in kitchen in Chicago with stainless steel appliances, stainless steel benchtops, an integrated sink, shaker cabinets, white cabinets, red splashback, subway tile splashback and concrete floors.
Mid-sized contemporary galley eat-in kitchen in Chicago with stainless steel appliances, stainless steel benchtops, an integrated sink, shaker cabinets, white cabinets, red splashback, subway tile splashback and concrete floors.
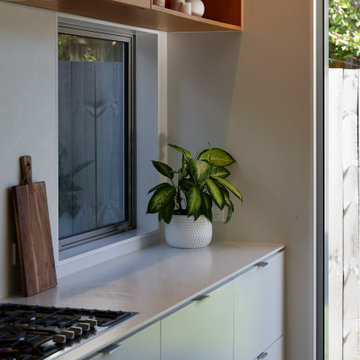
This is an example of a mid-sized contemporary galley kitchen pantry in Auckland with an integrated sink, flat-panel cabinets, light wood cabinets, solid surface benchtops, white splashback, engineered quartz splashback, stainless steel appliances, concrete floors, with island, grey floor and white benchtop.
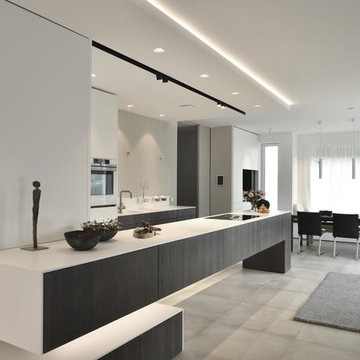
Inspiration for a large contemporary galley open plan kitchen in Hamburg with flat-panel cabinets, dark wood cabinets, solid surface benchtops, white appliances, grey floor, an integrated sink, concrete floors and a peninsula.
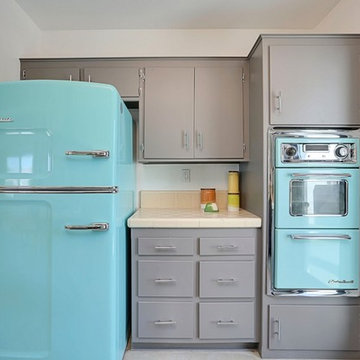
Kelly Peak
Design ideas for a small midcentury u-shaped open plan kitchen in Phoenix with an integrated sink, flat-panel cabinets, grey cabinets, tile benchtops, orange splashback, porcelain splashback, coloured appliances and concrete floors.
Design ideas for a small midcentury u-shaped open plan kitchen in Phoenix with an integrated sink, flat-panel cabinets, grey cabinets, tile benchtops, orange splashback, porcelain splashback, coloured appliances and concrete floors.
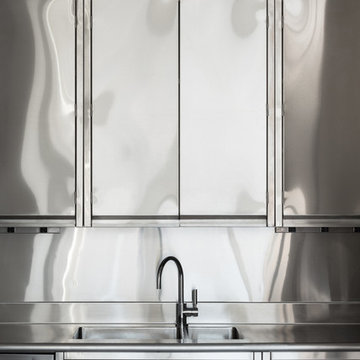
Devon Banks
Inspiration for a modern kitchen in New York with an integrated sink, flat-panel cabinets, stainless steel cabinets, stainless steel benchtops, grey splashback, stainless steel appliances and concrete floors.
Inspiration for a modern kitchen in New York with an integrated sink, flat-panel cabinets, stainless steel cabinets, stainless steel benchtops, grey splashback, stainless steel appliances and concrete floors.
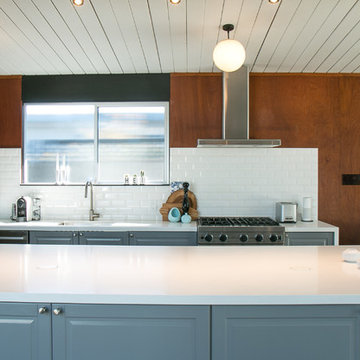
Renovation of a 1952 Midcentury Modern Eichler home in San Jose, CA.
Full remodel of kitchen, main living areas and central atrium incl flooring and new windows in the entire home - all to bring the home in line with its mid-century modern roots, while adding a modern style and a touch of Scandinavia.
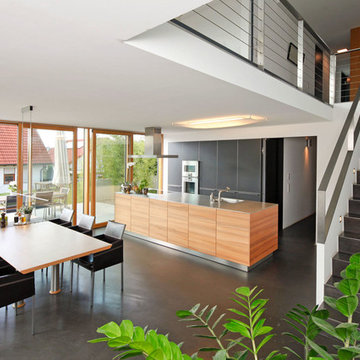
Design ideas for a mid-sized contemporary eat-in kitchen in Stuttgart with an integrated sink, flat-panel cabinets, black cabinets, stainless steel benchtops, stainless steel appliances, concrete floors and with island.
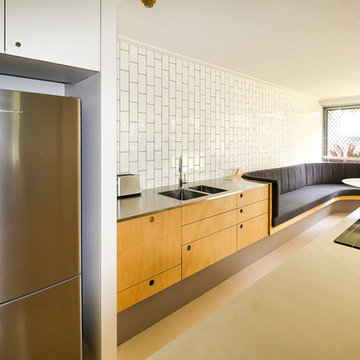
Small midcentury galley eat-in kitchen in Gold Coast - Tweed with an integrated sink, flat-panel cabinets, light wood cabinets, stainless steel benchtops, subway tile splashback, stainless steel appliances, concrete floors, no island and beige floor.
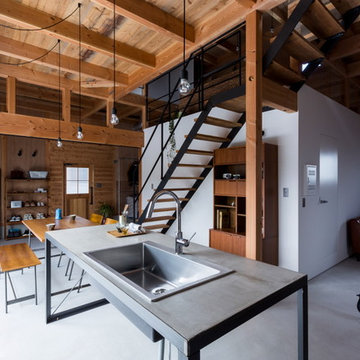
Inspiration for a mid-sized industrial single-wall open plan kitchen in Other with concrete floors, an integrated sink, open cabinets, stainless steel cabinets, concrete benchtops, white splashback, brick splashback, black appliances, with island, grey floor and grey benchtop.
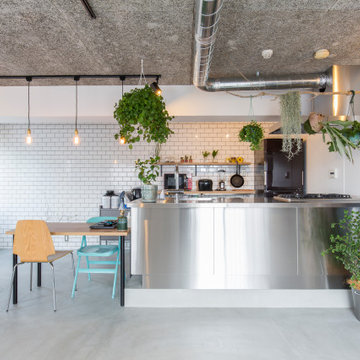
サンワカンパニーのオールステンレスのシステムキッチン
Inspiration for a large industrial single-wall open plan kitchen in Other with an integrated sink, beaded inset cabinets, stainless steel cabinets, stainless steel benchtops, stainless steel appliances, concrete floors, with island and wood.
Inspiration for a large industrial single-wall open plan kitchen in Other with an integrated sink, beaded inset cabinets, stainless steel cabinets, stainless steel benchtops, stainless steel appliances, concrete floors, with island and wood.
Kitchen with an Integrated Sink and Concrete Floors Design Ideas
9