Kitchen with an Integrated Sink and Concrete Floors Design Ideas
Refine by:
Budget
Sort by:Popular Today
81 - 100 of 1,968 photos
Item 1 of 3
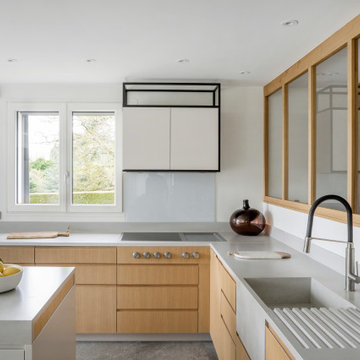
This is an example of an expansive contemporary open plan kitchen in Other with an integrated sink, beige cabinets, concrete benchtops, grey splashback, concrete floors, with island, grey floor and grey benchtop.
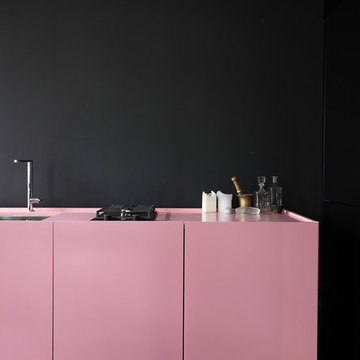
Inspiration for a mid-sized scandinavian single-wall separate kitchen in New York with an integrated sink, flat-panel cabinets, red cabinets, concrete floors, no island and beige floor.
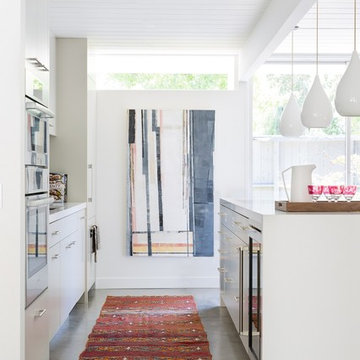
Pendant lights from Design Within Reach.
Photo credit: Suzanna Scott
Modern single-wall kitchen in San Francisco with an integrated sink, flat-panel cabinets, white cabinets, grey splashback, ceramic splashback, white appliances, concrete floors, with island and quartz benchtops.
Modern single-wall kitchen in San Francisco with an integrated sink, flat-panel cabinets, white cabinets, grey splashback, ceramic splashback, white appliances, concrete floors, with island and quartz benchtops.
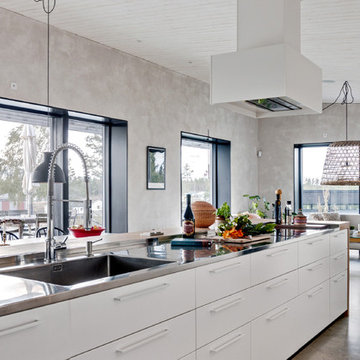
This is an example of a large scandinavian galley eat-in kitchen in Stockholm with stainless steel benchtops, concrete floors, with island, an integrated sink, flat-panel cabinets, white cabinets, panelled appliances and grey floor.
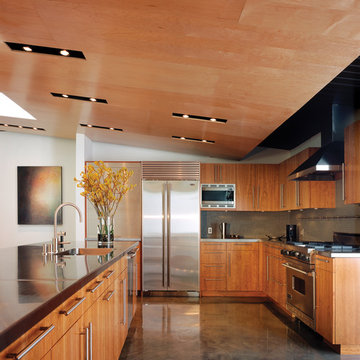
View of kitchen with stainless steel counter and cherry cabinets.
Design ideas for a mid-sized modern galley eat-in kitchen in Los Angeles with an integrated sink, stainless steel benchtops, flat-panel cabinets, medium wood cabinets, grey splashback, mosaic tile splashback, stainless steel appliances, concrete floors and with island.
Design ideas for a mid-sized modern galley eat-in kitchen in Los Angeles with an integrated sink, stainless steel benchtops, flat-panel cabinets, medium wood cabinets, grey splashback, mosaic tile splashback, stainless steel appliances, concrete floors and with island.

C'est sur les hauteurs de Monthléry que nos clients ont décidé de construire leur villa. En grands amateurs de cuisine, c'est naturellement qu'ils ont attribué une place centrale à leur cuisine. Convivialité & bon humeur au rendez-vous. + d'infos / Conception : Céline Blanchet - Montage : Patrick CIL - Meubles : Laque brillante - Plan de travail : Quartz Silestone Blanco Zeus finition mat, cuve intégrée quartz assorti et mitigeur KWC, cuve et mitigeur 2 Blanco - Electroménagers : plaque AEG, hotte ROBLIN, fours et tiroir chauffant AEG, machine à café et lave-vaisselle Miele, réfrigérateur Siemens, Distributeur d'eau Sequoïa

Design ideas for a mid-sized u-shaped eat-in kitchen with an integrated sink, glass-front cabinets, grey cabinets, quartz benchtops, grey splashback, engineered quartz splashback, panelled appliances, concrete floors, a peninsula, grey floor, grey benchtop and recessed.
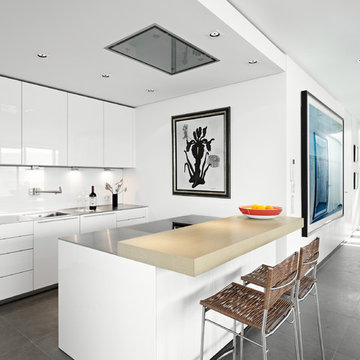
Mid-sized contemporary galley open plan kitchen in Cologne with flat-panel cabinets, white cabinets, stainless steel benchtops, white splashback, a peninsula, an integrated sink, glass sheet splashback, stainless steel appliances and concrete floors.
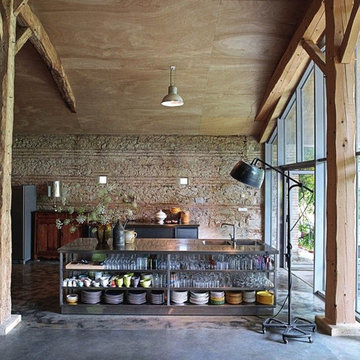
This is an example of a large industrial single-wall eat-in kitchen in Columbus with an integrated sink, open cabinets, stainless steel cabinets, stainless steel benchtops, stainless steel appliances, concrete floors, with island, grey floor and white benchtop.
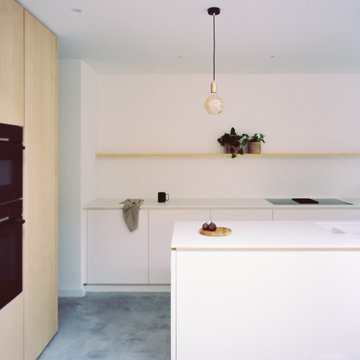
Kitchen island and pantry.
Design ideas for an expansive scandinavian l-shaped eat-in kitchen in London with an integrated sink, flat-panel cabinets, light wood cabinets, solid surface benchtops, white splashback, engineered quartz splashback, black appliances, concrete floors, with island, grey floor and white benchtop.
Design ideas for an expansive scandinavian l-shaped eat-in kitchen in London with an integrated sink, flat-panel cabinets, light wood cabinets, solid surface benchtops, white splashback, engineered quartz splashback, black appliances, concrete floors, with island, grey floor and white benchtop.
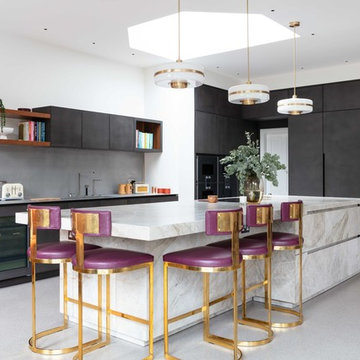
Nathalie Priem photography
This is an example of a large contemporary l-shaped kitchen in London with an integrated sink, flat-panel cabinets, black cabinets, marble benchtops, grey splashback, concrete floors, with island, grey floor, black appliances and white benchtop.
This is an example of a large contemporary l-shaped kitchen in London with an integrated sink, flat-panel cabinets, black cabinets, marble benchtops, grey splashback, concrete floors, with island, grey floor, black appliances and white benchtop.
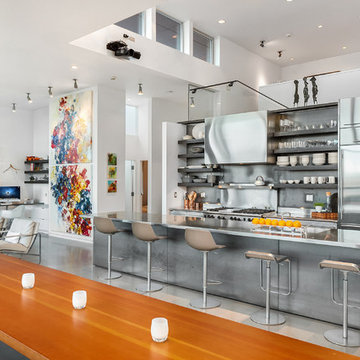
matthew gallant
Photo of an expansive modern single-wall open plan kitchen in Seattle with an integrated sink, flat-panel cabinets, stainless steel cabinets, stainless steel benchtops, metallic splashback, metal splashback, stainless steel appliances, concrete floors, with island, grey floor and grey benchtop.
Photo of an expansive modern single-wall open plan kitchen in Seattle with an integrated sink, flat-panel cabinets, stainless steel cabinets, stainless steel benchtops, metallic splashback, metal splashback, stainless steel appliances, concrete floors, with island, grey floor and grey benchtop.
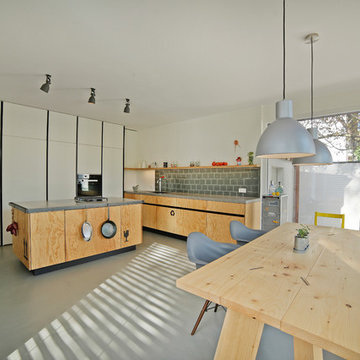
offene Wohnküche mit Insel,
Fronten aus franz. Seekiefer grifflos
Foto: Gerhard Blank
Design ideas for a large industrial single-wall eat-in kitchen in Munich with flat-panel cabinets, medium wood cabinets, solid surface benchtops, grey splashback, stainless steel appliances, concrete floors, with island, an integrated sink and glass sheet splashback.
Design ideas for a large industrial single-wall eat-in kitchen in Munich with flat-panel cabinets, medium wood cabinets, solid surface benchtops, grey splashback, stainless steel appliances, concrete floors, with island, an integrated sink and glass sheet splashback.
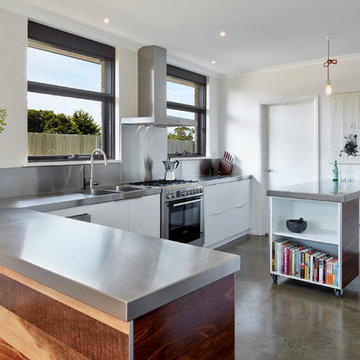
Jonathon Tabensky
Design ideas for a mid-sized contemporary galley eat-in kitchen in Melbourne with an integrated sink, flat-panel cabinets, medium wood cabinets, stainless steel benchtops, stainless steel appliances, concrete floors and with island.
Design ideas for a mid-sized contemporary galley eat-in kitchen in Melbourne with an integrated sink, flat-panel cabinets, medium wood cabinets, stainless steel benchtops, stainless steel appliances, concrete floors and with island.

Nouveau défi, nouveau projet : transformer un salon en cuisine.
M.&Mme B souhaitaient réorganiser l’espace de vie du rez-de-chaussée tout en conservant l’esprit chaumière. Le salon devait donc déménager.
Nous disposions d’un beau volume pour intégrer un maximum de rangements.
Chaque élément a été disposé autour de l’imposant îlot central et son plan de travail stratifié décor ardoise.
L’espace est lumineux, à la fois grâce à la lumière naturelle mais également grâce aux spots intégrés dans les meubles hauts.
Une lumière qui se reflète aussi dans la crédence et la vitrine en verre.
Et que dire de ce sublime luminaire au-dessus du bloc de cuisson !
L’association des teintes et des matières crée une belle harmonie dans cette nouvelle cuisine élégante et chaleureuse.
Et vous, que pensez-vous de cette cuisine ? Avons-nous relevé le défi ?

Inspiration for a mid-sized industrial l-shaped separate kitchen in Other with an integrated sink, flat-panel cabinets, granite benchtops, grey splashback, cement tile splashback, stainless steel appliances, concrete floors, no island, grey floor, grey benchtop and black cabinets.
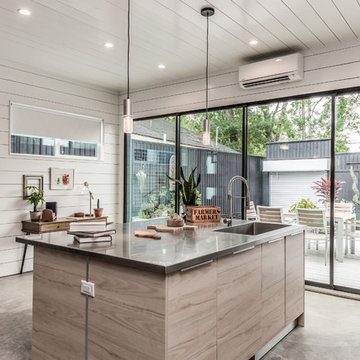
Organized Efficient Spaces for the Inner City Dwellers. 1 of 5 Floor Plans featured in the Nouveau Bungalow Line by Steven Allen Designs, LLC located in the out skirts of Garden Oaks. Features Nouveau Style Front Yard enclosed by a 8-10' fence + Sprawling Deck + 4 Panel Multi-Slide Glass Patio Doors + Designer Finishes & Fixtures + Quatz & Stainless Countertops & Backsplashes + Polished Concrete Floors + Textures Siding + Laquer Finished Interior Doors + Stainless Steel Appliances + Muli-Textured Walls & Ceilings to include Painted Shiplap, Stucco & Sheetrock + Soft Close Cabinet + Toe Kick Drawers + Custom Furniture & Decor by Steven Allen Designs, LLC.
***Check out https://www.nouveaubungalow.com for more details***
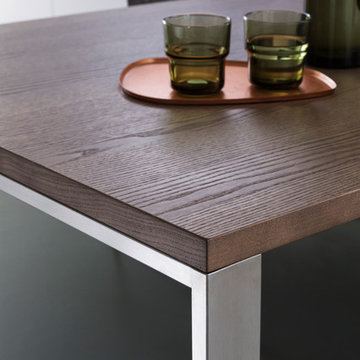
Inspiration for a mid-sized modern u-shaped open plan kitchen in New York with an integrated sink, flat-panel cabinets, dark wood cabinets, quartzite benchtops, stainless steel appliances, concrete floors and with island.
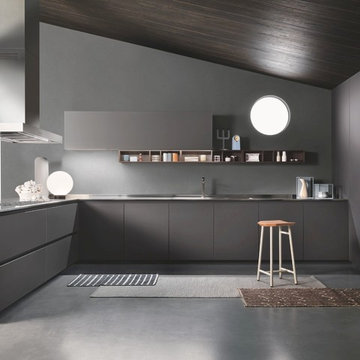
Dew matt lacquered kitchen: a new technology-inspired interpretation.
The layout revolves around two different corner solutions centered on the large surfaces of the stainless steel top.
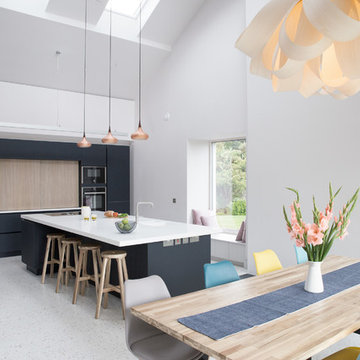
Modern navy kitchen with white Corian worktops and copper lighting. The cabinetry is made from our beautiful matte glass which has been toughened to provide a durable surface for a busy kitchen.
To complete the streamlined look choose a Quooker tap and white integrated Corian sinks.
Kitchen with an Integrated Sink and Concrete Floors Design Ideas
5