Kitchen with an Integrated Sink and Dark Hardwood Floors Design Ideas
Refine by:
Budget
Sort by:Popular Today
181 - 200 of 2,597 photos
Item 1 of 3
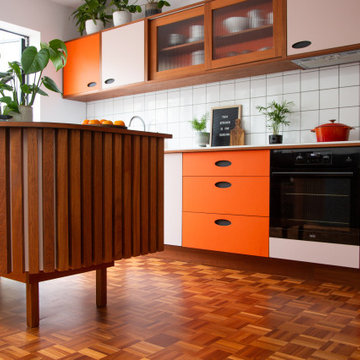
We were commissioned to design and build a new kitchen for this terraced side extension. The clients were quite specific about their style and ideas. After a few variations they fell in love with the floating island idea with fluted solid Utile. The Island top is 100% rubber and the main kitchen run work top is recycled resin and plastic. The cut out handles are replicas of an existing midcentury sideboard.
MATERIALS – Sapele wood doors and slats / birch ply doors with Forbo / Krion work tops / Flute glass.
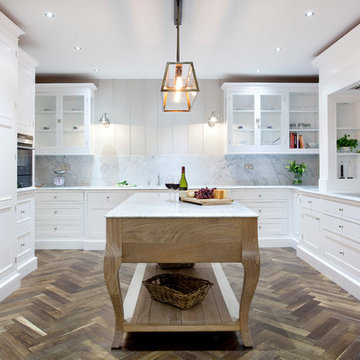
Crisp White hand painted kitchen with Herringbone flooring in rustic oak.
Design ideas for a large eclectic u-shaped kitchen in Dublin with an integrated sink, beaded inset cabinets, white cabinets, marble benchtops, white splashback, stone slab splashback, stainless steel appliances, dark hardwood floors and with island.
Design ideas for a large eclectic u-shaped kitchen in Dublin with an integrated sink, beaded inset cabinets, white cabinets, marble benchtops, white splashback, stone slab splashback, stainless steel appliances, dark hardwood floors and with island.
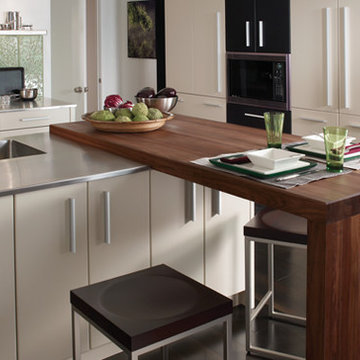
Brookhaven Cabinetry creates a simple and modern design with the mix of white cabinets and a stainless steel sink. You can enjoy a more intimate meal with the incorporated wooden table that connects with the sink.
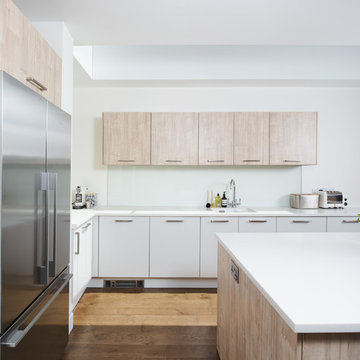
Adam Carter Photography
Photo of a small contemporary l-shaped eat-in kitchen in Wiltshire with an integrated sink, flat-panel cabinets, light wood cabinets, solid surface benchtops, white splashback, glass sheet splashback, stainless steel appliances, dark hardwood floors, with island and brown floor.
Photo of a small contemporary l-shaped eat-in kitchen in Wiltshire with an integrated sink, flat-panel cabinets, light wood cabinets, solid surface benchtops, white splashback, glass sheet splashback, stainless steel appliances, dark hardwood floors, with island and brown floor.
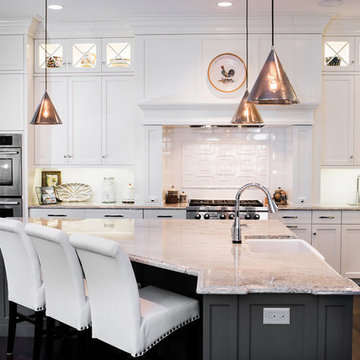
Large traditional l-shaped eat-in kitchen in Denver with an integrated sink, raised-panel cabinets, white cabinets, marble benchtops, white splashback, ceramic splashback, panelled appliances, dark hardwood floors and with island.
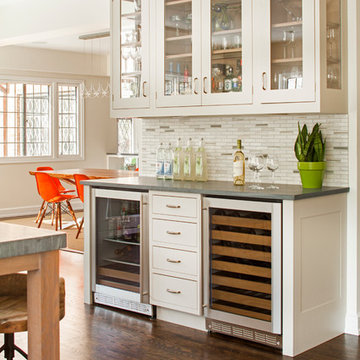
A spacious Tudor Revival in Lower Westchester was revamped with an open floor plan and large kitchen with breakfast area and counter seating. The leafy view on the range wall was preserved with a series of large leaded glass windows by LePage. Wire brushed quarter sawn oak cabinetry in custom stain lends the space warmth and old world character. Kitchen design and custom cabinetry by Studio Dearborn. Architect Ned Stoll, Stoll and Stoll. Pietra Cardosa limestone counters by Rye Marble and Stone. Appliances by Wolf and Subzero; range hood by Best. Cabinetry color: Benjamin Moore Brushed Aluminum. Hardware by Schaub & Company. Stools by Arteriors Home. Shell chairs with dowel base, Modernica. Photography Neil Landino.
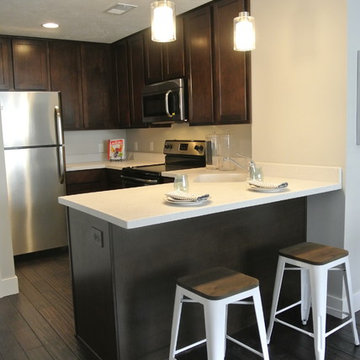
This is an example of a small modern u-shaped separate kitchen in Omaha with an integrated sink, shaker cabinets, dark wood cabinets, stainless steel appliances and dark hardwood floors.
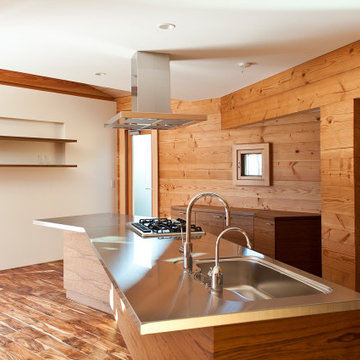
造作キッチン:チーク突板、ステンレス天板
プランに合わせてくの字型になっている。
建具:チェリー突板
Inspiration for a contemporary single-wall open plan kitchen in Other with stainless steel benchtops, medium wood cabinets, dark hardwood floors, with island, an integrated sink, timber splashback and panelled appliances.
Inspiration for a contemporary single-wall open plan kitchen in Other with stainless steel benchtops, medium wood cabinets, dark hardwood floors, with island, an integrated sink, timber splashback and panelled appliances.
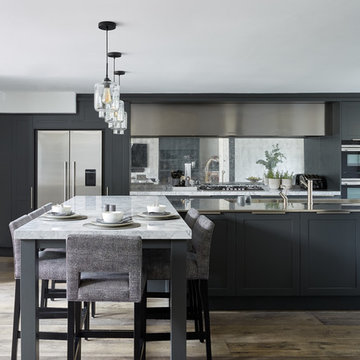
The result of a close collaboration between designer and client, this stylish kitchen maximises the varying heights and shapes of the space to create a blend of relaxed, open-plan charm and functionally distinct working and living zones. The thoughtful updating of classic aesthetics lends the room a timeless beauty, while a tonal range of warm greys creates a subtle counterpoint to distinctive accents such as brass fittings and sliding ladders.
An abundance of light graces the space as it flows between the needs of chic entertaining, informal family gatherings and culinary proficiency. Plentiful – and occasionally quirky – storage also forms a key design detail, while the finest in materials and equipment make this kitchen a place to truly enjoy.
Photo by Jake Fitzjones
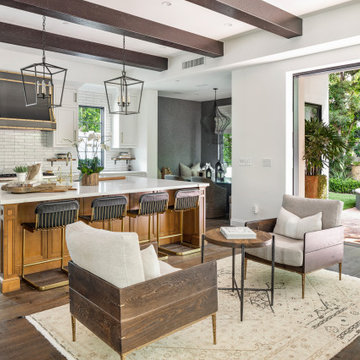
Photo of a large mediterranean l-shaped eat-in kitchen in Los Angeles with an integrated sink, shaker cabinets, white cabinets, marble benchtops, white splashback, subway tile splashback, stainless steel appliances, dark hardwood floors, with island, brown floor, white benchtop and exposed beam.
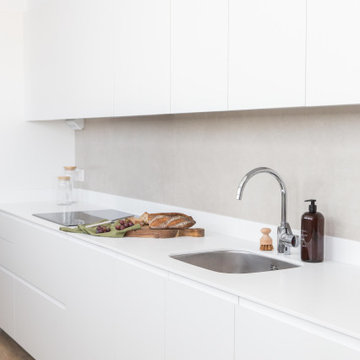
Espacio de cocina compuesto por una mueble lineal blanco, y una barra alta para desayunos. La comunicación con el salón se hace a través de una puerta de hierro acristalada con diseño redondo y geométrico. La barra esta hecha con encimera efecto marmol y un jarron alto de cristal verde con decoración floral vegetal adornan este espacio tan acogedor
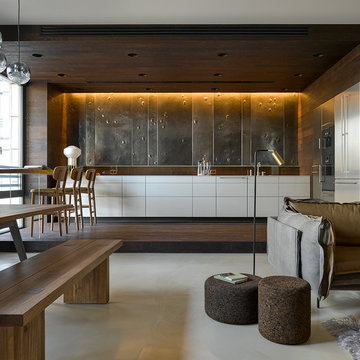
Inspiration for a large contemporary single-wall open plan kitchen in Moscow with an integrated sink, white cabinets, quartz benchtops, metallic splashback, stainless steel appliances, dark hardwood floors, no island, brown floor, white benchtop and flat-panel cabinets.
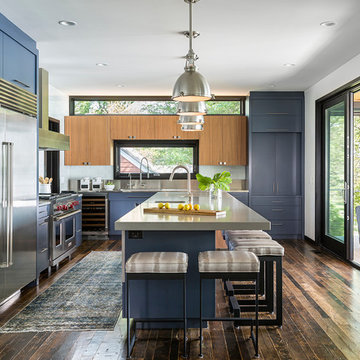
Andrea Rugg Photography
This is an example of a contemporary l-shaped kitchen in Minneapolis with an integrated sink, flat-panel cabinets, blue cabinets, stainless steel benchtops, stainless steel appliances, dark hardwood floors and with island.
This is an example of a contemporary l-shaped kitchen in Minneapolis with an integrated sink, flat-panel cabinets, blue cabinets, stainless steel benchtops, stainless steel appliances, dark hardwood floors and with island.
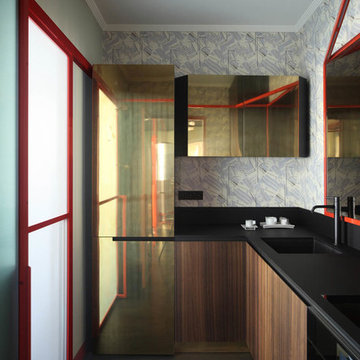
carola ripamonti
Small contemporary l-shaped separate kitchen in Venice with grey splashback, dark hardwood floors, black floor, an integrated sink, flat-panel cabinets, dark wood cabinets, coloured appliances and no island.
Small contemporary l-shaped separate kitchen in Venice with grey splashback, dark hardwood floors, black floor, an integrated sink, flat-panel cabinets, dark wood cabinets, coloured appliances and no island.
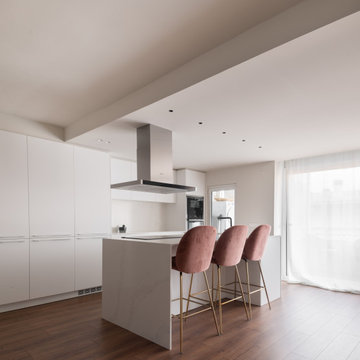
Photo of a large modern single-wall open plan kitchen in Other with an integrated sink, flat-panel cabinets, white cabinets, quartz benchtops, white splashback, panelled appliances, dark hardwood floors, with island, brown floor and white benchtop.
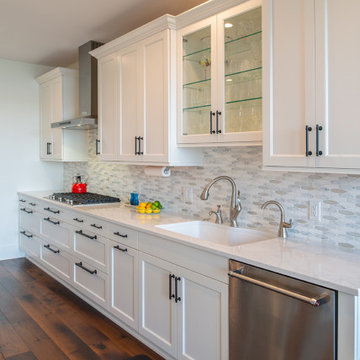
Custom designed kitchen island with douglas fir timber legs to compliment the adjacent living room timber trusses. Chef's style island where guests gather round. Oil-rubbed bronze hardware, white kitchen cabinetry and a nice modern neutral backsplash make this incredibly easy on the eyes!
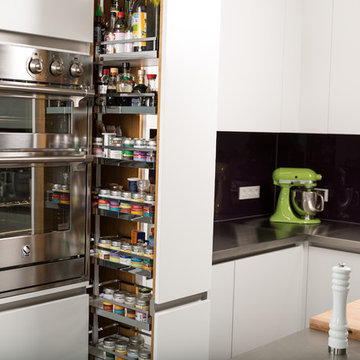
Viel Stauraum in hohem Apotheker-Schrank.
This is an example of a mid-sized industrial l-shaped open plan kitchen in Cologne with an integrated sink, flat-panel cabinets, white cabinets, multi-coloured splashback, glass sheet splashback, stainless steel appliances, dark hardwood floors and with island.
This is an example of a mid-sized industrial l-shaped open plan kitchen in Cologne with an integrated sink, flat-panel cabinets, white cabinets, multi-coloured splashback, glass sheet splashback, stainless steel appliances, dark hardwood floors and with island.
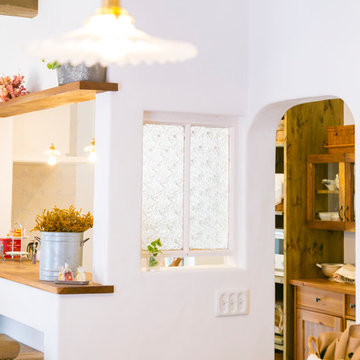
フレンチカントリーの家
This is an example of a small mediterranean l-shaped open plan kitchen in Fukuoka with an integrated sink, beaded inset cabinets, dark wood cabinets, solid surface benchtops, stone tile splashback, white appliances, dark hardwood floors, brown floor and white benchtop.
This is an example of a small mediterranean l-shaped open plan kitchen in Fukuoka with an integrated sink, beaded inset cabinets, dark wood cabinets, solid surface benchtops, stone tile splashback, white appliances, dark hardwood floors, brown floor and white benchtop.
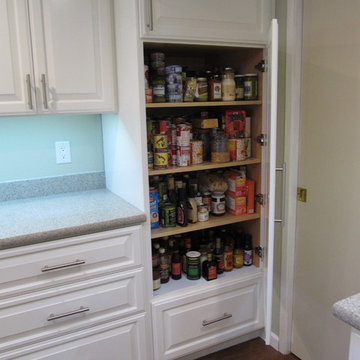
Divine Kitchen: After Photos of the Kitchen Remodel. Another photo of the organized and space efficient pantry cabinet.
Design ideas for a small traditional u-shaped eat-in kitchen in Sacramento with an integrated sink, white cabinets, solid surface benchtops, stainless steel appliances and dark hardwood floors.
Design ideas for a small traditional u-shaped eat-in kitchen in Sacramento with an integrated sink, white cabinets, solid surface benchtops, stainless steel appliances and dark hardwood floors.
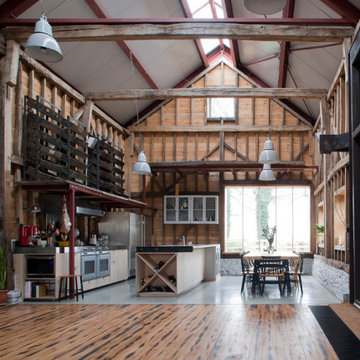
Shortlisted for the prestigious Stephen Lawrence National Architecture Award, and winning a RIBA South East Regional Award (2015), the kinetic Ancient Party Barn is a playful re-working of historic agricultural buildings for residential use.
Our clients, a fashion designer and a digital designer, are avid collectors of reclaimed architectural artefacts. Together with the existing fabric of the barn, their discoveries formed the material palette. The result – part curation, part restoration – is a unique interpretation of the 18th Century threshing barn.
The design (2,295 sqft) subverts the familiar barn-conversion type, creating hermetic, introspective spaces set in open countryside. A series of industrial mechanisms fold and rotate the facades to allow for broad views of the landscape. When they are closed, they afford cosy protection and security. These high-tech, kinetic moments occur without harming the fabric and character of the existing, handmade timber structure. Liddicoat & Goldhill’s conservation specialism, combined with strong relationships with expert craftspeople and engineers lets the clients’ contemporary vision co-exist with the humble, historic barn architecture.
A steel and timber mezzanine inside the main space creates an open-plan, master bedroom and bathroom above, and a cosy living area below. The mezzanine is supported by a tapering brick chimney inspired by traditional Kentish brick ovens; a cor-ten helical staircase cantilevers from the chimney. The kitchen is a free-standing composition of furniture at the opposite end of the barn space, combining new and reclaimed furniture with custom-made steel gantries. These ledges and ladders contain storage shelves and hanging space, and create a route up through the barn timbers to a floating ‘crows nest’ sleeping platform in the roof. Within the low-rise buildings reaching south from the main barn, a series of new ragstone interior walls, like the cattle stalls they replaced, delineate a series of simple sleeping rooms for guests.
Kitchen with an Integrated Sink and Dark Hardwood Floors Design Ideas
10