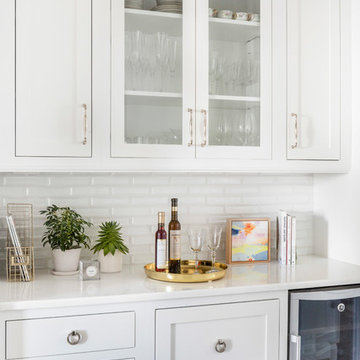Kitchen with an Integrated Sink and Dark Hardwood Floors Design Ideas
Refine by:
Budget
Sort by:Popular Today
161 - 180 of 2,597 photos
Item 1 of 3
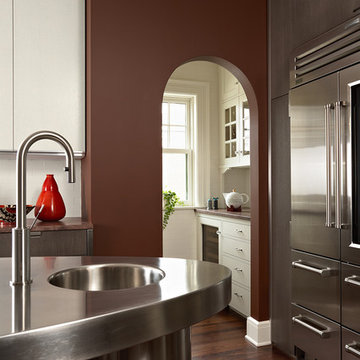
Architecture & Interior Design: David Heide Design Studio -- Photos: Susan Gilmore
Photo of a contemporary separate kitchen in Minneapolis with an integrated sink, white cabinets, flat-panel cabinets, stainless steel benchtops, white splashback, stainless steel appliances, subway tile splashback, dark hardwood floors and with island.
Photo of a contemporary separate kitchen in Minneapolis with an integrated sink, white cabinets, flat-panel cabinets, stainless steel benchtops, white splashback, stainless steel appliances, subway tile splashback, dark hardwood floors and with island.
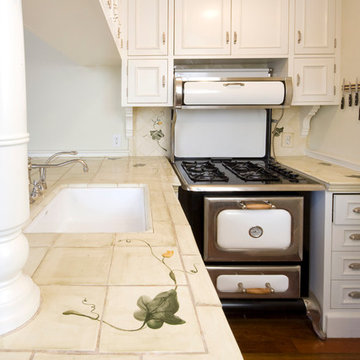
A completely restored vintage stove and oven complements this highly detailed victorian home's kitchen. © Holly Lepere
Photo of a traditional l-shaped eat-in kitchen in Santa Barbara with raised-panel cabinets, tile benchtops, multi-coloured splashback, stainless steel appliances, white cabinets, dark hardwood floors, no island and an integrated sink.
Photo of a traditional l-shaped eat-in kitchen in Santa Barbara with raised-panel cabinets, tile benchtops, multi-coloured splashback, stainless steel appliances, white cabinets, dark hardwood floors, no island and an integrated sink.
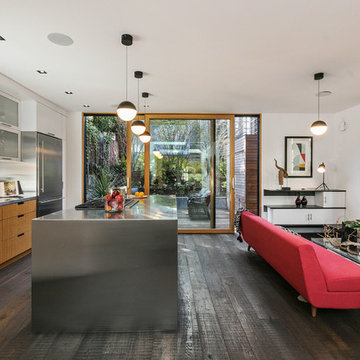
Open Kitchen and Living Room,
Open Homes Photography Inc.
Photo of an eclectic single-wall open plan kitchen in San Francisco with flat-panel cabinets, medium wood cabinets, stainless steel benchtops, white splashback, stone slab splashback, stainless steel appliances, dark hardwood floors, with island, brown floor, grey benchtop and an integrated sink.
Photo of an eclectic single-wall open plan kitchen in San Francisco with flat-panel cabinets, medium wood cabinets, stainless steel benchtops, white splashback, stone slab splashback, stainless steel appliances, dark hardwood floors, with island, brown floor, grey benchtop and an integrated sink.
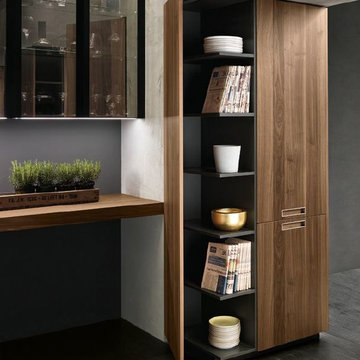
Large contemporary u-shaped eat-in kitchen in San Francisco with an integrated sink, flat-panel cabinets, grey cabinets, wood benchtops, grey splashback, black appliances, dark hardwood floors, a peninsula, black floor and brown benchtop.
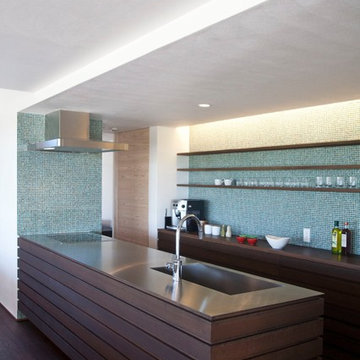
Modern single-wall kitchen in Other with an integrated sink, flat-panel cabinets, dark wood cabinets, stainless steel benchtops, dark hardwood floors, a peninsula, brown floor and brown benchtop.
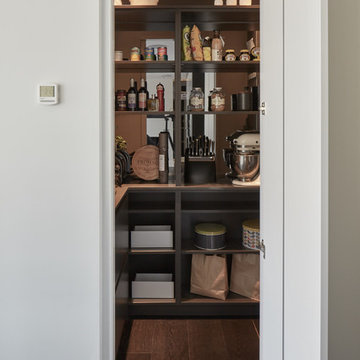
Andy Haslam
Design ideas for a large contemporary u-shaped open plan kitchen in Other with an integrated sink, flat-panel cabinets, white cabinets, granite benchtops, stainless steel appliances, dark hardwood floors, with island and black floor.
Design ideas for a large contemporary u-shaped open plan kitchen in Other with an integrated sink, flat-panel cabinets, white cabinets, granite benchtops, stainless steel appliances, dark hardwood floors, with island and black floor.
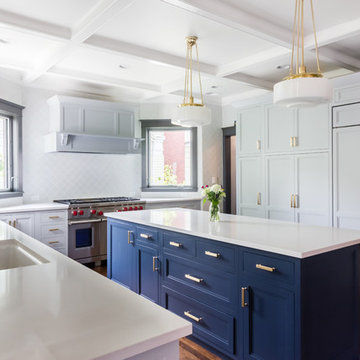
New kitchen featuring a BM Hale Navy island and SW Gray Screen cabinets.
Photography by Lauren Nemtsev
This is an example of a transitional u-shaped open plan kitchen in Boston with an integrated sink, shaker cabinets, blue cabinets, granite benchtops, white splashback, porcelain splashback, panelled appliances, dark hardwood floors, with island and brown floor.
This is an example of a transitional u-shaped open plan kitchen in Boston with an integrated sink, shaker cabinets, blue cabinets, granite benchtops, white splashback, porcelain splashback, panelled appliances, dark hardwood floors, with island and brown floor.
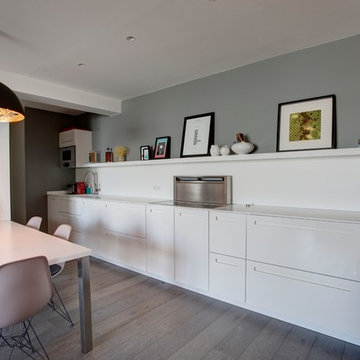
Cuisine : plan de travail en Corian. Meubles /perene finition laque blanche.
Plaque de cuisson Gaggenau - Hotte rétractable Gaggenau
Table sur-mesure avec plateau en Corian
Photo : Mathias Paltrié
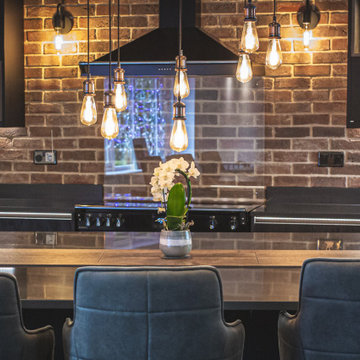
This Kitchen Island has enough seating for the entire family so sit around and socialise.
Photo of a mid-sized contemporary l-shaped open plan kitchen in Devon with an integrated sink, flat-panel cabinets, black cabinets, quartzite benchtops, glass sheet splashback, black appliances, dark hardwood floors, with island, brown floor, black benchtop and vaulted.
Photo of a mid-sized contemporary l-shaped open plan kitchen in Devon with an integrated sink, flat-panel cabinets, black cabinets, quartzite benchtops, glass sheet splashback, black appliances, dark hardwood floors, with island, brown floor, black benchtop and vaulted.
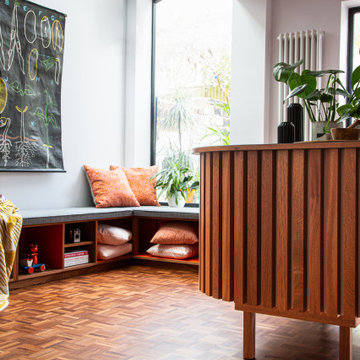
We were commissioned to design and build a new kitchen for this terraced side extension. The clients were quite specific about their style and ideas. After a few variations they fell in love with the floating island idea with fluted solid Utile. The Island top is 100% rubber and the main kitchen run work top is recycled resin and plastic. The cut out handles are replicas of an existing midcentury sideboard.
MATERIALS – Sapele wood doors and slats / birch ply doors with Forbo / Krion work tops / Flute glass.
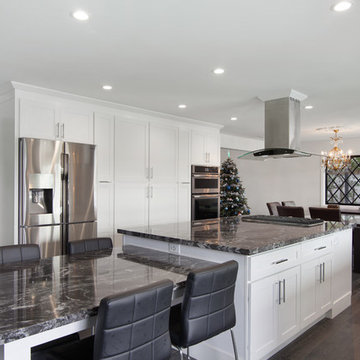
This project was a one of a kind remodel. it included the demolition of a previously existing wall separating the kitchen area from the living room. The inside of the home was completely gutted down to the framing and was remodeled according the owners specifications. This remodel included a one of a kind custom granite countertop and eating area, custom cabinetry, an indoor outdoor bar, a custom vinyl window, new electrical and plumbing.
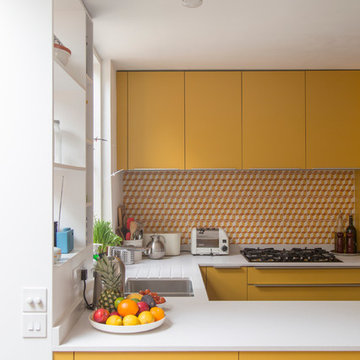
The kitchen in this remodeled 1960s house is colour-blocked against a blue panelled wall which hides a pantry. White quartz worktop bounces dayight around the kitchen. Geometric splash back adds interest. The tiles are encaustic tiles handmade in Spain. The U-shape of this kitchen creates a "peninsula" which is used daily for preparing food but also doubles as a breakfast bar.
Photo: Frederik Rissom
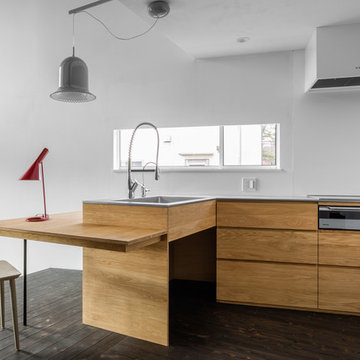
写真:IPPEISHINZAWA
This is an example of a scandinavian l-shaped kitchen in Other with an integrated sink, flat-panel cabinets, medium wood cabinets, stainless steel appliances, dark hardwood floors and a peninsula.
This is an example of a scandinavian l-shaped kitchen in Other with an integrated sink, flat-panel cabinets, medium wood cabinets, stainless steel appliances, dark hardwood floors and a peninsula.
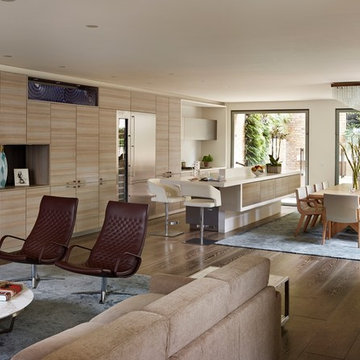
Large contemporary single-wall eat-in kitchen in London with an integrated sink, flat-panel cabinets, light wood cabinets, solid surface benchtops, white splashback, glass sheet splashback, stainless steel appliances, dark hardwood floors and with island.

Située en région parisienne, Du ciel et du bois est le projet d’une maison éco-durable de 340 m² en ossature bois pour une famille.
Elle se présente comme une architecture contemporaine, avec des volumes simples qui s’intègrent dans l’environnement sans rechercher un mimétisme.
La peau des façades est rythmée par la pose du bardage, une stratégie pour enquêter la relation entre intérieur et extérieur, plein et vide, lumière et ombre.
-
Photo: © David Boureau
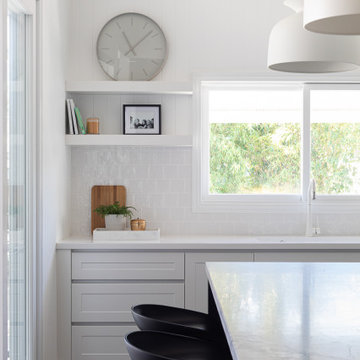
This classic Queenslander home in Red Hill, was a major renovation and therefore an opportunity to meet the family’s needs. With three active children, this family required a space that was as functional as it was beautiful, not forgetting the importance of it feeling inviting.
The resulting home references the classic Queenslander in combination with a refined mix of modern Hampton elements.
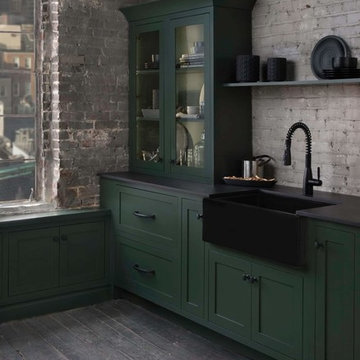
Inspiration for a small traditional galley kitchen in Raleigh with an integrated sink, green cabinets, grey splashback, brick splashback, coloured appliances, dark hardwood floors, brown floor and black benchtop.
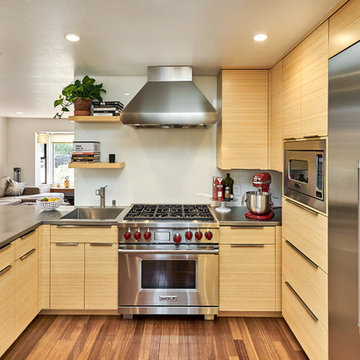
Inspiration for a contemporary u-shaped open plan kitchen in San Francisco with an integrated sink, flat-panel cabinets, light wood cabinets, stainless steel benchtops, white splashback, glass sheet splashback, stainless steel appliances, dark hardwood floors, a peninsula, brown floor and grey benchtop.

Photo of a mid-sized country separate kitchen in Gloucestershire with an integrated sink, shaker cabinets, green cabinets, quartzite benchtops, green splashback, subway tile splashback, black appliances, dark hardwood floors, with island, brown floor and white benchtop.
Kitchen with an Integrated Sink and Dark Hardwood Floors Design Ideas
9
