Kitchen with an Integrated Sink and Dark Hardwood Floors Design Ideas
Refine by:
Budget
Sort by:Popular Today
121 - 140 of 2,597 photos
Item 1 of 3
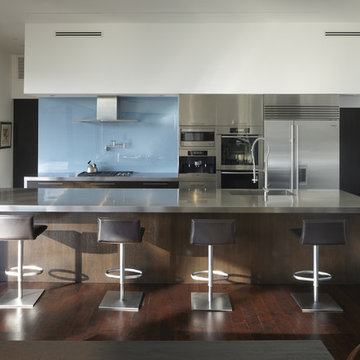
The open kitchen has a stainless steel counter and ebony cabinets.
Mid-sized modern galley eat-in kitchen in Los Angeles with an integrated sink, stainless steel benchtops, blue splashback, glass sheet splashback, flat-panel cabinets, stainless steel appliances, with island, dark hardwood floors and stainless steel cabinets.
Mid-sized modern galley eat-in kitchen in Los Angeles with an integrated sink, stainless steel benchtops, blue splashback, glass sheet splashback, flat-panel cabinets, stainless steel appliances, with island, dark hardwood floors and stainless steel cabinets.
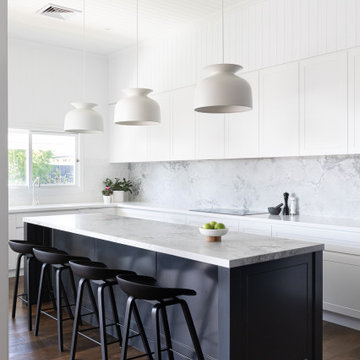
This classic Queenslander home in Red Hill, was a major renovation and therefore an opportunity to meet the family’s needs. With three active children, this family required a space that was as functional as it was beautiful, not forgetting the importance of it feeling inviting.
The resulting home references the classic Queenslander in combination with a refined mix of modern Hampton elements.
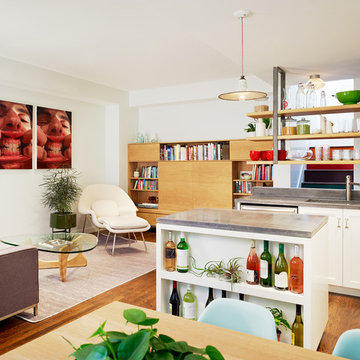
Open Plan kitchen and living room featuring poured concrete countertops, custom cabinetry, storage benches, and steel and oak ceiling mounted shelving.
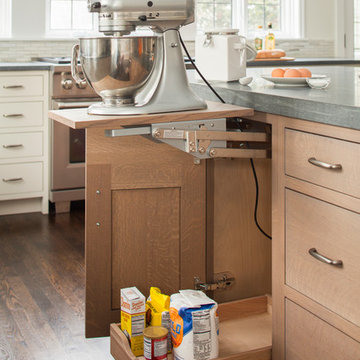
A spacious Tudor Revival in Lower Westchester was revamped with an open floor plan and large kitchen with breakfast area and counter seating. The leafy view on the range wall was preserved with a series of large leaded glass windows by LePage. Wire brushed quarter sawn oak cabinetry in custom stain lends the space warmth and old world character. Kitchen design and custom cabinetry by Studio Dearborn. Architect Ned Stoll, Stoll and Stoll. Pietra Cardosa limestone counters by Rye Marble and Stone. Appliances by Wolf and Subzero; range hood by Best. Cabinetry color: Benjamin Moore Brushed Aluminum. Hardware by Schaub & Company. Stools by Arteriors Home. Shell chairs with dowel base, Modernica. Photography Neil Landino.
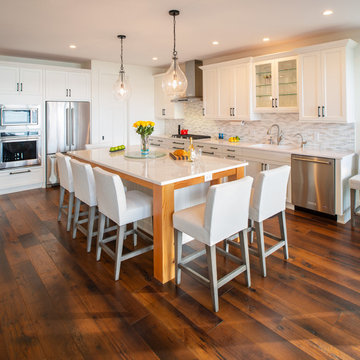
Custom designed kitchen island with douglas fir timber legs to compliment the adjacent living room timber trusses. Chef's style island where guests gather round. Oil-rubbed bronze hardware, white kitchen cabinetry and a nice modern neutral backsplash make this incredibly easy on the eyes!
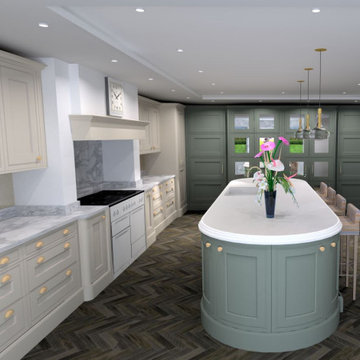
A beautiful in-frame kitchen manufactured by our British supplier Stoneham in there 'Penshurst' range. A solid wood Oak painted door with inner cock beading, really sets this kitchen apart and painted in Farrow & Ball colours.
The island is over 4m in length and offers the perfect breakfast bar fro 4 people to enjoy tea and coffee int he mornings.
But the real 'wow' factor comes from the tall bank of units, that contain a hidden drink station and bar area behind mirrored pocket doors. With the rich walnut veneer interiors contrasting beautifully with the external door colour. Either side of them are two secret hidden doors, one leading to the utility room and the other leading to the children's playroom. No detail was left un-turned.
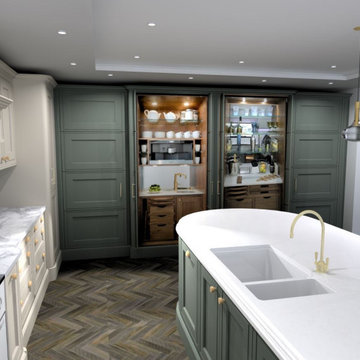
A beautiful in-frame kitchen manufactured by our British supplier Stoneham in there 'Penshurst' range. A solid wood Oak painted door with inner cock beading, really sets this kitchen apart and painted in Farrow & Ball colours.
The island is over 4m in length and offers the perfect breakfast bar fro 4 people to enjoy tea and coffee int he mornings.
But the real 'wow' factor comes from the tall bank of units, that contain a hidden drink station and bar area behind mirrored pocket doors. With the rich walnut veneer interiors contrasting beautifully with the external door colour. Either side of them are two secret hidden doors, one leading to the utility room and the other leading to the children's playroom. No detail was left un-turned.
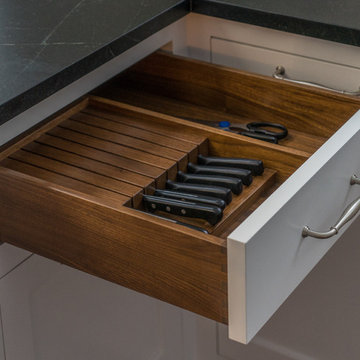
Walnut interior drawers are a beautiful contrast with the white fronts. This drawer features a custom built knife block, handcrafted by JF.
Classic white kitchen designed and built by Jewett Farms + Co. Functional for family life with a design that will stand the test of time. White cabinetry, soapstone perimeter counters and marble island top. Hand scraped walnut floors. Walnut drawer interiors and walnut trim on the range hood. Many interior details, check out the rest of the project photos to see them all.
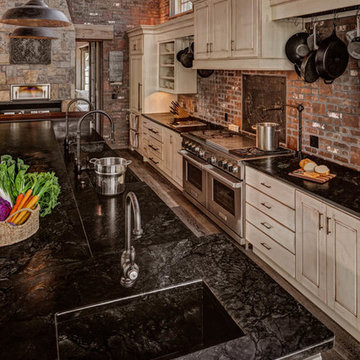
Blakely Photography
Large country l-shaped open plan kitchen in Denver with an integrated sink, raised-panel cabinets, beige cabinets, red splashback, brick splashback, panelled appliances, dark hardwood floors, with island, brown floor and black benchtop.
Large country l-shaped open plan kitchen in Denver with an integrated sink, raised-panel cabinets, beige cabinets, red splashback, brick splashback, panelled appliances, dark hardwood floors, with island, brown floor and black benchtop.
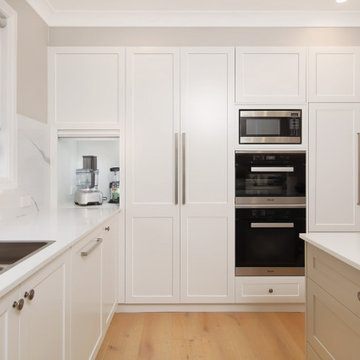
Our client was renovating a house on Sydney’s Northern Beaches so a light, bright, beach feel was the look they were after. The brief was to design a functional, free-flowing kitchen that included an island for practicality, but maintained flow of the space. To create interest and drama the client wanted to use large format stone as a splashback and island feature. In keeping with clean, uncluttered look, the appliances are hidden in a multi-function corner pantry with drawers. An integrated fridge adds to the neat finish of the kitchen.
Appliances: Miele
Stone: Quantum Statuario Quartz
Sink: Franke
Tap: Oliverti
Fridge: Fisher & Paykel
Handles: Artia
Cabinetry: Dallas Door in Dulux White
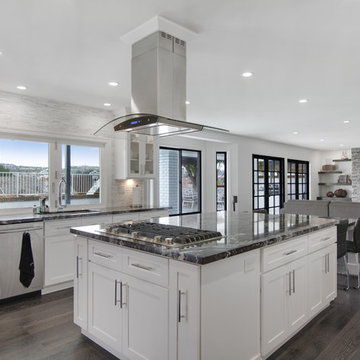
This project was a one of a kind remodel. it included the demolition of a previously existing wall separating the kitchen area from the living room. The inside of the home was completely gutted down to the framing and was remodeled according the owners specifications. This remodel included a one of a kind custom granite countertop and eating area, custom cabinetry, an indoor outdoor bar, a custom vinyl window, new electrical and plumbing, and a one of a kind entertainment area featuring custom made shelves, and stone fire place.
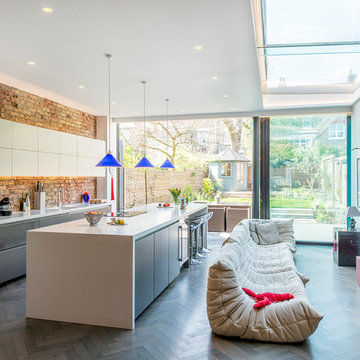
Photo of a large contemporary single-wall open plan kitchen in London with an integrated sink, flat-panel cabinets, grey cabinets, solid surface benchtops, pink splashback, brick splashback, stainless steel appliances, dark hardwood floors, with island and grey floor.
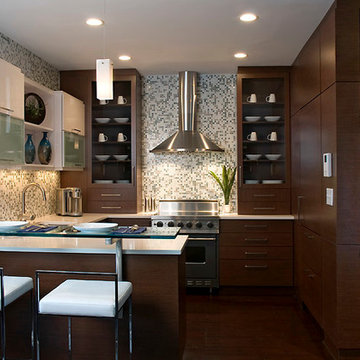
Dark Wenge wood and glossy white cabinetry define this compact kitchen. The pull-up cabinet doors make for readily accessible storage over the sink wall.
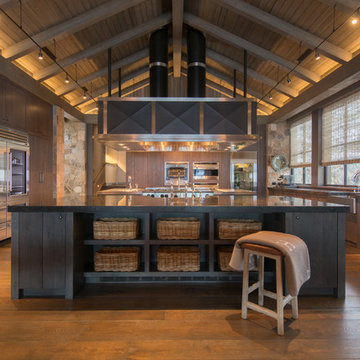
Cristof Eigelberger
This is an example of an expansive traditional open plan kitchen in San Francisco with an integrated sink, flat-panel cabinets, dark wood cabinets, limestone benchtops, black splashback, dark hardwood floors and multiple islands.
This is an example of an expansive traditional open plan kitchen in San Francisco with an integrated sink, flat-panel cabinets, dark wood cabinets, limestone benchtops, black splashback, dark hardwood floors and multiple islands.
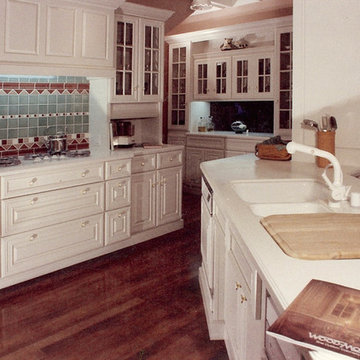
Wood-Mode cabinets highlight this extensive Victorian kitchen. A detailed raised panel doorstyle in classic white paired with lots of glass fronted display cabinets make this kitchen a happy place to prepare and entertain. The aqua and taupe/brick backsplash brings in hints of Southwestern styling to the home.
Wood-Mode Fine Custom Cabinetry: Beacon HIll
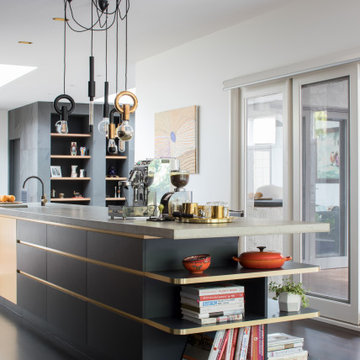
This is an example of a large contemporary kitchen in Melbourne with an integrated sink, flat-panel cabinets, black cabinets, dark hardwood floors, with island, brown floor and grey benchtop.
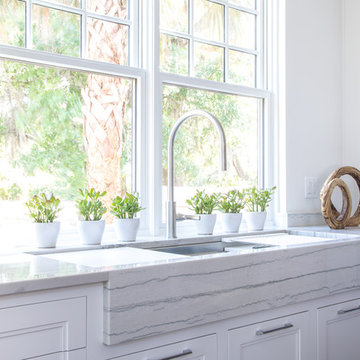
It's hard to capture in a photograph all of the thoughtfully designed elements in just this space. The Macaubas quartzite countertops, dense with natural veining, merge effortlessly with an integrated sink in a 5-foot-wide sunken work station and built-in cutting board, complete with custom-designed waterfall feature.
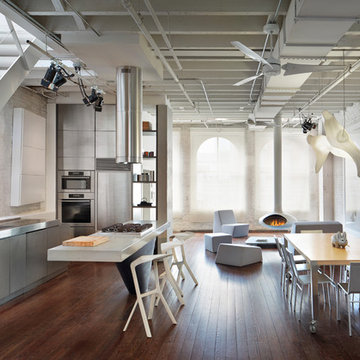
Design ideas for an industrial galley open plan kitchen in New York with flat-panel cabinets, grey cabinets, stainless steel benchtops, an integrated sink, white splashback, brick splashback, stainless steel appliances, dark hardwood floors, brown floor and multi-coloured benchtop.
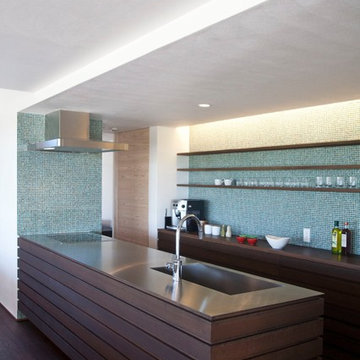
Modern single-wall kitchen in Other with an integrated sink, flat-panel cabinets, dark wood cabinets, stainless steel benchtops, dark hardwood floors, a peninsula, brown floor and brown benchtop.
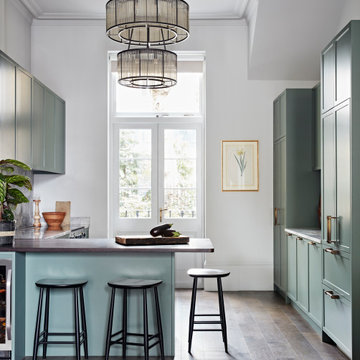
Inspiration for a mid-sized transitional u-shaped open plan kitchen in London with an integrated sink, shaker cabinets, quartzite benchtops, grey splashback, marble splashback, stainless steel appliances, dark hardwood floors, no island and grey benchtop.
Kitchen with an Integrated Sink and Dark Hardwood Floors Design Ideas
7