Kitchen with an Integrated Sink and Dark Hardwood Floors Design Ideas
Refine by:
Budget
Sort by:Popular Today
141 - 160 of 2,597 photos
Item 1 of 3
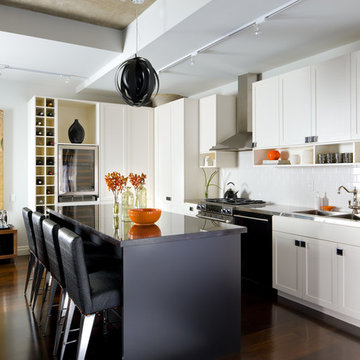
Nest Design Studio
Photo of a transitional eat-in kitchen in Toronto with an integrated sink, shaker cabinets, stainless steel benchtops, white splashback, subway tile splashback, dark hardwood floors and with island.
Photo of a transitional eat-in kitchen in Toronto with an integrated sink, shaker cabinets, stainless steel benchtops, white splashback, subway tile splashback, dark hardwood floors and with island.
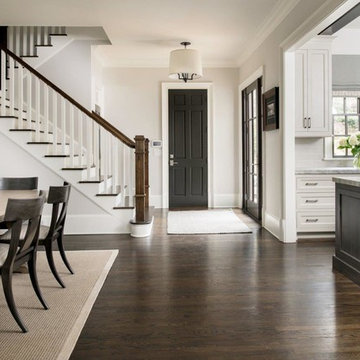
Pineapple House designers replaced a small window and French door across from the staircase with a modernized, nine-mullion glass door with sidelights, which floods natural light into the back area.
Galina Coada Photography
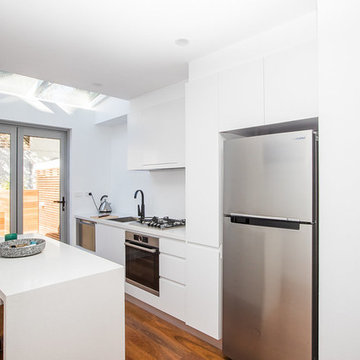
Inspiration for a small single-wall open plan kitchen in Central Coast with an integrated sink, louvered cabinets, white cabinets, granite benchtops, stainless steel appliances, dark hardwood floors and with island.
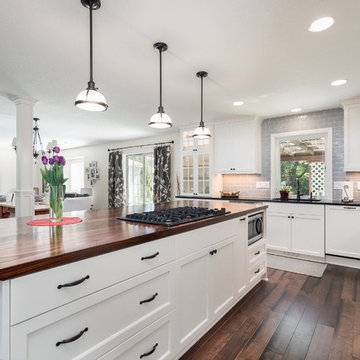
This refreshing kitchen is light and bright and features a black walnut countertop with a Waterlox finish. The island provides incredible storage with half a dozen cupboards and the out-of-sight microwave. The display cabinet, at left, features beadboard planks, a puck light and clear shelving to illuminate its contents. Under cabinet lighting also enhances the cheerful vibe of the space. What was once a cramped and enclosed kitchen blocked by a large fireplace is now and open and refreshing place to cook family meals together.
Photo credit: Real Estate Tours Oregon
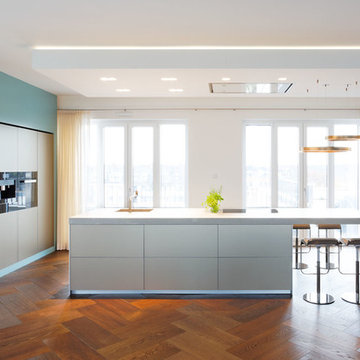
Foto: Tom Reindel Fotorafie
Photo of a mid-sized modern single-wall open plan kitchen in Dusseldorf with an integrated sink, flat-panel cabinets, beige cabinets, concrete benchtops, black appliances, dark hardwood floors and with island.
Photo of a mid-sized modern single-wall open plan kitchen in Dusseldorf with an integrated sink, flat-panel cabinets, beige cabinets, concrete benchtops, black appliances, dark hardwood floors and with island.
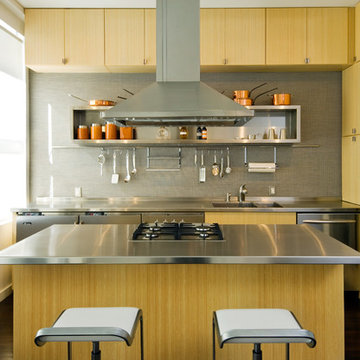
Small contemporary l-shaped kitchen in Other with an integrated sink, flat-panel cabinets, light wood cabinets, stainless steel benchtops, grey splashback, stainless steel appliances, dark hardwood floors, with island and brown floor.
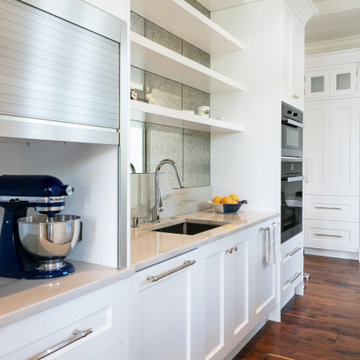
Nestled in the white sands of Lido Beach, overlooking a 100-acre preserve of Florida habitat, this Colonial West Indies home celebrates the natural beauty that Sarasota is known for. Inspired by the sugar plantation estates on the island of Barbados, “Orchid Beach” radiates a barefoot elegance. The kitchen is an effortless extension of this style. A natural light filled kitchen extends into the expansive family room, dining room, and foyer all with high coffered ceilings for a grand entertainment space.
The front kitchen (see other photos) features a gorgeous custom Downsview wood and stainless-steel hood, quartz countertops and backsplash, spacious curved farmhouse sink, custom walnut cabinetry, 4-person island topped with statement glass pendants.
The kitchen expands into an elegant breakfast dinette adorned with a glass chandelier and floor to ceiling windows with view of bayou and terraced pool area. The intricately detailed dome ceiling and surrounding trims compliments the ornate window trims. See other photos.
Behind the main kitchen lies a discrete butler’s kitchen which this photo depicts, concealing a coffee bar with antique mirror backsplash, appliance garage, wet bar, pantry storage, multiple ovens, and a sitting area to enjoy a cup of coffee keeping many of the meal prep inner workings tastefully concealed.
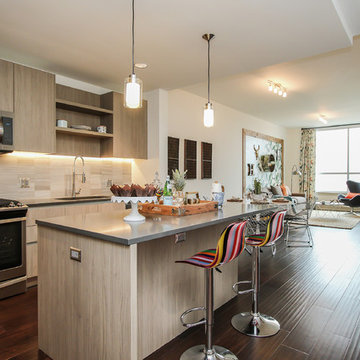
Photo of an eclectic galley open plan kitchen in Houston with an integrated sink, flat-panel cabinets, light wood cabinets, stainless steel benchtops, beige splashback, stainless steel appliances, dark hardwood floors, with island and brown floor.
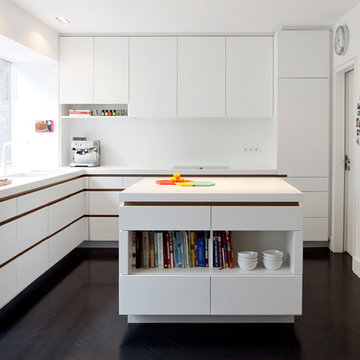
Foto: Martina Pipprich, Mainz
Photo of a mid-sized contemporary l-shaped open plan kitchen in Frankfurt with an integrated sink, flat-panel cabinets, white cabinets, solid surface benchtops, white splashback, white appliances, dark hardwood floors and with island.
Photo of a mid-sized contemporary l-shaped open plan kitchen in Frankfurt with an integrated sink, flat-panel cabinets, white cabinets, solid surface benchtops, white splashback, white appliances, dark hardwood floors and with island.
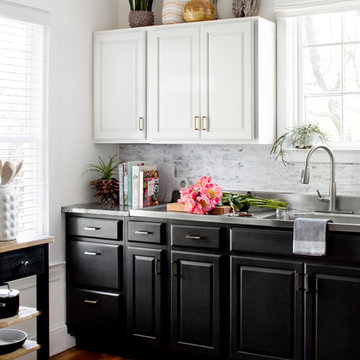
Jennifer Hughes Photography
Photoshoot Styling by Charlotte Safavi
Photo of a transitional kitchen in Baltimore with an integrated sink, raised-panel cabinets, stainless steel benchtops, white splashback, mosaic tile splashback, dark hardwood floors, brown floor and grey benchtop.
Photo of a transitional kitchen in Baltimore with an integrated sink, raised-panel cabinets, stainless steel benchtops, white splashback, mosaic tile splashback, dark hardwood floors, brown floor and grey benchtop.
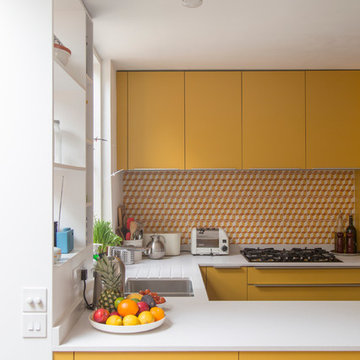
The kitchen in this remodeled 1960s house is colour-blocked against a blue panelled wall which hides a pantry. White quartz worktop bounces dayight around the kitchen. Geometric splash back adds interest. The tiles are encaustic tiles handmade in Spain. The U-shape of this kitchen creates a "peninsula" which is used daily for preparing food but also doubles as a breakfast bar.
Photo: Frederik Rissom

Photo of a large industrial galley open plan kitchen in Other with an integrated sink, open cabinets, distressed cabinets, stainless steel benchtops, beige splashback, subway tile splashback, stainless steel appliances, dark hardwood floors, with island, brown floor and wood.
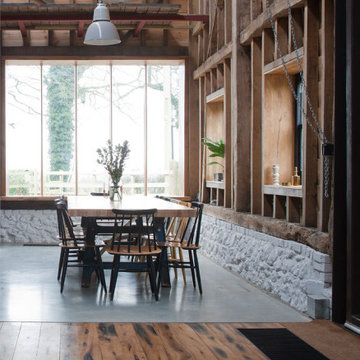
Shortlisted for the prestigious Stephen Lawrence National Architecture Award, and winning a RIBA South East Regional Award (2015), the kinetic Ancient Party Barn is a playful re-working of historic agricultural buildings for residential use.
Our clients, a fashion designer and a digital designer, are avid collectors of reclaimed architectural artefacts. Together with the existing fabric of the barn, their discoveries formed the material palette. The result – part curation, part restoration – is a unique interpretation of the 18th Century threshing barn.
The design (2,295 sqft) subverts the familiar barn-conversion type, creating hermetic, introspective spaces set in open countryside. A series of industrial mechanisms fold and rotate the facades to allow for broad views of the landscape. When they are closed, they afford cosy protection and security. These high-tech, kinetic moments occur without harming the fabric and character of the existing, handmade timber structure. Liddicoat & Goldhill’s conservation specialism, combined with strong relationships with expert craftspeople and engineers lets the clients’ contemporary vision co-exist with the humble, historic barn architecture.
A steel and timber mezzanine inside the main space creates an open-plan, master bedroom and bathroom above, and a cosy living area below. The mezzanine is supported by a tapering brick chimney inspired by traditional Kentish brick ovens; a cor-ten helical staircase cantilevers from the chimney. The kitchen is a free-standing composition of furniture at the opposite end of the barn space, combining new and reclaimed furniture with custom-made steel gantries. These ledges and ladders contain storage shelves and hanging space, and create a route up through the barn timbers to a floating ‘crows nest’ sleeping platform in the roof. Within the low-rise buildings reaching south from the main barn, a series of new ragstone interior walls, like the cattle stalls they replaced, delineate a series of simple sleeping rooms for guests.
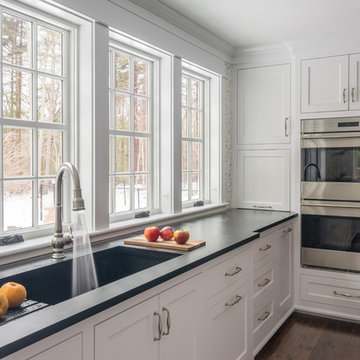
An integrated custom soapstone sink is a show stopper in this kitchen, a built-in sloped drainboard is stylish and functional. Brazilian Barroca soapstone is quiet matte black with some veining.
Classic white kitchen designed and built by Jewett Farms + Co. Functional for family life with a design that will stand the test of time. White cabinetry, soapstone perimeter counters and marble island top. Hand scraped walnut floors. Walnut drawer interiors and walnut trim on the range hood. Many interior details, check out the rest of the project photos to see them all.
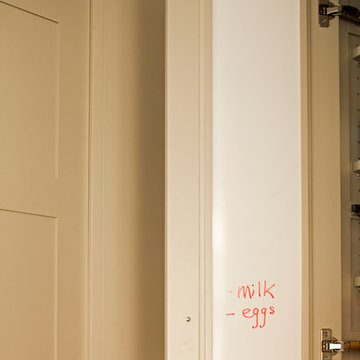
A spacious Tudor Revival in Lower Westchester was revamped with an open floor plan and large kitchen with breakfast area and counter seating. The leafy view on the range wall was preserved with a series of large leaded glass windows by LePage. Wire brushed quarter sawn oak cabinetry in custom stain lends the space warmth and old world character. Kitchen design and custom cabinetry by Studio Dearborn. Architect Ned Stoll, Stoll and Stoll. Pietra Cardosa limestone counters by Rye Marble and Stone. Appliances by Wolf and Subzero; range hood by Best. Cabinetry color: Benjamin Moore Brushed Aluminum. Hardware by Schaub & Company. Stools by Arteriors Home. Shell chairs with dowel base, Modernica. Photography Neil Landino.
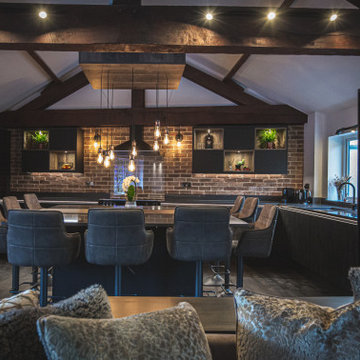
Check out this Sleek Handleless Kitchen featuring our Linden and Manston doors in Matt Black and Charcoal Flow. Simple accessories complement the rich Manston doors, ensuring a balanced design is maintained. Kitchens such as these are about maintaining strong silhouettes and architectural designs.
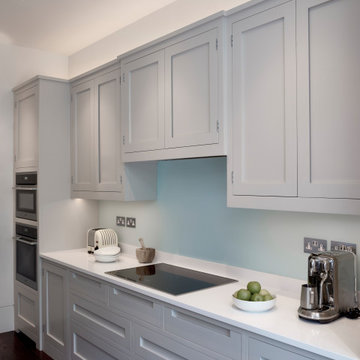
A handleless Shaker kitchen painted in Little Greene 'French Grey'. The induction hob and stacked ovens are all by Miele. The light blue splashback adds colour to the grey kitchen and protects the wall. The white quartz worktops are Silestone Blanco Zeus in a polished finish and a 30mm thickness.
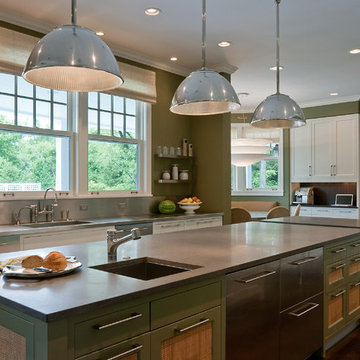
Bruce Van Inwegen
Design ideas for a large transitional eat-in kitchen in Chicago with an integrated sink, recessed-panel cabinets, green cabinets, marble benchtops, metallic splashback, stainless steel appliances, dark hardwood floors, with island, brown floor, grey benchtop and vaulted.
Design ideas for a large transitional eat-in kitchen in Chicago with an integrated sink, recessed-panel cabinets, green cabinets, marble benchtops, metallic splashback, stainless steel appliances, dark hardwood floors, with island, brown floor, grey benchtop and vaulted.
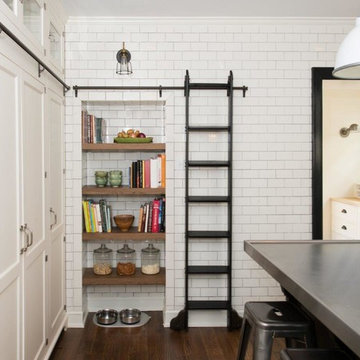
Industrial separate kitchen in Chicago with white splashback, subway tile splashback, dark hardwood floors, with island, an integrated sink, open cabinets and stainless steel benchtops.
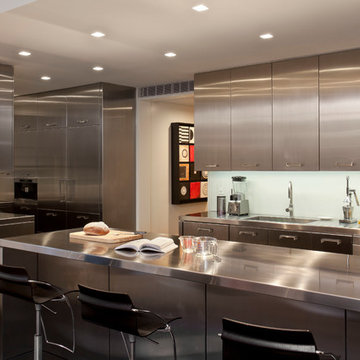
Completely gutted from floor to ceiling, a vintage Park Avenue apartment gains modern attitude thanks to its newly-opened floor plan and sleek furnishings – all designed to showcase an exemplary collection of contemporary art.
Photos by Peter Margonelli
Kitchen with an Integrated Sink and Dark Hardwood Floors Design Ideas
8