Kitchen with an Integrated Sink and Glass-front Cabinets Design Ideas
Refine by:
Budget
Sort by:Popular Today
161 - 180 of 832 photos
Item 1 of 3
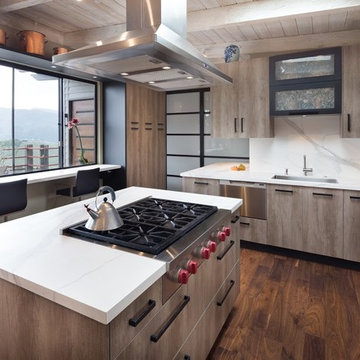
Neff of Canada cabinetry in a Weathered Oak finish featuring a handful of customized designs including a magic corner cabinet, Bendheim Cabinet glass inserts
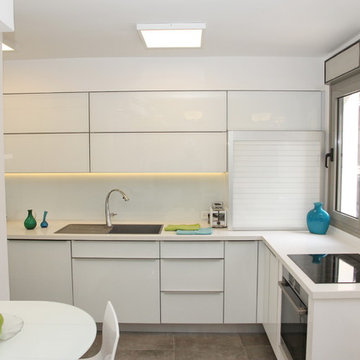
Design ideas for a mid-sized contemporary l-shaped kitchen in Tel Aviv with an integrated sink, glass-front cabinets, white cabinets, glass benchtops, white splashback, glass sheet splashback, black appliances and concrete floors.
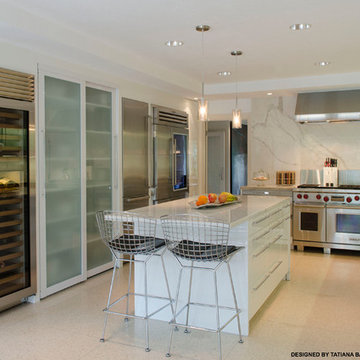
Design: Catherine Badger and Tatiana Bacci
Photos: Licia Olivetti
Mid-sized contemporary separate kitchen in Houston with an integrated sink, glass-front cabinets, white cabinets, marble benchtops, multi-coloured splashback, marble splashback, stainless steel appliances, terrazzo floors, with island and white floor.
Mid-sized contemporary separate kitchen in Houston with an integrated sink, glass-front cabinets, white cabinets, marble benchtops, multi-coloured splashback, marble splashback, stainless steel appliances, terrazzo floors, with island and white floor.
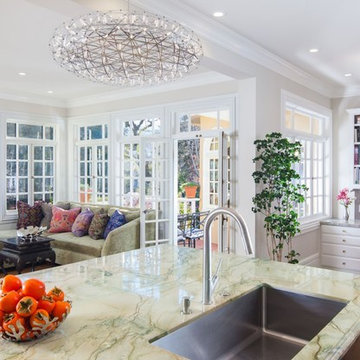
This view from the dining room shows the expansive new floor plan. Originally, this area comprised four rooms. Now it has become kitchen and a great room with custom bookshelves and windows installed by us. A steel header carries the weight of the floor above.
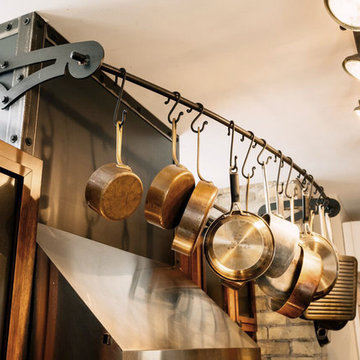
Photo of a mid-sized country l-shaped open plan kitchen in Milwaukee with an integrated sink, glass-front cabinets, dark wood cabinets, wood benchtops, stainless steel appliances, medium hardwood floors, with island and brown floor.
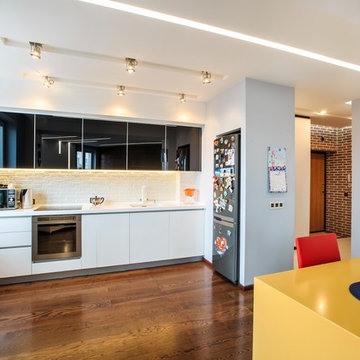
Small contemporary single-wall open plan kitchen in Moscow with an integrated sink, glass-front cabinets, black cabinets, white splashback, brick splashback, stainless steel appliances, dark hardwood floors and no island.
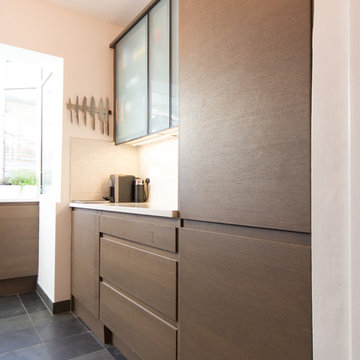
David Aldrich Designs Photography
This is an example of a small contemporary u-shaped separate kitchen in London with an integrated sink, glass-front cabinets, brown cabinets, quartzite benchtops, white splashback, ceramic splashback, stainless steel appliances, slate floors and no island.
This is an example of a small contemporary u-shaped separate kitchen in London with an integrated sink, glass-front cabinets, brown cabinets, quartzite benchtops, white splashback, ceramic splashback, stainless steel appliances, slate floors and no island.
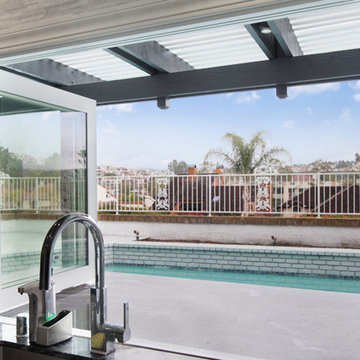
This project Includes a custom vinyl window joining the kitchen and outdoor bar. That bar top features a one of a kind granite slab that matches the kitchen granite. This stone was cut from a solid piece of slab that was hand selected by the owner and cut to his specification so that the veins in the granite would flow seamlessly through each section of the kitchen and bar top.
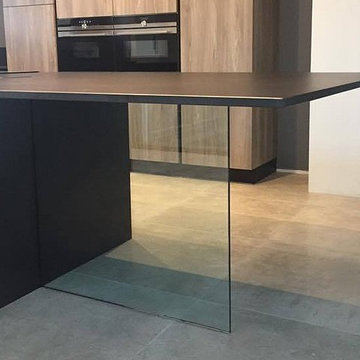
Ce design irréprochable fait le succès de cette cuisine qui se distingue par son élégance et sa sobriété.
L’îlot central pièce maîtresse de la cuisine avec son plan de travail en Dekton Domoos Solid, joue aujourd'hui la carte de la finesse, il perd en épaisseur pour gagner en élégance et légèreté.
Mais n'est pas slim qui veut ! Noté aussi le jambage en verre sécurit supportant l’extrémité du plan.
Osez une cuisine noire et bois c’est sublimé votre intérieur et lui donner instantanément une touche raffinée, mais avant tout, le noir apportera de la personnalité à votre pièce.
Cette couleur sophistiquée et imposante aura sans aucun doute, un impact majeur sur le style et l’atmosphère de la cuisine.
Votre cuisine ainsi revêtue en fera rêver plus d’un !
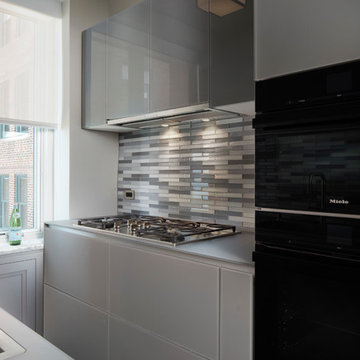
Located next to Chicago's iconic Drake Hotel in the Drake Tower, this 2-bedroom pied-à-terre received a comprehensive renovation, with architecture and interior design by Michael Howells.
Appointments are colorful and fresh, but also evoke the Drake’s classic origins, aiming to strike a timeless balance between contemporary and traditional. Lighting is Art Deco-inspired, by the renowned Parisian firm Atelier Jean Perzel. The custom fireplace screen was designed by Michael Howells. Photos by Werner Straube.
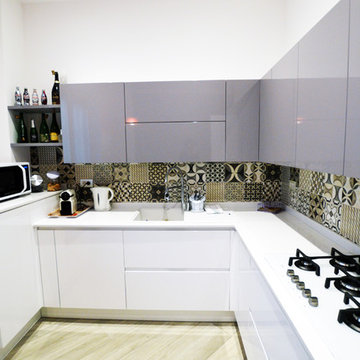
Inspiration for a large contemporary u-shaped separate kitchen in Milan with an integrated sink, glass-front cabinets, white cabinets, quartzite benchtops, multi-coloured splashback, porcelain splashback, white appliances, light hardwood floors, no island, brown floor and white benchtop.
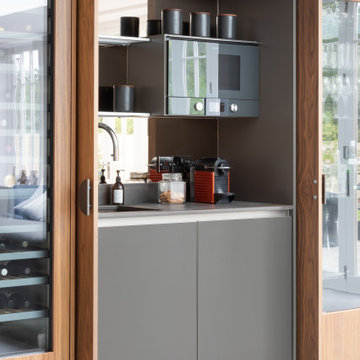
As part of a large open-plan extension to a detached house in Hampshire, Searle & Taylor was commissioned to design a timeless modern handleless kitchen for a couple who are keen cooks and who regularly entertain friends and their grown-up family. The kitchen is part of the couples’ large living space that features a wall of panel doors leading out to the garden. It is this area where aperitifs are taken before guests dine in a separate dining room, and also where parties take place. Part of the brief was to create a separate bespoke drinks cabinet cum bar area as a separate, yet complementary piece of furniture.
Handling separate aspects of the design, Darren Taylor and Gavin Alexander both worked on this kitchen project together. They created a plan that featured matt glass door and drawer fronts in Lava colourway for the island, sink run and overhead units. These were combined with oiled walnut veneer tall cabinetry from premium Austrian kitchen furniture brand, Intuo. Further bespoke additions including the 80mm circular walnut breakfast bar with a turned tapered half-leg base were made at Searle & Taylor’s bespoke workshop in England. The worktop used throughout is Trillium by Dekton, which is featured in 80mm thickness on the kitchen island and 20mm thickness on the sink and hob runs. It is also used as an upstand. The sink run includes a Franke copper grey one and a half bowl undermount sink and a Quooker Flex Boiling Water Tap.
The surface of the 3.1 metre kitchen island is kept clear for when the couple entertain, so the flush-mounted 80cm Gaggenau induction hob is situated in front of the bronze mirrored glass splashback. Directly above it is a Westin 80cm built-in extractor at the base of the overhead cabinetry. To the left and housed within the walnut units is a bank of Gaggenau ovens including a 60cm pyrolytic oven, a combination steam oven and warming drawers in anthracite colourway and a further integrated Gaggenau dishwasher is also included in the scheme. The full height Siemens A Cool 76cm larder fridge and tall 61cm freezer are all integrated behind furniture doors for a seamless look to the kitchen. Internal storage includes heavyweight pan drawers and Legra pull-out shelving for dry goods, herbs, spices and condiments.
As a completely separate piece of furniture, but finished in the same oiled walnut veneer is the ‘Gin Cabinet’ a built-in unit designed to look as if it is freestanding. To the left is a tall Gaggenau Wine Climate Cabinet and to the right is a decorative cabinet for glasses and the client’s extensive gin collection, specially backlit with LED lighting and with a bespoke door front to match the front of the wine cabinet. At the centre are full pocket doors that fold back into recesses to reveal a bar area with bronze mirror back panel and shelves in front, a 20mm Trillium by Dekton worksurface with a single bowl Franke sink and another Quooker Flex Boiling Water Tap with the new Cube function, for filtered boiling, hot, cold and sparkling water. A further Gaggenau microwave oven is installed within the unit and cupboards beneath feature Intuo fronts in matt glass, as before.
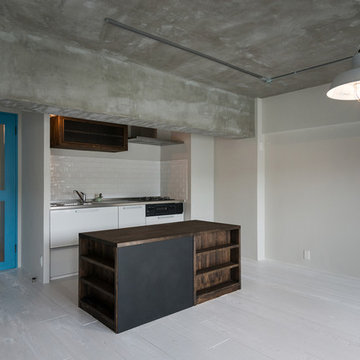
一戸建て、マンションを問わず中古住宅のうち良質なストックを見極め、将来に渡って長く愛される家へとリノベーション。デザイン面だけでなく耐震や断熱など構造・性能の補強もしっかりと行なっています。
Photo by 東涌宏和/東涌写真事務所
Design ideas for an industrial galley open plan kitchen in Other with an integrated sink, glass-front cabinets, dark wood cabinets, wood benchtops, white splashback, black appliances, painted wood floors, with island and white floor.
Design ideas for an industrial galley open plan kitchen in Other with an integrated sink, glass-front cabinets, dark wood cabinets, wood benchtops, white splashback, black appliances, painted wood floors, with island and white floor.
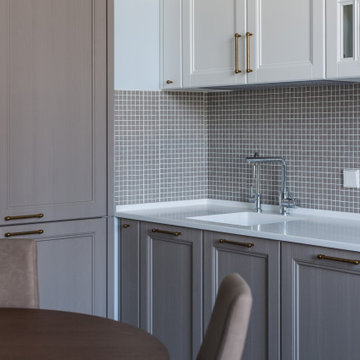
Inspiration for a mid-sized transitional l-shaped eat-in kitchen in Moscow with an integrated sink, glass-front cabinets, brown cabinets, solid surface benchtops, beige splashback, mosaic tile splashback, panelled appliances, porcelain floors, no island, grey floor and white benchtop.
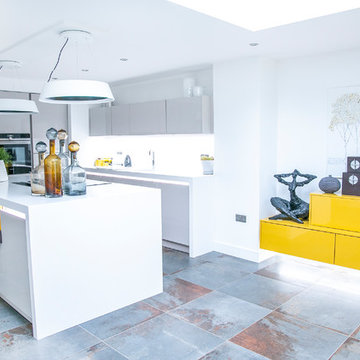
Nolte Glass Tec kitchen in Sahara, Corian Worktops, Siemens appliances and a Quooker Tap
Design ideas for a large eclectic l-shaped eat-in kitchen in Manchester with an integrated sink, glass-front cabinets, white cabinets, quartz benchtops, white splashback, stainless steel appliances, porcelain floors, with island, grey floor and white benchtop.
Design ideas for a large eclectic l-shaped eat-in kitchen in Manchester with an integrated sink, glass-front cabinets, white cabinets, quartz benchtops, white splashback, stainless steel appliances, porcelain floors, with island, grey floor and white benchtop.
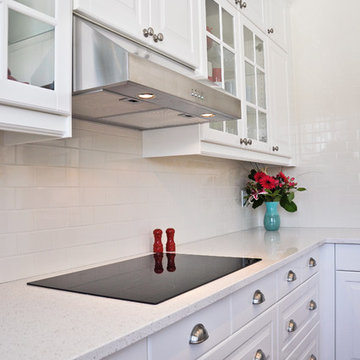
Integrated cook top.
Thank you to our Photographer Mario Laroche; bowen-77@hotmail.com
Staging By; Sarah Findlay & Joanna Dempsey
Photo of a large country galley eat-in kitchen in Ottawa with an integrated sink, glass-front cabinets, white cabinets, quartzite benchtops, white splashback, subway tile splashback, stainless steel appliances, medium hardwood floors and with island.
Photo of a large country galley eat-in kitchen in Ottawa with an integrated sink, glass-front cabinets, white cabinets, quartzite benchtops, white splashback, subway tile splashback, stainless steel appliances, medium hardwood floors and with island.
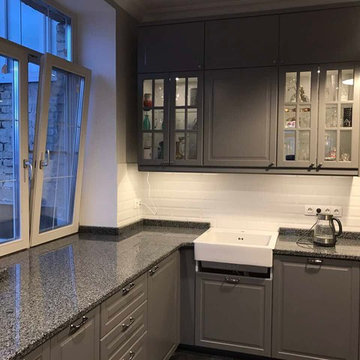
Даже самый простой (по декоративным качествам) материал отлично впишется в интерьер вашей квартиры если с ним будут работать настоящие профессионалы своего дела.
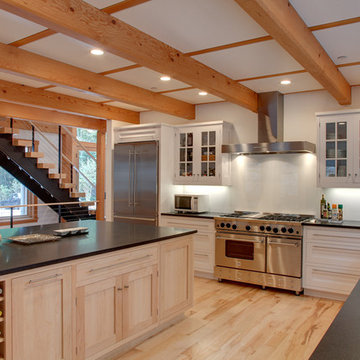
Dual stringer steel stairs with 3-1/2" thick maple treads.
Contemporary l-shaped eat-in kitchen in New York with an integrated sink, glass-front cabinets, white cabinets, soapstone benchtops, white splashback and stainless steel appliances.
Contemporary l-shaped eat-in kitchen in New York with an integrated sink, glass-front cabinets, white cabinets, soapstone benchtops, white splashback and stainless steel appliances.
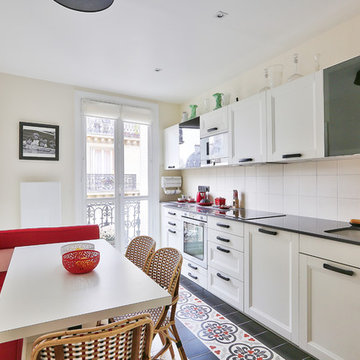
Voici la jolie cuisine Bosquet !
A l'origine une chambre, nous avons décidé d'en faire une cuisine accueillante, avec un coin dînatoire:
Une banquette d'angle a été réalisée sur mesure, et elle dispose d'un coffre de rangement dessous.
Le tout a été recouvert de coussins mousses sur-mesure rouges, pour l'assise et le dos.
La table a elle aussi été réalisée spécifiquement: un plateau aux bonnes dimensions sur un piétement métallique. L'ensemble est entouré de véritables chaises bistrot dont les couleurs ont été choisies en accord rouge/blanc/noir.
La cuisine elle-même, installée par un cuisiniste, est blanche, avec des notes de noir, répondant à la frise de carreaux de céramique effet carreaux de ciment au sol.
La petite porte au bouton noir, amène à une jolie buanderie.
https://www.nevainteriordesign.com/
Lien Magazine
Jean Perzel : http://www.perzel.fr/projet-bosquet-neva/
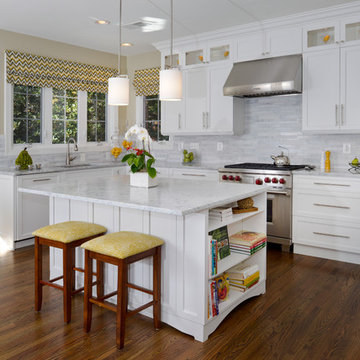
This is an example of a mid-sized transitional l-shaped eat-in kitchen in DC Metro with an integrated sink, glass-front cabinets, yellow cabinets, granite benchtops, multi-coloured splashback, stone tile splashback, stainless steel appliances, medium hardwood floors and with island.
Kitchen with an Integrated Sink and Glass-front Cabinets Design Ideas
9