Kitchen with an Integrated Sink and Glass-front Cabinets Design Ideas
Refine by:
Budget
Sort by:Popular Today
81 - 100 of 832 photos
Item 1 of 3
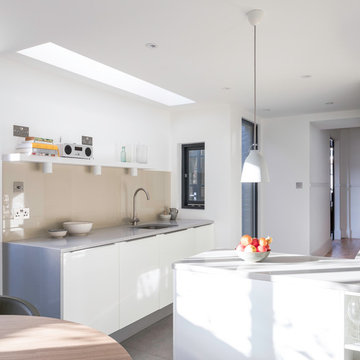
This lovely open kitchen has light filtering in from windows with various aspects which provides a wonderful colour variation.
Mid-sized contemporary l-shaped eat-in kitchen in London with an integrated sink, glass-front cabinets, white cabinets, solid surface benchtops, beige splashback, stainless steel appliances, ceramic floors, beige floor and limestone splashback.
Mid-sized contemporary l-shaped eat-in kitchen in London with an integrated sink, glass-front cabinets, white cabinets, solid surface benchtops, beige splashback, stainless steel appliances, ceramic floors, beige floor and limestone splashback.
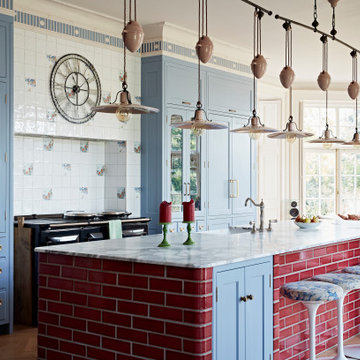
Eclectic kitchen in Hampshire with an integrated sink, glass-front cabinets, blue cabinets, marble benchtops, ceramic splashback, black appliances, light hardwood floors and with island.
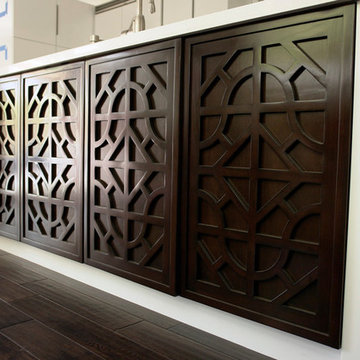
Photo of a mid-sized transitional l-shaped eat-in kitchen in Los Angeles with an integrated sink, glass-front cabinets, white cabinets, quartz benchtops, white splashback, stainless steel appliances, dark hardwood floors and with island.
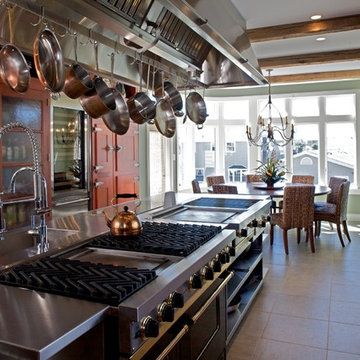
The series of professional grade cooking appliances were specified by the home owner chefs, requiring the fabrication of a commercial grade cooking hood. The kitchen was carefully designed to optimize both the work efficiency necessary to host large parties and the enjoyment of the chefs.
Photograph: Jonathan Benoit
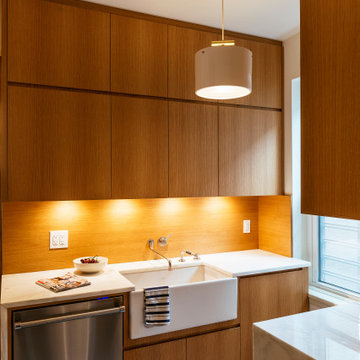
The space was clad in stained oak custom cabinetry and a white veined marble. We sourced encaustic tile for floors to channel a Mediterranean-inspired aesthetic that exudes both modernism and tradition.
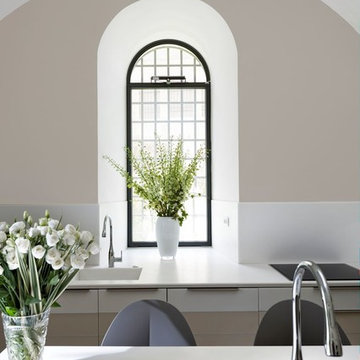
Shai Eptein
This is an example of a large contemporary u-shaped separate kitchen in Other with an integrated sink, glass-front cabinets, white cabinets, quartz benchtops, white splashback, panelled appliances, porcelain floors and with island.
This is an example of a large contemporary u-shaped separate kitchen in Other with an integrated sink, glass-front cabinets, white cabinets, quartz benchtops, white splashback, panelled appliances, porcelain floors and with island.
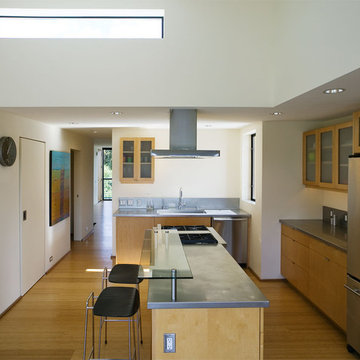
The Park Modern is a mixed-use building in Seattle's University District that includes 12 homes, a salon, an architecture office and a coffee shop.
Inspiration for a modern kitchen in Seattle with stainless steel appliances, an integrated sink, glass-front cabinets and medium wood cabinets.
Inspiration for a modern kitchen in Seattle with stainless steel appliances, an integrated sink, glass-front cabinets and medium wood cabinets.
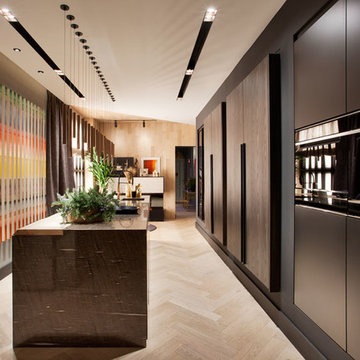
En esta edición de Casadecor 2019 presentamos 2 líneas de cocina, el modelo K16 y el modelo Arké. Este planteamiento de cocina genera un espacio de diseño exento y flexible, pudiendo combinar los muebles en el espacio con absoluta libertad.
La K16 es una cocina minimalista: sus líneas rectas forman un diseño depurado y sobrio, su zócalo casi imperceptible potencia al máximo su estilo. Esta cocina combina a la perfección en espacios abiertos, quedando completamente integrada en un salón.
Fotógrafo: Nacho Uribe Salazar
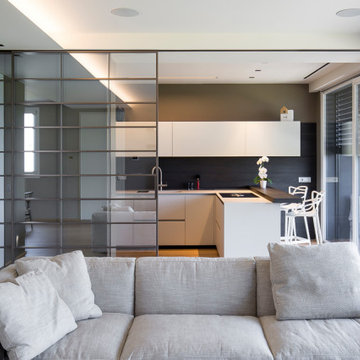
La cucina è separata dal soggiorno da una parete vetrata con riquadri metallici scorrevole, tale da consentire la continuità visiva tra gli spazi garantendo la loro specifica funzionalità.
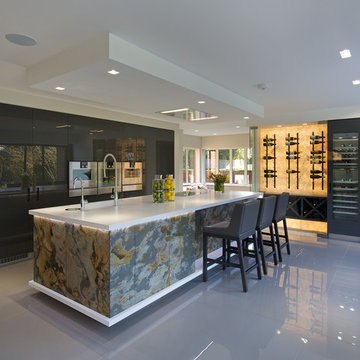
This is an example of a large contemporary single-wall eat-in kitchen in Hertfordshire with an integrated sink, glass-front cabinets, grey cabinets, solid surface benchtops, porcelain floors and with island.
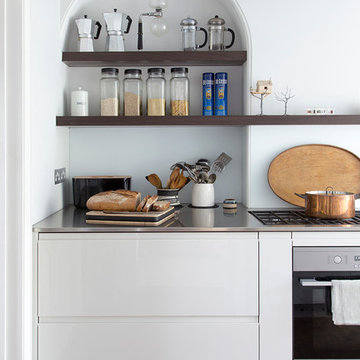
A subtle industrial feel has been achieved in this kitchen with a stainless steel worktop that seamlessly incorporates a gas hobs. Draws are made from Parapan acrylic in a light grey high gloss finish, keeping the entire look, fresh and bright. We supplied bespoke built-in shelving in a walnut veneer finish, providing a great contrast to the bright walls and cleverly highlighting the original arch.
David Giles
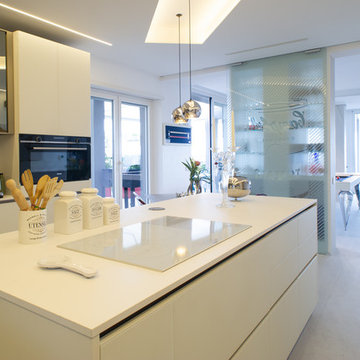
La cucina è stata progettata per essere integrata alla zona living, sebbene siano state previste delle porte scorrevoli in vetro, per permettere l'eventuale separazione dei due ambienti. Le suddette porte scorrevoli sono state inoltre decorate con una vetrofania disegnata ad hoc - ispirata alla celebre opera di Andy Wharol "Campbell's Soup Cans".
La cucina ha le ante in vetro laccate opache, il top in Stratificato Hpl, egole e zoccoli (h8) in titanio, così come i telai delle vetrine in Stopsol
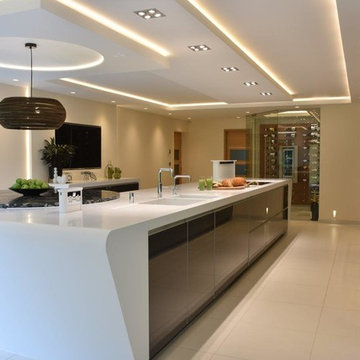
Curved sweeping Corian island with a circular Granite breakfast bar top, feature ceiling with pendant light over the bar area.
Walk in wine store with suspended wine fridges
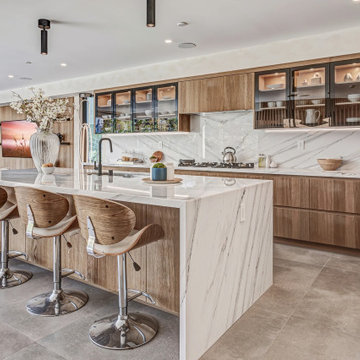
This is an example of a beach style single-wall eat-in kitchen in Los Angeles with an integrated sink, glass-front cabinets, medium wood cabinets, marble benchtops, marble splashback, stainless steel appliances and with island.
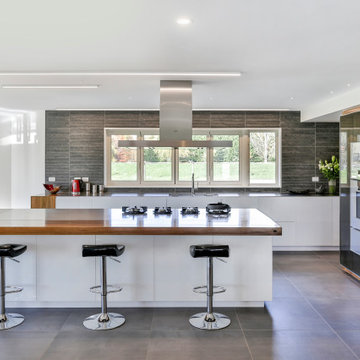
Design ideas for an expansive contemporary single-wall open plan kitchen in Christchurch with an integrated sink, glass-front cabinets, white cabinets, stainless steel benchtops, grey splashback, porcelain splashback, stainless steel appliances, porcelain floors, with island and grey floor.
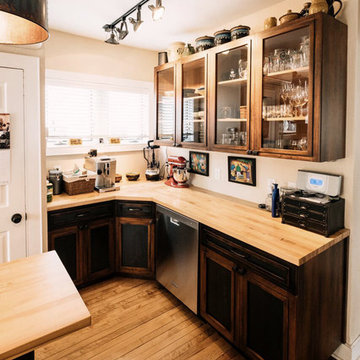
Design ideas for a mid-sized country l-shaped open plan kitchen in Milwaukee with an integrated sink, glass-front cabinets, dark wood cabinets, wood benchtops, stainless steel appliances, medium hardwood floors, with island and brown floor.
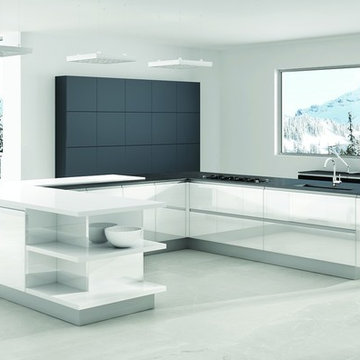
There is something visceral and unspoken about the attraction of glass. A material for those who are not willing to compromise, who seek perfection in everything they do. Hard but tactile, utilitarian but beautiful, a product full of paradoxes but ultimately stunning and desirable.
Helix Vetro transforms the contemporary kitchen into a room where natural and minimalist elegance align. Available in a selection of both gloss Lucido finishes, or matt Opaco finishes. If you can’t find your desired finish utilise our bespoke colour matching service in both Lucido and Opaco options.
Accessorise the fascias using a choice of end panel solutions. Cloaking panels as pictured here to create a boxed aesthetic or slim line plant on panels to create a minimalist framed look. Utilise the incorporated handle design for practical function with matching aluminium plinth, and create floating wall units to enhance the design perspective. This set features the beautifully clean Lucido white finish on the main island units, Opaco black on the floating wall units underneath the window and Opaco charcoal on the far wall units.
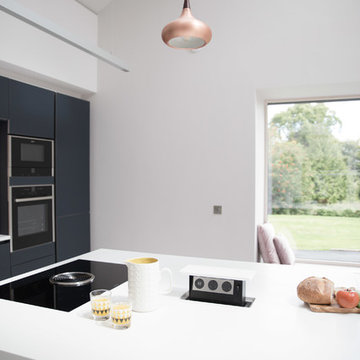
Modern navy kitchen with white Corian worktops and copper lighting. The cabinetry is made from our beautiful matte glass which has been toughened to provide a durable surface for a busy kitchen.
To complete the streamlined look choose a Quooker tap and white integrated Corian sinks.
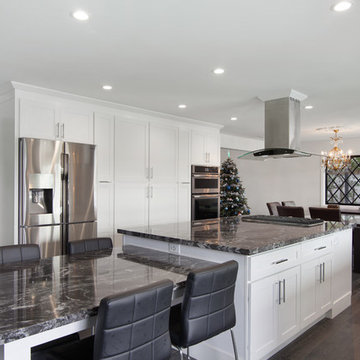
This project was a one of a kind remodel. it included the demolition of a previously existing wall separating the kitchen area from the living room. The inside of the home was completely gutted down to the framing and was remodeled according the owners specifications. This remodel included a one of a kind custom granite countertop and eating area, custom cabinetry, an indoor outdoor bar, a custom vinyl window, new electrical and plumbing.
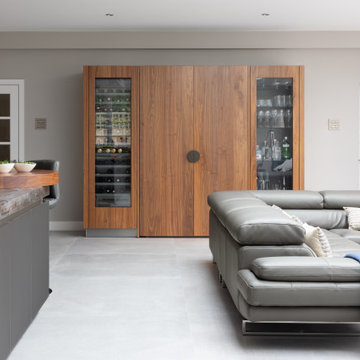
As part of a large open-plan extension to a detached house in Hampshire, Searle & Taylor was commissioned to design a timeless modern handleless kitchen for a couple who are keen cooks and who regularly entertain friends and their grown-up family. The kitchen is part of the couples’ large living space that features a wall of panel doors leading out to the garden. It is this area where aperitifs are taken before guests dine in a separate dining room, and also where parties take place. Part of the brief was to create a separate bespoke drinks cabinet cum bar area as a separate, yet complementary piece of furniture.
Handling separate aspects of the design, Darren Taylor and Gavin Alexander both worked on this kitchen project together. They created a plan that featured matt glass door and drawer fronts in Lava colourway for the island, sink run and overhead units. These were combined with oiled walnut veneer tall cabinetry from premium Austrian kitchen furniture brand, Intuo. Further bespoke additions including the 80mm circular walnut breakfast bar with a turned tapered half-leg base were made at Searle & Taylor’s bespoke workshop in England. The worktop used throughout is Trillium by Dekton, which is featured in 80mm thickness on the kitchen island and 20mm thickness on the sink and hob runs. It is also used as an upstand. The sink run includes a Franke copper grey one and a half bowl undermount sink and a Quooker Flex Boiling Water Tap.
The surface of the 3.1 metre kitchen island is kept clear for when the couple entertain, so the flush-mounted 80cm Gaggenau induction hob is situated in front of the bronze mirrored glass splashback. Directly above it is a Westin 80cm built-in extractor at the base of the overhead cabinetry. To the left and housed within the walnut units is a bank of Gaggenau ovens including a 60cm pyrolytic oven, a combination steam oven and warming drawers in anthracite colourway and a further integrated Gaggenau dishwasher is also included in the scheme. The full height Siemens A Cool 76cm larder fridge and tall 61cm freezer are all integrated behind furniture doors for a seamless look to the kitchen. Internal storage includes heavyweight pan drawers and Legra pull-out shelving for dry goods, herbs, spices and condiments.
As a completely separate piece of furniture, but finished in the same oiled walnut veneer is the ‘Gin Cabinet’ a built-in unit designed to look as if it is freestanding. To the left is a tall Gaggenau Wine Climate Cabinet and to the right is a decorative cabinet for glasses and the client’s extensive gin collection, specially backlit with LED lighting and with a bespoke door front to match the front of the wine cabinet. At the centre are full pocket doors that fold back into recesses to reveal a bar area with bronze mirror back panel and shelves in front, a 20mm Trillium by Dekton worksurface with a single bowl Franke sink and another Quooker Flex Boiling Water Tap with the new Cube function, for filtered boiling, hot, cold and sparkling water. A further Gaggenau microwave oven is installed within the unit and cupboards beneath feature Intuo fronts in matt glass, as before.
Kitchen with an Integrated Sink and Glass-front Cabinets Design Ideas
5