Kitchen with an Integrated Sink and Glass-front Cabinets Design Ideas
Sort by:Popular Today
1 - 20 of 832 photos
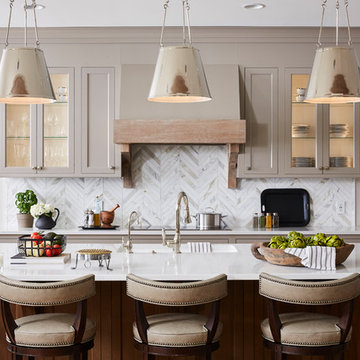
Photography: Alyssa Lee Photography
Photo of a large transitional kitchen in Minneapolis with quartz benchtops, with island, white benchtop, marble splashback, an integrated sink, glass-front cabinets, multi-coloured splashback, light hardwood floors and grey cabinets.
Photo of a large transitional kitchen in Minneapolis with quartz benchtops, with island, white benchtop, marble splashback, an integrated sink, glass-front cabinets, multi-coloured splashback, light hardwood floors and grey cabinets.
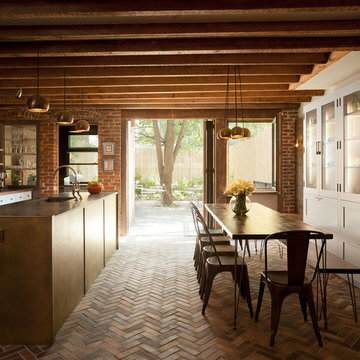
This is an example of a country galley eat-in kitchen in New York with glass-front cabinets, white cabinets, stainless steel appliances, brick floors, with island, an integrated sink, wood benchtops, white splashback, red floor and brown benchtop.

This is an example of a mid-sized modern galley open plan kitchen in Valencia with an integrated sink, glass-front cabinets, grey cabinets, tile benchtops, multi-coloured splashback, porcelain splashback, black appliances, porcelain floors, with island, grey floor and multi-coloured benchtop.
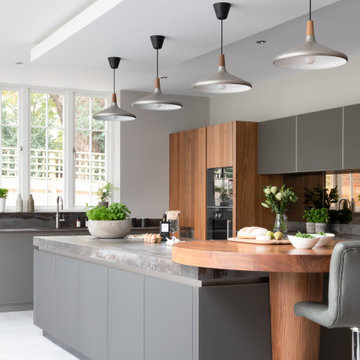
As part of a large open-plan extension to a detached house in Hampshire, Searle & Taylor was commissioned to design a timeless modern handleless kitchen for a couple who are keen cooks and who regularly entertain friends and their grown-up family. The kitchen is part of the couples’ large living space that features a wall of panel doors leading out to the garden. It is this area where aperitifs are taken before guests dine in a separate dining room, and also where parties take place. Part of the brief was to create a separate bespoke drinks cabinet cum bar area as a separate, yet complementary piece of furniture.
Handling separate aspects of the design, Darren Taylor and Gavin Alexander both worked on this kitchen project together. They created a plan that featured matt glass door and drawer fronts in Lava colourway for the island, sink run and overhead units. These were combined with oiled walnut veneer tall cabinetry from premium Austrian kitchen furniture brand, Intuo. Further bespoke additions including the 80mm circular walnut breakfast bar with a turned tapered half-leg base were made at Searle & Taylor’s bespoke workshop in England. The worktop used throughout is Trillium by Dekton, which is featured in 80mm thickness on the kitchen island and 20mm thickness on the sink and hob runs. It is also used as an upstand. The sink run includes a Franke copper grey one and a half bowl undermount sink and a Quooker Flex Boiling Water Tap.
The surface of the 3.1 metre kitchen island is kept clear for when the couple entertain, so the flush-mounted 80cm Gaggenau induction hob is situated in front of the bronze mirrored glass splashback. Directly above it is a Westin 80cm built-in extractor at the base of the overhead cabinetry. To the left and housed within the walnut units is a bank of Gaggenau ovens including a 60cm pyrolytic oven, a combination steam oven and warming drawers in anthracite colourway and a further integrated Gaggenau dishwasher is also included in the scheme. The full height Siemens A Cool 76cm larder fridge and tall 61cm freezer are all integrated behind furniture doors for a seamless look to the kitchen. Internal storage includes heavyweight pan drawers and Legra pull-out shelving for dry goods, herbs, spices and condiments.
As a completely separate piece of furniture, but finished in the same oiled walnut veneer is the ‘Gin Cabinet’ a built-in unit designed to look as if it is freestanding. To the left is a tall Gaggenau Wine Climate Cabinet and to the right is a decorative cabinet for glasses and the client’s extensive gin collection, specially backlit with LED lighting and with a bespoke door front to match the front of the wine cabinet. At the centre are full pocket doors that fold back into recesses to reveal a bar area with bronze mirror back panel and shelves in front, a 20mm Trillium by Dekton worksurface with a single bowl Franke sink and another Quooker Flex Boiling Water Tap with the new Cube function, for filtered boiling, hot, cold and sparkling water. A further Gaggenau microwave oven is installed within the unit and cupboards beneath feature Intuo fronts in matt glass, as before.
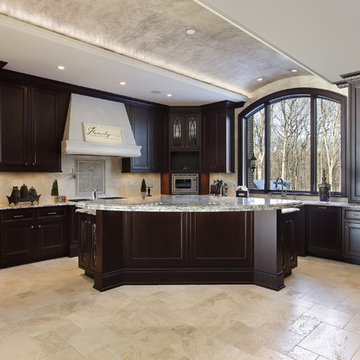
New remodeled L- Shape kitchen with Espresso Maple color cabinets. A large white floor complimented by a tall white ceiling along with dark wood finish makes this kitchen bright as well as comfortable.
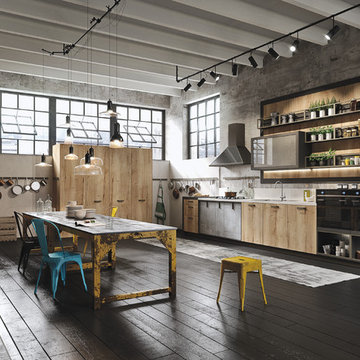
Design ideas for a mid-sized industrial l-shaped open plan kitchen in Marseille with an integrated sink, glass-front cabinets, light wood cabinets, concrete benchtops, grey splashback, cement tile splashback, black appliances, painted wood floors and with island.
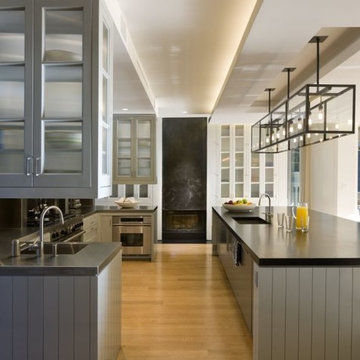
ESTO Photography
Design ideas for a mid-sized contemporary galley eat-in kitchen in New York with glass-front cabinets, grey cabinets, stainless steel benchtops, with island, an integrated sink and stainless steel appliances.
Design ideas for a mid-sized contemporary galley eat-in kitchen in New York with glass-front cabinets, grey cabinets, stainless steel benchtops, with island, an integrated sink and stainless steel appliances.
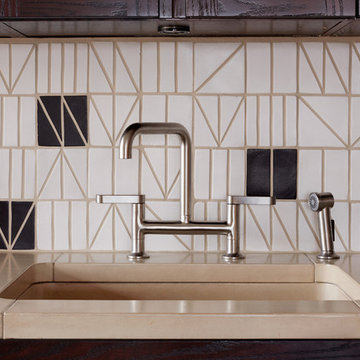
A concrete sink basin is seamlessly integrated into the concrete counters. The tile grout perfect matches the concrete stain.
This is an example of a small midcentury single-wall eat-in kitchen in New York with an integrated sink, glass-front cabinets, dark wood cabinets, concrete benchtops, white splashback, ceramic splashback, stainless steel appliances, dark hardwood floors, no island and beige benchtop.
This is an example of a small midcentury single-wall eat-in kitchen in New York with an integrated sink, glass-front cabinets, dark wood cabinets, concrete benchtops, white splashback, ceramic splashback, stainless steel appliances, dark hardwood floors, no island and beige benchtop.
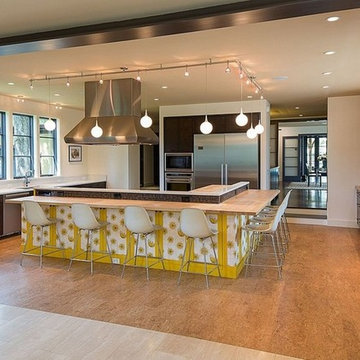
Cork Flooring Installation
Large transitional u-shaped eat-in kitchen in New York with an integrated sink, glass-front cabinets, dark wood cabinets, wood benchtops, stainless steel appliances, cork floors and with island.
Large transitional u-shaped eat-in kitchen in New York with an integrated sink, glass-front cabinets, dark wood cabinets, wood benchtops, stainless steel appliances, cork floors and with island.
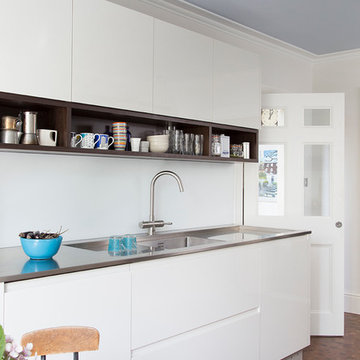
Bespoke cabinetry has been designed and installed by Amberth using highly reflective materials that bounces light around the room. A stainless steel worktop incorporates a moulded sink, creating a sleek and subtle industrial feel. Bespoke cabinetry incorporates walnut veneer open shelving, providing great contrast to such a bright space.
David Giles
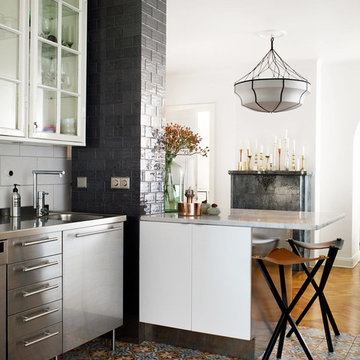
This is an example of a mid-sized scandinavian single-wall separate kitchen in Gothenburg with an integrated sink, glass-front cabinets, white cabinets, stainless steel benchtops, white splashback, a peninsula and porcelain floors.
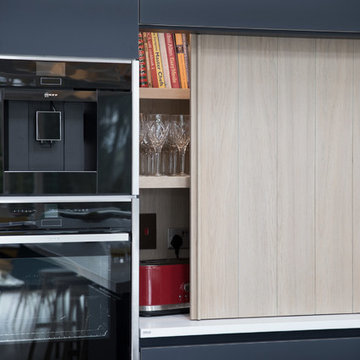
Modern navy kitchen with white Corian worktops and copper lighting. The cabinetry is made from our beautiful matte glass which has been toughened to provide a durable surface for a busy kitchen.
To complete the streamlined look choose a Quooker tap and white integrated Corian sinks.
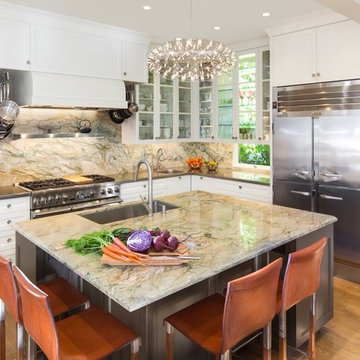
For an owner who loves to cook! This kitchen features sleek, stainless steel countertops and a striking granite backsplash, carried over to a plumbed island, positioned so the cook can visit with guests. To the right are two Traulsen® commercial refrigerator and freezer units, specifically designed for a home with remote motors and condensing packages under the house for noise control.
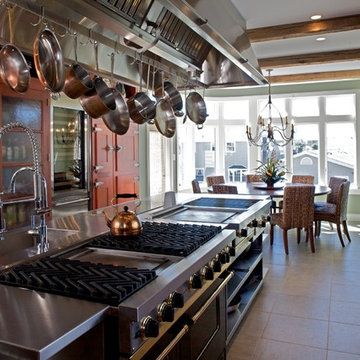
The series of professional grade cooking appliances were specified by the home owner chefs, requiring the fabrication of a commercial grade cooking hood. The kitchen was carefully designed to optimize both the work efficiency necessary to host large parties and the enjoyment of the chefs.
Photograph: Jonathan Benoit
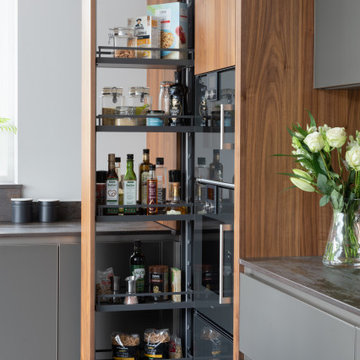
As part of a large open-plan extension to a detached house in Hampshire, Searle & Taylor was commissioned to design a timeless modern handleless kitchen for a couple who are keen cooks and who regularly entertain friends and their grown-up family. The kitchen is part of the couples’ large living space that features a wall of panel doors leading out to the garden. It is this area where aperitifs are taken before guests dine in a separate dining room, and also where parties take place. Part of the brief was to create a separate bespoke drinks cabinet cum bar area as a separate, yet complementary piece of furniture.
Handling separate aspects of the design, Darren Taylor and Gavin Alexander both worked on this kitchen project together. They created a plan that featured matt glass door and drawer fronts in Lava colourway for the island, sink run and overhead units. These were combined with oiled walnut veneer tall cabinetry from premium Austrian kitchen furniture brand, Intuo. Further bespoke additions including the 80mm circular walnut breakfast bar with a turned tapered half-leg base were made at Searle & Taylor’s bespoke workshop in England. The worktop used throughout is Trillium by Dekton, which is featured in 80mm thickness on the kitchen island and 20mm thickness on the sink and hob runs. It is also used as an upstand. The sink run includes a Franke copper grey one and a half bowl undermount sink and a Quooker Flex Boiling Water Tap.
The surface of the 3.1 metre kitchen island is kept clear for when the couple entertain, so the flush-mounted 80cm Gaggenau induction hob is situated in front of the bronze mirrored glass splashback. Directly above it is a Westin 80cm built-in extractor at the base of the overhead cabinetry. To the left and housed within the walnut units is a bank of Gaggenau ovens including a 60cm pyrolytic oven, a combination steam oven and warming drawers in anthracite colourway and a further integrated Gaggenau dishwasher is also included in the scheme. The full height Siemens A Cool 76cm larder fridge and tall 61cm freezer are all integrated behind furniture doors for a seamless look to the kitchen. Internal storage includes heavyweight pan drawers and Legra pull-out shelving for dry goods, herbs, spices and condiments.
As a completely separate piece of furniture, but finished in the same oiled walnut veneer is the ‘Gin Cabinet’ a built-in unit designed to look as if it is freestanding. To the left is a tall Gaggenau Wine Climate Cabinet and to the right is a decorative cabinet for glasses and the client’s extensive gin collection, specially backlit with LED lighting and with a bespoke door front to match the front of the wine cabinet. At the centre are full pocket doors that fold back into recesses to reveal a bar area with bronze mirror back panel and shelves in front, a 20mm Trillium by Dekton worksurface with a single bowl Franke sink and another Quooker Flex Boiling Water Tap with the new Cube function, for filtered boiling, hot, cold and sparkling water. A further Gaggenau microwave oven is installed within the unit and cupboards beneath feature Intuo fronts in matt glass, as before.
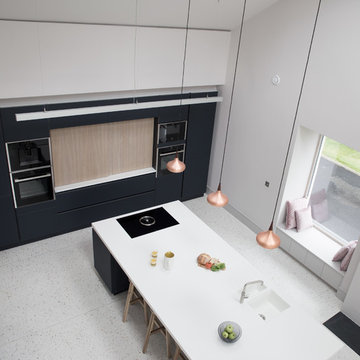
Modern navy kitchen with white Corian worktops and copper lighting. The cabinetry is made from our beautiful matte glass which has been toughened to provide a durable surface for a busy kitchen.
To complete the streamlined look choose a Quooker tap and white integrated Corian sinks.
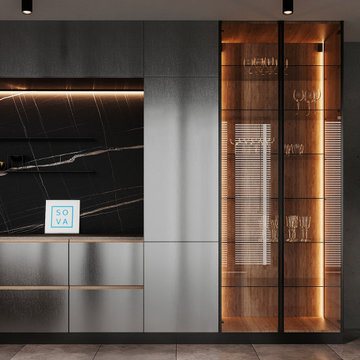
Our new amazing project. A chik combination of quality materials and colors. Area: 120 sq.m.
Inspiration for a mid-sized modern single-wall eat-in kitchen in Dublin with an integrated sink, glass-front cabinets, stainless steel cabinets, quartzite benchtops, black splashback, stone slab splashback, stainless steel appliances, ceramic floors, no island, grey floor and black benchtop.
Inspiration for a mid-sized modern single-wall eat-in kitchen in Dublin with an integrated sink, glass-front cabinets, stainless steel cabinets, quartzite benchtops, black splashback, stone slab splashback, stainless steel appliances, ceramic floors, no island, grey floor and black benchtop.
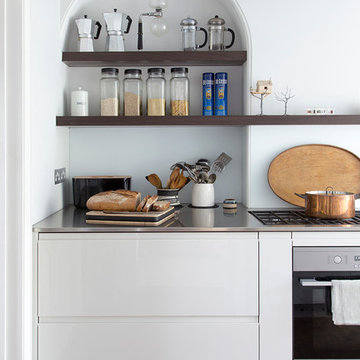
A subtle industrial feel has been achieved in this kitchen with a stainless steel worktop that seamlessly incorporates a gas hobs. Draws are made from Parapan acrylic in a light grey high gloss finish, keeping the entire look, fresh and bright. We supplied bespoke built-in shelving in a walnut veneer finish, providing a great contrast to the bright walls and cleverly highlighting the original arch.
David Giles

Design ideas for a mid-sized u-shaped eat-in kitchen with an integrated sink, glass-front cabinets, grey cabinets, quartz benchtops, grey splashback, engineered quartz splashback, panelled appliances, concrete floors, a peninsula, grey floor, grey benchtop and recessed.
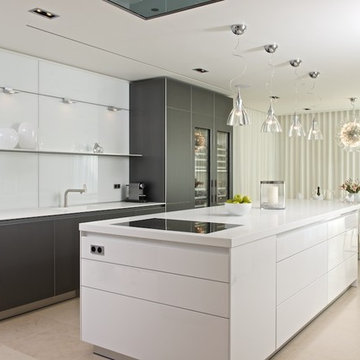
Kitchen worktop
Huw Evans
Inspiration for a large contemporary l-shaped eat-in kitchen in Other with black cabinets, white splashback, with island, an integrated sink, glass-front cabinets, stainless steel appliances, marble floors, solid surface benchtops and white benchtop.
Inspiration for a large contemporary l-shaped eat-in kitchen in Other with black cabinets, white splashback, with island, an integrated sink, glass-front cabinets, stainless steel appliances, marble floors, solid surface benchtops and white benchtop.
Kitchen with an Integrated Sink and Glass-front Cabinets Design Ideas
1