Kitchen with an Integrated Sink and Glass-front Cabinets Design Ideas
Refine by:
Budget
Sort by:Popular Today
121 - 140 of 832 photos
Item 1 of 3
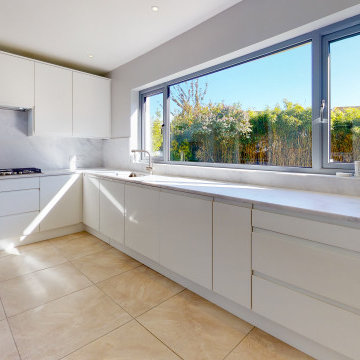
We had previously done work for this client so he knew the standard of work we achieve on other projects. The kitchen is a two tone kitchen with light grey for the tall units and gloss white for the main kitchen.
There is carerra white minerva worktops on the kitchen and splashbacks and a upstand in the same materials.
In this kitchen there is a kick heater, tall pull out larder, bins, 2 le mans corner units, tall shelved unit, intergrated fridge and dishwasher plus soft close drawers.
We also fitted all new internal doors in this house.
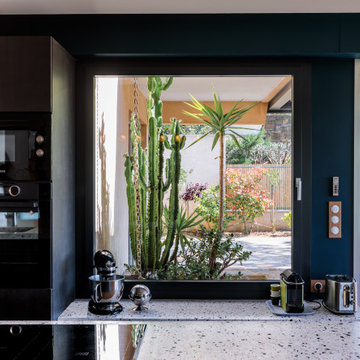
Rénovation d'une maison de vacances sur la côte d'azur.
Cahier des charges : se retrouver en famille dans espace ouvert sur la nature, contemporain et coloré.
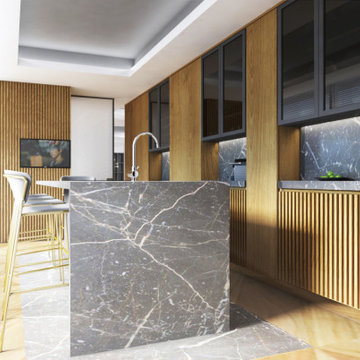
kitchen
Photo of a mid-sized contemporary l-shaped separate kitchen in Other with an integrated sink, glass-front cabinets, light wood cabinets, quartz benchtops, grey splashback, porcelain splashback, stainless steel appliances, painted wood floors, with island, grey benchtop and recessed.
Photo of a mid-sized contemporary l-shaped separate kitchen in Other with an integrated sink, glass-front cabinets, light wood cabinets, quartz benchtops, grey splashback, porcelain splashback, stainless steel appliances, painted wood floors, with island, grey benchtop and recessed.
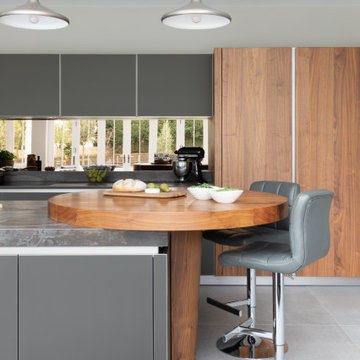
As part of a large open-plan extension to a detached house in Hampshire, Searle & Taylor was commissioned to design a timeless modern handleless kitchen for a couple who are keen cooks and who regularly entertain friends and their grown-up family. The kitchen is part of the couples’ large living space that features a wall of panel doors leading out to the garden. It is this area where aperitifs are taken before guests dine in a separate dining room, and also where parties take place. Part of the brief was to create a separate bespoke drinks cabinet cum bar area as a separate, yet complementary piece of furniture.
Handling separate aspects of the design, Darren Taylor and Gavin Alexander both worked on this kitchen project together. They created a plan that featured matt glass door and drawer fronts in Lava colourway for the island, sink run and overhead units. These were combined with oiled walnut veneer tall cabinetry from premium Austrian kitchen furniture brand, Intuo. Further bespoke additions including the 80mm circular walnut breakfast bar with a turned tapered half-leg base were made at Searle & Taylor’s bespoke workshop in England. The worktop used throughout is Trillium by Dekton, which is featured in 80mm thickness on the kitchen island and 20mm thickness on the sink and hob runs. It is also used as an upstand. The sink run includes a Franke copper grey one and a half bowl undermount sink and a Quooker Flex Boiling Water Tap.
The surface of the 3.1 metre kitchen island is kept clear for when the couple entertain, so the flush-mounted 80cm Gaggenau induction hob is situated in front of the bronze mirrored glass splashback. Directly above it is a Westin 80cm built-in extractor at the base of the overhead cabinetry. To the left and housed within the walnut units is a bank of Gaggenau ovens including a 60cm pyrolytic oven, a combination steam oven and warming drawers in anthracite colourway and a further integrated Gaggenau dishwasher is also included in the scheme. The full height Siemens A Cool 76cm larder fridge and tall 61cm freezer are all integrated behind furniture doors for a seamless look to the kitchen. Internal storage includes heavyweight pan drawers and Legra pull-out shelving for dry goods, herbs, spices and condiments.
As a completely separate piece of furniture, but finished in the same oiled walnut veneer is the ‘Gin Cabinet’ a built-in unit designed to look as if it is freestanding. To the left is a tall Gaggenau Wine Climate Cabinet and to the right is a decorative cabinet for glasses and the client’s extensive gin collection, specially backlit with LED lighting and with a bespoke door front to match the front of the wine cabinet. At the centre are full pocket doors that fold back into recesses to reveal a bar area with bronze mirror back panel and shelves in front, a 20mm Trillium by Dekton worksurface with a single bowl Franke sink and another Quooker Flex Boiling Water Tap with the new Cube function, for filtered boiling, hot, cold and sparkling water. A further Gaggenau microwave oven is installed within the unit and cupboards beneath feature Intuo fronts in matt glass, as before.
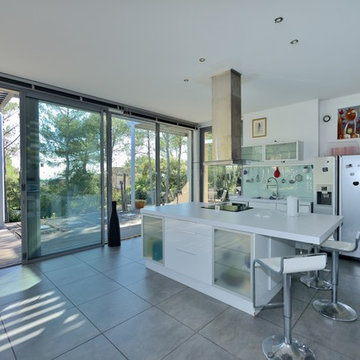
CUISINE
This is an example of a contemporary kitchen in Montpellier with with island, glass-front cabinets, green splashback, glass tile splashback, stainless steel appliances, an integrated sink and slate floors.
This is an example of a contemporary kitchen in Montpellier with with island, glass-front cabinets, green splashback, glass tile splashback, stainless steel appliances, an integrated sink and slate floors.
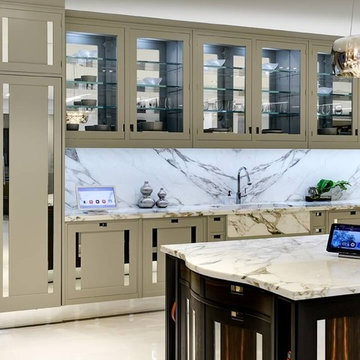
Large contemporary single-wall open plan kitchen in Seattle with an integrated sink, glass-front cabinets, beige cabinets, marble benchtops, multi-coloured splashback, marble splashback, porcelain floors, with island and white floor.
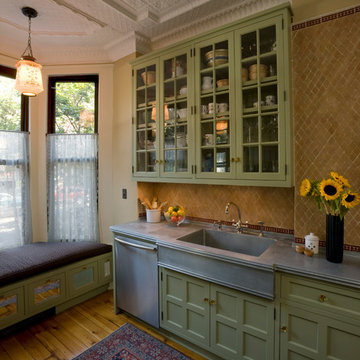
Photo of a mid-sized country l-shaped eat-in kitchen in New York with an integrated sink, glass-front cabinets, green cabinets, light hardwood floors and no island.
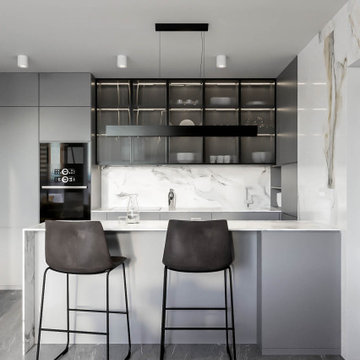
Photo of a mid-sized modern galley open plan kitchen in Valencia with an integrated sink, glass-front cabinets, grey cabinets, tile benchtops, multi-coloured splashback, porcelain splashback, black appliances, porcelain floors, with island, grey floor and multi-coloured benchtop.
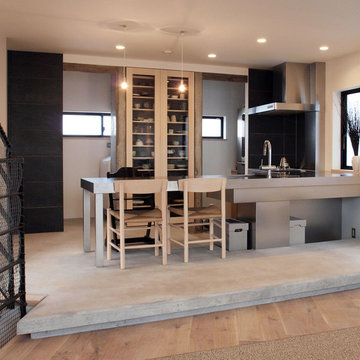
Contemporary l-shaped eat-in kitchen in Nagoya with an integrated sink, glass-front cabinets, stainless steel benchtops, grey splashback, stainless steel appliances, concrete floors and with island.
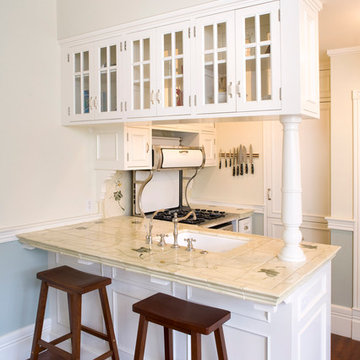
This kitchen opens up with an open counter that fits two bar stools. © Holly Lepere
Inspiration for a traditional l-shaped eat-in kitchen in Santa Barbara with an integrated sink, glass-front cabinets, white cabinets, tile benchtops, white splashback, stainless steel appliances, no island and dark hardwood floors.
Inspiration for a traditional l-shaped eat-in kitchen in Santa Barbara with an integrated sink, glass-front cabinets, white cabinets, tile benchtops, white splashback, stainless steel appliances, no island and dark hardwood floors.
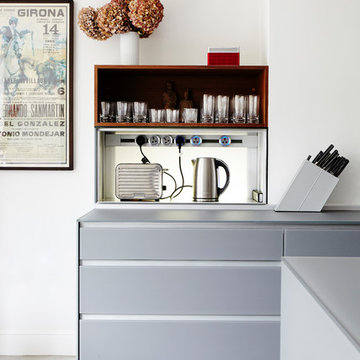
Grey Kitchen by Valcuccine
Mid-sized modern open plan kitchen in London with an integrated sink, glass-front cabinets, grey cabinets, glass sheet splashback, panelled appliances, concrete floors, with island, grey floor and grey benchtop.
Mid-sized modern open plan kitchen in London with an integrated sink, glass-front cabinets, grey cabinets, glass sheet splashback, panelled appliances, concrete floors, with island, grey floor and grey benchtop.
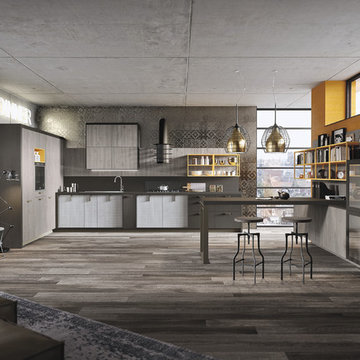
This is an example of a mid-sized industrial l-shaped open plan kitchen in Marseille with an integrated sink, glass-front cabinets, light wood cabinets, concrete benchtops, grey splashback, cement tile splashback, black appliances, painted wood floors and with island.
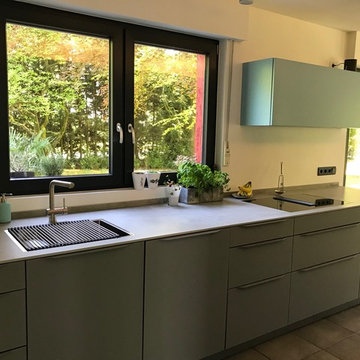
Marc Nosthoff-Horstmann
Inspiration for a mid-sized contemporary galley open plan kitchen in Other with an integrated sink, glass-front cabinets, grey cabinets, stainless steel appliances, porcelain floors, no island and grey floor.
Inspiration for a mid-sized contemporary galley open plan kitchen in Other with an integrated sink, glass-front cabinets, grey cabinets, stainless steel appliances, porcelain floors, no island and grey floor.
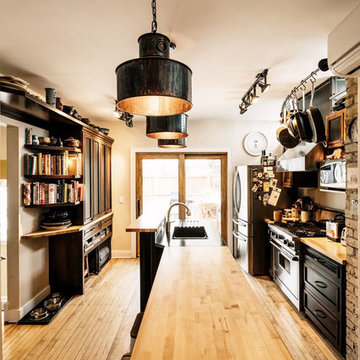
Inspiration for a mid-sized country l-shaped open plan kitchen in Milwaukee with an integrated sink, glass-front cabinets, dark wood cabinets, wood benchtops, stainless steel appliances, medium hardwood floors, with island and brown floor.
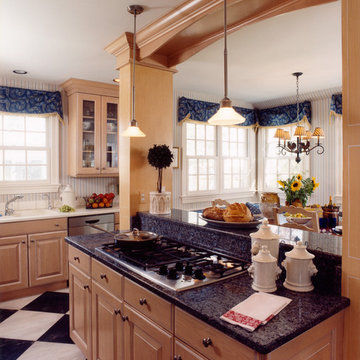
This kitchen is part of a whole-house renovation in Alexandria, VA. It's designed to withstand a busy family with three growing children. It's got laminated fabrics and distressed finishes, both of which can take a beating and still look great. Wallpaper and fabrics by Schumacher. Cabinets by Wood-Mode. Custom table and banquette. Chairs by Century. Decorative painting (checkerboard floor pattern) by Sophie Blondeau Ames. Design assitance by KDS/ Kitchen Design Studios.
Photo by Gordon Beall
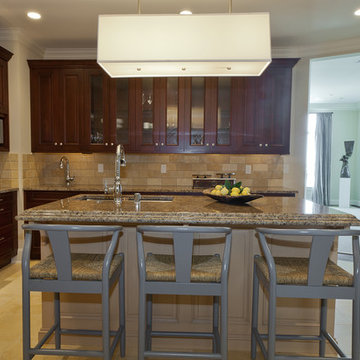
Transitional kitchen in Dallas with an integrated sink, glass-front cabinets, dark wood cabinets, granite benchtops, beige splashback, stainless steel appliances and with island.
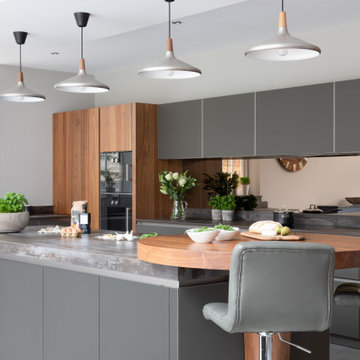
As part of a large open-plan extension to a detached house in Hampshire, Searle & Taylor was commissioned to design a timeless modern handleless kitchen for a couple who are keen cooks and who regularly entertain friends and their grown-up family. The kitchen is part of the couples’ large living space that features a wall of panel doors leading out to the garden. It is this area where aperitifs are taken before guests dine in a separate dining room, and also where parties take place. Part of the brief was to create a separate bespoke drinks cabinet cum bar area as a separate, yet complementary piece of furniture.
Handling separate aspects of the design, Darren Taylor and Gavin Alexander both worked on this kitchen project together. They created a plan that featured matt glass door and drawer fronts in Lava colourway for the island, sink run and overhead units. These were combined with oiled walnut veneer tall cabinetry from premium Austrian kitchen furniture brand, Intuo. Further bespoke additions including the 80mm circular walnut breakfast bar with a turned tapered half-leg base were made at Searle & Taylor’s bespoke workshop in England. The worktop used throughout is Trillium by Dekton, which is featured in 80mm thickness on the kitchen island and 20mm thickness on the sink and hob runs. It is also used as an upstand. The sink run includes a Franke copper grey one and a half bowl undermount sink and a Quooker Flex Boiling Water Tap.
The surface of the 3.1 metre kitchen island is kept clear for when the couple entertain, so the flush-mounted 80cm Gaggenau induction hob is situated in front of the bronze mirrored glass splashback. Directly above it is a Westin 80cm built-in extractor at the base of the overhead cabinetry. To the left and housed within the walnut units is a bank of Gaggenau ovens including a 60cm pyrolytic oven, a combination steam oven and warming drawers in anthracite colourway and a further integrated Gaggenau dishwasher is also included in the scheme. The full height Siemens A Cool 76cm larder fridge and tall 61cm freezer are all integrated behind furniture doors for a seamless look to the kitchen. Internal storage includes heavyweight pan drawers and Legra pull-out shelving for dry goods, herbs, spices and condiments.
As a completely separate piece of furniture, but finished in the same oiled walnut veneer is the ‘Gin Cabinet’ a built-in unit designed to look as if it is freestanding. To the left is a tall Gaggenau Wine Climate Cabinet and to the right is a decorative cabinet for glasses and the client’s extensive gin collection, specially backlit with LED lighting and with a bespoke door front to match the front of the wine cabinet. At the centre are full pocket doors that fold back into recesses to reveal a bar area with bronze mirror back panel and shelves in front, a 20mm Trillium by Dekton worksurface with a single bowl Franke sink and another Quooker Flex Boiling Water Tap with the new Cube function, for filtered boiling, hot, cold and sparkling water. A further Gaggenau microwave oven is installed within the unit and cupboards beneath feature Intuo fronts in matt glass, as before.
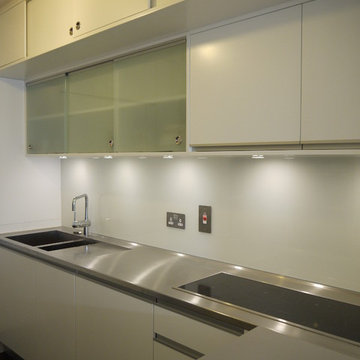
Barbican Replica Kitchen made by PMI Cabinets.
This kitchen is a made to look like the original Barbican kitchens.
Consists of three layers of units. Maximising the use of space.
Base units, wall units and overhanging top cupboards.
Modern sofclosing hinges on the doors and softclosing runners on drawers.
stailess steel worktop on the sink/hob run and a corian worktop on other worksurfaces. aluminium profile pull on hinged. Solid sliding doors overhanging glased sliding door cabinets.
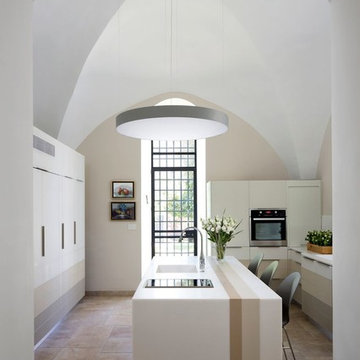
Shai Eptein
Inspiration for a large contemporary u-shaped separate kitchen in Other with an integrated sink, glass-front cabinets, white cabinets, quartz benchtops, white splashback, panelled appliances, porcelain floors and with island.
Inspiration for a large contemporary u-shaped separate kitchen in Other with an integrated sink, glass-front cabinets, white cabinets, quartz benchtops, white splashback, panelled appliances, porcelain floors and with island.
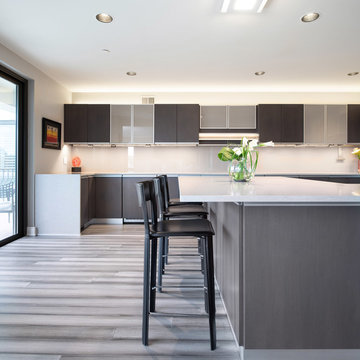
Matt Kocourek Photography
Design ideas for a large modern open plan kitchen in Kansas City with an integrated sink, glass-front cabinets, dark wood cabinets, quartz benchtops, glass sheet splashback, panelled appliances and a peninsula.
Design ideas for a large modern open plan kitchen in Kansas City with an integrated sink, glass-front cabinets, dark wood cabinets, quartz benchtops, glass sheet splashback, panelled appliances and a peninsula.
Kitchen with an Integrated Sink and Glass-front Cabinets Design Ideas
7