Kitchen with an Integrated Sink and Green Splashback Design Ideas
Sort by:Popular Today
41 - 60 of 862 photos
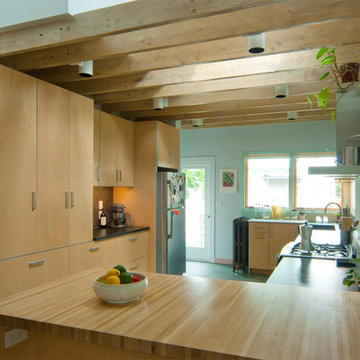
Kitchen in the owner's unit of a multi-family house renovation in Belmont, Massachusetts. Light filters down from a skylight above the exposed beams of the kitchen. This space above the beams rises up to another skylight at the peak of the roof which can be opened to induce natural airflow throughout the house. Because of an intentionally designed passive ventilation system, in which the form of the interior is shaped around air flow, the home can be comfortably ventilated with cool night air and does not require air conditioning.
Photo by Reverse Architecture
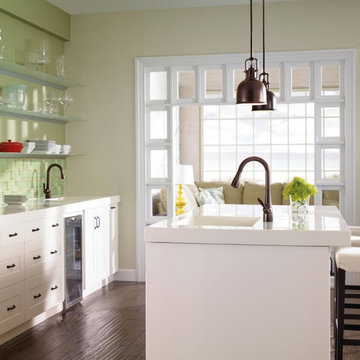
Photo of a mid-sized country single-wall eat-in kitchen in Salt Lake City with an integrated sink, shaker cabinets, white cabinets, solid surface benchtops, green splashback, glass tile splashback, dark hardwood floors and with island.
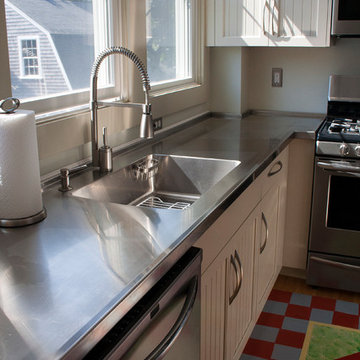
Custom cabinetry with beaded door. Renovation included relocating doors and renovating entire kitchen space. Countertops are granite and stainless commercial one piece sink and counter. Upper cabinets 14" deep to accomodate platters and larger storage. Bases include roll outs, cutlery inserts and soft close drawers. Elegant stainless cabinet hardware puts on the finishing touch. Designed, built and installed by Gail O'Rourke Photos by Al Tousignant
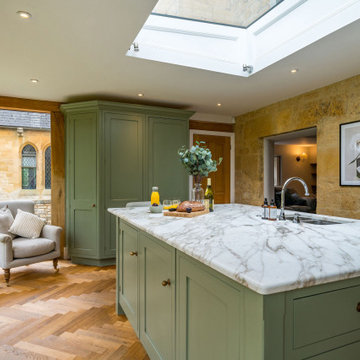
Design ideas for a mid-sized country separate kitchen in Gloucestershire with an integrated sink, shaker cabinets, green cabinets, quartzite benchtops, green splashback, subway tile splashback, black appliances, dark hardwood floors, with island, brown floor and white benchtop.
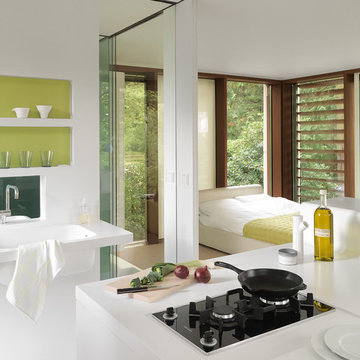
Jens Bösenberg
Inspiration for a small contemporary open plan kitchen in Berlin with green splashback, an integrated sink and white cabinets.
Inspiration for a small contemporary open plan kitchen in Berlin with green splashback, an integrated sink and white cabinets.
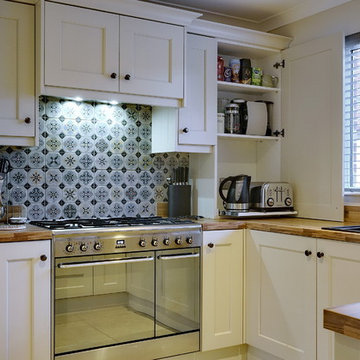
This beautiful cream kitchen is complimented with wood effect laminate worktops, sage green and oak accents. Once very tight for space, a peninsula, dresser, coffee dock and larder have maximised all available space, whilst creating a peaceful open-plan space.
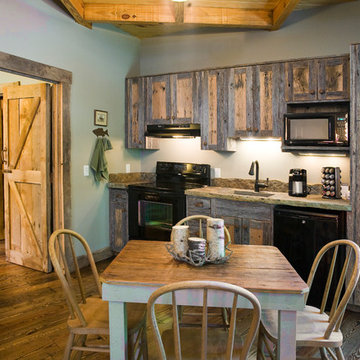
This is an example of a mid-sized traditional single-wall separate kitchen in Little Rock with black appliances, an integrated sink, shaker cabinets, distressed cabinets, granite benchtops, green splashback, medium hardwood floors and no island.
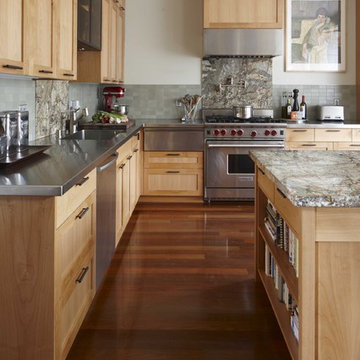
This is an example of a transitional kitchen in San Francisco with stainless steel appliances, stainless steel benchtops, shaker cabinets, light wood cabinets, green splashback and an integrated sink.
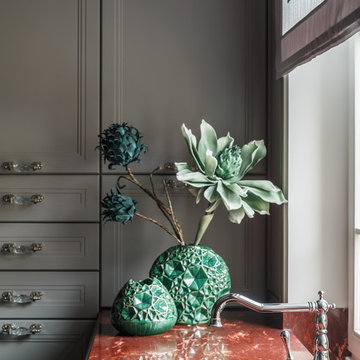
Large transitional u-shaped open plan kitchen in Moscow with an integrated sink, raised-panel cabinets, grey cabinets, solid surface benchtops, green splashback, ceramic splashback, stainless steel appliances, ceramic floors, no island and brown floor.
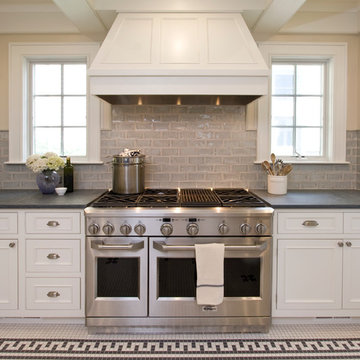
Custom beaded inset cabinetry flank the 48" duel fuel ge range, with 6 burners and grill. Soap stone counters complete the look of this Period perfect kitchen.
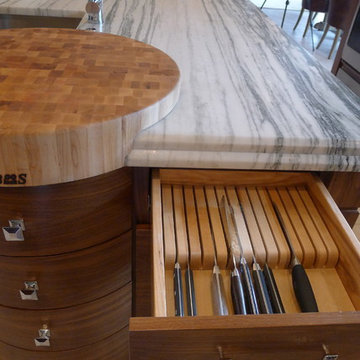
This amazing kitchen was a total transformation from the original. Windows were removed and added, walls moved back and a total remodel.
The original plain ceiling was changed to a coffered ceiling, the lighting all totally re-arranged, new floors, trim work as well as the new layout.
I designed the kitchen with a horizontal wood grain using a custom door panel design, this is used also in the detailing of the front apron of the soapstone sink. The profile is also picked up on the profile edge of the marble island.
The floor is a combination of a high shine/flat porcelain. The high shine is run around the perimeter and around the island. The Boos chopping board at the working end of the island is set into the marble, sitting on top of a bowed base cabinet. At the other end of the island i pulled in the curve to allow for the glass table to sit over it, the grain on the island follows the flat panel doors. All the upper doors have Blum Aventos lift systems and the chefs pantry has ample storage. Also for storage i used 2 aluminium appliance garages. The glass tile backsplash is a combination of a pencil used vertical and square tiles. Over in the breakfast area we chose a concrete top table with supports that mirror the custom designed open bookcase.
The project is spectacular and the clients are very happy with the end results.
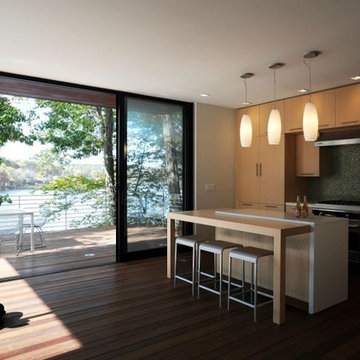
On the first floor, the kitchen and living area (with associate Luigi enjoying the sun) is again linked to a large deck through bi-parting glass doors. Ipe is a common choice for decks, but here, the material flows directly inside, at the same level and using the same details, so deck and interior feel like one large space. Note too that the deck railings, constructed using thin, galvanized steel members, allow the eye to travel right through to the view beyond.
On the first floor, the kitchen and living area (with associate Luigi enjoying the sun) is again linked to a large deck through bi-parting glass doors. Ipe is a common choice for decks, but here, the material flows directly inside, at the same level and using the same details, so deck and interior feel like one large space. Note too that the deck railings, constructed using thin, galvanized steel members, allow the eye to travel right through to the view beyond.
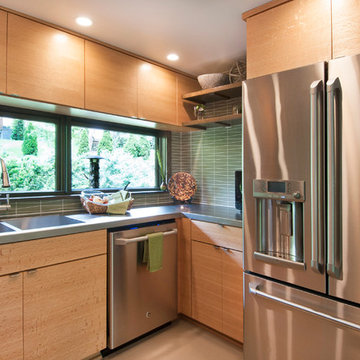
What this Mid-century modern home originally lacked in kitchen appeal it made up for in overall style and unique architectural home appeal. That appeal which reflects back to the turn of the century modernism movement was the driving force for this sleek yet simplistic kitchen design and remodel.
Stainless steel aplliances, cabinetry hardware, counter tops and sink/faucet fixtures; removed wall and added peninsula with casual seating; custom cabinetry - horizontal oriented grain with quarter sawn red oak veneer - flat slab - full overlay doors; full height kitchen cabinets; glass tile - installed countertop to ceiling; floating wood shelving; Karli Moore Photography
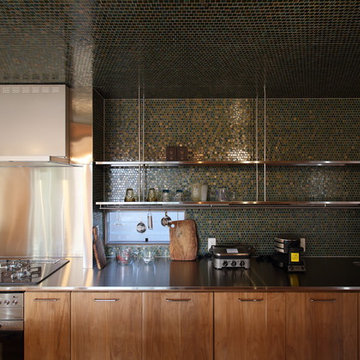
ヨーロッパの別荘のような住宅
Mid-sized scandinavian single-wall separate kitchen in Nagoya with an integrated sink, beaded inset cabinets, dark wood cabinets, stainless steel benchtops, green splashback, mosaic tile splashback, stainless steel appliances, medium hardwood floors, with island, beige floor and brown benchtop.
Mid-sized scandinavian single-wall separate kitchen in Nagoya with an integrated sink, beaded inset cabinets, dark wood cabinets, stainless steel benchtops, green splashback, mosaic tile splashback, stainless steel appliances, medium hardwood floors, with island, beige floor and brown benchtop.
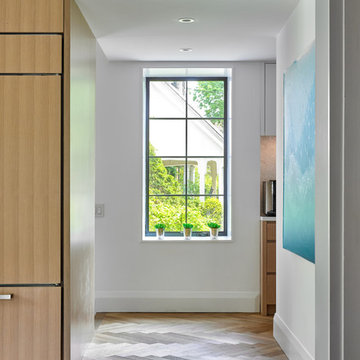
Nestled within an established west-end enclave, this transformation is both contemporary yet traditional—in keeping with the surrounding neighbourhood's aesthetic. A family home is refreshed with a spacious master suite, large, bright kitchen suitable for both casual gatherings and entertaining, and a sizeable rear addition. The kitchen's crisp, clean palette is the perfect neutral foil for the handmade backsplash, and generous floor-to-ceiling windows provide a vista to the lush green yard and onto the Humber ravine. The rear 2-storey addition is blended seamlessly with the existing home, revealing a new master suite bedroom and sleek ensuite with bold blue tiling. Two additional additional bedrooms were refreshed to update juvenile kids' rooms to more mature finishes and furniture—appropriate for young adults.
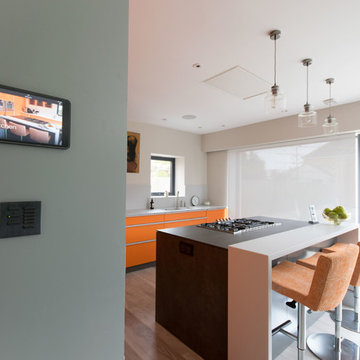
Our client's modern and vibrant Kitchen is the hub of the home and the ideal place for a wall-mounted Apple iPad Mini connected to their Savant control system. The control system looks after the heating, music, security, door access and lighting and shade for the entire house (although they prefer to control the lighting and shade from their stylish Lutron keypads). The control system can also be used via a dedicated Savant remote or their Apple iPhones.
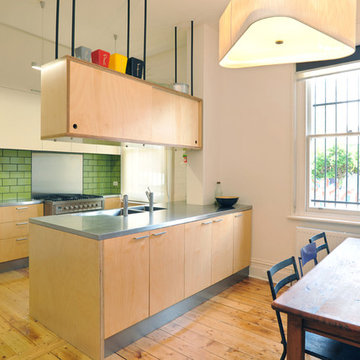
Mark Fergus Photography
Design ideas for a mid-sized transitional galley eat-in kitchen in Melbourne with an integrated sink, flat-panel cabinets, light wood cabinets, green splashback, subway tile splashback, stainless steel appliances, stainless steel benchtops and medium hardwood floors.
Design ideas for a mid-sized transitional galley eat-in kitchen in Melbourne with an integrated sink, flat-panel cabinets, light wood cabinets, green splashback, subway tile splashback, stainless steel appliances, stainless steel benchtops and medium hardwood floors.
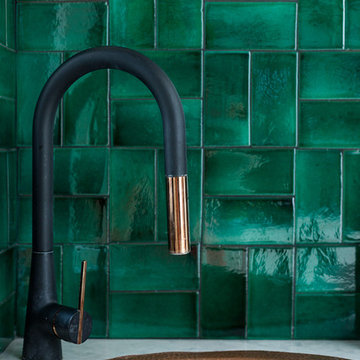
Kasia Fiszer
Small eclectic l-shaped separate kitchen in London with an integrated sink, shaker cabinets, white cabinets, marble benchtops, green splashback, ceramic splashback, panelled appliances, cement tiles, no island and white floor.
Small eclectic l-shaped separate kitchen in London with an integrated sink, shaker cabinets, white cabinets, marble benchtops, green splashback, ceramic splashback, panelled appliances, cement tiles, no island and white floor.

Inspiration for a country kitchen in Other with an integrated sink, flat-panel cabinets, medium wood cabinets, solid surface benchtops, green splashback, ceramic splashback, panelled appliances, limestone floors, with island and blue benchtop.
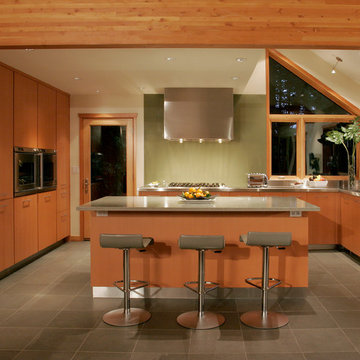
Kitchen and laundry area were put together to create the space for the new kitchen. The laundry was moved to the basement so the kitchen could be enlarged. A load bearing wall was removed and a new beam installed to open kitchen to dining and living space for this busy family of five. The entire family loves to cook!
Master bath was enlarged by removing the recessed cabinets to create space for a soaking tub. The shower was also enlarged and a new vanity area was created.
The new great room that was created includes a new fireplace, shoji screens, and built in furniture.
Kitchen with an Integrated Sink and Green Splashback Design Ideas
3