Kitchen with an Integrated Sink and Panelled Appliances Design Ideas
Refine by:
Budget
Sort by:Popular Today
101 - 120 of 6,324 photos
Item 1 of 3
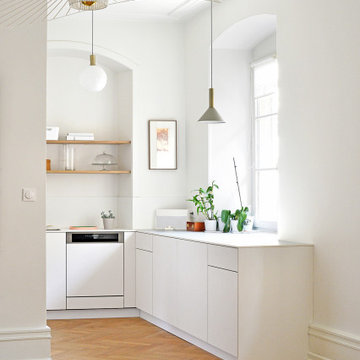
This is an example of a mid-sized modern u-shaped open plan kitchen in Strasbourg with an integrated sink, white cabinets, solid surface benchtops, white splashback, panelled appliances, light hardwood floors and white benchtop.
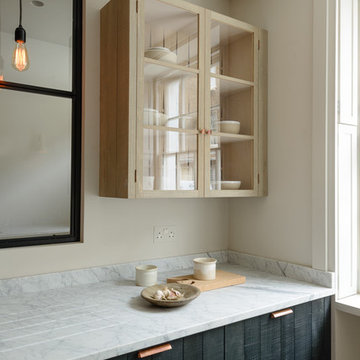
deVOL Kitchens
Design ideas for a small contemporary galley eat-in kitchen in London with an integrated sink, flat-panel cabinets, granite benchtops, panelled appliances, light hardwood floors and no island.
Design ideas for a small contemporary galley eat-in kitchen in London with an integrated sink, flat-panel cabinets, granite benchtops, panelled appliances, light hardwood floors and no island.
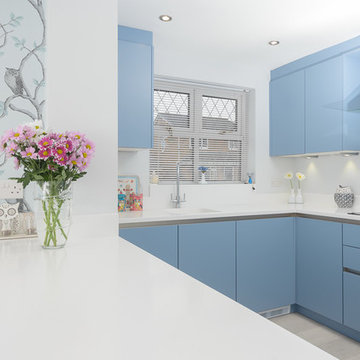
Technical Features
• Doors-Master Silk Gloss
• Worktops-Staron Bright White
• Appliances-Neff- Slide and Hide Oven, Hob, Extractor, Fridge, Washer, Slimline Dishwasher, Microwave,
• 1810 Curvato Tap
• Staron Bright White Sink
• White Knight Dryer
• LED Tri Lights
• LED Cool White Lights
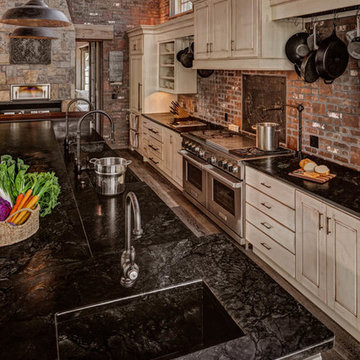
Blakely Photography
Large country l-shaped open plan kitchen in Denver with an integrated sink, raised-panel cabinets, beige cabinets, red splashback, brick splashback, panelled appliances, dark hardwood floors, with island, brown floor and black benchtop.
Large country l-shaped open plan kitchen in Denver with an integrated sink, raised-panel cabinets, beige cabinets, red splashback, brick splashback, panelled appliances, dark hardwood floors, with island, brown floor and black benchtop.

la cucina del piano attico è con isola in legno chiaro e marmo di carrara, pensili bianco laccato. Colonna mascherata con libreria verticale. Pareti zona scale in verde. Pavimento in rovere termo-trattato scuro. Cucina di Cesar Cucine
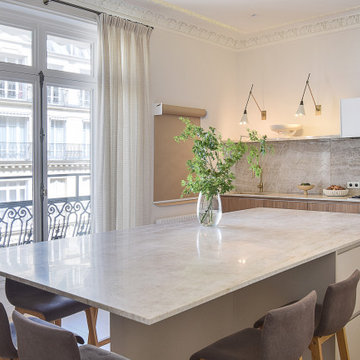
Large contemporary open plan kitchen in Paris with an integrated sink, flat-panel cabinets, dark wood cabinets, marble benchtops, white splashback, marble splashback, panelled appliances, light hardwood floors, with island and white benchtop.
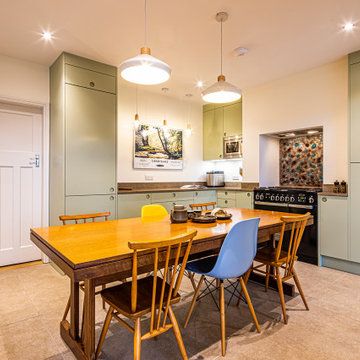
Photo of a mid-sized contemporary u-shaped eat-in kitchen in Other with an integrated sink, flat-panel cabinets, green cabinets, laminate benchtops, brown splashback, glass sheet splashback, panelled appliances, porcelain floors, no island, beige floor and brown benchtop.
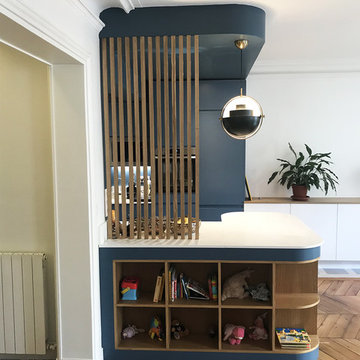
coin cuisine intégré réalisé sur-mesure. Plan de travail arrondi en quartz, façades laquées et chêne. Claustra chêne. Lampe Gubi.
photo OPM
This is an example of a mid-sized contemporary eat-in kitchen in Paris with an integrated sink, beaded inset cabinets, blue cabinets, quartzite benchtops, blue splashback, panelled appliances, ceramic floors, with island, grey floor and white benchtop.
This is an example of a mid-sized contemporary eat-in kitchen in Paris with an integrated sink, beaded inset cabinets, blue cabinets, quartzite benchtops, blue splashback, panelled appliances, ceramic floors, with island, grey floor and white benchtop.
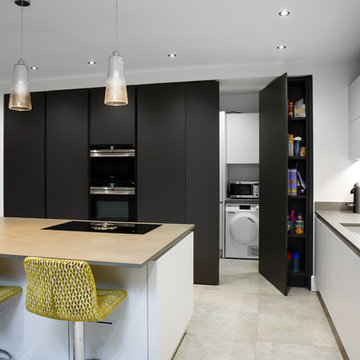
GD Photography
This is an example of a mid-sized modern l-shaped open plan kitchen in Essex with an integrated sink, flat-panel cabinets, grey cabinets, quartzite benchtops, grey splashback, stone slab splashback, panelled appliances, porcelain floors, with island, grey floor and grey benchtop.
This is an example of a mid-sized modern l-shaped open plan kitchen in Essex with an integrated sink, flat-panel cabinets, grey cabinets, quartzite benchtops, grey splashback, stone slab splashback, panelled appliances, porcelain floors, with island, grey floor and grey benchtop.
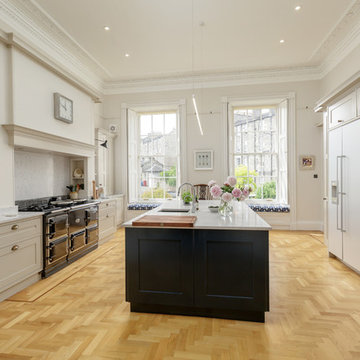
Square foot media
Photo of a large contemporary galley eat-in kitchen in Edinburgh with an integrated sink, shaker cabinets, blue cabinets, quartz benchtops, panelled appliances, light hardwood floors, with island, brown floor and grey benchtop.
Photo of a large contemporary galley eat-in kitchen in Edinburgh with an integrated sink, shaker cabinets, blue cabinets, quartz benchtops, panelled appliances, light hardwood floors, with island, brown floor and grey benchtop.
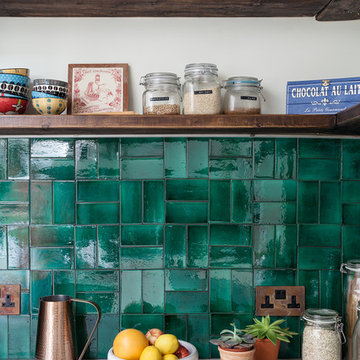
Kasia Fiszer
Inspiration for a small eclectic l-shaped separate kitchen in London with an integrated sink, shaker cabinets, white cabinets, marble benchtops, green splashback, ceramic splashback, panelled appliances, cement tiles, no island and white floor.
Inspiration for a small eclectic l-shaped separate kitchen in London with an integrated sink, shaker cabinets, white cabinets, marble benchtops, green splashback, ceramic splashback, panelled appliances, cement tiles, no island and white floor.
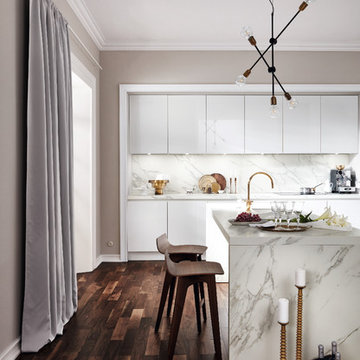
This is an example of an expansive contemporary single-wall open plan kitchen in Dresden with an integrated sink, flat-panel cabinets, white cabinets, solid surface benchtops, white splashback, marble splashback, panelled appliances, dark hardwood floors, with island and brown floor.
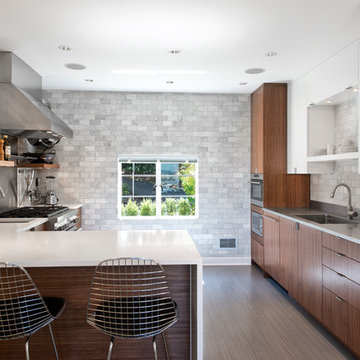
The cooking area and prep area adjoin the open eating area. A 3x6 Carrara marble subway tile wall provides a cost-effective and dramatic backdrop for the space.
Photography by Ocular Proof.
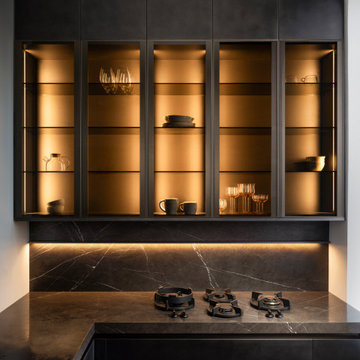
A modern kitchen finished in patinated steel panels with glass wall units.
Design ideas for a small modern kitchen with an integrated sink, flat-panel cabinets, black cabinets, marble benchtops, black splashback, marble splashback, panelled appliances, a peninsula, brown floor and black benchtop.
Design ideas for a small modern kitchen with an integrated sink, flat-panel cabinets, black cabinets, marble benchtops, black splashback, marble splashback, panelled appliances, a peninsula, brown floor and black benchtop.
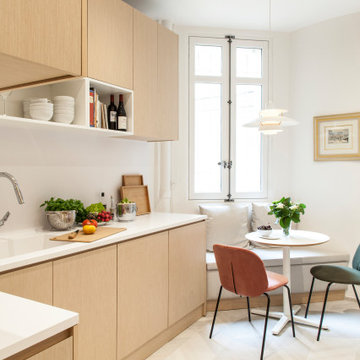
Photo : BCDF Studio
Photo of a large contemporary u-shaped eat-in kitchen in Paris with an integrated sink, beaded inset cabinets, light wood cabinets, quartzite benchtops, white splashback, stone slab splashback, panelled appliances, ceramic floors, no island, beige floor and white benchtop.
Photo of a large contemporary u-shaped eat-in kitchen in Paris with an integrated sink, beaded inset cabinets, light wood cabinets, quartzite benchtops, white splashback, stone slab splashback, panelled appliances, ceramic floors, no island, beige floor and white benchtop.
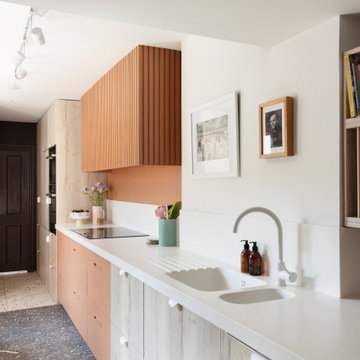
This kitchen is full of colour and pattern clashes and we love it!
This kitchen is full of tricks to make the most out of all the space. We have created a breakfast cupboard behind 2 pocket doors to give a sense of luxury to the space.
A hidden extractor is a must for us at Studio Dean, and in this property it is hidden behind the peach wooden latting.
Another feature of this space was the bench seat, added so the client could have their breakfasts in the morning in their new kitchen.
We love how playful and fun this space in!
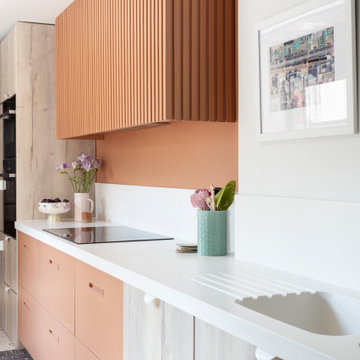
This kitchen is full of colour and pattern clashes and we love it!
This kitchen is full of tricks to make the most out of all the space. We have created a breakfast cupboard behind 2 pocket doors to give a sense of luxury to the space.
A hidden extractor is a must for us at Studio Dean, and in this property it is hidden behind the peach wooden latting.
Another feature of this space was the bench seat, added so the client could have their breakfasts in the morning in their new kitchen.
We love how playful and fun this space in!
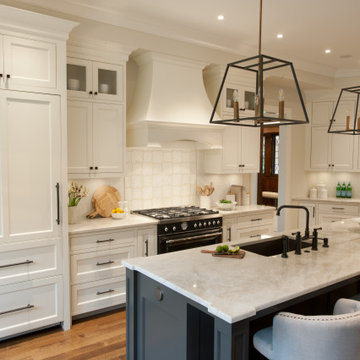
Mid-sized traditional galley eat-in kitchen in Boston with an integrated sink, recessed-panel cabinets, white cabinets, marble benchtops, multi-coloured splashback, marble splashback, panelled appliances, medium hardwood floors, with island, brown floor, multi-coloured benchtop and coffered.
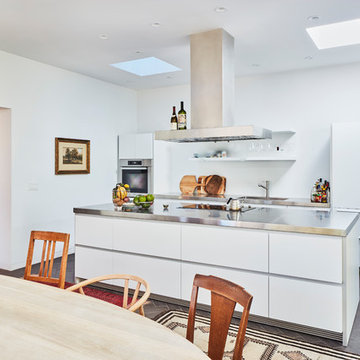
Jane Messinger
Photo of a scandinavian eat-in kitchen in Boston with an integrated sink, flat-panel cabinets, white cabinets, stainless steel benchtops, panelled appliances, with island and brown floor.
Photo of a scandinavian eat-in kitchen in Boston with an integrated sink, flat-panel cabinets, white cabinets, stainless steel benchtops, panelled appliances, with island and brown floor.
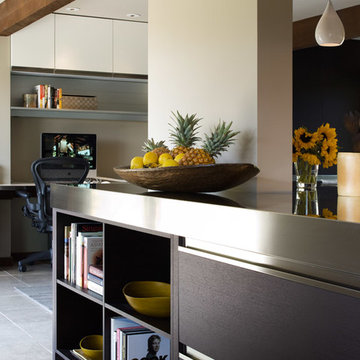
Cabinetry: Arclinea
Cabinetry style/finish/hardware: Wenge Oak cabinetry with stainless steel Convivium handle. Arclinea stainless steel and Arclinea Carrara countertop with welded sink.
Photography: David Duncan Livingston
Kitchen with an Integrated Sink and Panelled Appliances Design Ideas
6