Kitchen with an Integrated Sink and Plywood Floors Design Ideas
Refine by:
Budget
Sort by:Popular Today
161 - 180 of 297 photos
Item 1 of 3
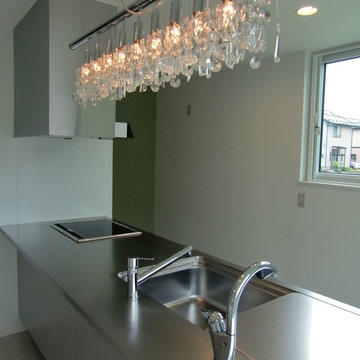
Inspiration for a mid-sized modern single-wall open plan kitchen in Other with grey cabinets, stainless steel benchtops, white splashback, plywood floors, a peninsula, grey floor and an integrated sink.
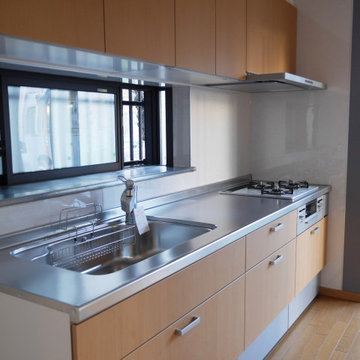
キッチンを新規交換しました。
優しい雰囲気のナチュラルな色合いです。
Inspiration for a mid-sized contemporary single-wall eat-in kitchen in Other with an integrated sink, flat-panel cabinets, medium wood cabinets, stainless steel benchtops, white splashback, plywood floors, brown floor and wallpaper.
Inspiration for a mid-sized contemporary single-wall eat-in kitchen in Other with an integrated sink, flat-panel cabinets, medium wood cabinets, stainless steel benchtops, white splashback, plywood floors, brown floor and wallpaper.
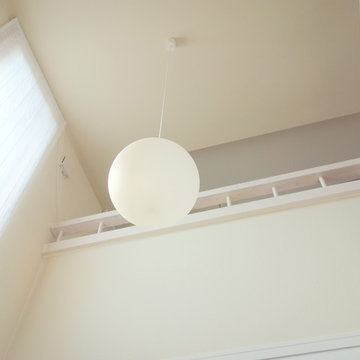
2×4メーカーハウスのリフォーム。キッチン上部の吹抜け。吹抜けの高窓からの光が明るく気持ちの良い空間をつくる。吹抜けを介してキッチンと二階がつながる。
Photo of a mid-sized scandinavian galley open plan kitchen in Other with light wood cabinets, an integrated sink, beaded inset cabinets, stainless steel benchtops, beige splashback, porcelain splashback, stainless steel appliances, plywood floors, with island and brown floor.
Photo of a mid-sized scandinavian galley open plan kitchen in Other with light wood cabinets, an integrated sink, beaded inset cabinets, stainless steel benchtops, beige splashback, porcelain splashback, stainless steel appliances, plywood floors, with island and brown floor.
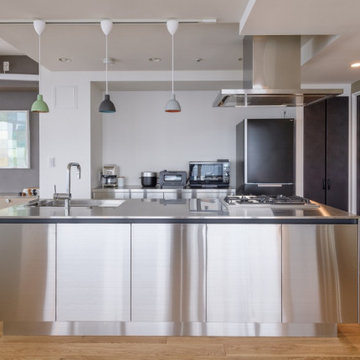
Modern single-wall open plan kitchen in Other with an integrated sink, flat-panel cabinets, stainless steel cabinets, stainless steel benchtops, black appliances, plywood floors, with island, grey benchtop, wallpaper, brown floor and grey splashback.
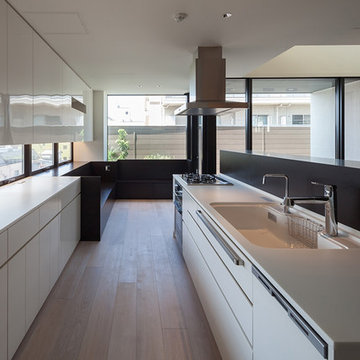
PHOTO BY S.OGAWA
キッチンから屋上庭園を望む
女性が多い家族構成のためキッチンにゆとりを持たせた計画としている
キッチンの奥は子供達の勉強スペース
Photo of an expansive modern galley open plan kitchen in Tokyo with an integrated sink, flat-panel cabinets, white cabinets, solid surface benchtops, white splashback, glass sheet splashback, stainless steel appliances, plywood floors and beige floor.
Photo of an expansive modern galley open plan kitchen in Tokyo with an integrated sink, flat-panel cabinets, white cabinets, solid surface benchtops, white splashback, glass sheet splashback, stainless steel appliances, plywood floors and beige floor.
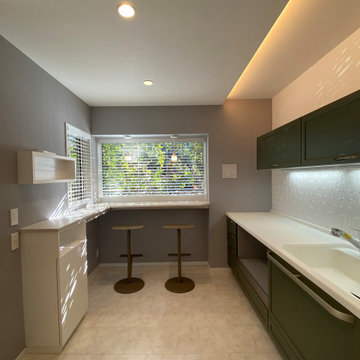
左の収納やカウンターはリビングから見えない位置に電話やコーヒーメーカーを置けるようにしました。
Inspiration for a single-wall eat-in kitchen in Tokyo Suburbs with an integrated sink, solid surface benchtops, timber splashback, plywood floors, white floor, white benchtop, wallpaper and green cabinets.
Inspiration for a single-wall eat-in kitchen in Tokyo Suburbs with an integrated sink, solid surface benchtops, timber splashback, plywood floors, white floor, white benchtop, wallpaper and green cabinets.
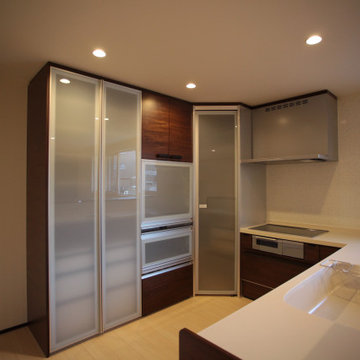
Design ideas for a modern l-shaped open plan kitchen in Other with an integrated sink, dark wood cabinets, solid surface benchtops, beige splashback, mosaic tile splashback, plywood floors, beige floor, white benchtop and wallpaper.
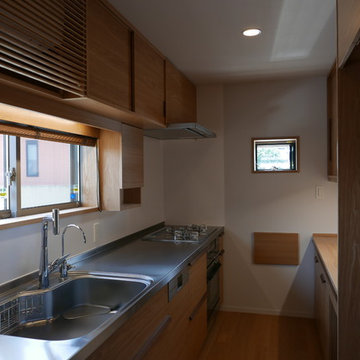
北庭のある木造2階建ての住まい.
キッチンユニットは全て製作.
キッチン上部と向かいの食器棚の吊戸棚は地震時に物が落ちて来ないよう、引違戸になっている.
Ando Atelier d'Architecte
Modern galley separate kitchen in Other with an integrated sink, flat-panel cabinets, stainless steel benchtops, white splashback, stainless steel appliances and plywood floors.
Modern galley separate kitchen in Other with an integrated sink, flat-panel cabinets, stainless steel benchtops, white splashback, stainless steel appliances and plywood floors.
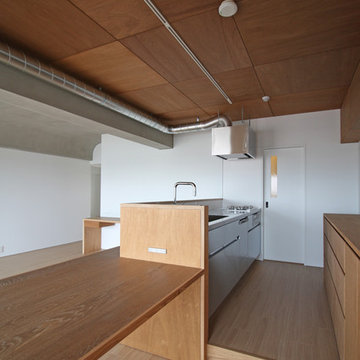
Design ideas for a midcentury single-wall open plan kitchen in Other with an integrated sink, flat-panel cabinets, stainless steel cabinets, stainless steel benchtops, white splashback, stainless steel appliances, plywood floors, a peninsula, brown floor and brown benchtop.
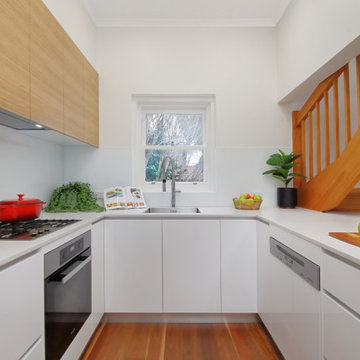
A major design challenge for Impala. The kitchen sat under a stairwell. The kitchen couldn't be moved due to the fact that the plumbing couldn't be moved.
The solution was a large bench worked around the stairwell. The bench has a large amount of storage space which is accessible from three sides. The size of the bench allows the space to be multifunctional and is a big hit with this young family of four.
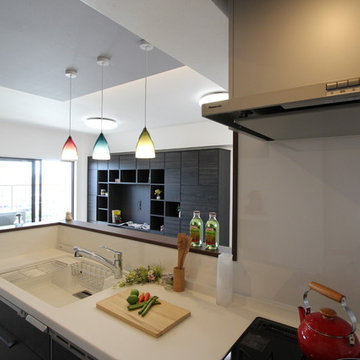
プロヴァンス風リノベーション
Photo of a single-wall open plan kitchen in Other with an integrated sink, black cabinets, solid surface benchtops, white splashback, plywood floors, a peninsula, white floor and white benchtop.
Photo of a single-wall open plan kitchen in Other with an integrated sink, black cabinets, solid surface benchtops, white splashback, plywood floors, a peninsula, white floor and white benchtop.
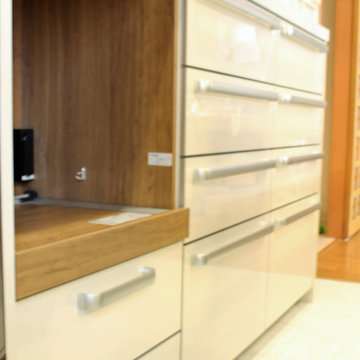
キッチン:Panasonic Lclass
床:石目柄フローリング
壁タイル:名古屋モザイク 大理石モザイク フォーシーズンスプリング
This is an example of an asian galley open plan kitchen in Other with an integrated sink, beige cabinets, solid surface benchtops, beige splashback, stainless steel appliances, plywood floors, beige floor, beige benchtop and wallpaper.
This is an example of an asian galley open plan kitchen in Other with an integrated sink, beige cabinets, solid surface benchtops, beige splashback, stainless steel appliances, plywood floors, beige floor, beige benchtop and wallpaper.
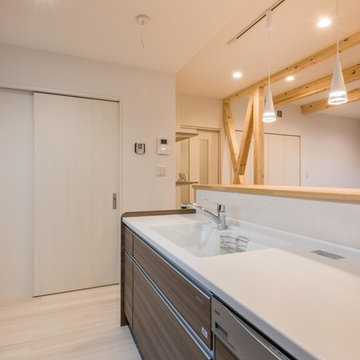
三世代の絆つなぐ木の温もりと寄り添う家
Inspiration for an asian single-wall eat-in kitchen in Other with an integrated sink, medium wood cabinets, solid surface benchtops, white splashback, glass sheet splashback, white appliances, plywood floors, no island and white floor.
Inspiration for an asian single-wall eat-in kitchen in Other with an integrated sink, medium wood cabinets, solid surface benchtops, white splashback, glass sheet splashback, white appliances, plywood floors, no island and white floor.
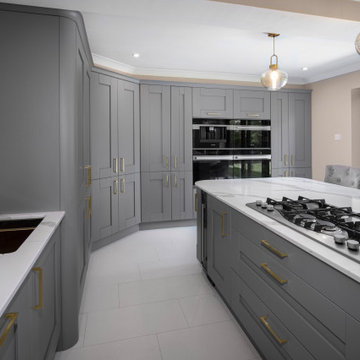
A spacious shaker style kitchen featuring fully integrated appliances and corner larder. This kitchen is enhances with gold accessories, handles, sink and tap. Tall cabinet contain tall integrated fridge and freezer. large statement island make this kitchen the social hub of the home. It is set off using stunning quarts worktops and splashbacks in calacatta gold.
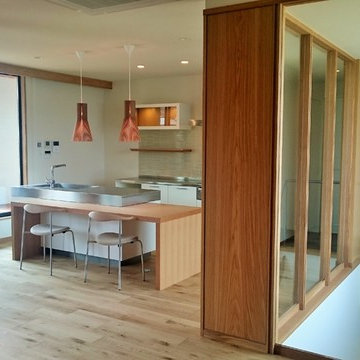
Photo of a mid-sized scandinavian galley open plan kitchen in Other with an integrated sink, flat-panel cabinets, white cabinets, solid surface benchtops, stainless steel appliances, plywood floors and with island.
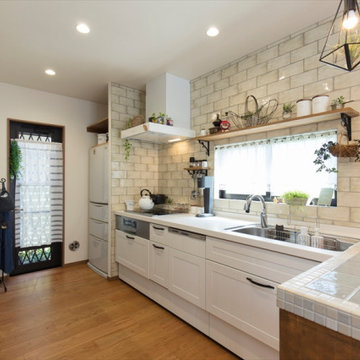
Inspiration for a scandinavian l-shaped eat-in kitchen in Other with an integrated sink, white cabinets, solid surface benchtops, grey splashback, porcelain splashback, plywood floors, no island, brown floor, white benchtop and wallpaper.
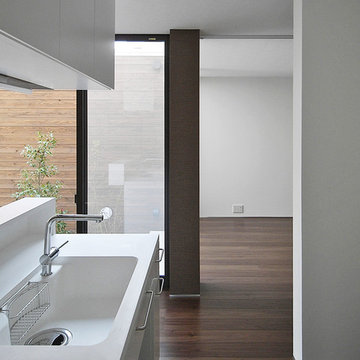
足立S邸
This is an example of a modern single-wall open plan kitchen in Tokyo with an integrated sink, flat-panel cabinets, white cabinets, solid surface benchtops, white splashback, plywood floors and brown floor.
This is an example of a modern single-wall open plan kitchen in Tokyo with an integrated sink, flat-panel cabinets, white cabinets, solid surface benchtops, white splashback, plywood floors and brown floor.
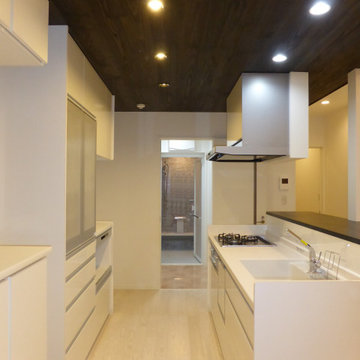
回遊型のアイランドキッチンです。
Small country single-wall open plan kitchen in Tokyo with an integrated sink, beaded inset cabinets, white cabinets, solid surface benchtops, white splashback, shiplap splashback, panelled appliances, plywood floors, with island, white floor, black benchtop and wallpaper.
Small country single-wall open plan kitchen in Tokyo with an integrated sink, beaded inset cabinets, white cabinets, solid surface benchtops, white splashback, shiplap splashback, panelled appliances, plywood floors, with island, white floor, black benchtop and wallpaper.
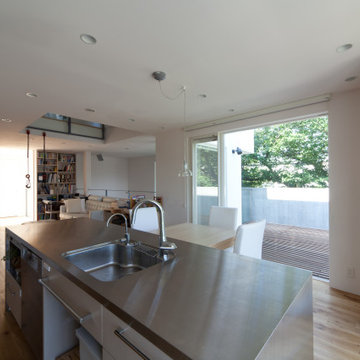
Large modern galley open plan kitchen in Tokyo with an integrated sink, flat-panel cabinets, light wood cabinets, stainless steel benchtops, grey splashback, plywood floors, with island, beige floor, grey benchtop and timber.
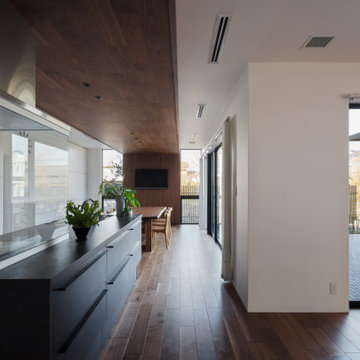
This is an example of a large modern single-wall open plan kitchen in Other with an integrated sink, flat-panel cabinets, grey cabinets, solid surface benchtops, stainless steel appliances, plywood floors, with island, brown floor and grey benchtop.
Kitchen with an Integrated Sink and Plywood Floors Design Ideas
9