Kitchen with an Integrated Sink and Plywood Floors Design Ideas
Refine by:
Budget
Sort by:Popular Today
121 - 140 of 297 photos
Item 1 of 3
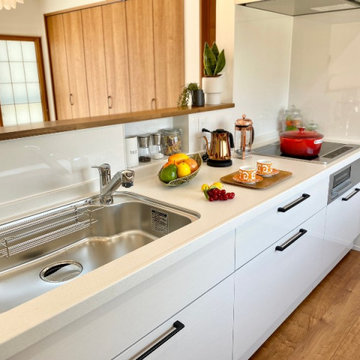
255㎝のキッチンは調理スペースが広く取れ、料理好きの奥様も嬉しいサイズ感。
背面とサイドに実用性のある可動式の棚を付けました。
スパイスニッチを設けることでスッキリするだけでなく、手を伸ばすだけで出し入れが可能な便利なスペースです。
Photo of a single-wall open plan kitchen in Other with an integrated sink, solid surface benchtops, white splashback, plywood floors, brown floor, brown benchtop and wallpaper.
Photo of a single-wall open plan kitchen in Other with an integrated sink, solid surface benchtops, white splashback, plywood floors, brown floor, brown benchtop and wallpaper.
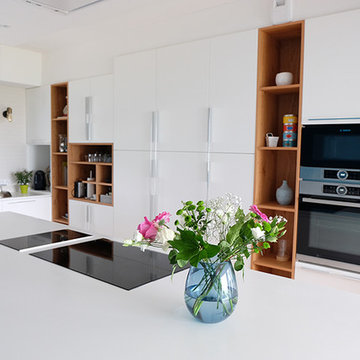
charlotte cittadini
Inspiration for a large contemporary single-wall open plan kitchen in Nantes with an integrated sink, flat-panel cabinets, white cabinets, solid surface benchtops, white splashback, ceramic splashback, stainless steel appliances, plywood floors, with island, yellow floor and white benchtop.
Inspiration for a large contemporary single-wall open plan kitchen in Nantes with an integrated sink, flat-panel cabinets, white cabinets, solid surface benchtops, white splashback, ceramic splashback, stainless steel appliances, plywood floors, with island, yellow floor and white benchtop.
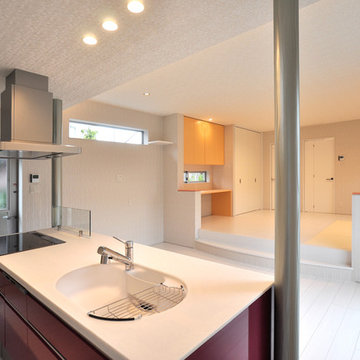
キッチンからリビングを見る。高低差は36cm、2段のステップを利用して行き来します。但しステップは昇降の役目だけでなくそこへ腰かけてキッチンで料理をするお母さんと家族の会話をつなげる役目も果たします。キッチンの両脇にある柱はこの家の構造上重要な柱ですが、南斗の家のイメージから木質を見せる仕上げとせずシルバーの化粧シート材を張り、メタル風に扱いました。
撮影:柴本米一
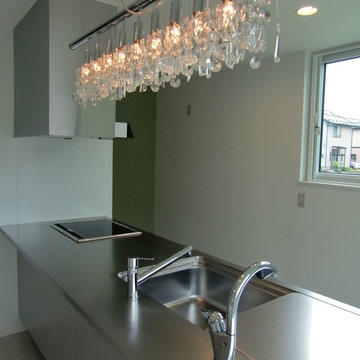
Inspiration for a mid-sized modern single-wall open plan kitchen in Other with grey cabinets, stainless steel benchtops, white splashback, plywood floors, a peninsula, grey floor and an integrated sink.
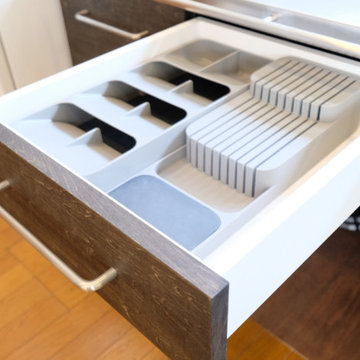
Inspiration for a modern u-shaped eat-in kitchen in Other with an integrated sink, black cabinets, stainless steel benchtops, black splashback, timber splashback and plywood floors.
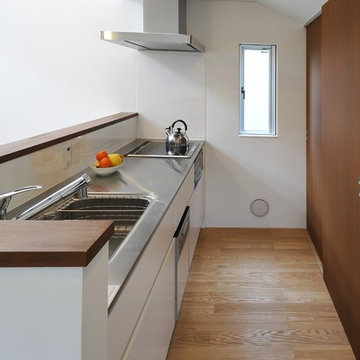
Mid-sized contemporary single-wall open plan kitchen in Tokyo with an integrated sink, flat-panel cabinets, white cabinets, stainless steel benchtops, white splashback, slate splashback, stainless steel appliances, plywood floors and brown floor.
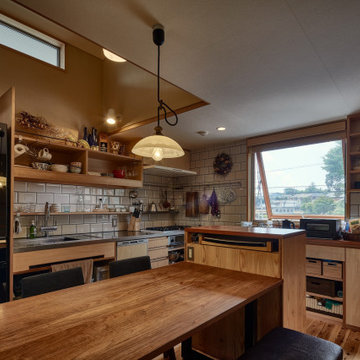
Photo of a large asian l-shaped open plan kitchen in Tokyo Suburbs with an integrated sink, beaded inset cabinets, medium wood cabinets, stainless steel benchtops, white splashback, glass tile splashback, black appliances, plywood floors, no island, brown floor, brown benchtop and vaulted.
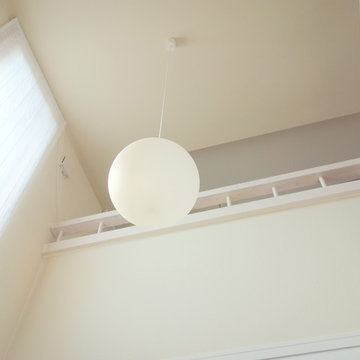
2×4メーカーハウスのリフォーム。キッチン上部の吹抜け。吹抜けの高窓からの光が明るく気持ちの良い空間をつくる。吹抜けを介してキッチンと二階がつながる。
Photo of a mid-sized scandinavian galley open plan kitchen in Other with light wood cabinets, an integrated sink, beaded inset cabinets, stainless steel benchtops, beige splashback, porcelain splashback, stainless steel appliances, plywood floors, with island and brown floor.
Photo of a mid-sized scandinavian galley open plan kitchen in Other with light wood cabinets, an integrated sink, beaded inset cabinets, stainless steel benchtops, beige splashback, porcelain splashback, stainless steel appliances, plywood floors, with island and brown floor.
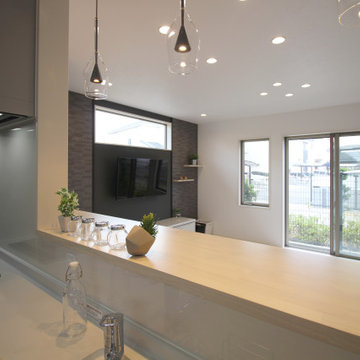
Photo of a mid-sized modern single-wall open plan kitchen in Other with an integrated sink, flat-panel cabinets, white cabinets, solid surface benchtops, white splashback, timber splashback, white appliances, plywood floors, white floor, white benchtop and wallpaper.
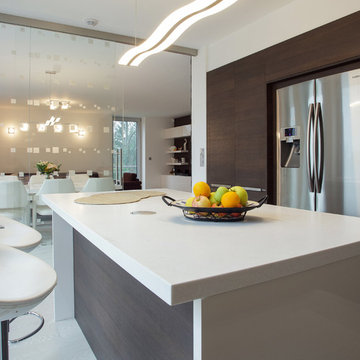
Photo of a mid-sized contemporary l-shaped separate kitchen in Other with an integrated sink, flat-panel cabinets, white cabinets, granite benchtops, white splashback, plywood floors and with island.
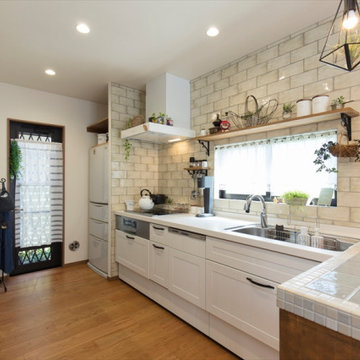
Inspiration for a scandinavian l-shaped eat-in kitchen in Other with an integrated sink, white cabinets, solid surface benchtops, grey splashback, porcelain splashback, plywood floors, no island, brown floor, white benchtop and wallpaper.
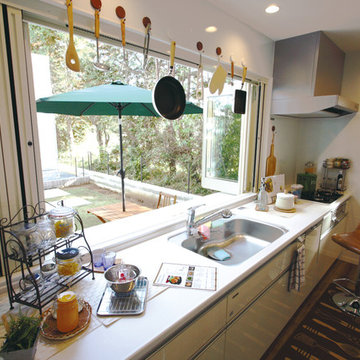
Design ideas for a contemporary single-wall eat-in kitchen in Other with an integrated sink, flat-panel cabinets, white cabinets, solid surface benchtops, white splashback, stainless steel appliances, plywood floors, brown floor and no island.
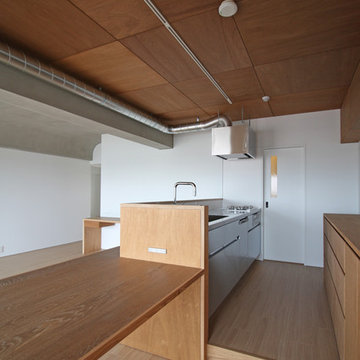
Design ideas for a midcentury single-wall open plan kitchen in Other with an integrated sink, flat-panel cabinets, stainless steel cabinets, stainless steel benchtops, white splashback, stainless steel appliances, plywood floors, a peninsula, brown floor and brown benchtop.
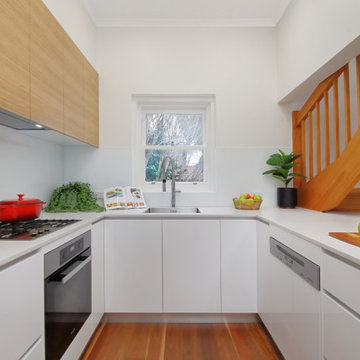
A major design challenge for Impala. The kitchen sat under a stairwell. The kitchen couldn't be moved due to the fact that the plumbing couldn't be moved.
The solution was a large bench worked around the stairwell. The bench has a large amount of storage space which is accessible from three sides. The size of the bench allows the space to be multifunctional and is a big hit with this young family of four.
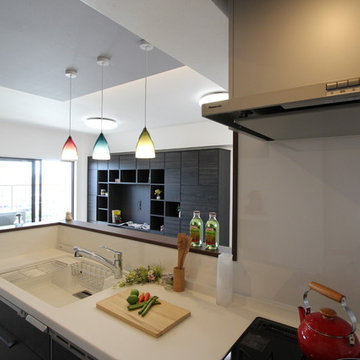
プロヴァンス風リノベーション
Photo of a single-wall open plan kitchen in Other with an integrated sink, black cabinets, solid surface benchtops, white splashback, plywood floors, a peninsula, white floor and white benchtop.
Photo of a single-wall open plan kitchen in Other with an integrated sink, black cabinets, solid surface benchtops, white splashback, plywood floors, a peninsula, white floor and white benchtop.
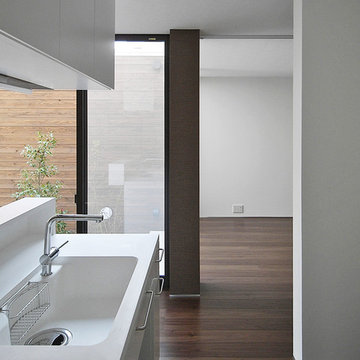
足立S邸
This is an example of a modern single-wall open plan kitchen in Tokyo with an integrated sink, flat-panel cabinets, white cabinets, solid surface benchtops, white splashback, plywood floors and brown floor.
This is an example of a modern single-wall open plan kitchen in Tokyo with an integrated sink, flat-panel cabinets, white cabinets, solid surface benchtops, white splashback, plywood floors and brown floor.
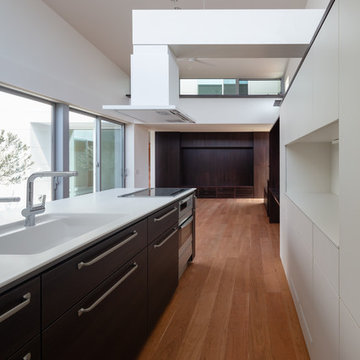
photo by 大沢誠一
This is an example of a modern single-wall open plan kitchen in Other with an integrated sink, flat-panel cabinets, dark wood cabinets, solid surface benchtops, stainless steel appliances, plywood floors, with island, brown floor and white benchtop.
This is an example of a modern single-wall open plan kitchen in Other with an integrated sink, flat-panel cabinets, dark wood cabinets, solid surface benchtops, stainless steel appliances, plywood floors, with island, brown floor and white benchtop.
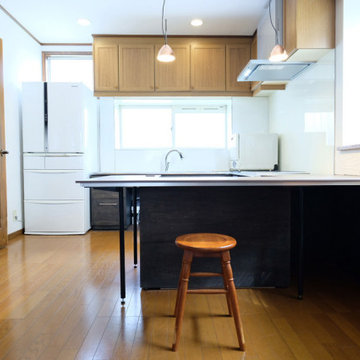
Modern u-shaped eat-in kitchen in Other with an integrated sink, black cabinets, stainless steel benchtops, black splashback, timber splashback and plywood floors.
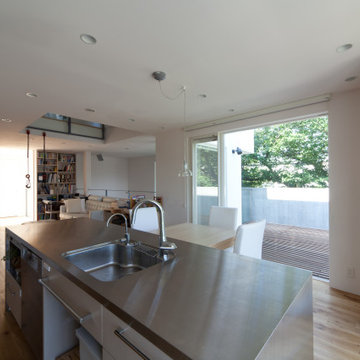
Large modern galley open plan kitchen in Tokyo with an integrated sink, flat-panel cabinets, light wood cabinets, stainless steel benchtops, grey splashback, plywood floors, with island, beige floor, grey benchtop and timber.
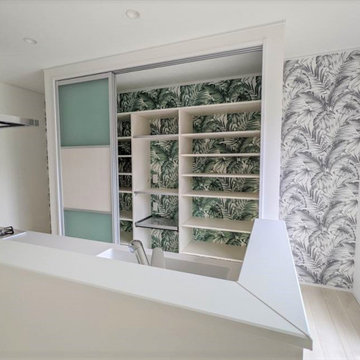
パントリーには扉がついているのでキッチンをスッキリとしてくれます。
Mediterranean single-wall open plan kitchen in Other with an integrated sink, white cabinets, solid surface benchtops, white splashback, white appliances, plywood floors, with island, white floor, white benchtop and wallpaper.
Mediterranean single-wall open plan kitchen in Other with an integrated sink, white cabinets, solid surface benchtops, white splashback, white appliances, plywood floors, with island, white floor, white benchtop and wallpaper.
Kitchen with an Integrated Sink and Plywood Floors Design Ideas
7