Kitchen with an Integrated Sink and Plywood Floors Design Ideas
Refine by:
Budget
Sort by:Popular Today
141 - 160 of 297 photos
Item 1 of 3
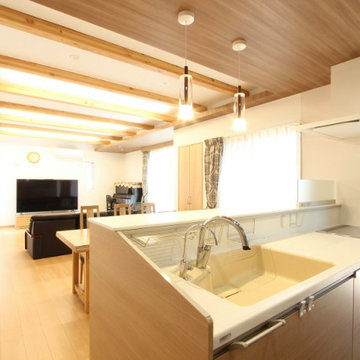
キッチンからリビングまで一つのオープンな空間で、リビング天井は構造材の梁が表しとなっています。
Large single-wall open plan kitchen in Fukuoka with an integrated sink, beaded inset cabinets, beige cabinets, marble benchtops, white splashback, glass sheet splashback, stainless steel appliances, plywood floors, beige floor, white benchtop and exposed beam.
Large single-wall open plan kitchen in Fukuoka with an integrated sink, beaded inset cabinets, beige cabinets, marble benchtops, white splashback, glass sheet splashback, stainless steel appliances, plywood floors, beige floor, white benchtop and exposed beam.
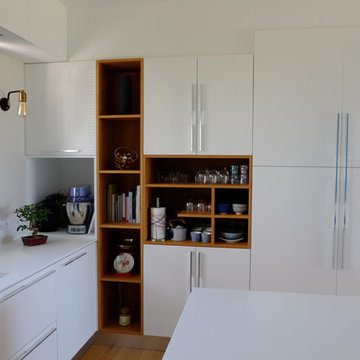
charlotte cittadini
This is an example of a large contemporary single-wall open plan kitchen in Nantes with an integrated sink, flat-panel cabinets, white cabinets, solid surface benchtops, white splashback, ceramic splashback, stainless steel appliances, plywood floors, with island, yellow floor and white benchtop.
This is an example of a large contemporary single-wall open plan kitchen in Nantes with an integrated sink, flat-panel cabinets, white cabinets, solid surface benchtops, white splashback, ceramic splashback, stainless steel appliances, plywood floors, with island, yellow floor and white benchtop.
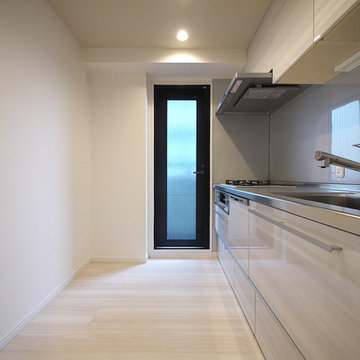
独立型のキッチンは鏡面仕上げの木目柄に。キッチンからバルコニーに出られる動線が便利。
Inspiration for a modern single-wall separate kitchen in Tokyo with an integrated sink, grey splashback, stainless steel appliances, plywood floors, with island and beige floor.
Inspiration for a modern single-wall separate kitchen in Tokyo with an integrated sink, grey splashback, stainless steel appliances, plywood floors, with island and beige floor.
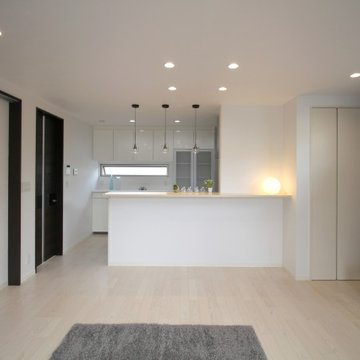
Design ideas for a mid-sized modern single-wall open plan kitchen in Other with an integrated sink, flat-panel cabinets, white cabinets, solid surface benchtops, white splashback, timber splashback, white appliances, plywood floors, white floor, white benchtop and wallpaper.
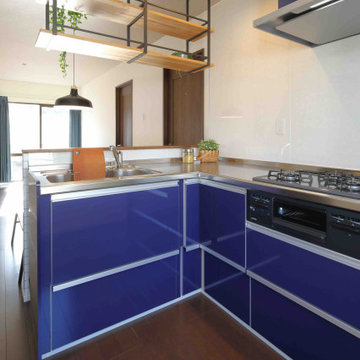
This is an example of a midcentury l-shaped open plan kitchen in Other with an integrated sink, flat-panel cabinets, blue cabinets, stainless steel benchtops, white splashback, plywood floors and brown floor.
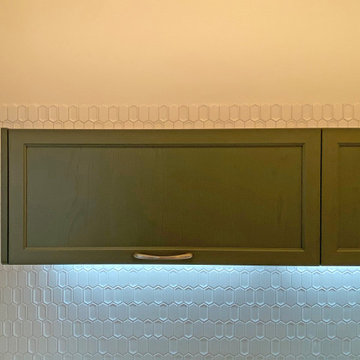
キッチンの壁
吊戸棚の少し上まではタイルで、その上は塗装風クロスにして間接照明を受ける壁にしました。
Single-wall eat-in kitchen in Tokyo Suburbs with an integrated sink, solid surface benchtops, green splashback, timber splashback, plywood floors, white floor, white benchtop and wallpaper.
Single-wall eat-in kitchen in Tokyo Suburbs with an integrated sink, solid surface benchtops, green splashback, timber splashback, plywood floors, white floor, white benchtop and wallpaper.
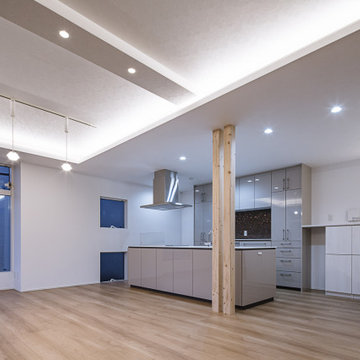
家族みんなが集まって料理を楽しめるアイランドキッチン。真横には奥様のためのワークコーナーも併設し、家事との連携も図っています。
Design ideas for a modern galley open plan kitchen in Osaka with an integrated sink, beige cabinets, solid surface benchtops, brown splashback, mosaic tile splashback, plywood floors, with island, brown floor and white benchtop.
Design ideas for a modern galley open plan kitchen in Osaka with an integrated sink, beige cabinets, solid surface benchtops, brown splashback, mosaic tile splashback, plywood floors, with island, brown floor and white benchtop.
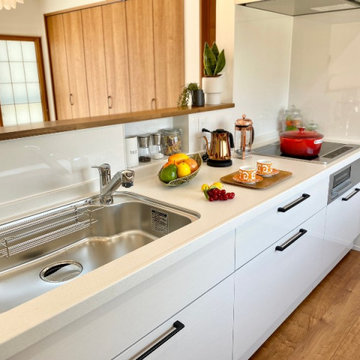
255㎝のキッチンは調理スペースが広く取れ、料理好きの奥様も嬉しいサイズ感。
背面とサイドに実用性のある可動式の棚を付けました。
スパイスニッチを設けることでスッキリするだけでなく、手を伸ばすだけで出し入れが可能な便利なスペースです。
Photo of a single-wall open plan kitchen in Other with an integrated sink, solid surface benchtops, white splashback, plywood floors, brown floor, brown benchtop and wallpaper.
Photo of a single-wall open plan kitchen in Other with an integrated sink, solid surface benchtops, white splashback, plywood floors, brown floor, brown benchtop and wallpaper.
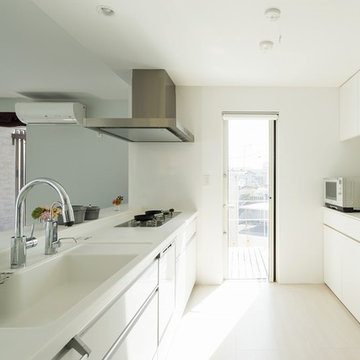
蛭根の丘 撮影:西川公朗
Photo of a large modern single-wall open plan kitchen in Other with an integrated sink, beaded inset cabinets, white cabinets, laminate benchtops, white splashback, ceramic splashback, white appliances, plywood floors, with island and white floor.
Photo of a large modern single-wall open plan kitchen in Other with an integrated sink, beaded inset cabinets, white cabinets, laminate benchtops, white splashback, ceramic splashback, white appliances, plywood floors, with island and white floor.
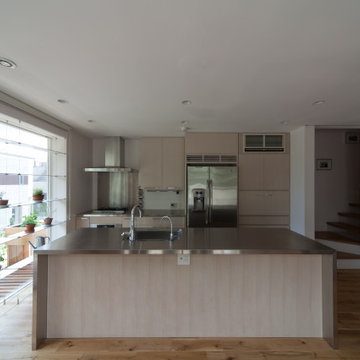
This is an example of a large modern galley open plan kitchen in Tokyo with an integrated sink, flat-panel cabinets, light wood cabinets, stainless steel benchtops, grey splashback, ceramic splashback, plywood floors, with island, beige floor, grey benchtop and timber.
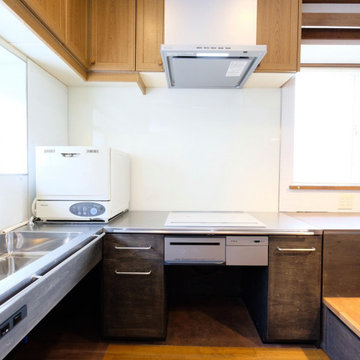
Design ideas for a modern u-shaped eat-in kitchen in Other with an integrated sink, black cabinets, stainless steel benchtops, black splashback, timber splashback and plywood floors.
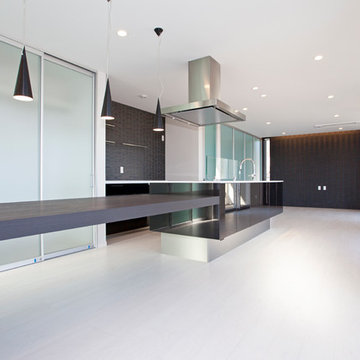
Inspiration for a mid-sized transitional single-wall open plan kitchen in Other with an integrated sink, black cabinets, solid surface benchtops, black splashback, mosaic tile splashback, black appliances, plywood floors, with island, white floor, white benchtop and wallpaper.
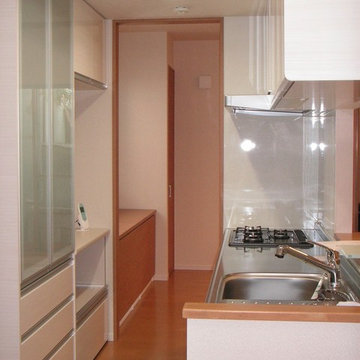
実は奥様に一番喜ばれた、設計時にあったキッチン横の壁を開口するご提案。
できるだけプランの早いタイミングにインテリアコーディネーターに入らせていただけると、このように生活目線で建築部分の再考もさせていただけます。
Inspiration for a mid-sized scandinavian single-wall separate kitchen in Tokyo with an integrated sink, white cabinets, stainless steel benchtops, white splashback, plywood floors, brown floor and white benchtop.
Inspiration for a mid-sized scandinavian single-wall separate kitchen in Tokyo with an integrated sink, white cabinets, stainless steel benchtops, white splashback, plywood floors, brown floor and white benchtop.
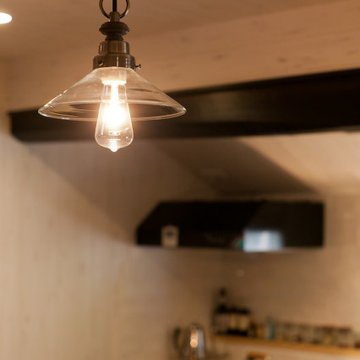
築100年以上の古民家リノベーション。天井や建具など和のしつらいを残しつつ、若いご夫婦にもつかいやすいフローリングのキッチンスペース。ペンダントライトは、古民家らしさを引き立てるものを。古き良きを残し、新しい生活も楽しむ。理想と現実を考え抜いた古民家改修です。
Inspiration for a large asian single-wall open plan kitchen in Other with an integrated sink, white cabinets, stainless steel benchtops, grey splashback, black appliances, plywood floors, with island, brown floor and beige benchtop.
Inspiration for a large asian single-wall open plan kitchen in Other with an integrated sink, white cabinets, stainless steel benchtops, grey splashback, black appliances, plywood floors, with island, brown floor and beige benchtop.
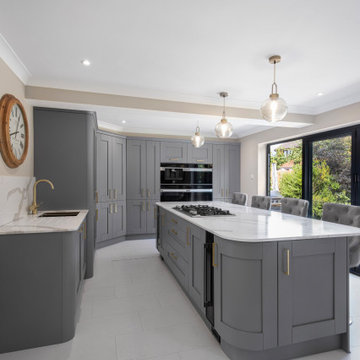
A spacious shaker style kitchen featuring fully integrated appliances and corner larder. This kitchen is enhances with gold accessories, handles, sink and tap. Tall cabinet contain tall integrated fridge and freezer. large statement island make this kitchen the social hub of the home. It is set off using stunning quarts worktops and splashbacks in calacatta gold.
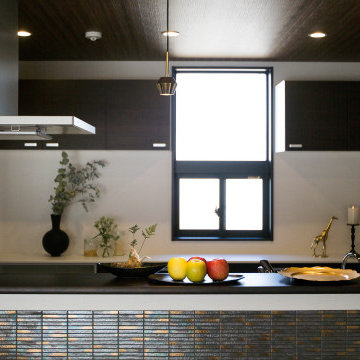
This is an example of a single-wall open plan kitchen in Other with beaded inset cabinets, brown cabinets, white splashback, a peninsula, an integrated sink, plywood floors, brown floor, stainless steel benchtops, white benchtop and wood.
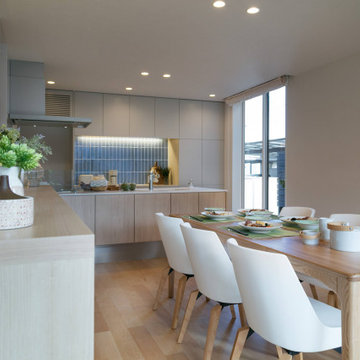
光を取り入れられるキッチン。北側にあっても明るく調理できます。
Inspiration for a single-wall open plan kitchen in Other with an integrated sink, grey cabinets, solid surface benchtops, plywood floors and white benchtop.
Inspiration for a single-wall open plan kitchen in Other with an integrated sink, grey cabinets, solid surface benchtops, plywood floors and white benchtop.
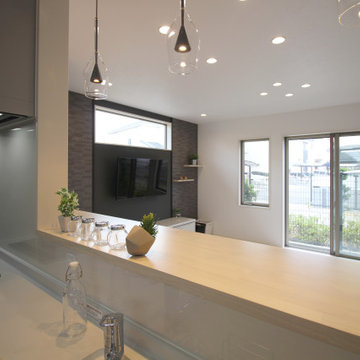
Photo of a mid-sized modern single-wall open plan kitchen in Other with an integrated sink, flat-panel cabinets, white cabinets, solid surface benchtops, white splashback, timber splashback, white appliances, plywood floors, white floor, white benchtop and wallpaper.
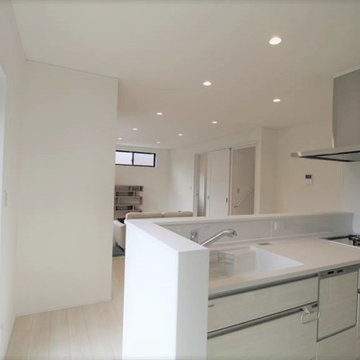
Photo of a mediterranean single-wall open plan kitchen in Other with an integrated sink, white cabinets, solid surface benchtops, white splashback, white appliances, plywood floors, with island, white floor, white benchtop and wallpaper.
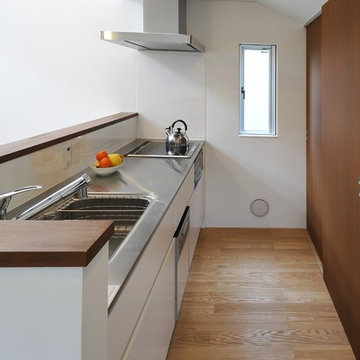
Mid-sized contemporary single-wall open plan kitchen in Tokyo with an integrated sink, flat-panel cabinets, white cabinets, stainless steel benchtops, white splashback, slate splashback, stainless steel appliances, plywood floors and brown floor.
Kitchen with an Integrated Sink and Plywood Floors Design Ideas
8