Kitchen with an Integrated Sink and Plywood Floors Design Ideas
Refine by:
Budget
Sort by:Popular Today
101 - 120 of 297 photos
Item 1 of 3
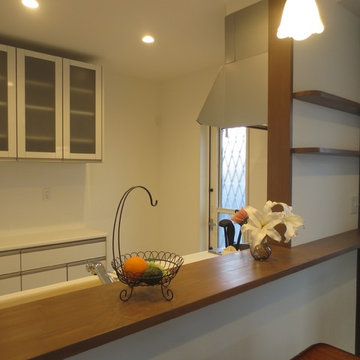
Villa châteaule
Traditional single-wall open plan kitchen in Other with an integrated sink, flat-panel cabinets, white cabinets, solid surface benchtops, white splashback, plywood floors, a peninsula and beige floor.
Traditional single-wall open plan kitchen in Other with an integrated sink, flat-panel cabinets, white cabinets, solid surface benchtops, white splashback, plywood floors, a peninsula and beige floor.
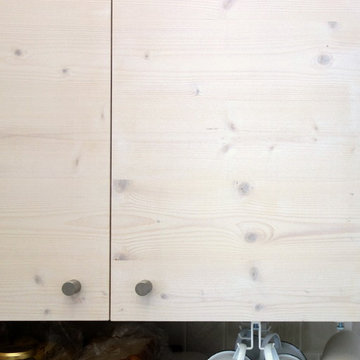
2×4メーカーハウスのリフォーム。造作でつくった収納の扉はパイン材の三層パネル。
Mid-sized scandinavian galley open plan kitchen in Other with an integrated sink, beaded inset cabinets, light wood cabinets, stainless steel benchtops, beige splashback, porcelain splashback, white appliances, plywood floors, with island and brown floor.
Mid-sized scandinavian galley open plan kitchen in Other with an integrated sink, beaded inset cabinets, light wood cabinets, stainless steel benchtops, beige splashback, porcelain splashback, white appliances, plywood floors, with island and brown floor.
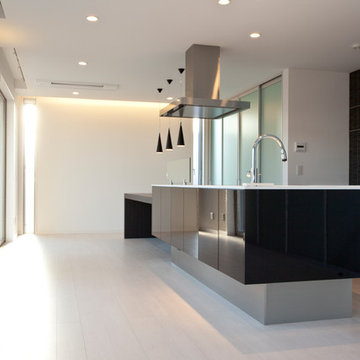
This is an example of a mid-sized transitional single-wall open plan kitchen in Other with an integrated sink, black cabinets, solid surface benchtops, black splashback, mosaic tile splashback, black appliances, plywood floors, with island, white floor, white benchtop and wallpaper.
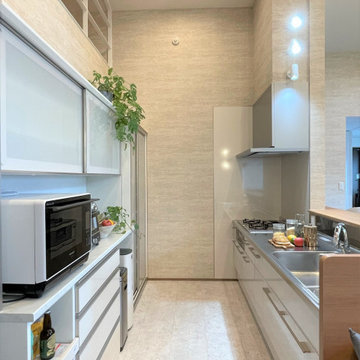
This is an example of a single-wall open plan kitchen in Other with an integrated sink, glass-front cabinets, white cabinets, stainless steel benchtops, white splashback, white appliances, with island, plywood floors, white floor and wallpaper.
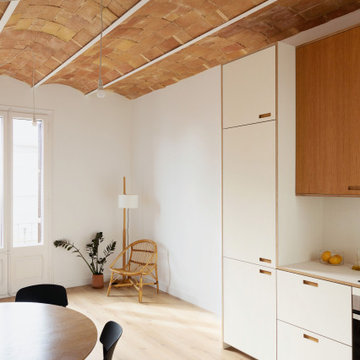
Design ideas for a mid-sized mediterranean l-shaped separate kitchen in Other with an integrated sink, shaker cabinets, white cabinets, laminate benchtops, white splashback, ceramic splashback, stainless steel appliances, plywood floors, brown floor, white benchtop and coffered.
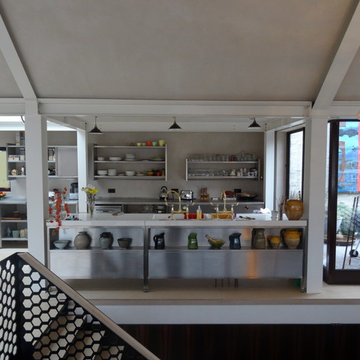
The kitchen includes bespoke stainless steel worktops, sinks, splashbacks, shelving, drawers and cabinets.
Inspiration for a contemporary kitchen in London with an integrated sink, stainless steel benchtops, stainless steel appliances, plywood floors and stainless steel cabinets.
Inspiration for a contemporary kitchen in London with an integrated sink, stainless steel benchtops, stainless steel appliances, plywood floors and stainless steel cabinets.
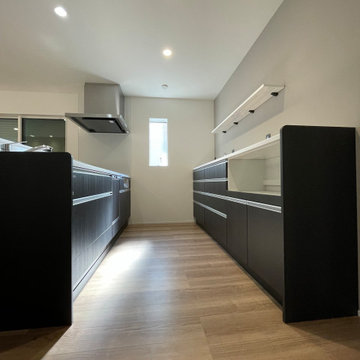
Design ideas for a mid-sized modern galley open plan kitchen in Other with an integrated sink, beaded inset cabinets, grey cabinets, solid surface benchtops, white splashback, plywood floors, a peninsula, brown floor, white benchtop and wallpaper.
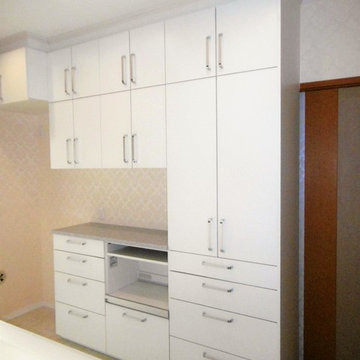
白を基調としたエレガントスタイル
Photo of a modern galley open plan kitchen in Tokyo Suburbs with an integrated sink, flat-panel cabinets, white cabinets, white splashback and plywood floors.
Photo of a modern galley open plan kitchen in Tokyo Suburbs with an integrated sink, flat-panel cabinets, white cabinets, white splashback and plywood floors.
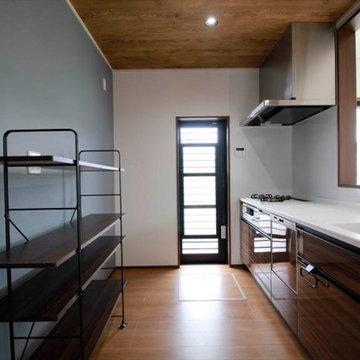
天井もアクセントにしスタイリッシュな空間へ
開放的だけど落ち着くキッチン
キッチン裏から洗面脱衣室に出入りでき、そのまま2階にも行けるので
家事動線も確保しています。
Photo of a modern single-wall open plan kitchen in Other with an integrated sink, brown cabinets, solid surface benchtops, white splashback, plywood floors, brown floor and wallpaper.
Photo of a modern single-wall open plan kitchen in Other with an integrated sink, brown cabinets, solid surface benchtops, white splashback, plywood floors, brown floor and wallpaper.
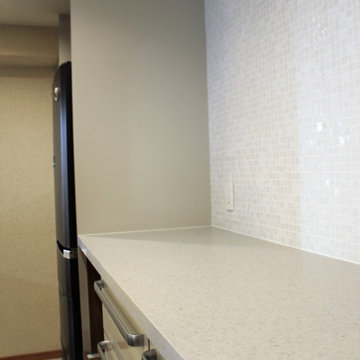
食器棚家電置き場D650
キッチン:Panasonic Lclass
床:石目柄フローリング
壁タイル:名古屋モザイク 大理石モザイク フォーシーズンスプリング
This is an example of an asian galley open plan kitchen in Other with an integrated sink, beige cabinets, solid surface benchtops, beige splashback, stainless steel appliances, plywood floors, beige floor, beige benchtop and wallpaper.
This is an example of an asian galley open plan kitchen in Other with an integrated sink, beige cabinets, solid surface benchtops, beige splashback, stainless steel appliances, plywood floors, beige floor, beige benchtop and wallpaper.
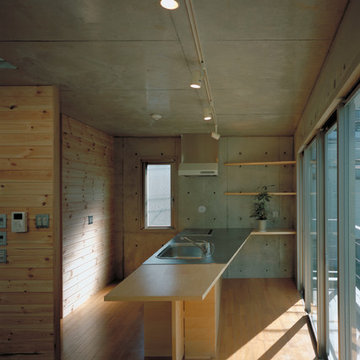
シンプルな造り付けキッチン
This is an example of a mid-sized modern single-wall open plan kitchen in Tokyo with an integrated sink, open cabinets, stainless steel benchtops, stainless steel appliances, plywood floors, with island, beige floor and beige benchtop.
This is an example of a mid-sized modern single-wall open plan kitchen in Tokyo with an integrated sink, open cabinets, stainless steel benchtops, stainless steel appliances, plywood floors, with island, beige floor and beige benchtop.
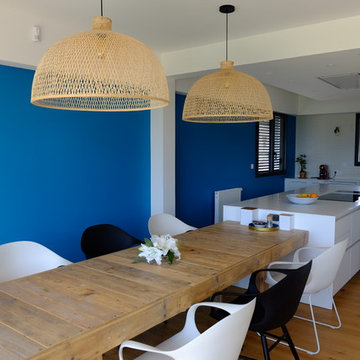
charlotte cittadini
Design ideas for a large contemporary single-wall open plan kitchen in Nantes with an integrated sink, flat-panel cabinets, white cabinets, solid surface benchtops, white splashback, ceramic splashback, stainless steel appliances, plywood floors, with island, yellow floor and white benchtop.
Design ideas for a large contemporary single-wall open plan kitchen in Nantes with an integrated sink, flat-panel cabinets, white cabinets, solid surface benchtops, white splashback, ceramic splashback, stainless steel appliances, plywood floors, with island, yellow floor and white benchtop.
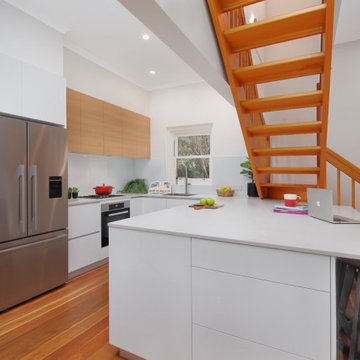
A major design challenge for Impala. The kitchen sat under a stairwell. The kitchen couldn't be moved due to the fact that the plumbing couldn't be moved.
The solution was a large bench worked around the stairwell. The bench has a large amount of storage space which is accessible from three sides. The size of the bench allows the space to be multifunctional and is a big hit with this young family of four.
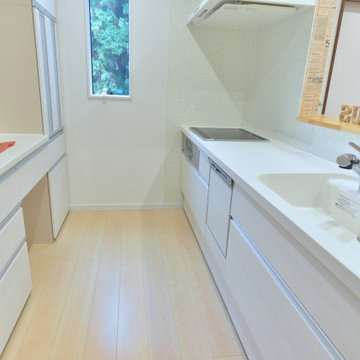
Design ideas for a scandinavian single-wall open plan kitchen in Other with an integrated sink, flat-panel cabinets, white cabinets, solid surface benchtops, white splashback, plywood floors, a peninsula, beige floor and white benchtop.
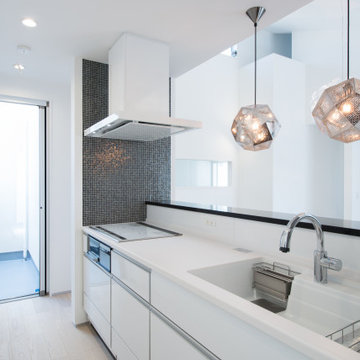
モザイクタイルとキッチン
Mid-sized modern single-wall open plan kitchen in Nagoya with white cabinets, white splashback, beige floor, black benchtop, an integrated sink, beaded inset cabinets, solid surface benchtops, white appliances, with island, wallpaper and plywood floors.
Mid-sized modern single-wall open plan kitchen in Nagoya with white cabinets, white splashback, beige floor, black benchtop, an integrated sink, beaded inset cabinets, solid surface benchtops, white appliances, with island, wallpaper and plywood floors.
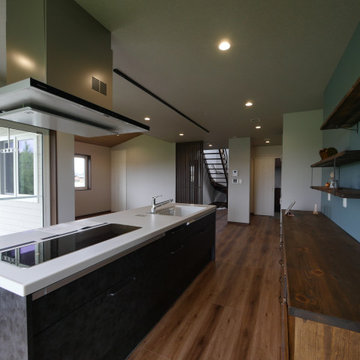
高気密高断熱で住み心地いい外断熱二重通気工法ソーラーサーキットの家の特長を利用して、ドアがなく開放的で心地よいリビングダイニングを作りました。
リビングに面した寝室のドア以外はなくし、家族がより繋がれる中心にリビングダイニングを作りました。
キッチンは、オープンなアイランドキッチンで家事導線も楽々です。
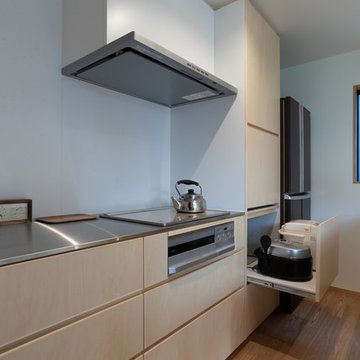
壁面側には吊戸棚は設けずに、食器や調理器具などのキッチン用品は引出収納に納めています。一番奥の冷蔵庫スペースの手前側のみ天井までの棚を設け、電子レンジや炊飯器・ホームベーカリーなどの家電置場も扉を閉めて、スッキリと隠すことができます。
Modern galley eat-in kitchen in Other with an integrated sink, flat-panel cabinets, light wood cabinets, stainless steel benchtops, plywood floors and with island.
Modern galley eat-in kitchen in Other with an integrated sink, flat-panel cabinets, light wood cabinets, stainless steel benchtops, plywood floors and with island.
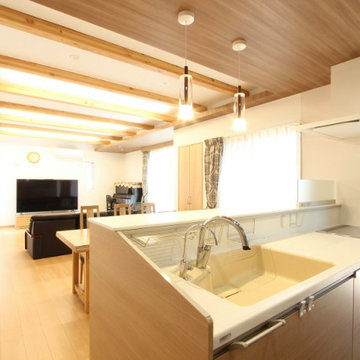
キッチンからリビングまで一つのオープンな空間で、リビング天井は構造材の梁が表しとなっています。
Large single-wall open plan kitchen in Fukuoka with an integrated sink, beaded inset cabinets, beige cabinets, marble benchtops, white splashback, glass sheet splashback, stainless steel appliances, plywood floors, beige floor, white benchtop and exposed beam.
Large single-wall open plan kitchen in Fukuoka with an integrated sink, beaded inset cabinets, beige cabinets, marble benchtops, white splashback, glass sheet splashback, stainless steel appliances, plywood floors, beige floor, white benchtop and exposed beam.
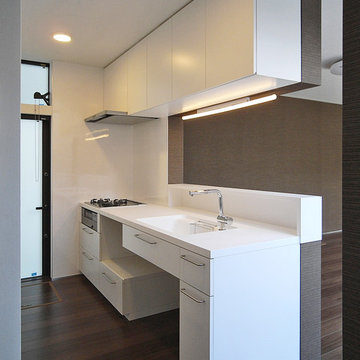
足立S邸
Modern single-wall open plan kitchen in Tokyo with an integrated sink, flat-panel cabinets, white cabinets, solid surface benchtops, white splashback, plywood floors and brown floor.
Modern single-wall open plan kitchen in Tokyo with an integrated sink, flat-panel cabinets, white cabinets, solid surface benchtops, white splashback, plywood floors and brown floor.
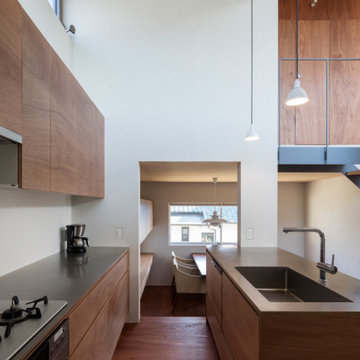
開放的な吹抜け空間にあるキッチン。
photo : Shigeo Ogawa
Design ideas for a mid-sized modern galley separate kitchen in Other with an integrated sink, flat-panel cabinets, white cabinets, stainless steel benchtops, white splashback, cement tile splashback, stainless steel appliances, plywood floors, a peninsula, brown floor, grey benchtop and timber.
Design ideas for a mid-sized modern galley separate kitchen in Other with an integrated sink, flat-panel cabinets, white cabinets, stainless steel benchtops, white splashback, cement tile splashback, stainless steel appliances, plywood floors, a peninsula, brown floor, grey benchtop and timber.
Kitchen with an Integrated Sink and Plywood Floors Design Ideas
6