Kitchen with an Integrated Sink and Vinyl Floors Design Ideas
Refine by:
Budget
Sort by:Popular Today
41 - 60 of 1,087 photos
Item 1 of 3
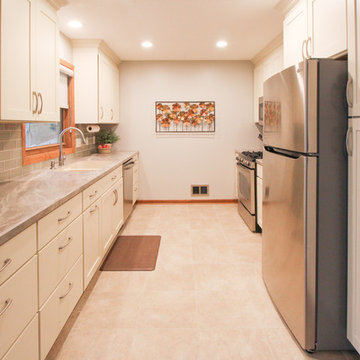
Inspiration for a small transitional galley separate kitchen in Minneapolis with an integrated sink, shaker cabinets, white cabinets, laminate benchtops, beige splashback, glass tile splashback, stainless steel appliances, vinyl floors and no island.
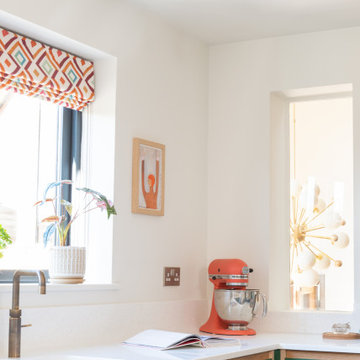
Custom made mid-century style kitchen with Oak Veneer, Birch Ply and Green Formica. Blush Aga and Corian Worksurfaces in Whitecap. Quooker tap in vintage brass. Walls painted in Little Green Slaked Lime.
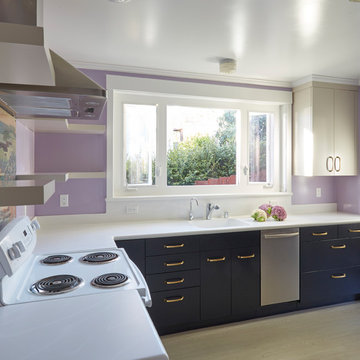
Mike Kaskel
Photo of a mid-sized transitional l-shaped separate kitchen in San Francisco with an integrated sink, flat-panel cabinets, blue cabinets, solid surface benchtops, multi-coloured splashback, glass sheet splashback, stainless steel appliances, vinyl floors and no island.
Photo of a mid-sized transitional l-shaped separate kitchen in San Francisco with an integrated sink, flat-panel cabinets, blue cabinets, solid surface benchtops, multi-coloured splashback, glass sheet splashback, stainless steel appliances, vinyl floors and no island.
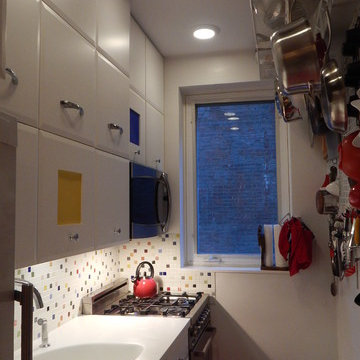
The multi-colored tile backsplash was the catalyst for the vinyl tile floor color and the cabinet composition. Square door panels are paired together as swinging doors, lift up or flip up. The inserts are also vinyl tile. An integral Corian bowl and counter top provides a single, unified surface instead of breaking up the visual if a stainless steel sink was used.
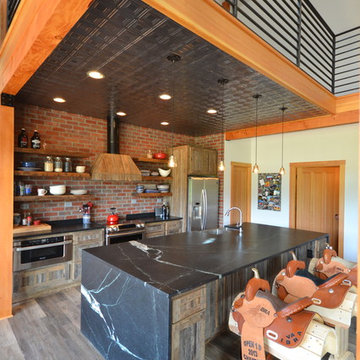
Photograph by the designer, Pete Sandfort. SoapStone counter tops with an island having two side panels.
The Brick is a thin brick tile and the cabinets were made from Trailer wood to match the fireplace surround.
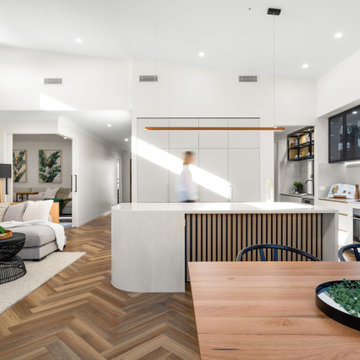
Inspiration for a large l-shaped open plan kitchen in Brisbane with an integrated sink, panelled appliances, vinyl floors and with island.
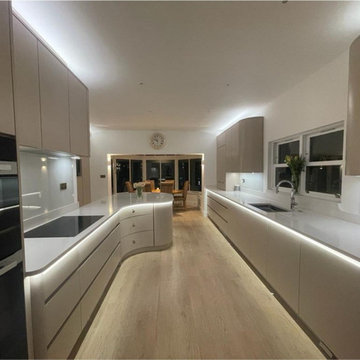
Refurbished contemporary luxury kitchen with curved breakfast bar and units
Design ideas for a large contemporary eat-in kitchen in London with an integrated sink, flat-panel cabinets, beige cabinets, quartzite benchtops, beige splashback, glass sheet splashback, black appliances, vinyl floors, a peninsula, beige floor and white benchtop.
Design ideas for a large contemporary eat-in kitchen in London with an integrated sink, flat-panel cabinets, beige cabinets, quartzite benchtops, beige splashback, glass sheet splashback, black appliances, vinyl floors, a peninsula, beige floor and white benchtop.

Our design process is set up to tease out what is unique about a project and a client so that we can create something peculiar to them. When we first went to see this client, we noticed that they used their fridge as a kind of notice board to put up pictures by the kids, reminders, lists, cards etc… with magnets onto the metal face of the old fridge. In their new kitchen they wanted integrated appliances and for things to be neat, but we felt these drawings and cards needed a place to be celebrated and we proposed a cork panel integrated into the cabinet fronts… the idea developed into a full band of cork, stained black to match the black front of the oven, to bind design together. It also acts as a bit of a sound absorber (important when you have 3yr old twins!) and sits over the splash back so that there is a lot of space to curate an evolving backdrop of things you might pin to it.
In this design, we wanted to design the island as big table in the middle of the room. The thing about thinking of an island like a piece of furniture in this way is that it allows light and views through and around; it all helps the island feel more delicate and elegant… and the room less taken up by island. The frame is made from solid oak and we stained it black to balance the composition with the stained cork.
The sink run is a set of floating drawers that project from the wall and the flooring continues under them - this is important because again, it makes the room feel more spacious. The full height cabinets are purposefully a calm, matt off white. We used Farrow and Ball ’School house white’… because its our favourite ‘white’ of course! All of the whitegoods are integrated into this full height run: oven, microwave, fridge, freezer, dishwasher and a gigantic pantry cupboard.
A sweet detail is the hand turned cabinet door knobs - The clients are music lovers and the knobs are enlarged versions of the volume knob from a 1970s record player.
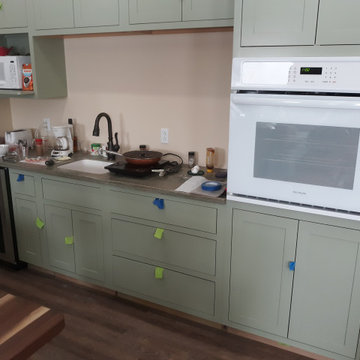
Shiloh Cabinetry, rustic hickory in color Chestnut, door style..., Hartford, slab drawer fronts, inset, wall and island painted, SW Clary Sage, no glaze, island counter walnut butcherblock, Corian rosemary counters with integrated sinks, Magic Chef wine refrigerator
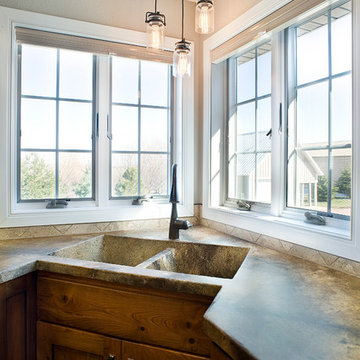
Cipher Imaging
Inspiration for a large traditional l-shaped eat-in kitchen in Other with an integrated sink, shaker cabinets, medium wood cabinets, concrete benchtops, beige splashback, ceramic splashback, stainless steel appliances, vinyl floors and with island.
Inspiration for a large traditional l-shaped eat-in kitchen in Other with an integrated sink, shaker cabinets, medium wood cabinets, concrete benchtops, beige splashback, ceramic splashback, stainless steel appliances, vinyl floors and with island.
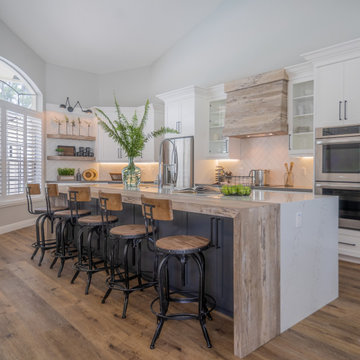
Photo of a large transitional l-shaped kitchen with an integrated sink, shaker cabinets, white cabinets, quartzite benchtops, white splashback, porcelain splashback, stainless steel appliances, vinyl floors, with island, brown floor and white benchtop.

This open-plan kitchen diner is the hub of the house. We kept the country Cotswolds feel but incorporated some contemporary elements to update the decor, playing with the colours that the owner particularly loves, blue and green. The large round table fits up to 10 people, ideal for large diner parties from day time to evening.
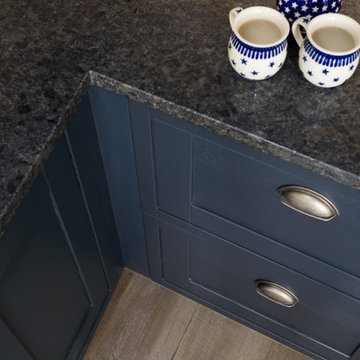
Dark Shaker Kitchen
Design ideas for a mid-sized country l-shaped separate kitchen in Kent with an integrated sink, shaker cabinets, blue cabinets, granite benchtops, black splashback, granite splashback, black appliances, vinyl floors, a peninsula, brown floor and black benchtop.
Design ideas for a mid-sized country l-shaped separate kitchen in Kent with an integrated sink, shaker cabinets, blue cabinets, granite benchtops, black splashback, granite splashback, black appliances, vinyl floors, a peninsula, brown floor and black benchtop.
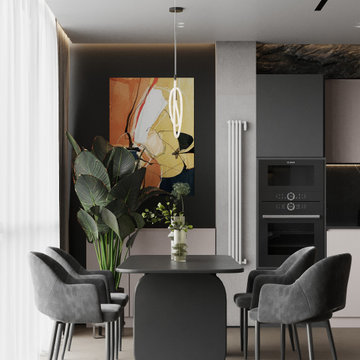
Inspiration for a mid-sized contemporary single-wall open plan kitchen in Other with an integrated sink, flat-panel cabinets, white cabinets, solid surface benchtops, black splashback, porcelain splashback, vinyl floors, no island, grey floor and black benchtop.
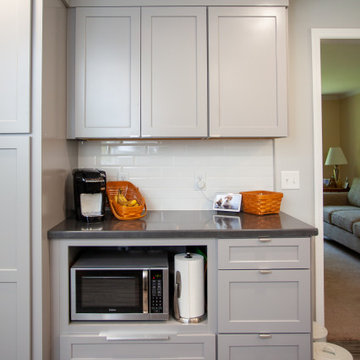
Removed the wall between kitchen and dining room to create an ultimate cooking space that remains comfortable for entertaining.
Large contemporary galley eat-in kitchen in Other with an integrated sink, shaker cabinets, grey cabinets, solid surface benchtops, white splashback, subway tile splashback, stainless steel appliances, vinyl floors, with island, beige floor and grey benchtop.
Large contemporary galley eat-in kitchen in Other with an integrated sink, shaker cabinets, grey cabinets, solid surface benchtops, white splashback, subway tile splashback, stainless steel appliances, vinyl floors, with island, beige floor and grey benchtop.
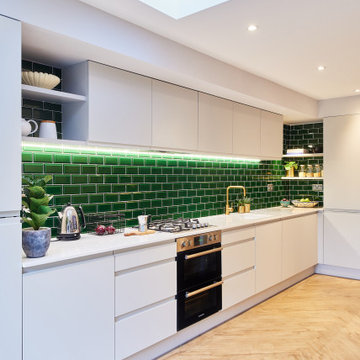
The scope of work includes feasibility study, planning permission, building notice, reconfiguration of layout, electric&lighting plan, kitchen design, cabinetry design, selection of materials&colours, and FF&E design.
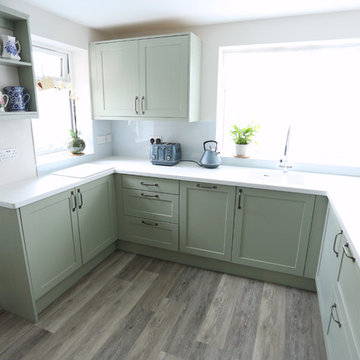
Keeping the worktops clear means that the light can reflect on the solid surface worktops, making the whole space feel bright and open. Open shelving allows for some favourite china to be kept on display, for a personal touch.
Brunel Photography

Herstellung und Montage von Massivholzlamellen in Esche als raumbildende Elemente für die Garderobe
Inspiration for an expansive industrial single-wall open plan kitchen in Dresden with an integrated sink, flat-panel cabinets, grey cabinets, wood benchtops, brown splashback, timber splashback, stainless steel appliances, vinyl floors, with island and brown floor.
Inspiration for an expansive industrial single-wall open plan kitchen in Dresden with an integrated sink, flat-panel cabinets, grey cabinets, wood benchtops, brown splashback, timber splashback, stainless steel appliances, vinyl floors, with island and brown floor.
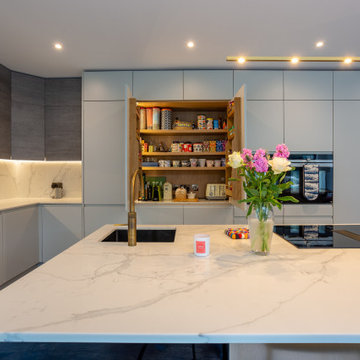
Who doesn't love a larder cupboard to hide away the breakfast things! Designed, sourced and project managed by David Aldrich Designs.
Large modern l-shaped open plan kitchen in London with an integrated sink, flat-panel cabinets, grey cabinets, quartzite benchtops, multi-coloured splashback, engineered quartz splashback, stainless steel appliances, vinyl floors, with island, brown floor and multi-coloured benchtop.
Large modern l-shaped open plan kitchen in London with an integrated sink, flat-panel cabinets, grey cabinets, quartzite benchtops, multi-coloured splashback, engineered quartz splashback, stainless steel appliances, vinyl floors, with island, brown floor and multi-coloured benchtop.
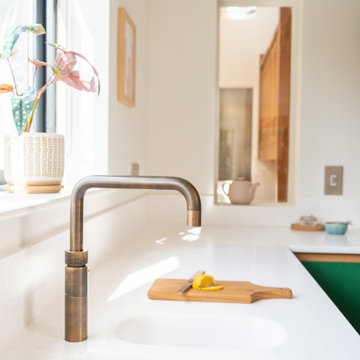
Custom made mid-century style kitchen with Oak Veneer, Birch Ply and Green Formica. Blush Aga and Corian Worksurfaces in Whitecap. Quooker Fusion Tap in Patinated Brass.
Kitchen with an Integrated Sink and Vinyl Floors Design Ideas
3