Kitchen with an Integrated Sink and Vinyl Floors Design Ideas
Refine by:
Budget
Sort by:Popular Today
61 - 80 of 1,087 photos
Item 1 of 3
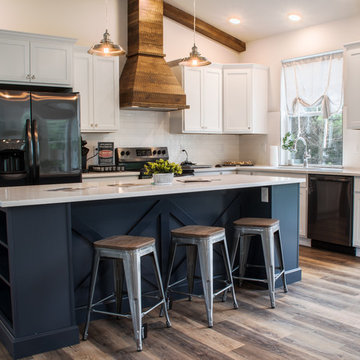
This home features a farmhouse kitchen with white Shaker cabientry, LVL flooring, a blue island, stainless steel appliances and a custom range hood. It's easily connected to the walk-out, great room and dining room.
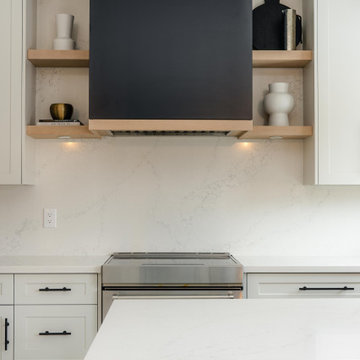
One of the highlighted features of this kitchen is the custom built matte black range hood above the stove. It is a perfectly sized box, and has two gorgeous wood shelves on either side to display decor or kitchen items.
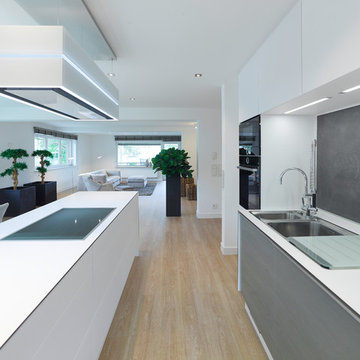
Nicola Lazi, Stuttgart
Photo of a mid-sized contemporary galley eat-in kitchen in Stuttgart with vinyl floors, beige floor, an integrated sink, flat-panel cabinets, grey cabinets, glass benchtops, grey splashback, slate splashback, black appliances and with island.
Photo of a mid-sized contemporary galley eat-in kitchen in Stuttgart with vinyl floors, beige floor, an integrated sink, flat-panel cabinets, grey cabinets, glass benchtops, grey splashback, slate splashback, black appliances and with island.
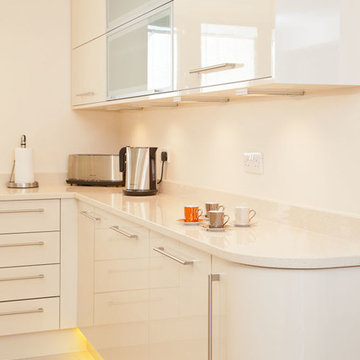
Ultra High Gloss Zebrano & Ivory Kitchen featuring cooking and entertainment islands
Design ideas for a large contemporary eat-in kitchen in Other with an integrated sink, flat-panel cabinets, quartzite benchtops, stainless steel appliances, vinyl floors and multiple islands.
Design ideas for a large contemporary eat-in kitchen in Other with an integrated sink, flat-panel cabinets, quartzite benchtops, stainless steel appliances, vinyl floors and multiple islands.
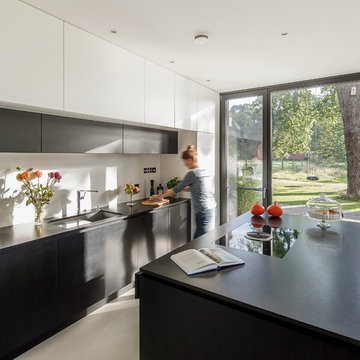
Architekt: Beckmann Architekten Gütersloh
Fotografie: www.schoepgens.com
Frank Schoepgens ist ein professioneller Fotodesigner aus Köln / NRW mit den Schwerpunkten Porträtfotografie, Architekturfotografie und Corporatefotografie / Unternehmensfotografie.
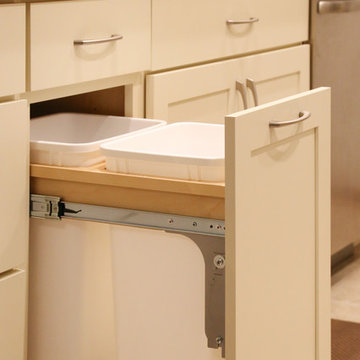
Design ideas for a small transitional galley separate kitchen in Minneapolis with an integrated sink, shaker cabinets, white cabinets, beige splashback, glass tile splashback, stainless steel appliances, vinyl floors and no island.
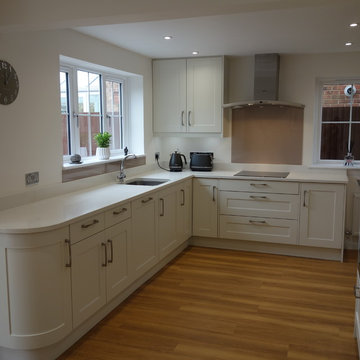
Painted Porcelain Shaker Kitchen, Teltos Quartz colour Crystal, Coffee coloured glass splashback
Design ideas for a mid-sized contemporary l-shaped eat-in kitchen in Dorset with an integrated sink, shaker cabinets, white cabinets, quartzite benchtops, brown splashback, glass sheet splashback, black appliances, vinyl floors and no island.
Design ideas for a mid-sized contemporary l-shaped eat-in kitchen in Dorset with an integrated sink, shaker cabinets, white cabinets, quartzite benchtops, brown splashback, glass sheet splashback, black appliances, vinyl floors and no island.
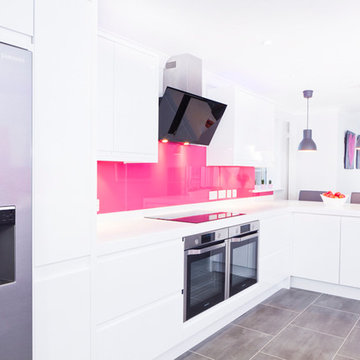
White gloss handleless kitchen with pink glass splash-back
Photography by Elliot Walsh - www.elliotwalsh.co.uk
Design ideas for a mid-sized contemporary galley eat-in kitchen in Buckinghamshire with flat-panel cabinets, white cabinets, solid surface benchtops, pink splashback, glass sheet splashback, stainless steel appliances, vinyl floors, a peninsula and an integrated sink.
Design ideas for a mid-sized contemporary galley eat-in kitchen in Buckinghamshire with flat-panel cabinets, white cabinets, solid surface benchtops, pink splashback, glass sheet splashback, stainless steel appliances, vinyl floors, a peninsula and an integrated sink.

Kitchen island.
Inspiration for a mid-sized transitional open plan kitchen in Other with an integrated sink, shaker cabinets, beige cabinets, quartzite benchtops, white splashback, stone slab splashback, stainless steel appliances, vinyl floors, with island, beige floor and white benchtop.
Inspiration for a mid-sized transitional open plan kitchen in Other with an integrated sink, shaker cabinets, beige cabinets, quartzite benchtops, white splashback, stone slab splashback, stainless steel appliances, vinyl floors, with island, beige floor and white benchtop.
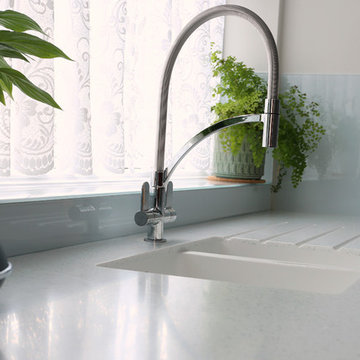
Practical and hygienic solid surface worktops are seamless, with integrated bowls and draining grooves incorporated.
Brunel Photography
Mid-sized transitional u-shaped separate kitchen in Other with an integrated sink, shaker cabinets, green cabinets, solid surface benchtops, white splashback, glass sheet splashback, black appliances, vinyl floors, no island, brown floor and white benchtop.
Mid-sized transitional u-shaped separate kitchen in Other with an integrated sink, shaker cabinets, green cabinets, solid surface benchtops, white splashback, glass sheet splashback, black appliances, vinyl floors, no island, brown floor and white benchtop.
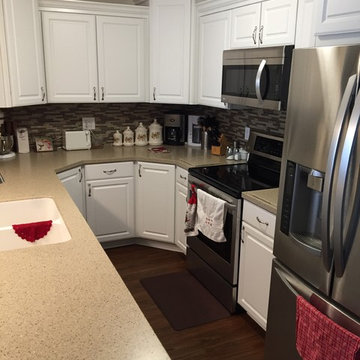
We removed a portion of wall to add the raised bar top, eliminated existing built-in pantries that clogged the space. We used Shenandoah Value Series Cabinetry and the door style is Devon White Thermofoil. The counter top is the solid surface LG Hausys HI Macs and the color Nubian. It doesn't take expensive cabinetry to build a beautiful kitchen. Come on in and see me for your kitchen remodel!
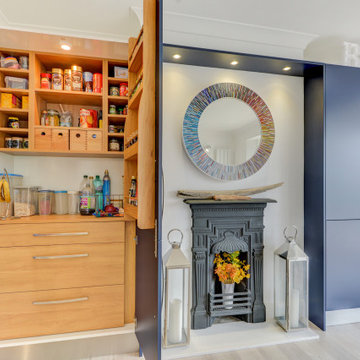
The Brief
The first time we visited this Ovingdean property was around 15 years ago, when we installed a traditional style kitchen for these clients. The brief for their second kitchen installation with us, was completely different, swapping a traditional style for a clean and modern aesthetic.
The requirement for this project sought a clever design incorporating social seating options, as well as including organised storage and a space designated to a fantastic drinks collection.
Design Elements
The layout of this kitchen makes the most of the space, with a large island the focal point of the main kitchen area. To include the designated storage for food and drinks, designer Aron has placed fitted pantries either side of a chimney breast, each with built-in storage for organisation.
The theme is a nod to the coastal location of this property, with a popular azure blue finish combined with gloss white cabinetry used for wall units and the island.
The furniture used in this kitchen is from British supplier Trend, with the flat-slab profile door deployed across all cabinetry. To soften edges around the island space curved units have been utilised alongside blanco maple quartz work surfaces from supplier Silestone.
Special Inclusions
High-specification cooking appliances have been included in this project, with a custom combination of Neff products incorporated to suit the needs of this client.
A Neff slide & hide oven, combination oven and warming drawer are grouped within furniture, with full-height Neff fridge and freezer located either side of the appliances. On the opposing side of the kitchen area, a Neff flexInduction hob has been incorporated with an in-built extractor integrated above.
Where possible appliances have been integrated behind furniture to not interrupt the theme of this space, with an integrated washing machine and dishwasher located within base units.
Project Highlight
The designated storage in the dining area is an enviable highlight of this space.
One is allocated to ambient foods, with the other used to house in impressive drinks collection, which teams perfectly with a built-in 60cm wine cabinet in the kitchen area. Both boast premium oak internals to help with organisation.
The End Result
The result of this project is a kitchen that utilises a lovely coastal theme, delivering on the modern brief required. The use of pantry storage for food and drink also leaves a wonderfully organised lasting impression.
If you have a similar home project, consult our expert designers to see how we can design your dream space.
To arrange an appointment visit a showroom or book an appointment online.
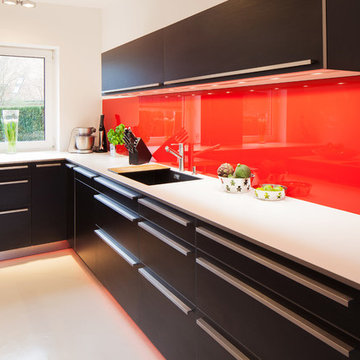
Photo of a mid-sized contemporary l-shaped open plan kitchen in Hamburg with an integrated sink, flat-panel cabinets, black cabinets, wood benchtops, red splashback, glass sheet splashback, black appliances, vinyl floors, with island and white floor.
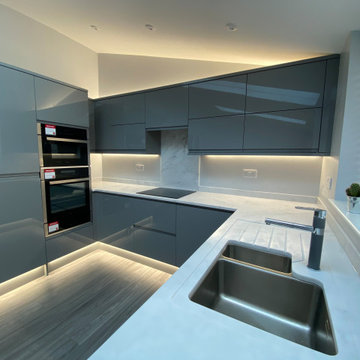
Our New York range is popular finished in matte or high gloss. Seen here in dusk grey with Minerva soild surface worktops and feature lighting
Inspiration for a large contemporary u-shaped open plan kitchen in Other with an integrated sink, flat-panel cabinets, grey cabinets, solid surface benchtops, white splashback, panelled appliances, vinyl floors, no island, brown floor, white benchtop and vaulted.
Inspiration for a large contemporary u-shaped open plan kitchen in Other with an integrated sink, flat-panel cabinets, grey cabinets, solid surface benchtops, white splashback, panelled appliances, vinyl floors, no island, brown floor, white benchtop and vaulted.
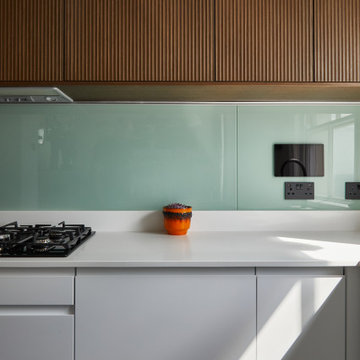
A light airy and functional kitchen with splashes of colour and texture. The perfect spot to cook, eat and entertain.
Large midcentury u-shaped eat-in kitchen in Sussex with an integrated sink, flat-panel cabinets, dark wood cabinets, solid surface benchtops, green splashback, glass sheet splashback, stainless steel appliances, vinyl floors, with island, multi-coloured floor and white benchtop.
Large midcentury u-shaped eat-in kitchen in Sussex with an integrated sink, flat-panel cabinets, dark wood cabinets, solid surface benchtops, green splashback, glass sheet splashback, stainless steel appliances, vinyl floors, with island, multi-coloured floor and white benchtop.
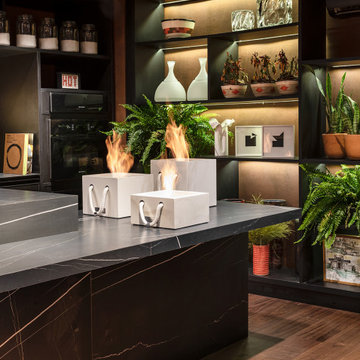
Portable Ecofireplace with white porcelain encasing. Thermal insulation base made of refractory, heat insulating, brick and felt lining.
This is an example of a large contemporary l-shaped eat-in kitchen in Miami with an integrated sink, raised-panel cabinets, black cabinets, marble benchtops, vinyl floors, with island, brown floor and black benchtop.
This is an example of a large contemporary l-shaped eat-in kitchen in Miami with an integrated sink, raised-panel cabinets, black cabinets, marble benchtops, vinyl floors, with island, brown floor and black benchtop.
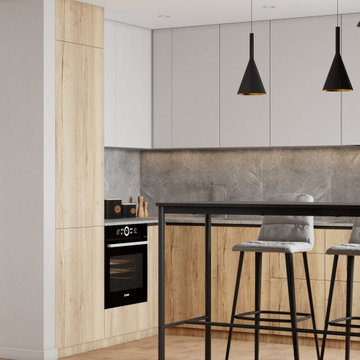
Design ideas for a small contemporary l-shaped open plan kitchen in Other with an integrated sink, flat-panel cabinets, light wood cabinets, laminate benchtops, grey splashback, ceramic splashback, panelled appliances, vinyl floors, a peninsula, brown floor, grey benchtop and coffered.
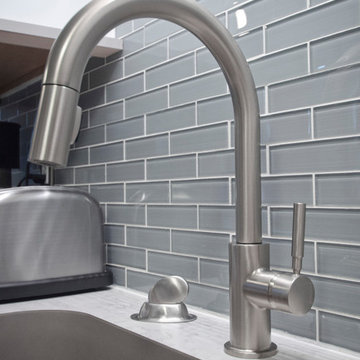
All products from Lowe's
Kraftmaid cabinetry
Laminate countertops: Formica Neo Cloud with Scavato finish
Craftsmen: Creative Renovations
Designed by: Marcus Lehman
Photos by: Marcus Lehman
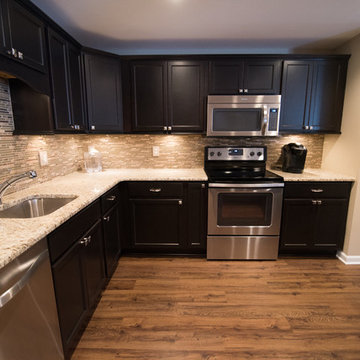
A nice open kitchen with island bar seating allows for extra space for preperation as well as seating for guests.
Flooring: Sierra Tahoe, Rustic Oak
Cabinets: Dark Ale, Tori Maple
Countertop, Golden Hill
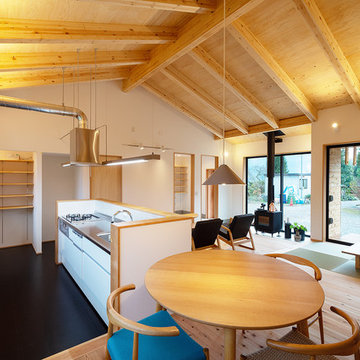
丸テーブルと無垢の家具が可愛らしく、薪ストーブが似合う山小屋風のおしゃれな平屋。キッチンは両端に動線を設けてリビングとダイニングの両方にアクセスがしやすいように配置しました。背面の食器棚はダイニング側まで延ばし、収納量を確保しました。
This is an example of a large scandinavian single-wall open plan kitchen in Other with an integrated sink, flat-panel cabinets, white cabinets, stainless steel benchtops, mosaic tile splashback, with island, white splashback, stainless steel appliances, vinyl floors, black floor and wood.
This is an example of a large scandinavian single-wall open plan kitchen in Other with an integrated sink, flat-panel cabinets, white cabinets, stainless steel benchtops, mosaic tile splashback, with island, white splashback, stainless steel appliances, vinyl floors, black floor and wood.
Kitchen with an Integrated Sink and Vinyl Floors Design Ideas
4