Kitchen with an Undermount Sink and Open Cabinets Design Ideas
Refine by:
Budget
Sort by:Popular Today
161 - 180 of 1,335 photos
Item 1 of 3
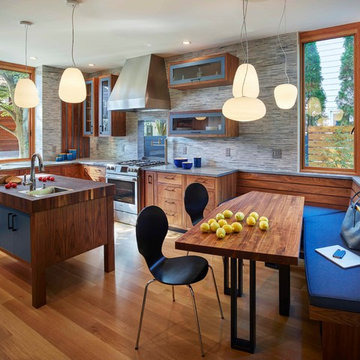
photo by Todd Mason, Halkin Photography
Photo of a mid-sized contemporary eat-in kitchen in Philadelphia with an undermount sink, open cabinets, medium wood cabinets, wood benchtops, grey splashback, stone tile splashback, stainless steel appliances, light hardwood floors and with island.
Photo of a mid-sized contemporary eat-in kitchen in Philadelphia with an undermount sink, open cabinets, medium wood cabinets, wood benchtops, grey splashback, stone tile splashback, stainless steel appliances, light hardwood floors and with island.
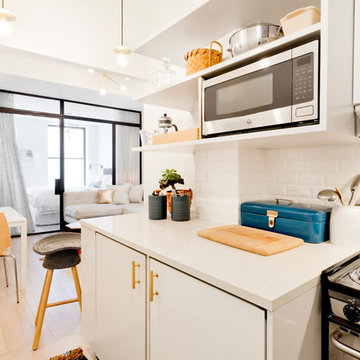
This 400 s.f. studio apartment in NYC’s Greenwich Village serves as a pied-a-terre
for clients whose primary residence is on the West Coast.
Although the clients do not reside here full-time, this tiny space accommodates
all the creature comforts of home.
Bleached hardwood floors, crisp white walls, and high ceilings are the backdrop to
a custom blackened steel and glass partition, layered with raw silk sheer draperies,
to create a private sleeping area, replete with custom built-in closets.
Simple headboard and crisp linens are balanced with a lightly-metallic glazed
duvet and a vintage textile pillow.
The living space boasts a custom Belgian linen sectional sofa that pulls out into a
full-size bed for the couple’s young children who sometimes accompany them.
Efficient and inexpensive dining furniture sits comfortably in the main living space
and lends clean, Scandinavian functionality for sharing meals. The sculptural
handcrafted metal ceiling mobile offsets the architecture’s clean lines, defining the
space while accentuating the tall ceilings.
The kitchenette combines custom cool grey lacquered cabinets with brass fittings,
white beveled subway tile, and a warm brushed brass backsplash; an antique
Boucherouite runner and textural woven stools that pull up to the kitchen’s
coffee counter punctuate the clean palette with warmth and the human scale.
The under-counter freezer and refrigerator, along with the 18” dishwasher, are all
panelled to match the cabinets, and open shelving to the ceiling maximizes the
feeling of the space’s volume.
The entry closet doubles as home for a combination washer/dryer unit.
The custom bathroom vanity, with open brass legs sitting against floor-to-ceiling
marble subway tile, boasts a honed gray marble countertop, with an undermount
sink offset to maximize precious counter space and highlight a pendant light. A
tall narrow cabinet combines closed and open storage, and a recessed mirrored
medicine cabinet conceals additional necessaries.
The stand-up shower is kept minimal, with simple white beveled subway tile and
frameless glass doors, and is large enough to host a teak and stainless bench for
comfort; black sink and bath fittings ground the otherwise light palette.
What had been a generic studio apartment became a rich landscape for living.
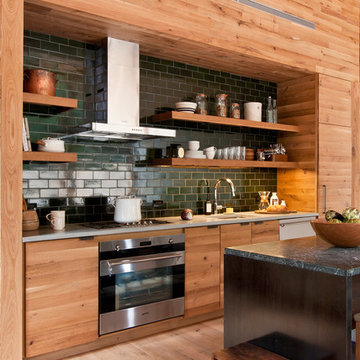
www.hudsonwoods.com
This is a great project from Lang Architect in the Catskill Mountains of NY. Each home is this development uses materials which are design-conscious to the local community & environment, which is why they found us. They used lumber & flooring from Hickman Lumber & Allegheny Mountain Hardwood Flooring for all the hardwood aspects of the home - walls, ceiling, doors, & floors.
R&Q natural white oak. 3" & 4". Various Widths and lengths. Turned out Beautifully!
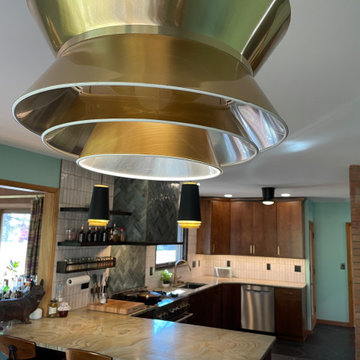
A Davenport Quad Cities kitchen get remodeled featuring Mid Century Modern style lighting, Koch Birch slab Liberty cabinets in the Chestnut stain, unique pattern natural stone countertops, black hex tile floors, and white and green tiled backsplash. Kitchen remodeled start to finish by Village Home Stores.
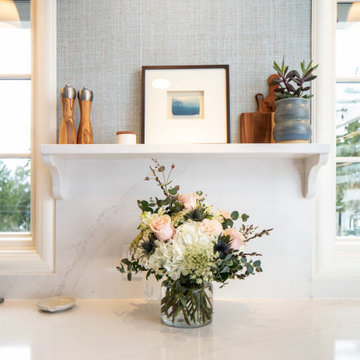
This unique kitchen space is an L-shaped galley with lots of windows looking out to Lake Washington. The new design features classic white lower cabinets and floating walnut shelves above. White quartz countertop, brass hardware and fixtures, light blue textured wallpaper, and three different forms of lighting-- can lights, sconces, and LED strips under the floating shelf to illuminate what's on the shelf or countertop below it.
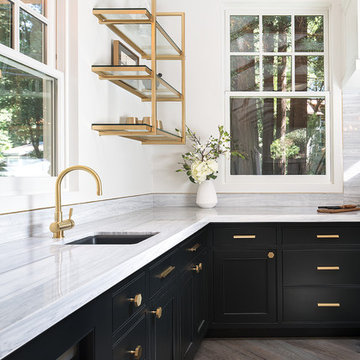
Johnathan Mitchell Photography
Design ideas for a mid-sized transitional u-shaped eat-in kitchen in San Francisco with panelled appliances, black cabinets, marble benchtops, grey splashback, with island, an undermount sink, open cabinets, stone slab splashback, medium hardwood floors and beige floor.
Design ideas for a mid-sized transitional u-shaped eat-in kitchen in San Francisco with panelled appliances, black cabinets, marble benchtops, grey splashback, with island, an undermount sink, open cabinets, stone slab splashback, medium hardwood floors and beige floor.
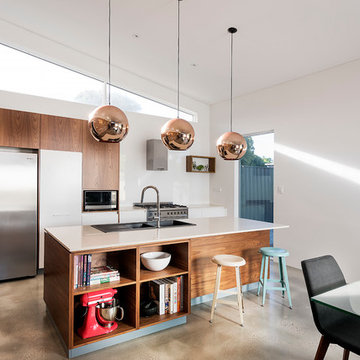
D Max
Photo of a small contemporary galley eat-in kitchen in Perth with an undermount sink, open cabinets, medium wood cabinets, quartz benchtops, white splashback, glass sheet splashback, stainless steel appliances, with island and concrete floors.
Photo of a small contemporary galley eat-in kitchen in Perth with an undermount sink, open cabinets, medium wood cabinets, quartz benchtops, white splashback, glass sheet splashback, stainless steel appliances, with island and concrete floors.
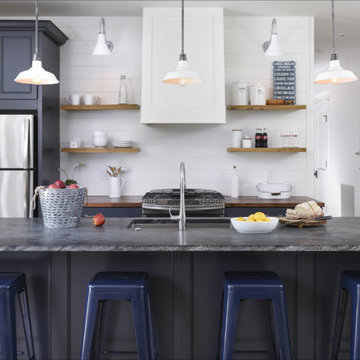
Country galley kitchen in Chicago with an undermount sink, open cabinets, medium wood cabinets, wood benchtops, white splashback, stainless steel appliances, light hardwood floors and with island.
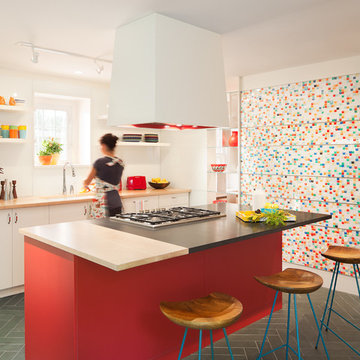
Photo by Sam Oberter
Design ideas for a contemporary eat-in kitchen in Philadelphia with open cabinets, white cabinets, wood benchtops, an undermount sink, white splashback, stainless steel appliances, with island and grey floor.
Design ideas for a contemporary eat-in kitchen in Philadelphia with open cabinets, white cabinets, wood benchtops, an undermount sink, white splashback, stainless steel appliances, with island and grey floor.
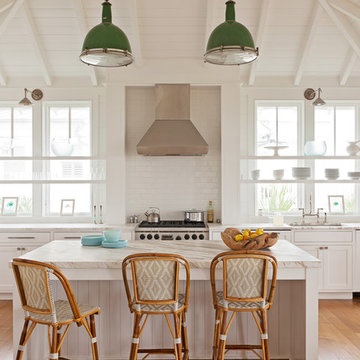
Photo Credit: Julia Lynn
Design ideas for a beach style kitchen in Charleston with open cabinets, marble benchtops, white splashback, stainless steel appliances, medium hardwood floors, with island, an undermount sink and white cabinets.
Design ideas for a beach style kitchen in Charleston with open cabinets, marble benchtops, white splashback, stainless steel appliances, medium hardwood floors, with island, an undermount sink and white cabinets.
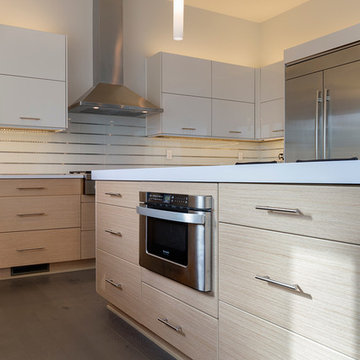
David Bryce Photography
This is an example of a large modern u-shaped eat-in kitchen in Other with an undermount sink, open cabinets, white cabinets, quartzite benchtops, white splashback, glass tile splashback, stainless steel appliances, dark hardwood floors and with island.
This is an example of a large modern u-shaped eat-in kitchen in Other with an undermount sink, open cabinets, white cabinets, quartzite benchtops, white splashback, glass tile splashback, stainless steel appliances, dark hardwood floors and with island.
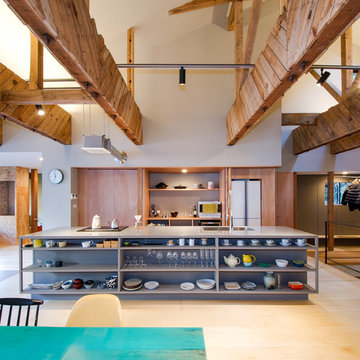
カウンターを正面から見ます。
施主が今日まで大事に使ってきた様々な家具・調度品、そして50年の年月を経た梁とのコントラストがよりモダンな印象を与えてくれます。
Asian galley open plan kitchen in Tokyo with an undermount sink, open cabinets, light hardwood floors, with island, brown cabinets, grey splashback and panelled appliances.
Asian galley open plan kitchen in Tokyo with an undermount sink, open cabinets, light hardwood floors, with island, brown cabinets, grey splashback and panelled appliances.
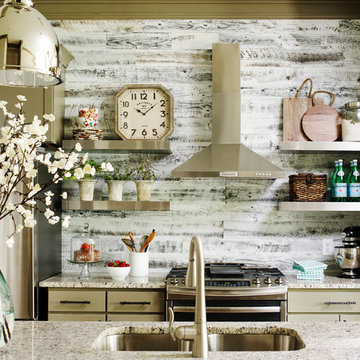
Emily Followill
Mid-sized country galley kitchen in Atlanta with granite benchtops, stainless steel appliances, an undermount sink, multi-coloured splashback and open cabinets.
Mid-sized country galley kitchen in Atlanta with granite benchtops, stainless steel appliances, an undermount sink, multi-coloured splashback and open cabinets.
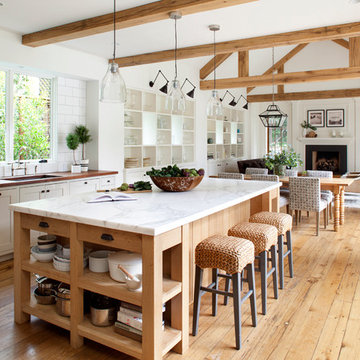
Paul Dyer
Photo of a country open plan kitchen in San Francisco with an undermount sink, open cabinets, white cabinets, white splashback, subway tile splashback, medium hardwood floors and with island.
Photo of a country open plan kitchen in San Francisco with an undermount sink, open cabinets, white cabinets, white splashback, subway tile splashback, medium hardwood floors and with island.
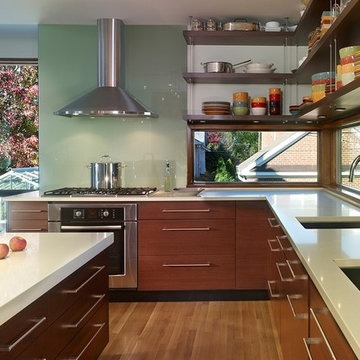
Thorsen Construction is an award-winning general contractor focusing on luxury renovations, additions and new homes in Washington D.C. Metropolitan area. In every instance, Thorsen partners with architects and homeowners to deliver an exceptional, turn-key construction experience. For more information, please visit our website at www.thorsenconstruction.us .
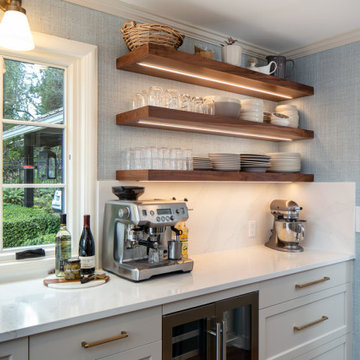
This unique kitchen space is an L-shaped galley with lots of windows looking out to Lake Washington. The new design features classic white lower cabinets and floating walnut shelves above. White quartz countertop, brass hardware and fixtures, light blue textured wallpaper, and three different forms of lighting-- can lights, sconces, and LED strips under the floating shelf to illuminate what's on the shelf or countertop below it.
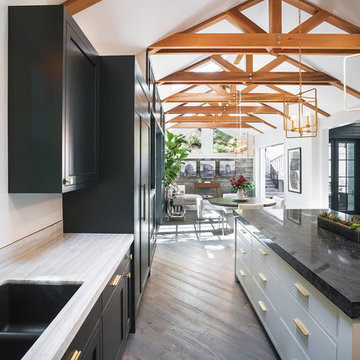
Johnathan Mitchell Photography
Design ideas for a mid-sized transitional u-shaped eat-in kitchen in San Francisco with panelled appliances, an undermount sink, open cabinets, black cabinets, marble benchtops, grey splashback, stone slab splashback, medium hardwood floors, with island and beige floor.
Design ideas for a mid-sized transitional u-shaped eat-in kitchen in San Francisco with panelled appliances, an undermount sink, open cabinets, black cabinets, marble benchtops, grey splashback, stone slab splashback, medium hardwood floors, with island and beige floor.
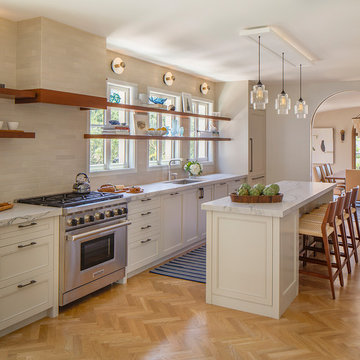
Eric Rorer
A trio of Axia pendants in Crystal glass adorns the kitchen island. Boasting a sexy, substantial middle, the Niche Axia modern pendant light makes a gorgeous addition to any environment. The Axia is part of the Crystalline Series which embraces playful, fresh colors and bold, defined angles but never strays far from Niche's core design principles of simplicity and elegance in modern lighting. Our signature Crystal glass complements the interior's neutral palette of beige tones and wood accents. The white quartzite countertops, walnut shelving, and herringbone wood floors all contribute to this kitchen's modernization.
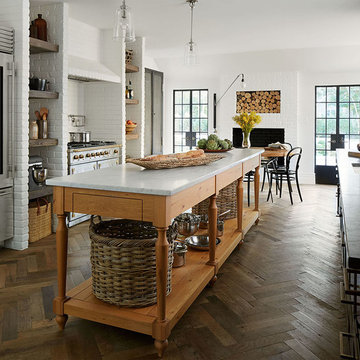
White brick and a massive marble island keep this kitchen light and bright while rich cabinets with brass details and soapstone counters add a masculine element. Open shelving keeps it light and adds to the laid back, inviting environment.
Summer Thornton Design, Inc.
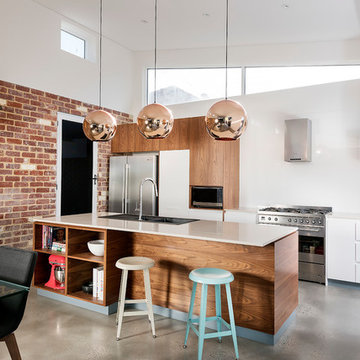
D Max
Design ideas for a small contemporary galley eat-in kitchen in Perth with an undermount sink, open cabinets, medium wood cabinets, quartz benchtops, white splashback, glass sheet splashback, stainless steel appliances, concrete floors and with island.
Design ideas for a small contemporary galley eat-in kitchen in Perth with an undermount sink, open cabinets, medium wood cabinets, quartz benchtops, white splashback, glass sheet splashback, stainless steel appliances, concrete floors and with island.
Kitchen with an Undermount Sink and Open Cabinets Design Ideas
9