Kitchen with an Undermount Sink and Open Cabinets Design Ideas
Refine by:
Budget
Sort by:Popular Today
121 - 140 of 1,335 photos
Item 1 of 3
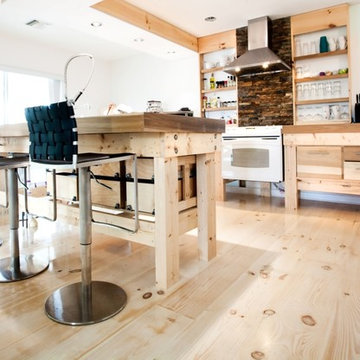
Bright and white, these Pine floors are easy to clean and maintain--perfect for waterfront living. Available plank widths for this product are 5 inches to 19 inches; a wide range of plank lengths are also available. Made in the USA and available mill-direct, unfinished or prefinished, from Hull Forest Products. www.hullforest.com. 1-800-928-9602.
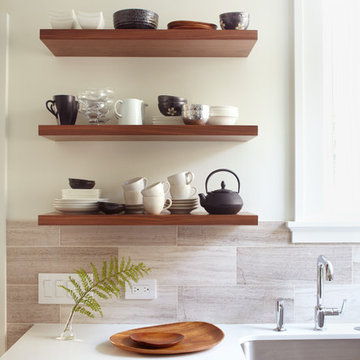
Architect: David Seidel AIA (www.wdavidseidel.com)
Contractor: Doran Construction (www.braddoran.com)
Designer: Lucy McLintic
Photo credit: Chris Gaede photography (www.chrisgaede.com)
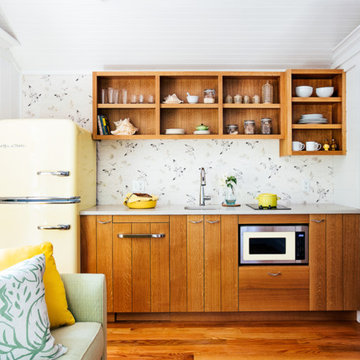
A tiny waterfront house in Kennebunkport, Maine.
Photos by James R. Salomon
Small beach style single-wall open plan kitchen in Portland Maine with an undermount sink, medium wood cabinets, coloured appliances, medium hardwood floors, white benchtop, open cabinets and no island.
Small beach style single-wall open plan kitchen in Portland Maine with an undermount sink, medium wood cabinets, coloured appliances, medium hardwood floors, white benchtop, open cabinets and no island.
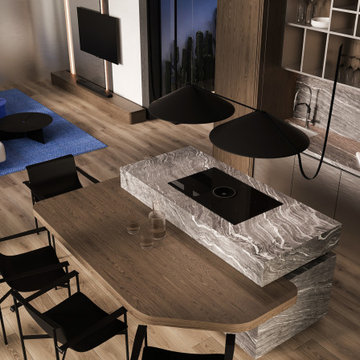
This is an example of a mid-sized contemporary single-wall open plan kitchen in Other with an undermount sink, open cabinets, medium wood cabinets, marble benchtops, grey splashback, marble splashback, black appliances, laminate floors, with island, beige floor, grey benchtop and exposed beam.

Built in 1896, the original site of the Baldwin Piano warehouse was transformed into several turn-of-the-century residential spaces in the heart of Downtown Denver. The building is the last remaining structure in Downtown Denver with a cast-iron facade. HouseHome was invited to take on a poorly designed loft and transform it into a luxury Airbnb rental. Since this building has such a dense history, it was our mission to bring the focus back onto the unique features, such as the original brick, large windows, and unique architecture.
Our client wanted the space to be transformed into a luxury, unique Airbnb for world travelers and tourists hoping to experience the history and art of the Denver scene. We went with a modern, clean-lined design with warm brick, moody black tones, and pops of green and white, all tied together with metal accents. The high-contrast black ceiling is the wow factor in this design, pushing the envelope to create a completely unique space. Other added elements in this loft are the modern, high-gloss kitchen cabinetry, the concrete tile backsplash, and the unique multi-use space in the Living Room. Truly a dream rental that perfectly encapsulates the trendy, historical personality of the Denver area.

Design ideas for a small traditional single-wall kitchen pantry in Chicago with an undermount sink, open cabinets, medium wood cabinets, wood benchtops, grey splashback, marble splashback, black appliances, medium hardwood floors, brown floor and brown benchtop.
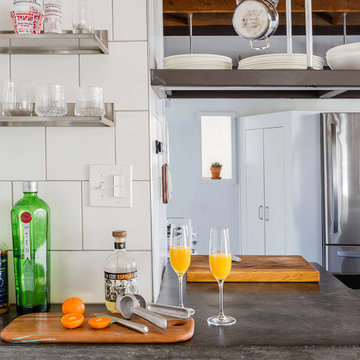
Photo of a mid-sized contemporary l-shaped eat-in kitchen in Boston with an undermount sink, open cabinets, white cabinets, concrete benchtops, white splashback, cement tile splashback, white appliances, a peninsula, grey benchtop and exposed beam.
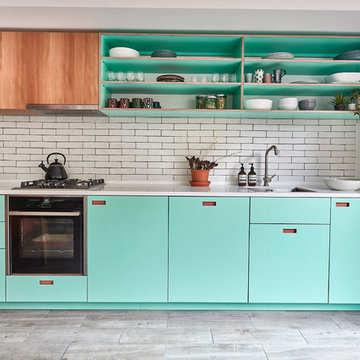
Kitchen refurbishment, ground floor WC and new rear crittall style glazing opening up onto rear garden.
Photos by Malcolm Menzies / 82mm
Photo of a mid-sized scandinavian kitchen in London with an undermount sink, turquoise cabinets, solid surface benchtops, white splashback, subway tile splashback, porcelain floors, no island, grey floor, white benchtop and open cabinets.
Photo of a mid-sized scandinavian kitchen in London with an undermount sink, turquoise cabinets, solid surface benchtops, white splashback, subway tile splashback, porcelain floors, no island, grey floor, white benchtop and open cabinets.
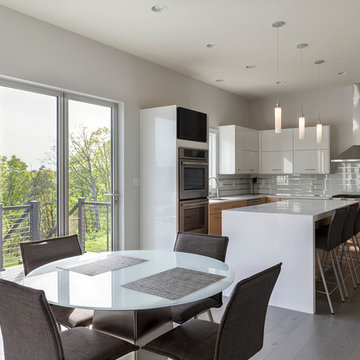
David Bryce Photography
This is an example of a large modern u-shaped eat-in kitchen in Other with an undermount sink, open cabinets, white cabinets, quartzite benchtops, white splashback, glass tile splashback, stainless steel appliances, dark hardwood floors and with island.
This is an example of a large modern u-shaped eat-in kitchen in Other with an undermount sink, open cabinets, white cabinets, quartzite benchtops, white splashback, glass tile splashback, stainless steel appliances, dark hardwood floors and with island.
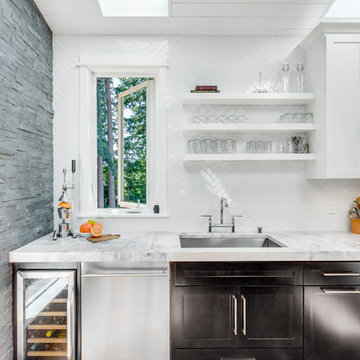
Holland Photography
Transitional kitchen in Seattle with an undermount sink, open cabinets, white cabinets, white splashback, stainless steel appliances, medium hardwood floors and quartzite benchtops.
Transitional kitchen in Seattle with an undermount sink, open cabinets, white cabinets, white splashback, stainless steel appliances, medium hardwood floors and quartzite benchtops.
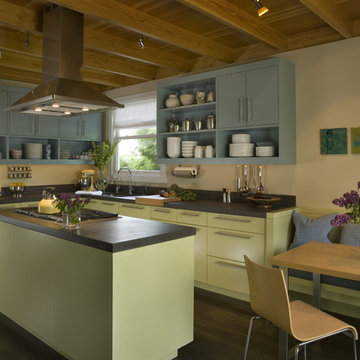
View of Kitchen and Banquette seating.
Photography by Sharon Risedorph;
In Collaboration with designer and client Stacy Eisenmann (Eisenmann Architecture - www.eisenmannarchitecture.com)
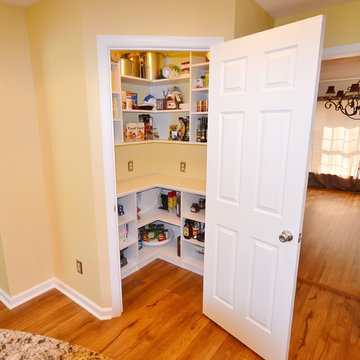
For this traditional kitchen remodel the clients chose Fieldstone cabinets in the Bainbridge door in Cherry wood with Toffee stain. This gave the kitchen a timeless warm look paired with the great new Fusion Max flooring in Chambord. Fusion Max flooring is a great real wood alternative. The flooring has the look and texture of actual wood while providing all the durability of a vinyl floor. This flooring is also more affordable than real wood. It looks fantastic! (Stop in our showroom to see it in person!) The Cambria quartz countertops in Canterbury add a natural stone look with the easy maintenance of quartz. We installed a built in butcher block section to the island countertop to make a great prep station for the cook using the new 36” commercial gas range top. We built a big new walkin pantry and installed plenty of shelving and countertop space for storage.
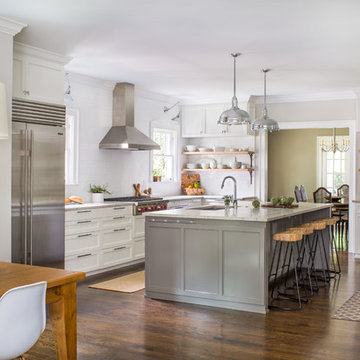
Design ideas for a transitional l-shaped eat-in kitchen in Atlanta with an undermount sink, open cabinets, white splashback, subway tile splashback, stainless steel appliances, dark hardwood floors and with island.
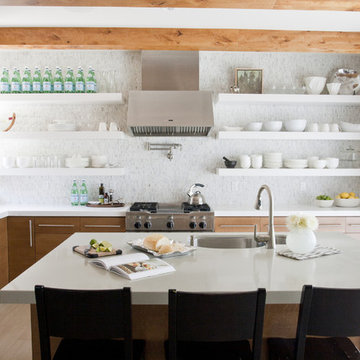
photos by Meikel Reece
Photo of a contemporary kitchen in Salt Lake City with mosaic tile splashback, stainless steel appliances, an undermount sink, open cabinets, medium wood cabinets and white splashback.
Photo of a contemporary kitchen in Salt Lake City with mosaic tile splashback, stainless steel appliances, an undermount sink, open cabinets, medium wood cabinets and white splashback.
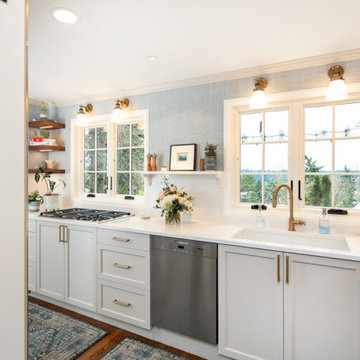
This unique kitchen space is an L-shaped galley with lots of windows looking out to Lake Washington. The new design features classic white lower cabinets and floating walnut shelves above. White quartz countertop, brass hardware and fixtures, light blue textured wallpaper, and three different forms of lighting-- can lights, sconces, and LED strips under the floating shelf to illuminate what's on the shelf or countertop below it.
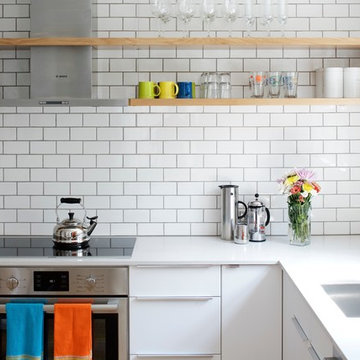
Design ideas for a mid-sized contemporary l-shaped kitchen in Columbus with an undermount sink, white splashback, subway tile splashback, stainless steel appliances, no island, open cabinets and light wood cabinets.
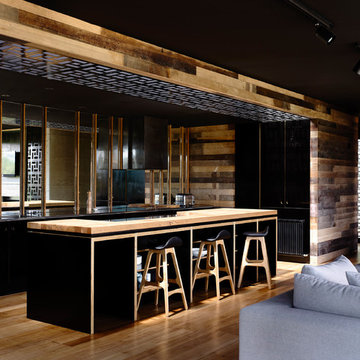
Photography: Derek Swalwell
Inspiration for a large contemporary galley open plan kitchen in Melbourne with an undermount sink, open cabinets, black cabinets, wood benchtops, black splashback, mirror splashback, black appliances, medium hardwood floors and with island.
Inspiration for a large contemporary galley open plan kitchen in Melbourne with an undermount sink, open cabinets, black cabinets, wood benchtops, black splashback, mirror splashback, black appliances, medium hardwood floors and with island.
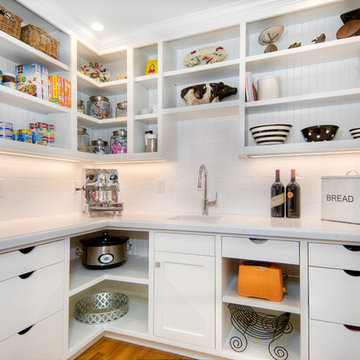
Crisp, clean, lines of this beautiful black and white kitchen with a gray and warm wood twist~
Inspiration for a mid-sized transitional u-shaped kitchen pantry in San Francisco with white cabinets, quartz benchtops, ceramic splashback, an undermount sink, open cabinets, white splashback and light hardwood floors.
Inspiration for a mid-sized transitional u-shaped kitchen pantry in San Francisco with white cabinets, quartz benchtops, ceramic splashback, an undermount sink, open cabinets, white splashback and light hardwood floors.
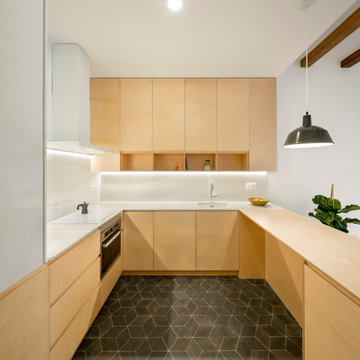
Zona menjador
Constructor: Fórneas Guida SL
Fotografia: Adrià Goula Studio
Fotógrafa: Judith Casas
This is an example of a small scandinavian u-shaped eat-in kitchen in Other with an undermount sink, open cabinets, light wood cabinets, marble benchtops, white splashback, marble splashback, panelled appliances, ceramic floors, with island, black floor and white benchtop.
This is an example of a small scandinavian u-shaped eat-in kitchen in Other with an undermount sink, open cabinets, light wood cabinets, marble benchtops, white splashback, marble splashback, panelled appliances, ceramic floors, with island, black floor and white benchtop.
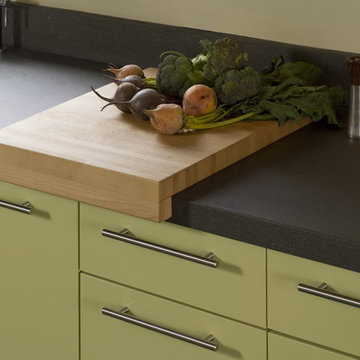
Detail at Kitchen Counter.
Photography by Sharon Risedorph;
In Collaboration with designer and client Stacy Eisenmann.
For questions on this project please contact Stacy at Eisenmann Architecture. (www.eisenmannarchitecture.com)
Kitchen with an Undermount Sink and Open Cabinets Design Ideas
7