Kitchen with an Undermount Sink and Open Cabinets Design Ideas
Refine by:
Budget
Sort by:Popular Today
81 - 100 of 1,335 photos
Item 1 of 3
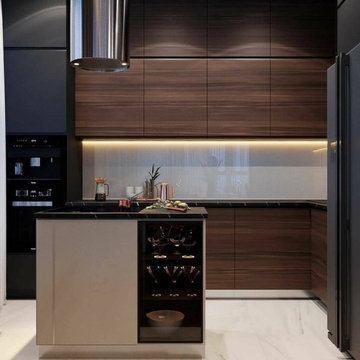
This is an example of a large modern l-shaped open plan kitchen in Miami with an undermount sink, open cabinets, dark wood cabinets, quartz benchtops, white splashback, glass sheet splashback, stainless steel appliances, marble floors, with island, white floor and brown benchtop.
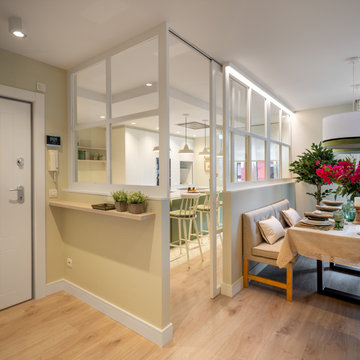
Reforma integral Sube Interiorismo www.subeinteriorismo.com
Biderbost Photo
Inspiration for a large traditional kitchen in Other with an undermount sink, open cabinets, white cabinets, quartz benchtops, green splashback, stainless steel appliances, laminate floors, with island, beige floor and white benchtop.
Inspiration for a large traditional kitchen in Other with an undermount sink, open cabinets, white cabinets, quartz benchtops, green splashback, stainless steel appliances, laminate floors, with island, beige floor and white benchtop.
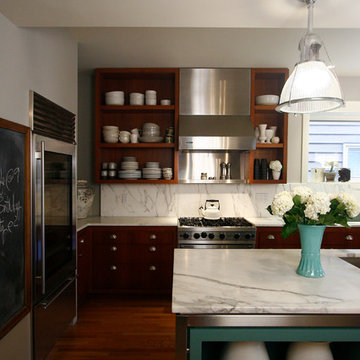
Inspiration for a mid-sized contemporary l-shaped eat-in kitchen in Chicago with open cabinets, dark wood cabinets, marble benchtops, white splashback, stainless steel appliances, an undermount sink, with island and marble splashback.
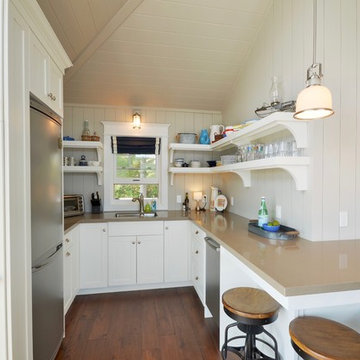
This is an example of a small beach style u-shaped separate kitchen in Toronto with an undermount sink, open cabinets, white cabinets, stainless steel appliances, medium hardwood floors, orange floor, solid surface benchtops, white splashback, timber splashback and no island.
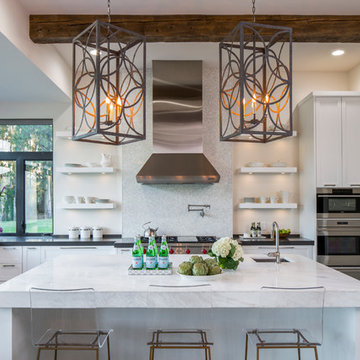
Fine Focus Photography
This is an example of a contemporary l-shaped kitchen in Austin with an undermount sink, open cabinets, white cabinets, stainless steel appliances, dark hardwood floors and with island.
This is an example of a contemporary l-shaped kitchen in Austin with an undermount sink, open cabinets, white cabinets, stainless steel appliances, dark hardwood floors and with island.
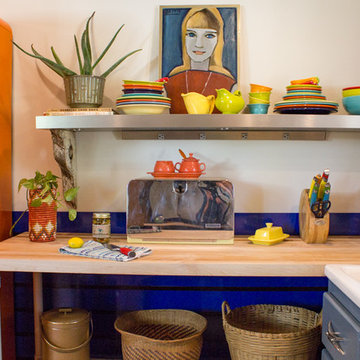
This is an example of a small traditional l-shaped kitchen in Other with an undermount sink, open cabinets, wood benchtops, medium hardwood floors and no island.
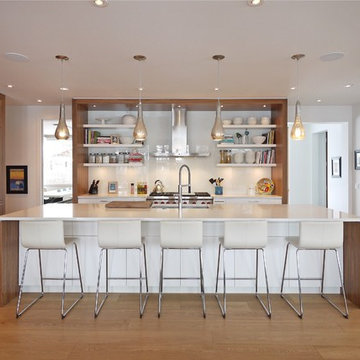
The large multi-function kitchen is the centre of daily life in the home. We've used two banks of full-height cabinetry to conceal a host of complex infrastructure and storage areas, so that what's visible is distilled down to three simple elements - two perimeter cabinets and an island.
The back wall of the kitchen separates the front foyer from the private spaces in the home. The dining room is located just beyond, within easy access of the butler's pantry that's concealed behind the cabinet unit visible on the left of this photo.
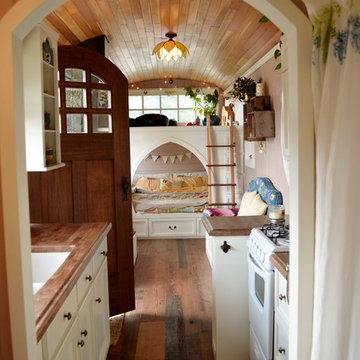
Leah Thompson
Design ideas for a small arts and crafts galley open plan kitchen in Seattle with an undermount sink, open cabinets, white cabinets, wood benchtops, coloured appliances, medium hardwood floors and no island.
Design ideas for a small arts and crafts galley open plan kitchen in Seattle with an undermount sink, open cabinets, white cabinets, wood benchtops, coloured appliances, medium hardwood floors and no island.
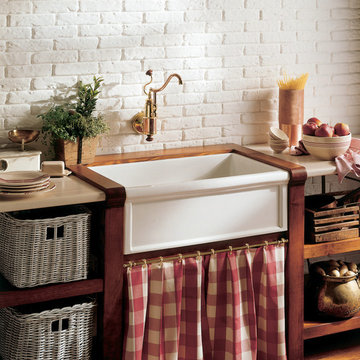
French Country charm-Herbeau Luberon Fireclay Farmhouse SInk in White. Available in seven colors and 12 handpainted patterns. Measures 30" x 19" x10" D., Internal 28" x 16 1/4" x 9 D. Center drain. Shown with DeDion faucet in Polished Copper & Brass.
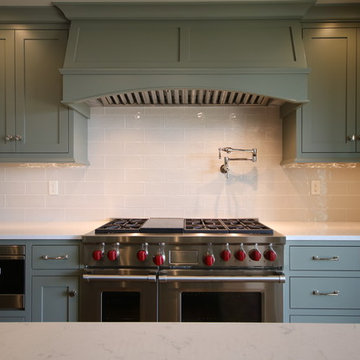
As a wholesale importer and distributor of tile, brick, and stone, we maintain a significant inventory to supply dealers, designers, architects, and tile setters. Although we only sell to the trade, our showroom is open to the public for product selection.
We have five showrooms in the Northwest and are the premier tile distributor for Idaho, Montana, Wyoming, and Eastern Washington. Our corporate branch is located in Boise, Idaho.
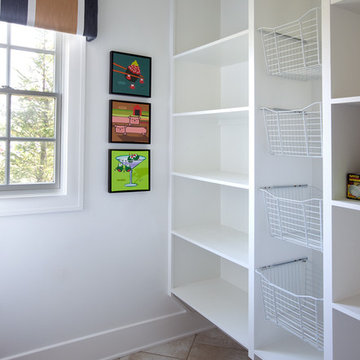
Large contemporary single-wall kitchen pantry in Columbus with open cabinets, white cabinets, ceramic floors, beige floor, an undermount sink, wood benchtops, multi-coloured splashback, ceramic splashback, stainless steel appliances and multiple islands.
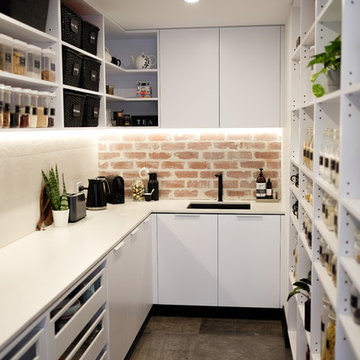
Lulu Cavanagh Aesthete Collective
Inspiration for a mid-sized modern u-shaped kitchen pantry in Perth with an undermount sink, open cabinets, white cabinets, quartz benchtops, multi-coloured splashback, brick splashback, porcelain floors, grey floor and white benchtop.
Inspiration for a mid-sized modern u-shaped kitchen pantry in Perth with an undermount sink, open cabinets, white cabinets, quartz benchtops, multi-coloured splashback, brick splashback, porcelain floors, grey floor and white benchtop.
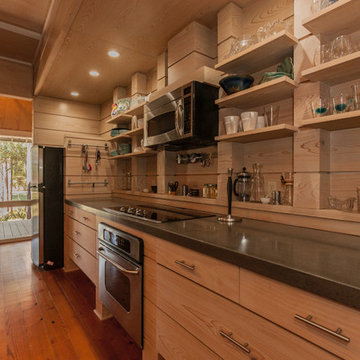
Rick Cooper Photography
Design ideas for a mid-sized country galley eat-in kitchen in Other with an undermount sink, open cabinets, concrete benchtops, stainless steel appliances, medium hardwood floors and brown floor.
Design ideas for a mid-sized country galley eat-in kitchen in Other with an undermount sink, open cabinets, concrete benchtops, stainless steel appliances, medium hardwood floors and brown floor.
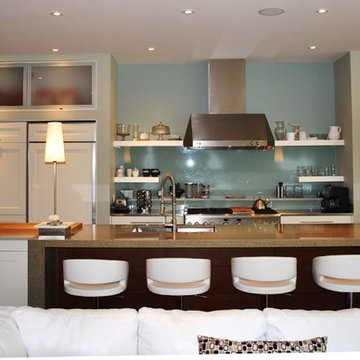
Contemporary galley open plan kitchen in Ottawa with an undermount sink, open cabinets, white cabinets, blue splashback and glass sheet splashback.
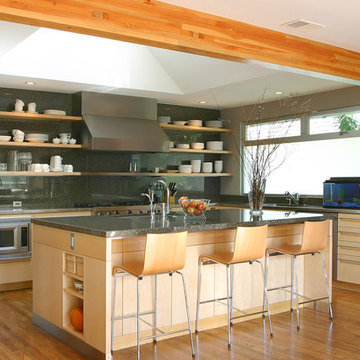
Kitchen view from Dining area
john todd, photographer
Design ideas for a mid-sized modern l-shaped eat-in kitchen in San Francisco with an undermount sink, open cabinets, light wood cabinets, granite benchtops, stone slab splashback, stainless steel appliances, medium hardwood floors and with island.
Design ideas for a mid-sized modern l-shaped eat-in kitchen in San Francisco with an undermount sink, open cabinets, light wood cabinets, granite benchtops, stone slab splashback, stainless steel appliances, medium hardwood floors and with island.
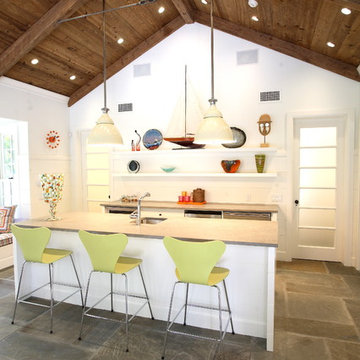
NEAL LANDINO
Large traditional galley open plan kitchen in New York with open cabinets, white cabinets, stainless steel appliances, an undermount sink, concrete benchtops, white splashback, slate floors and with island.
Large traditional galley open plan kitchen in New York with open cabinets, white cabinets, stainless steel appliances, an undermount sink, concrete benchtops, white splashback, slate floors and with island.
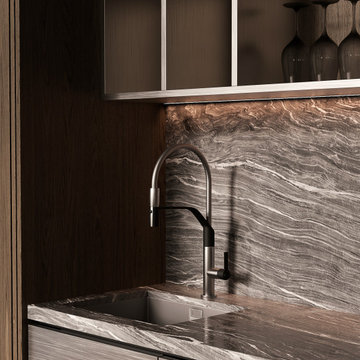
Mid-sized contemporary single-wall open plan kitchen in Other with an undermount sink, open cabinets, medium wood cabinets, marble benchtops, grey splashback, marble splashback, black appliances, laminate floors, with island, beige floor, grey benchtop and exposed beam.
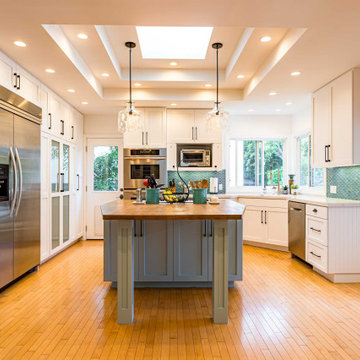
Kitchen Reface and add New Kitchen Cabinets, new island and stainsteel fixtuers
Inspiration for a mid-sized modern u-shaped eat-in kitchen in Los Angeles with an undermount sink, open cabinets, white cabinets, glass benchtops, multi-coloured splashback, glass tile splashback, stainless steel appliances, laminate floors, with island, brown floor and white benchtop.
Inspiration for a mid-sized modern u-shaped eat-in kitchen in Los Angeles with an undermount sink, open cabinets, white cabinets, glass benchtops, multi-coloured splashback, glass tile splashback, stainless steel appliances, laminate floors, with island, brown floor and white benchtop.
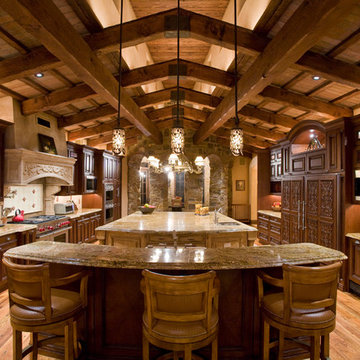
High Res Media
Inspiration for a large country galley eat-in kitchen in Phoenix with an undermount sink, open cabinets, dark wood cabinets, granite benchtops, beige splashback, porcelain splashback, stainless steel appliances, light hardwood floors and multiple islands.
Inspiration for a large country galley eat-in kitchen in Phoenix with an undermount sink, open cabinets, dark wood cabinets, granite benchtops, beige splashback, porcelain splashback, stainless steel appliances, light hardwood floors and multiple islands.
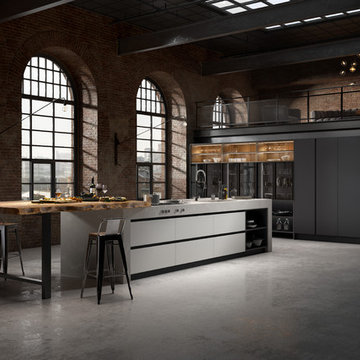
Vast industrial kitchen in a warehouse setting with dark tones and textures. Polished concrete and rustic wrought iron with dark metal frames. CGI 2019, design and production by www.pikcells.com for Springhill Kitchens
Kitchen with an Undermount Sink and Open Cabinets Design Ideas
5