Kitchen with an Undermount Sink and Open Cabinets Design Ideas
Refine by:
Budget
Sort by:Popular Today
101 - 120 of 1,335 photos
Item 1 of 3
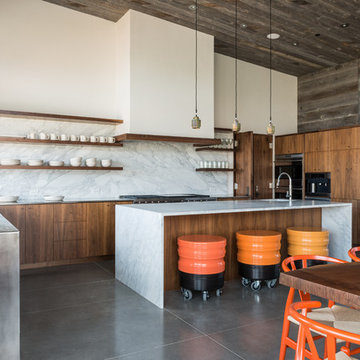
Design ideas for a country u-shaped eat-in kitchen in Other with an undermount sink, open cabinets, medium wood cabinets, white splashback, stainless steel appliances, concrete floors, with island and marble splashback.
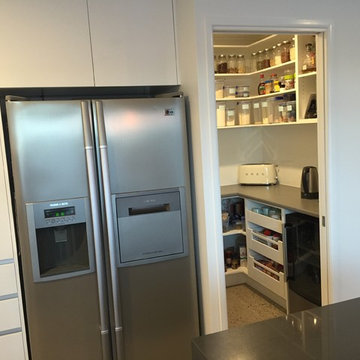
Formica Snowdrift gloss cabinets
Blum Antaro softclose Draws
40mm stone counter tops
Laminex feature panels
Built in pantry
Photo of a large modern u-shaped kitchen pantry in Sunshine Coast with an undermount sink, open cabinets, white cabinets, quartz benchtops, grey splashback, ceramic splashback, stainless steel appliances, concrete floors and no island.
Photo of a large modern u-shaped kitchen pantry in Sunshine Coast with an undermount sink, open cabinets, white cabinets, quartz benchtops, grey splashback, ceramic splashback, stainless steel appliances, concrete floors and no island.
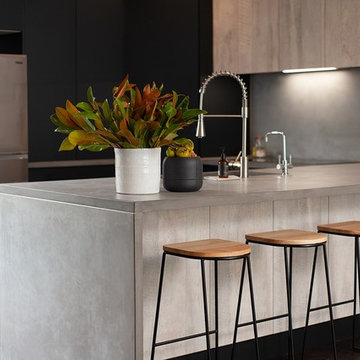
Mid-sized industrial galley open plan kitchen in Melbourne with an undermount sink, open cabinets, distressed cabinets, concrete benchtops, grey splashback, cement tile splashback, stainless steel appliances, dark hardwood floors, with island and grey benchtop.
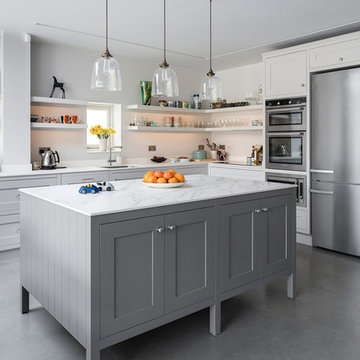
Jonathan Little Photography
This is an example of a transitional l-shaped kitchen in Hampshire with an undermount sink, open cabinets, stainless steel appliances, concrete floors and with island.
This is an example of a transitional l-shaped kitchen in Hampshire with an undermount sink, open cabinets, stainless steel appliances, concrete floors and with island.
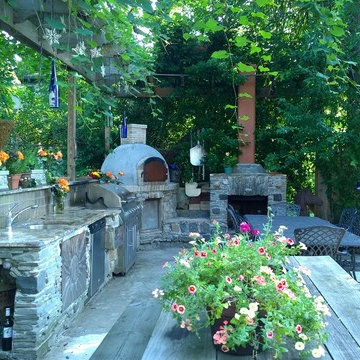
Inspiration for a large country l-shaped eat-in kitchen in New York with an undermount sink, open cabinets, grey cabinets, granite benchtops, metallic splashback, glass tile splashback, stainless steel appliances, concrete floors and no island.
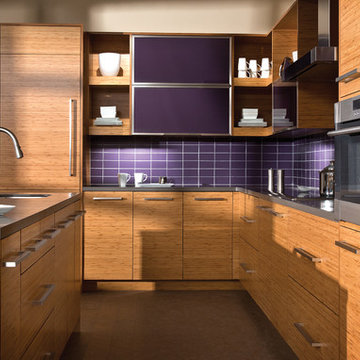
For this kitchen, we wanted to showcase a contemporary styled design featuring Dura Supreme’s Natural Bamboo with a Horizontal Grain pattern.
After selecting the wood species and finish for the cabinetry, we needed to select the rest of the finishes. Since we wanted the cabinetry to take the center stage we decided to keep the flooring and countertop colors neutral to accentuate the grain pattern and color of the Bamboo cabinets. We selected a mid-tone gray Corian solid surface countertop for both the perimeter and the kitchen island countertops. Next, we selected a smoky gray cork flooring which coordinates beautifully with both the countertops and the cabinetry.
For the backsplash, we wanted to add in a pop of color and selected a 3" x 6" subway tile in a deep purple to accent the Bamboo cabinetry.
Request a FREE Dura Supreme Brochure Packet:
http://www.durasupreme.com/request-brochure
Find a Dura Supreme Showroom near you today:
http://www.durasupreme.com/dealer-locator
To learn more about our Exotic Veneer options, go to: http://www.durasupreme.com/wood-species/exotic-veneers
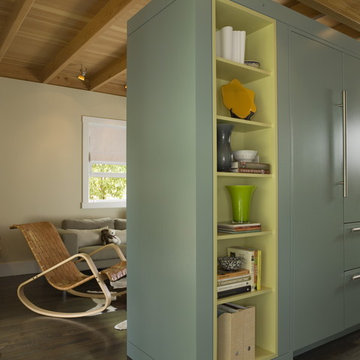
Room dividing cabinetry wall - tv room beyond.
Photography by Sharon Risedorph
In Collaboration with designer and client Stacy Eisenmann.
For questions on this project please contact Stacy at Eisenmann Architecture. (www.eisenmannarchitecture.com)
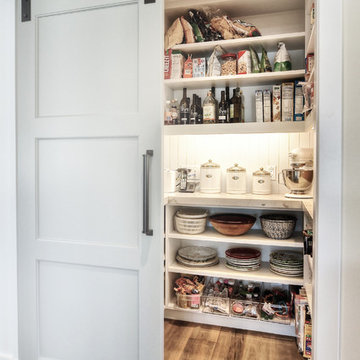
Photo of a large transitional kitchen pantry in Orange County with an undermount sink, white cabinets, granite benchtops, stainless steel appliances, medium hardwood floors, subway tile splashback and open cabinets.
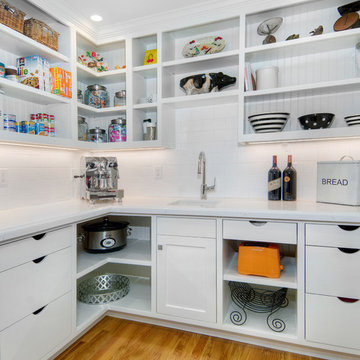
Crisp, clean, lines of this beautiful black and white kitchen with a gray and warm wood twist~
This is an example of a mid-sized transitional u-shaped kitchen pantry in San Francisco with white cabinets, quartz benchtops, ceramic splashback, stainless steel appliances, with island, an undermount sink, open cabinets, white splashback and light hardwood floors.
This is an example of a mid-sized transitional u-shaped kitchen pantry in San Francisco with white cabinets, quartz benchtops, ceramic splashback, stainless steel appliances, with island, an undermount sink, open cabinets, white splashback and light hardwood floors.
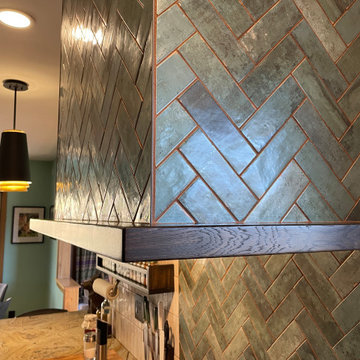
A Davenport Quad Cities kitchen get remodeled featuring Mid Century Modern style lighting, Koch Birch slab Liberty cabinets in the Chestnut stain, unique pattern natural stone countertops, black hex tile floors, and white and green tiled backsplash. Kitchen remodeled start to finish by Village Home Stores.

This is an example of a mid-sized asian single-wall open plan kitchen in Osaka with an undermount sink, open cabinets, grey cabinets, laminate benchtops, grey splashback, marble splashback, stainless steel appliances, medium hardwood floors, with island, grey floor, grey benchtop and wood.
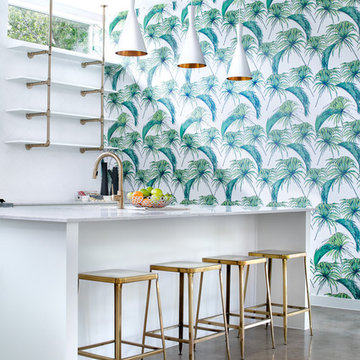
Photography By : Piston Design, Paul Finkel
Photo of a large contemporary galley eat-in kitchen in Austin with white cabinets, white splashback, with island, open cabinets, concrete floors, grey floor, white benchtop and an undermount sink.
Photo of a large contemporary galley eat-in kitchen in Austin with white cabinets, white splashback, with island, open cabinets, concrete floors, grey floor, white benchtop and an undermount sink.
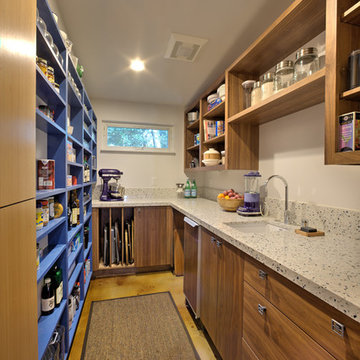
Dave Adams Photography
Inspiration for a small modern galley kitchen pantry in Sacramento with medium wood cabinets, quartz benchtops, concrete floors, an undermount sink, open cabinets and panelled appliances.
Inspiration for a small modern galley kitchen pantry in Sacramento with medium wood cabinets, quartz benchtops, concrete floors, an undermount sink, open cabinets and panelled appliances.
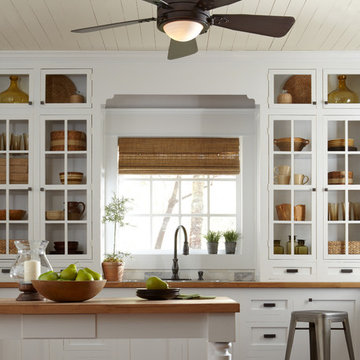
Rustic Iron Ceiling Fan with Chestnut Washed Blades
Rustic iron motor finish
Rustic iron finished blades
52" Blade span
Includes 6" downrod
Fan height, blade to ceiling 11"
Overall height, ceiling to bottom of light kit 17.5"
Integrated downlight features frosted glass
Supplied with (2) 35 watt G9 light bulbs for light kit
15 degree blade pitch designed for optimal air
Includes wall/hand remote control system with downlight feature
Premium power 172 X 14 mm torque-induction motor for whisper quiet operation
Triple capacitor, 3 speed reversible motor
Precision balanced motor and blades for wobble-free operation
Vintage Industrial Collection
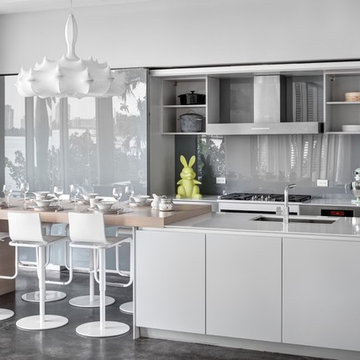
Once 'open', the kitchen still portrays sleek organization with a touch of contemporary class via the Flos Lighting wrapped chandelier and butcher block style table.
Photography © Bruce Buck
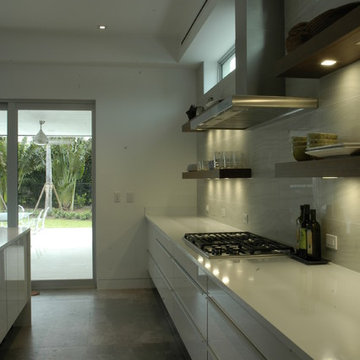
Rob Bramhall
Design ideas for a mid-sized modern galley eat-in kitchen in Miami with an undermount sink, open cabinets, white cabinets, quartzite benchtops, white splashback, cement tile splashback, white appliances, porcelain floors and with island.
Design ideas for a mid-sized modern galley eat-in kitchen in Miami with an undermount sink, open cabinets, white cabinets, quartzite benchtops, white splashback, cement tile splashback, white appliances, porcelain floors and with island.
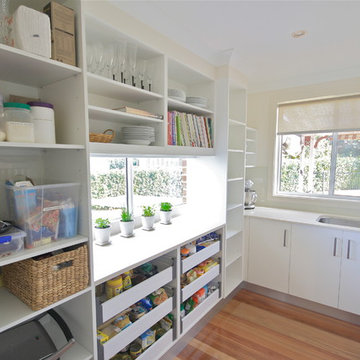
BUTLERS PANTRY!
- 20mm 'Snow' Caesarstone bench top
- Glass splash back behind sink
- Under mount sink
- Open adjustable shelving
- 6 x Blum drawers
- Instead of blocking the window we decided to leave it for extra natural light!
Sheree Bounassif,
Kitchens by Emanuel
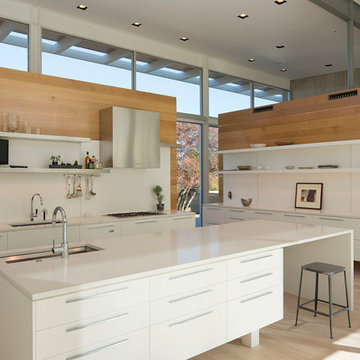
Photo by Paul Bardagjy
Photo of a large contemporary u-shaped eat-in kitchen in Austin with an undermount sink, open cabinets, white cabinets, quartz benchtops, white splashback, stainless steel appliances, light hardwood floors and with island.
Photo of a large contemporary u-shaped eat-in kitchen in Austin with an undermount sink, open cabinets, white cabinets, quartz benchtops, white splashback, stainless steel appliances, light hardwood floors and with island.
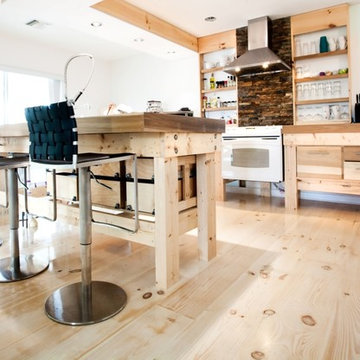
Bright and white, these Pine floors are easy to clean and maintain--perfect for waterfront living. Available plank widths for this product are 5 inches to 19 inches; a wide range of plank lengths are also available. Made in the USA and available mill-direct, unfinished or prefinished, from Hull Forest Products. www.hullforest.com. 1-800-928-9602.
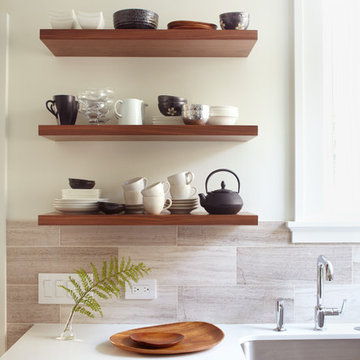
Architect: David Seidel AIA (www.wdavidseidel.com)
Contractor: Doran Construction (www.braddoran.com)
Designer: Lucy McLintic
Photo credit: Chris Gaede photography (www.chrisgaede.com)
Kitchen with an Undermount Sink and Open Cabinets Design Ideas
6