Kitchen with an Undermount Sink and Painted Wood Floors Design Ideas
Refine by:
Budget
Sort by:Popular Today
21 - 40 of 1,201 photos
Item 1 of 3
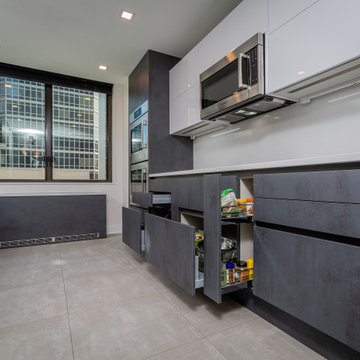
Small modern galley eat-in kitchen in New York with an undermount sink, flat-panel cabinets, grey cabinets, quartz benchtops, white splashback, engineered quartz splashback, panelled appliances, painted wood floors, with island, grey floor and white benchtop.
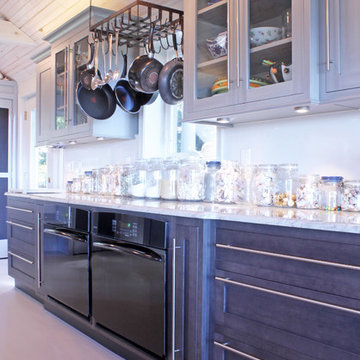
We designed the upper cabinetry to fit around the homeowners’ existing pot rack and the base cabinetry to accommodate two built-in ovens.
The sleek, silver bar pulls complement the grey and charcoal tones of the kitchen and the pale granite counter tops. Displayed seashells accentuate the space’s beach style.
-Allison Caves, CKD
Caves Kitchens
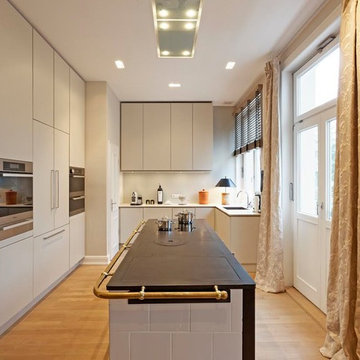
Design ideas for a mid-sized contemporary l-shaped open plan kitchen in Hamburg with white cabinets, white splashback, with island, an undermount sink, flat-panel cabinets, quartz benchtops, glass sheet splashback, stainless steel appliances, painted wood floors and grey floor.
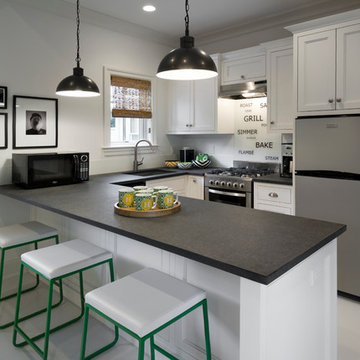
Inspiration for a small transitional u-shaped eat-in kitchen in New York with an undermount sink, recessed-panel cabinets, stainless steel appliances, a peninsula, granite benchtops, white splashback, glass sheet splashback and painted wood floors.
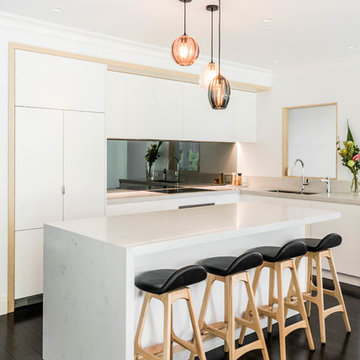
mayphotography
Contemporary l-shaped kitchen in Melbourne with an undermount sink, flat-panel cabinets, white cabinets, metallic splashback, mirror splashback, panelled appliances, painted wood floors, with island, black floor and white benchtop.
Contemporary l-shaped kitchen in Melbourne with an undermount sink, flat-panel cabinets, white cabinets, metallic splashback, mirror splashback, panelled appliances, painted wood floors, with island, black floor and white benchtop.
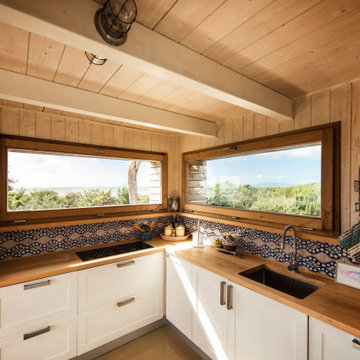
Small country l-shaped open plan kitchen in Other with an undermount sink, recessed-panel cabinets, white cabinets, wood benchtops, multi-coloured splashback, ceramic splashback, stainless steel appliances, painted wood floors, no island, beige floor, orange benchtop and exposed beam.
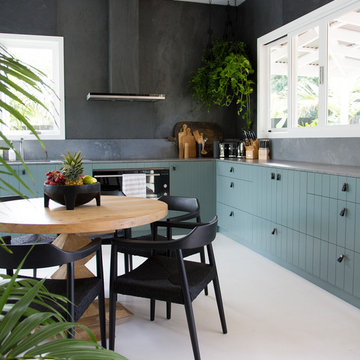
The Barefoot Bay Cottage is the first-holiday house to be designed and built for boutique accommodation business, Barefoot Escapes (www.barefootescapes.com.au). Working with many of The Designory’s favourite brands, it has been designed with an overriding luxe Australian coastal style synonymous with Sydney based team. The newly renovated three bedroom cottage is a north facing home which has been designed to capture the sun and the cooling summer breeze. Inside, the home is light-filled, open plan and imbues instant calm with a luxe palette of coastal and hinterland tones. The contemporary styling includes layering of earthy, tribal and natural textures throughout providing a sense of cohesiveness and instant tranquillity allowing guests to prioritise rest and rejuvenation.
Images captured by Lauren Hernandez
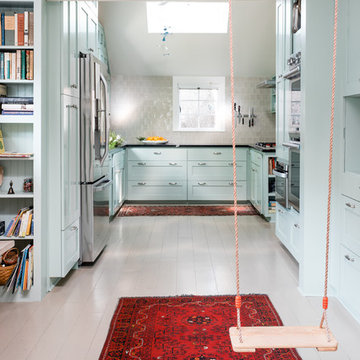
A cute mission style home in downtown Sacramento is home to a couple whose style runs a little more eclectic. We elevated the cabinets to the fullest height of the wall and topped with textured painted mesh lit uppers. We kept the original soapstone counters and redesigned the lower base cabinets for more functionality and a modern aesthetic. All painted surfaces including the wood floors are Farrow and Ball. What makes this space really special? The swing of course!
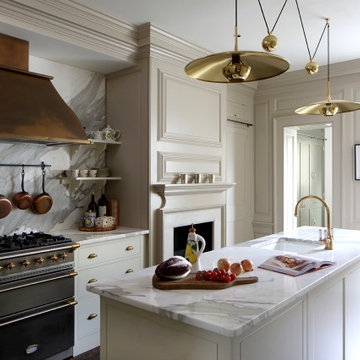
Traditional separate kitchen in London with an undermount sink, flat-panel cabinets, white cabinets, marble benchtops, white splashback, marble splashback, painted wood floors, with island, brown floor and white benchtop.
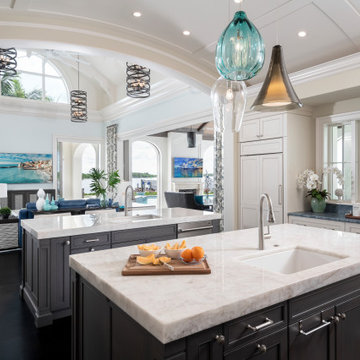
This is an example of a large beach style u-shaped eat-in kitchen in Other with an undermount sink, recessed-panel cabinets, dark wood cabinets, quartzite benchtops, stainless steel appliances, painted wood floors, multiple islands, brown floor and white benchtop.
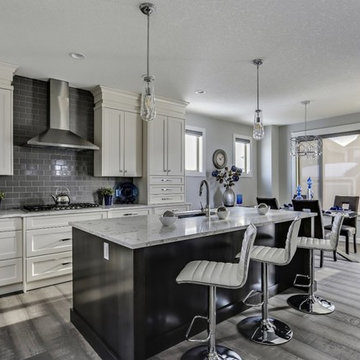
A traditional kitchen with modern touches flanked by the dining area. The kitchen is finished with white cabinets and a dark wood island with a dark grey tile backsplash.
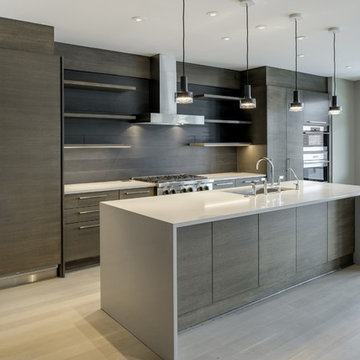
Mid-sized contemporary l-shaped open plan kitchen in Minneapolis with an undermount sink, flat-panel cabinets, light wood cabinets, quartz benchtops, grey splashback, timber splashback, stainless steel appliances, painted wood floors, with island and grey floor.
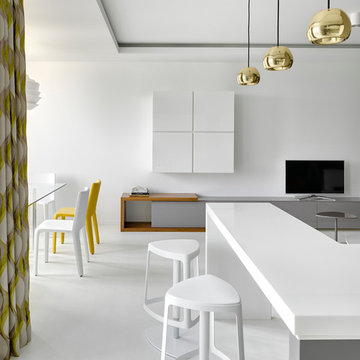
Design ideas for a contemporary l-shaped open plan kitchen in Moscow with an undermount sink, flat-panel cabinets, white cabinets, quartz benchtops, grey splashback, porcelain splashback, stainless steel appliances, painted wood floors and with island.
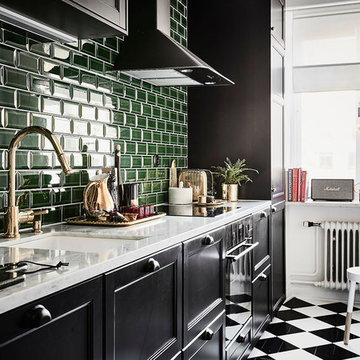
Anders Bergstedt
Design ideas for a mid-sized scandinavian single-wall eat-in kitchen in Gothenburg with an undermount sink, recessed-panel cabinets, black cabinets, green splashback, subway tile splashback, black appliances, no island, marble benchtops, painted wood floors and multi-coloured floor.
Design ideas for a mid-sized scandinavian single-wall eat-in kitchen in Gothenburg with an undermount sink, recessed-panel cabinets, black cabinets, green splashback, subway tile splashback, black appliances, no island, marble benchtops, painted wood floors and multi-coloured floor.
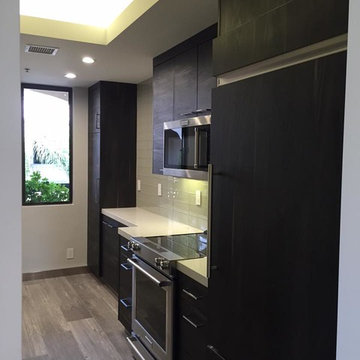
This is an example of a mid-sized modern galley separate kitchen in Los Angeles with an undermount sink, flat-panel cabinets, dark wood cabinets, grey splashback, subway tile splashback, stainless steel appliances, painted wood floors and no island.
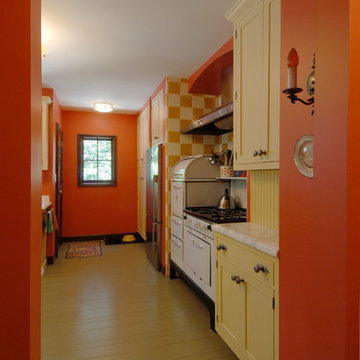
We designed this kitchen around a Wedgwood stove in a 1920s brick English farmhouse in Trestle Glenn. The concept was to mix classic design with bold colors and detailing.
Photography by: Indivar Sivanathan www.indivarsivanathan.com
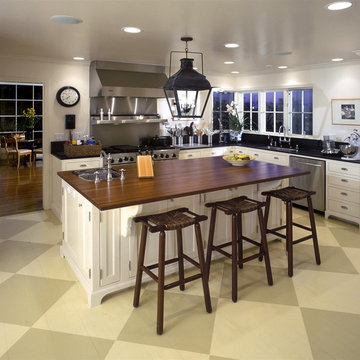
Kitchens of The French Tradition
Inspiration for a mid-sized arts and crafts l-shaped eat-in kitchen in Los Angeles with an undermount sink, shaker cabinets, white cabinets, wood benchtops, stainless steel appliances, with island and painted wood floors.
Inspiration for a mid-sized arts and crafts l-shaped eat-in kitchen in Los Angeles with an undermount sink, shaker cabinets, white cabinets, wood benchtops, stainless steel appliances, with island and painted wood floors.

Inspiration for a mid-sized beach style galley open plan kitchen in Charleston with an undermount sink, flat-panel cabinets, light wood cabinets, quartzite benchtops, terra-cotta splashback, panelled appliances, painted wood floors, a peninsula, blue floor and blue benchtop.
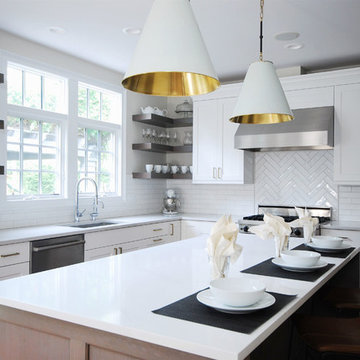
Inspiration for a large transitional l-shaped open plan kitchen in Philadelphia with an undermount sink, shaker cabinets, white cabinets, quartz benchtops, yellow splashback, subway tile splashback, stainless steel appliances, painted wood floors and white benchtop.
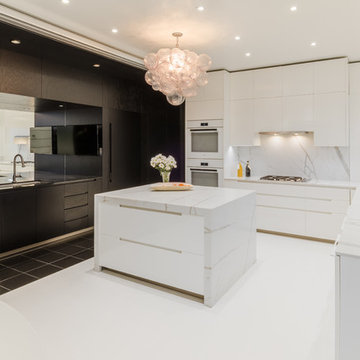
Nathan Scott Photography
Photo of a mid-sized contemporary u-shaped eat-in kitchen in Other with an undermount sink, flat-panel cabinets, white appliances, painted wood floors, with island, white floor, black cabinets, white splashback and white benchtop.
Photo of a mid-sized contemporary u-shaped eat-in kitchen in Other with an undermount sink, flat-panel cabinets, white appliances, painted wood floors, with island, white floor, black cabinets, white splashback and white benchtop.
Kitchen with an Undermount Sink and Painted Wood Floors Design Ideas
2