Kitchen with an Undermount Sink and Painted Wood Floors Design Ideas
Refine by:
Budget
Sort by:Popular Today
81 - 100 of 1,201 photos
Item 1 of 3
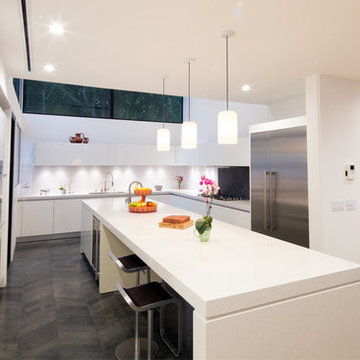
Alloi
Design ideas for a large modern u-shaped eat-in kitchen in Los Angeles with an undermount sink, flat-panel cabinets, white cabinets, solid surface benchtops, white splashback, stone tile splashback, stainless steel appliances, painted wood floors and with island.
Design ideas for a large modern u-shaped eat-in kitchen in Los Angeles with an undermount sink, flat-panel cabinets, white cabinets, solid surface benchtops, white splashback, stone tile splashback, stainless steel appliances, painted wood floors and with island.
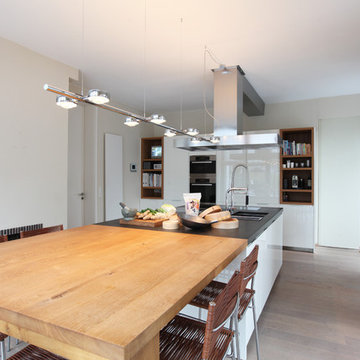
http://www.nahdran.com/
Inspiration for a mid-sized contemporary l-shaped open plan kitchen in Frankfurt with an undermount sink, flat-panel cabinets, white cabinets, white splashback, painted wood floors and with island.
Inspiration for a mid-sized contemporary l-shaped open plan kitchen in Frankfurt with an undermount sink, flat-panel cabinets, white cabinets, white splashback, painted wood floors and with island.
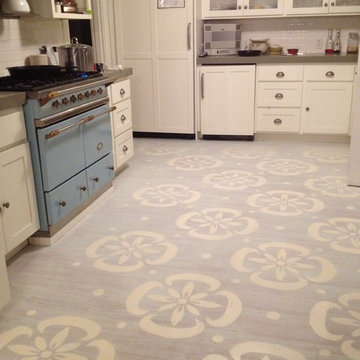
Photo of a mid-sized beach style l-shaped eat-in kitchen in Seattle with an undermount sink, shaker cabinets, white cabinets, quartz benchtops, yellow splashback, ceramic splashback, coloured appliances, painted wood floors and no island.
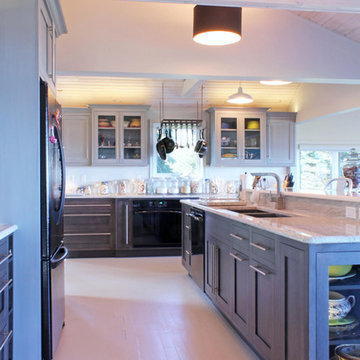
We designed the above lighting on the staggered upper cabinets to accent the kitchen and height of the ceiling and complement the under cabinet and interior lighting.
The different layers of lighting complement the grey tones of the kitchen and open up the space to keep the beach theme.
-Allison Caves, CKD
Caves Kitchens
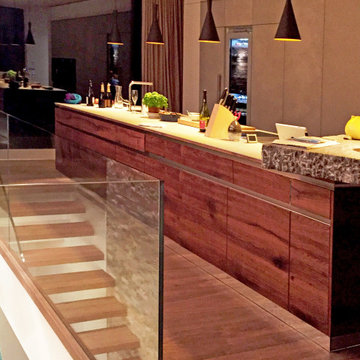
modernes und großzügiges Einfamilienhaus
This is an example of an expansive contemporary galley open plan kitchen in Munich with an undermount sink, flat-panel cabinets, medium wood cabinets, quartzite benchtops, grey splashback, black appliances, painted wood floors, no island, beige floor and beige benchtop.
This is an example of an expansive contemporary galley open plan kitchen in Munich with an undermount sink, flat-panel cabinets, medium wood cabinets, quartzite benchtops, grey splashback, black appliances, painted wood floors, no island, beige floor and beige benchtop.
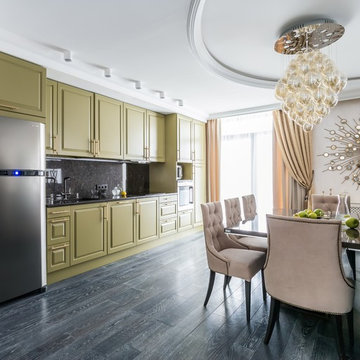
Design ideas for a mid-sized transitional single-wall open plan kitchen in Saint Petersburg with an undermount sink, raised-panel cabinets, green cabinets, black splashback, quartz benchtops, stone slab splashback, stainless steel appliances, painted wood floors and no island.
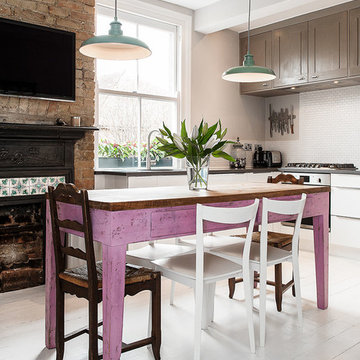
Veronica Rodriguez
Photo of a mid-sized country l-shaped separate kitchen in London with an undermount sink, shaker cabinets, granite benchtops, white splashback, mosaic tile splashback, stainless steel appliances and painted wood floors.
Photo of a mid-sized country l-shaped separate kitchen in London with an undermount sink, shaker cabinets, granite benchtops, white splashback, mosaic tile splashback, stainless steel appliances and painted wood floors.
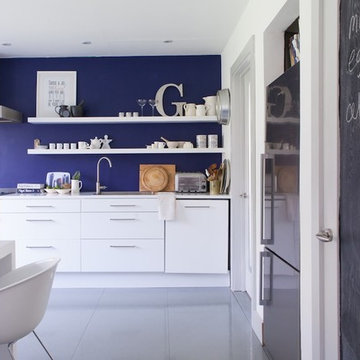
Lara Jane Thorpe Photography
This is an example of a beach style single-wall kitchen in Kent with flat-panel cabinets, white cabinets, solid surface benchtops, stainless steel appliances, an undermount sink and painted wood floors.
This is an example of a beach style single-wall kitchen in Kent with flat-panel cabinets, white cabinets, solid surface benchtops, stainless steel appliances, an undermount sink and painted wood floors.
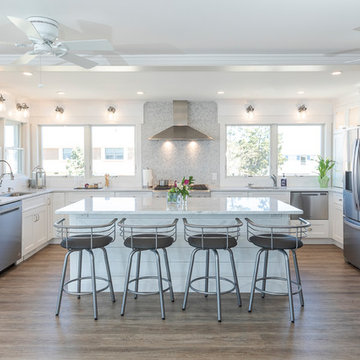
"Its all about the view!" Our client has been dreaming of redesigning and updating her childhood home for years. Her husband, filled me in on the details of the history of this bay front home and the many memories they've made over the years, and we poured love and a little southern charm into the coastal feel of the Kitchen. Our clients traveled here multiple times from their home in North Carolina to meet with me on the details of this beautiful home on the Ocean Gate Bay, and the end result was a beautiful kitchen with an even more beautiful view.
We would like to thank JGP Building and Contracting for the beautiful install.
We would also like to thank Dianne Ahto at https://www.graphicus14.com/ for her beautiful eye and talented photography.
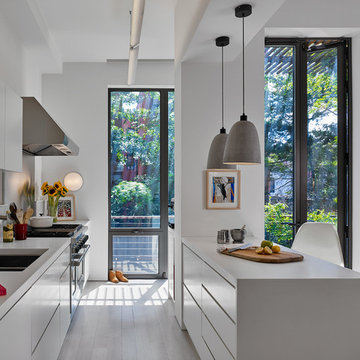
Brooklyn Townhouse White and Modern Kitchen. Photography by Joseph M. Kitchen Photography.
Photo of a mid-sized contemporary galley kitchen in New York with an undermount sink, flat-panel cabinets, white cabinets, stainless steel appliances, with island, white benchtop, grey splashback, painted wood floors and white floor.
Photo of a mid-sized contemporary galley kitchen in New York with an undermount sink, flat-panel cabinets, white cabinets, stainless steel appliances, with island, white benchtop, grey splashback, painted wood floors and white floor.
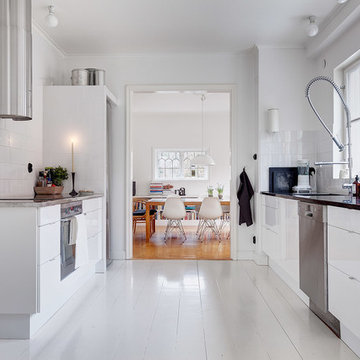
Photo of a mid-sized scandinavian galley separate kitchen in Stockholm with an undermount sink, flat-panel cabinets, white cabinets, white splashback, stainless steel appliances, painted wood floors, no island and laminate benchtops.
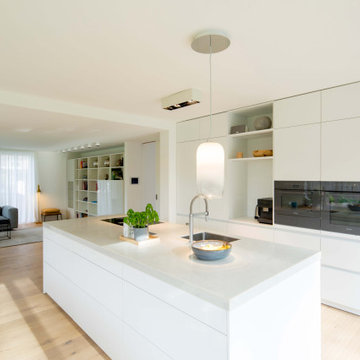
Design ideas for a large contemporary single-wall open plan kitchen in Dusseldorf with an undermount sink, flat-panel cabinets, white cabinets, solid surface benchtops, white splashback, coloured appliances, painted wood floors, with island, beige floor and white benchtop.
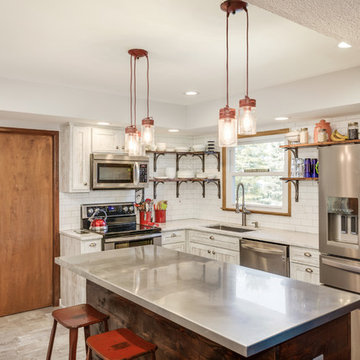
objectives: renovate 1970's outdated kitchen. open up space, create custom family friendly island. Introduce proper lighting and reflect homeowner individual style and taste
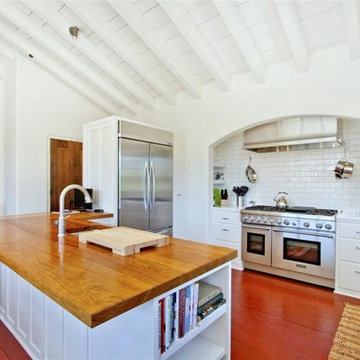
Inspiration for a large country galley separate kitchen in Other with an undermount sink, flat-panel cabinets, white cabinets, white splashback, subway tile splashback, stainless steel appliances, with island, marble benchtops, painted wood floors and red floor.
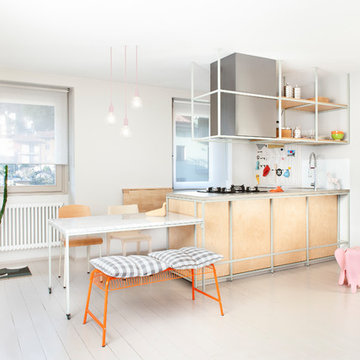
Photos by Luca Argenton © Officina Magisafi
Photo of a contemporary l-shaped open plan kitchen in Milan with light wood cabinets, an undermount sink, open cabinets, white splashback, painted wood floors, a peninsula and white floor.
Photo of a contemporary l-shaped open plan kitchen in Milan with light wood cabinets, an undermount sink, open cabinets, white splashback, painted wood floors, a peninsula and white floor.
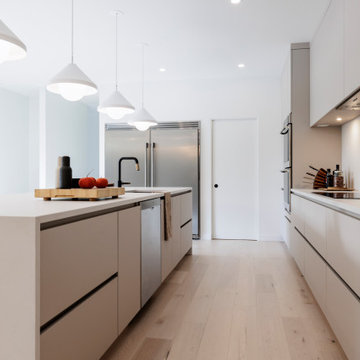
This house has an impressive natural light. It was therefore essential to highlight it! This kitchen exudes a warm and welcoming atmosphere, just like our customers!

This beautiful yet highly functional space was remodeled for a busy, active family. Flush ceiling beams joined two rooms, and the back wall was extended out six feet to create a new, open layout with areas for cooking, dining, and entertaining. The homeowner is a decorator with a vision for the new kitchen that leverages low-maintenance materials with modern, clean lines. Durable Quartz countertops and full-height slab backsplash sit atop white overlay cabinets around the perimeter, with angled shaker doors and matte brass hardware adding polish. There is a functional “working” island for cooking, storage, and an integrated microwave, as well as a second waterfall-edge island delineated for seating. A soft slate black was chosen for the bases of both islands to ground the center of the space and set them apart from the perimeter. The custom stainless-steel hood features “Cartier” screws detailing matte brass accents and anchors the Wolf 48” dual fuel range. A new window, framed by glass display cabinets, adds brightness along the rear wall, with dark herringbone floors creating a solid presence throughout the space.
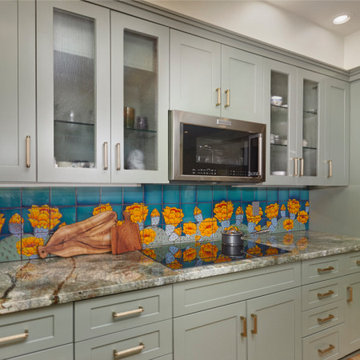
Expansive open plan kitchen in Phoenix with an undermount sink, shaker cabinets, green cabinets, granite benchtops, multi-coloured splashback, terra-cotta splashback, stainless steel appliances, painted wood floors, multiple islands and green benchtop.
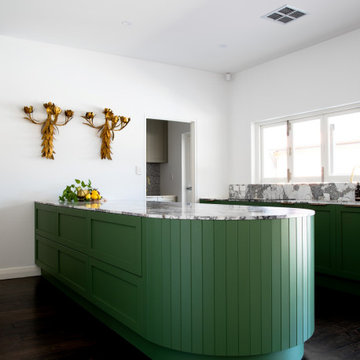
With a carefully executed choice of colour to provide a true feature point in the some what
monochromatic home.
With ultra rich cote de’zure marble tops, such a stunning contrast to this open plan living
space oozing drama and a sense of quirkiness.
A simple yet highly functional and timeless design.
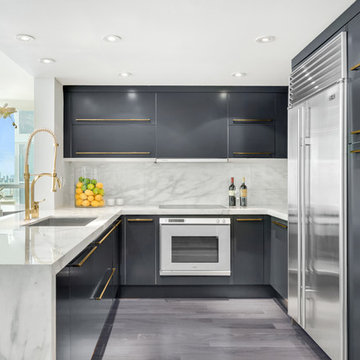
Remodel. Gray refinished cabinets in a satin finish. White and Gray Calacatta Marble countertop and backsplash with a waterfall edge. Custom gold hardware and faucet. Miele appliances.
Photo credit: Christian Brandl
Kitchen with an Undermount Sink and Painted Wood Floors Design Ideas
5