Kitchen with an Undermount Sink and Painted Wood Floors Design Ideas
Refine by:
Budget
Sort by:Popular Today
41 - 60 of 1,201 photos
Item 1 of 3
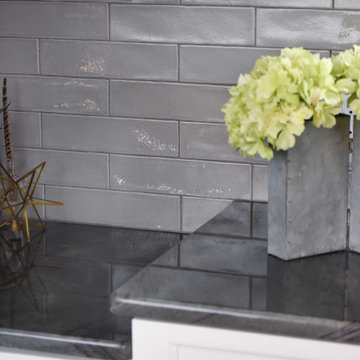
This kitchen is stocked full of personal details for this lovely retired couple living the dream in their beautiful country home. Terri loves to garden and can her harvested fruits and veggies and has filled her double door pantry full of her beloved canned creations. The couple has a large family to feed and when family comes to visit - the open concept kitchen, loads of storage and countertop space as well as giant kitchen island has transformed this space into the family gathering spot - lots of room for plenty of cooks in this kitchen! Tucked into the corner is a thoughtful kitchen office space. Possibly our favorite detail is the green custom painted island with inset bar sink, making this not only a great functional space but as requested by the homeowner, the island is an exact paint match to their dining room table that leads into the grand kitchen and ties everything together so beautifully.
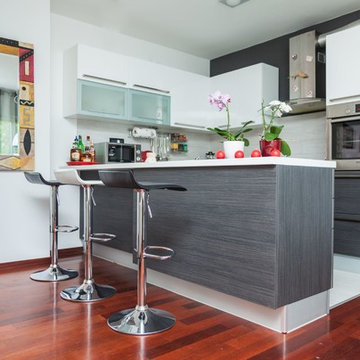
Mid-sized contemporary u-shaped eat-in kitchen in New York with an undermount sink, flat-panel cabinets, white cabinets, grey splashback, subway tile splashback, stainless steel appliances, painted wood floors and a peninsula.
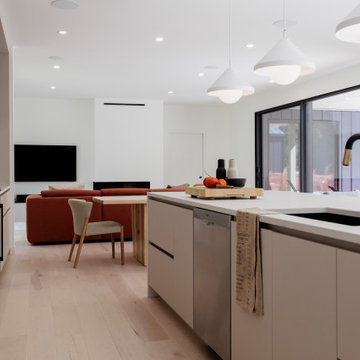
This house has an impressive natural light. It was therefore essential to highlight it! This kitchen exudes a warm and welcoming atmosphere, just like our customers!
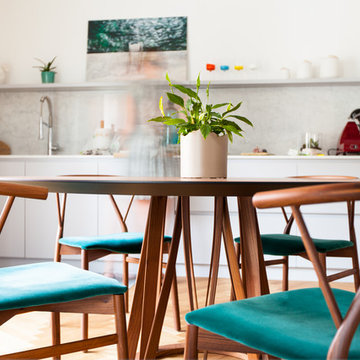
L’intervento di interior design si colloca nell’ambito di un quarto piano di un edificio residenziale degli anni ’60 in una delle zone più ambite della città di Milano: il quartiere storico di Piazza V Giornate. L’edificio presentava una planimetria caratterizzata da ampi stanze di medio-grande dimensione distribuite da un corridoio centrale difficilmente utilizzabile per la distribuzione degli spazi abitativi contemporanei. Il progetto pertanto si pone in maniera “dirompente” e comporta la quasi totale demolizione degli spazi “giorno” al fine di configurare un grande e luminoso open-space per la zona living: soggiorno e cucina a vista vengono divisi da un camino centrale a bioetanolo. Il livello delle finiture, dell’arredo bagno e dei complementi di arredo, sono di alto livello. Tutti i mobili sono stati disegnati dai progettisti e realizzati su misura.
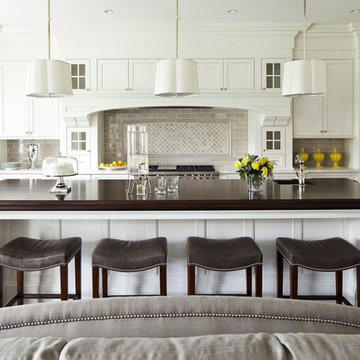
Martha O'Hara Interiors, Interior Selections & Furnishings | Charles Cudd De Novo, Architecture | Troy Thies Photography | Shannon Gale, Photo Styling
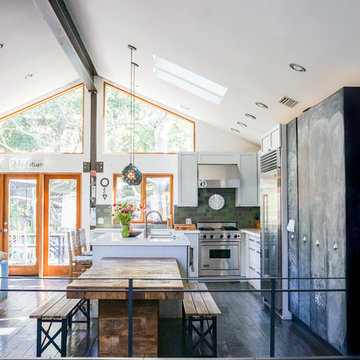
Photo: Marni Epstein-Mervis © 2018 Houzz
Photo of an industrial l-shaped open plan kitchen in Los Angeles with an undermount sink, recessed-panel cabinets, white cabinets, green splashback, stainless steel appliances, painted wood floors, with island, black floor and white benchtop.
Photo of an industrial l-shaped open plan kitchen in Los Angeles with an undermount sink, recessed-panel cabinets, white cabinets, green splashback, stainless steel appliances, painted wood floors, with island, black floor and white benchtop.
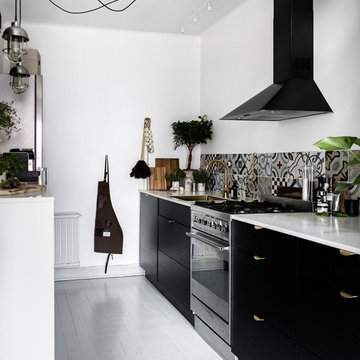
Johan Spinnell
This is an example of a mid-sized scandinavian kitchen in Stockholm with an undermount sink, flat-panel cabinets, black cabinets, multi-coloured splashback, stainless steel appliances, painted wood floors and marble benchtops.
This is an example of a mid-sized scandinavian kitchen in Stockholm with an undermount sink, flat-panel cabinets, black cabinets, multi-coloured splashback, stainless steel appliances, painted wood floors and marble benchtops.
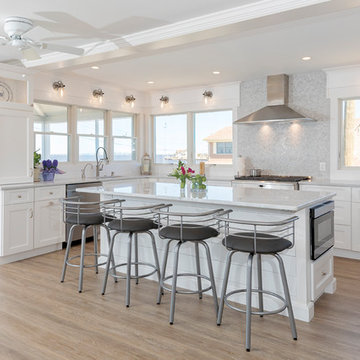
"Its all about the view!" Our client has been dreaming of redesigning and updating her childhood home for years. Her husband, filled me in on the details of the history of this bay front home and the many memories they've made over the years, and we poured love and a little southern charm into the coastal feel of the Kitchen. Our clients traveled here multiple times from their home in North Carolina to meet with me on the details of this beautiful home on the Ocean Gate Bay, and the end result was a beautiful kitchen with an even more beautiful view.
We would like to thank JGP Building and Contracting for the beautiful install.
We would also like to thank Dianne Ahto at https://www.graphicus14.com/ for her beautiful eye and talented photography.
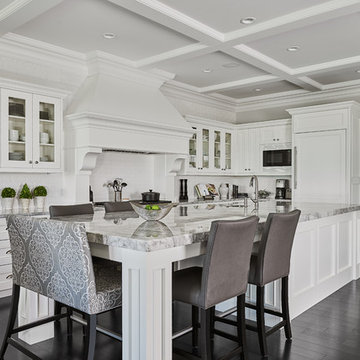
White lacquer cabinets, custom range hood and island design, panelled appliances, brick subway tile back splash, granite countertops, coffered ceilings, arched passages and galley style pantry.
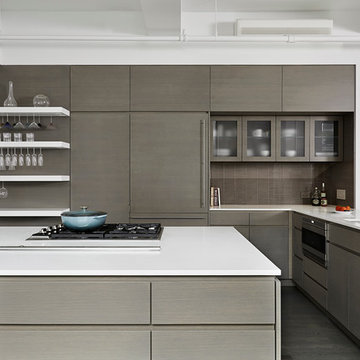
This is an example of a large contemporary l-shaped eat-in kitchen in New York with flat-panel cabinets, dark wood cabinets, with island, an undermount sink, brown splashback, stainless steel appliances, quartz benchtops, matchstick tile splashback and painted wood floors.
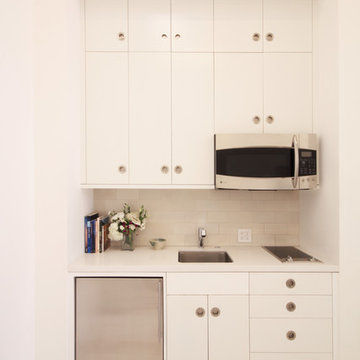
John Milander Architects
Inspiration for a mid-sized modern single-wall open plan kitchen in Los Angeles with an undermount sink, flat-panel cabinets, white cabinets, quartz benchtops, beige splashback, subway tile splashback, stainless steel appliances, painted wood floors and no island.
Inspiration for a mid-sized modern single-wall open plan kitchen in Los Angeles with an undermount sink, flat-panel cabinets, white cabinets, quartz benchtops, beige splashback, subway tile splashback, stainless steel appliances, painted wood floors and no island.
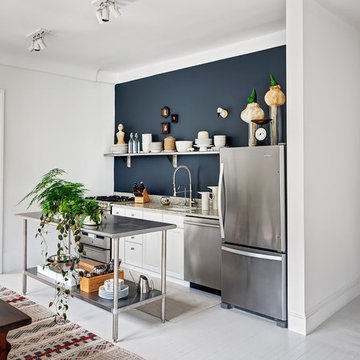
Contemporary single-wall eat-in kitchen in New York with an undermount sink, raised-panel cabinets, white cabinets, blue splashback, stainless steel appliances, painted wood floors, with island and white floor.

The oak paneled kitchen is modern and final with a grey concrete countertop. Black accents in the kitchen hardware, fact and cabinet trim details give the space a bold look. Counter stool upholstered in a cream beige leather add a sense of softness.
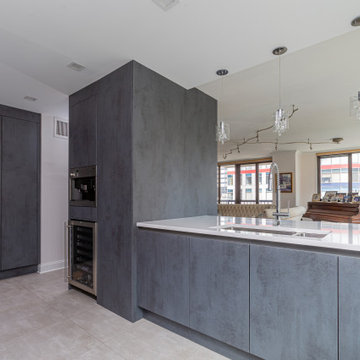
Inspiration for a small modern galley eat-in kitchen in New York with an undermount sink, flat-panel cabinets, grey cabinets, quartz benchtops, white splashback, engineered quartz splashback, panelled appliances, painted wood floors, with island, grey floor and white benchtop.
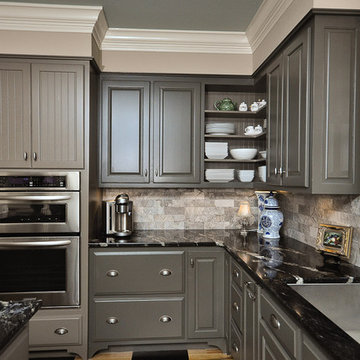
Photo of a mid-sized traditional l-shaped kitchen in Other with raised-panel cabinets, grey cabinets, grey splashback, stainless steel appliances, granite benchtops, painted wood floors, with island, marble splashback and an undermount sink.
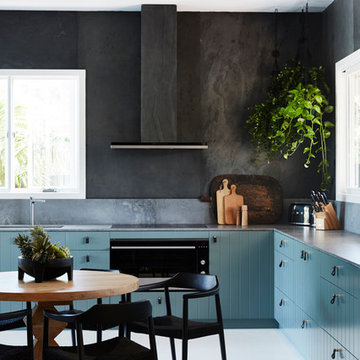
The Barefoot Bay Cottage is the first-holiday house to be designed and built for boutique accommodation business, Barefoot Escapes (www.barefootescapes.com.au). Working with many of The Designory’s favourite brands, it has been designed with an overriding luxe Australian coastal style synonymous with Sydney based team. The newly renovated three bedroom cottage is a north facing home which has been designed to capture the sun and the cooling summer breeze. Inside, the home is light-filled, open plan and imbues instant calm with a luxe palette of coastal and hinterland tones. The contemporary styling includes layering of earthy, tribal and natural textures throughout providing a sense of cohesiveness and instant tranquillity allowing guests to prioritise rest and rejuvenation.
Images captured by Jessie Prince
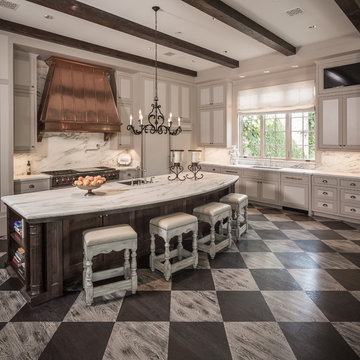
Traditional l-shaped open plan kitchen in Houston with an undermount sink, shaker cabinets, beige cabinets, marble benchtops, white splashback, marble splashback, panelled appliances, painted wood floors, with island and multi-coloured floor.
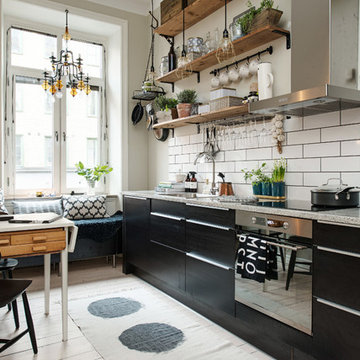
Fredrik Karlsson
Scandinavian single-wall eat-in kitchen in Gothenburg with flat-panel cabinets, black cabinets, granite benchtops, white splashback, subway tile splashback, stainless steel appliances, an undermount sink and painted wood floors.
Scandinavian single-wall eat-in kitchen in Gothenburg with flat-panel cabinets, black cabinets, granite benchtops, white splashback, subway tile splashback, stainless steel appliances, an undermount sink and painted wood floors.
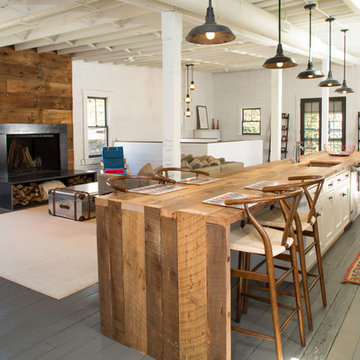
Design ideas for a mid-sized industrial single-wall open plan kitchen in Columbus with an undermount sink, recessed-panel cabinets, white cabinets, wood benchtops, brown splashback, stainless steel appliances, painted wood floors and with island.
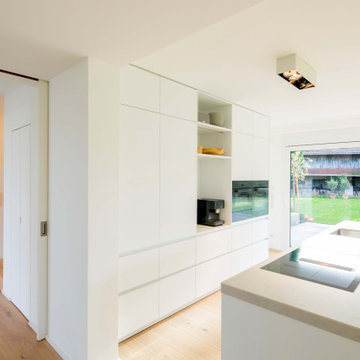
Inspiration for a large contemporary single-wall open plan kitchen in Dusseldorf with an undermount sink, flat-panel cabinets, white cabinets, solid surface benchtops, white splashback, coloured appliances, painted wood floors, with island, beige floor and white benchtop.
Kitchen with an Undermount Sink and Painted Wood Floors Design Ideas
3