Kitchen with Beaded Inset Cabinets and Marble Splashback Design Ideas
Refine by:
Budget
Sort by:Popular Today
101 - 120 of 4,161 photos
Item 1 of 3
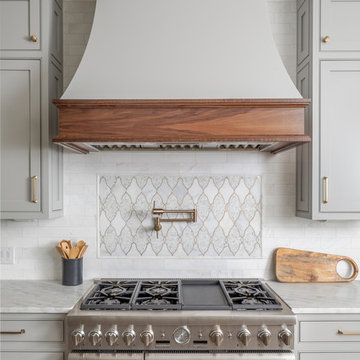
Large traditional l-shaped open plan kitchen in Charlotte with beaded inset cabinets, grey cabinets, wood benchtops, marble splashback, medium hardwood floors and with island.
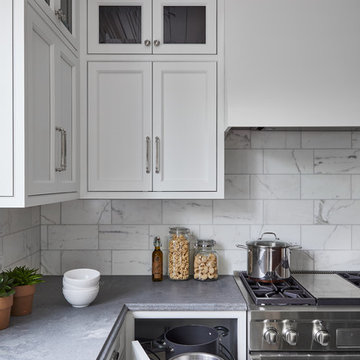
https://www.christiantorres.com/
Www.cabinetplant.com
Design ideas for a mid-sized traditional l-shaped kitchen pantry in New York with an undermount sink, beaded inset cabinets, white cabinets, quartz benchtops, white splashback, marble splashback, stainless steel appliances, limestone floors, with island, grey floor and grey benchtop.
Design ideas for a mid-sized traditional l-shaped kitchen pantry in New York with an undermount sink, beaded inset cabinets, white cabinets, quartz benchtops, white splashback, marble splashback, stainless steel appliances, limestone floors, with island, grey floor and grey benchtop.
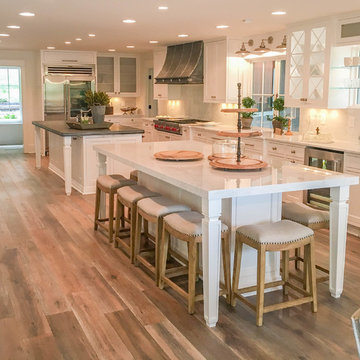
This new construction kitchen features Centra and Premier Cabinetry by Mouser, Heartland Door Style, Beaded Inset Construction in Maple Painted White/20-Matte. Also features Acid Washed Zinc Countertop, square edge, all sides Mirror Stainless Steel Edge Banding
Acid Washed Zinc Hood, Mirror Stainless Steel Accent Bands, Square Hammered Zinc Clavos
Stainless Steel 900CFM Blower Insert with Lights and controls included
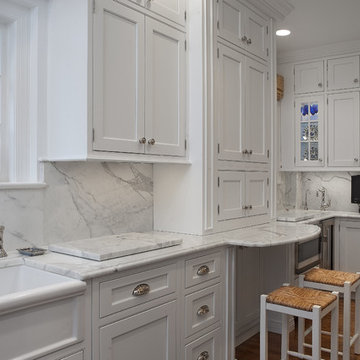
Thorsen Construction is an award-winning general contractor focusing on luxury renovations, additions and new homes in Washington D.C. Metropolitan area. In every instance, Thorsen partners with architects and homeowners to deliver an exceptional, turn-key construction experience. For more information, please visit our website at www.thorsenconstruction.us .designer, Southern Kitchens.

Au cœur de la place du Pin à Nice, cet appartement autrefois sombre et délabré a été métamorphosé pour faire entrer la lumière naturelle. Nous avons souhaité créer une architecture à la fois épurée, intimiste et chaleureuse. Face à son état de décrépitude, une rénovation en profondeur s’imposait, englobant la refonte complète du plancher et des travaux de réfection structurale de grande envergure.
L’une des transformations fortes a été la dépose de la cloison qui séparait autrefois le salon de l’ancienne chambre, afin de créer un double séjour. D’un côté une cuisine en bois au design minimaliste s’associe harmonieusement à une banquette cintrée, qui elle, vient englober une partie de la table à manger, en référence à la restauration. De l’autre côté, l’espace salon a été peint dans un blanc chaud, créant une atmosphère pure et une simplicité dépouillée. L’ensemble de ce double séjour est orné de corniches et une cimaise partiellement cintrée encadre un miroir, faisant de cet espace le cœur de l’appartement.
L’entrée, cloisonnée par de la menuiserie, se détache visuellement du double séjour. Dans l’ancien cellier, une salle de douche a été conçue, avec des matériaux naturels et intemporels. Dans les deux chambres, l’ambiance est apaisante avec ses lignes droites, la menuiserie en chêne et les rideaux sortants du plafond agrandissent visuellement l’espace, renforçant la sensation d’ouverture et le côté épuré.
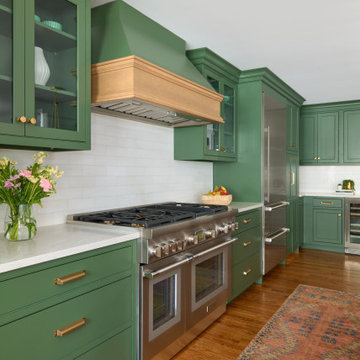
This is an example of a large transitional l-shaped eat-in kitchen in Philadelphia with a drop-in sink, beaded inset cabinets, green cabinets, quartz benchtops, white splashback, marble splashback, stainless steel appliances, light hardwood floors, with island, brown floor and white benchtop.
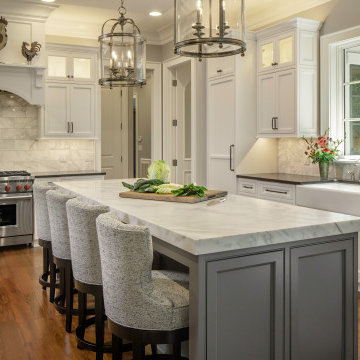
Bremtown Cabinetry
White Beaded Inset perimeter
Island custom gray color
Large traditional l-shaped kitchen in Charlotte with a farmhouse sink, beaded inset cabinets, white cabinets, quartz benchtops, white splashback, marble splashback, stainless steel appliances, dark hardwood floors, with island, brown floor and black benchtop.
Large traditional l-shaped kitchen in Charlotte with a farmhouse sink, beaded inset cabinets, white cabinets, quartz benchtops, white splashback, marble splashback, stainless steel appliances, dark hardwood floors, with island, brown floor and black benchtop.
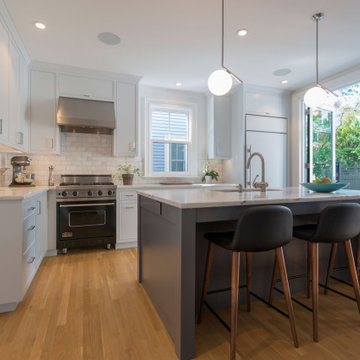
Large transitional l-shaped kitchen pantry in Boston with a single-bowl sink, beaded inset cabinets, white cabinets, marble benchtops, grey splashback, marble splashback, stainless steel appliances, medium hardwood floors, with island and white benchtop.
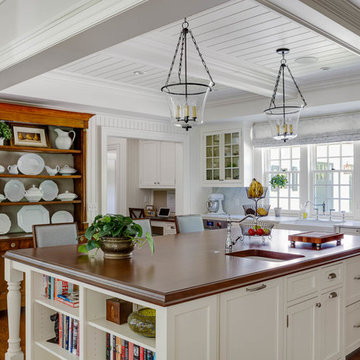
This is an example of a large traditional kitchen in Boston with a farmhouse sink, white cabinets, marble benchtops, white splashback, marble splashback, medium hardwood floors, with island, brown floor, white benchtop and beaded inset cabinets.
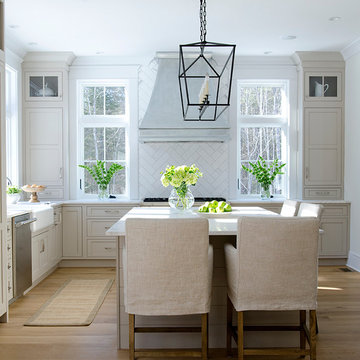
Architecture - Kevin Browne Architecture
Photography - James R. Salomon
Transitional l-shaped eat-in kitchen in Portland Maine with a farmhouse sink, beaded inset cabinets, beige cabinets, marble benchtops, white splashback, marble splashback, stainless steel appliances, medium hardwood floors, with island, brown floor and white benchtop.
Transitional l-shaped eat-in kitchen in Portland Maine with a farmhouse sink, beaded inset cabinets, beige cabinets, marble benchtops, white splashback, marble splashback, stainless steel appliances, medium hardwood floors, with island, brown floor and white benchtop.
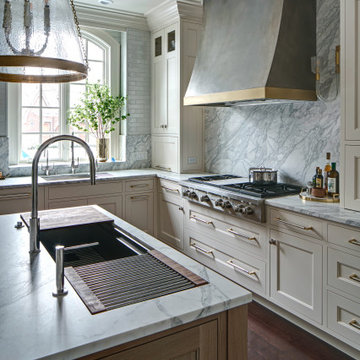
THE SETUP
Once these empty nest homeowners decided to stay put, they knew a new kitchen was in order. Passionate about cooking, entertaining, and hosting holiday gatherings, they found their existing kitchen inadequate. The space, with its traditional style and outdated layout, was far from ideal. They longed for an elegant, timeless kitchen that was not only show-stopping but also functional, seamlessly catering to both their daily routines and special occasions with friends and family. Another key factor was its future appeal to potential buyers, as they’re ready to enjoy their new kitchen while also considering downsizing in the future.
Design Objectives:
Create a more streamlined, open space
Eliminate traditional elements
Improve flow for entertaining and everyday use
Omit dated posts and soffits
Include storage for small appliances to keep counters clutter-free
Address mail organization and phone charging concerns
THE REMODEL
Design Challenges:
Compensate for lost storage from omitted wall cabinets
Revise floorplan to feature a single, spacious island
Enhance island seating proximity for a more engaging atmosphere
Address awkward space above existing built-ins
Improve natural light blocked by wall cabinet near the window
Create a highly functional space tailored for entertaining
Design Solutions:
Tall cabinetry and pull-outs maximize storage efficiency
A generous single island promotes seamless flow and ample prep space
Strategic island seating arrangement fosters easy conversation
New built-ins fill arched openings, ensuring a custom, clutter-free look
Replace wall cabinet with lighted open shelves for an airy feel
Galley Dresser and Workstation offer impeccable organization and versatility, creating the perfect setup for entertaining with everything easily accessible.
THE RENEWED SPACE
The new kitchen exceeded every expectation, thrilling the clients with its revitalized, expansive design and thoughtful functionality. The transformation brought to life an open space adorned with marble accents, a state-of-the-art steam oven, and the seamless integration of the Galley Dresser, crafting a kitchen not just to be used, but to be cherished. This is more than a culinary space; it’s a new heart of their home, ready to host countless memories and culinary adventures.
This shot features the integrated Galley prep sink dresser, storing all the necessities of prep and entertaining.
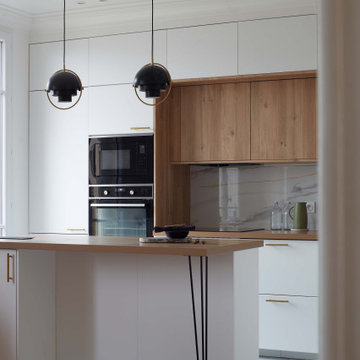
Large transitional l-shaped eat-in kitchen in Paris with an undermount sink, beaded inset cabinets, wood benchtops, marble splashback, panelled appliances, marble floors and with island.
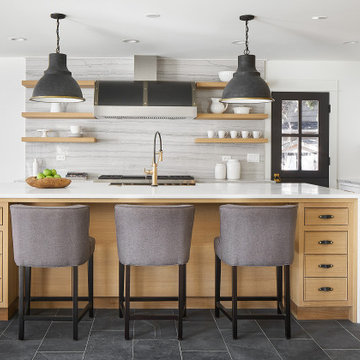
Design ideas for a large contemporary l-shaped open plan kitchen in Chicago with a farmhouse sink, beaded inset cabinets, light wood cabinets, quartz benchtops, grey splashback, marble splashback, stainless steel appliances, slate floors, with island, grey floor and white benchtop.
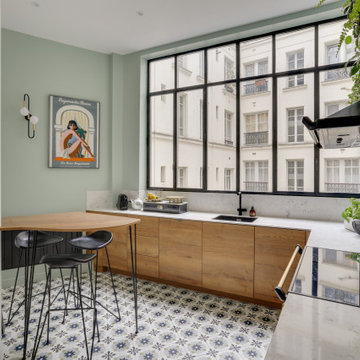
Inspiration for a large l-shaped separate kitchen in Paris with an undermount sink, beaded inset cabinets, light wood cabinets, marble benchtops, white splashback, marble splashback, black appliances, cement tiles, with island, grey floor and white benchtop.
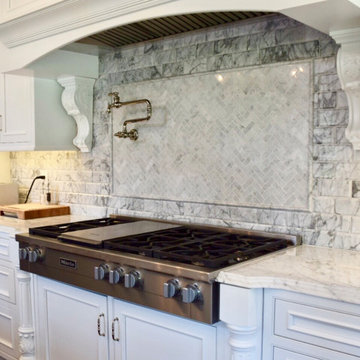
Large traditional u-shaped separate kitchen in Philadelphia with a farmhouse sink, beaded inset cabinets, white cabinets, marble benchtops, grey splashback, marble splashback, panelled appliances, dark hardwood floors, with island, brown floor and grey benchtop.
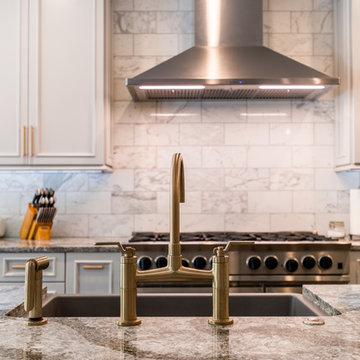
Inspiration for a mid-sized traditional l-shaped eat-in kitchen in DC Metro with a farmhouse sink, beaded inset cabinets, white cabinets, granite benchtops, white splashback, marble splashback, stainless steel appliances, dark hardwood floors, with island and brown floor.
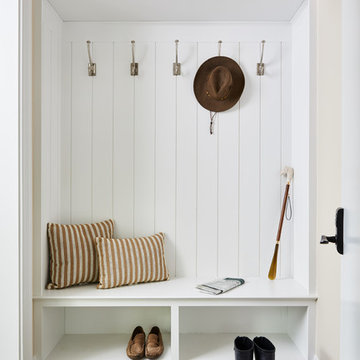
https://www.christiantorres.com/
Www.cabinetplant.com
This is an example of a mid-sized traditional l-shaped kitchen pantry in New York with an undermount sink, beaded inset cabinets, white cabinets, quartz benchtops, white splashback, marble splashback, stainless steel appliances, limestone floors, with island, grey floor and grey benchtop.
This is an example of a mid-sized traditional l-shaped kitchen pantry in New York with an undermount sink, beaded inset cabinets, white cabinets, quartz benchtops, white splashback, marble splashback, stainless steel appliances, limestone floors, with island, grey floor and grey benchtop.
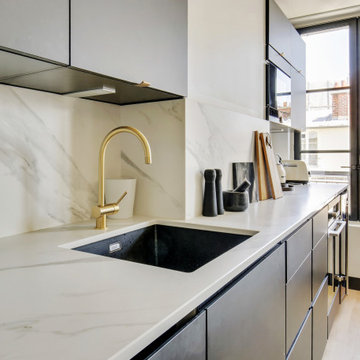
Le projet :
D’anciennes chambres de services sous les toits réunies en appartement locatif vont connaître une troisième vie avec une ultime transformation en pied-à-terre parisien haut de gamme.
Notre solution :
Nous avons commencé par ouvrir l’ancienne cloison entre le salon et la cuisine afin de bénéficier d’une belle pièce à vivre donnant sur les toits avec ses 3 fenêtres. Un îlot central en marbre blanc intègre une table de cuisson avec hotte intégrée. Nous le prolongeons par une table en noyer massif accueillant 6 personnes. L’équipe imagine une cuisine tout en linéaire noire mat avec poignées et robinetterie laiton. Le noir sera le fil conducteur du projet par petites touches, sur les boiseries notamment.
Sur le mur faisant face à la cuisine, nous agençons une bibliothèque sur mesure peinte en bleu grisé avec TV murale et un joli décor en papier-peint en fond de mur.
Les anciens radiateurs sont habillés de cache radiateurs menuisés qui servent d’assises supplémentaires au salon, en complément d’un grand canapé convertible très confortable, jaune moutarde.
Nous intégrons la climatisation à ce projet et la dissimulons dans les faux plafonds.
Une porte vitrée en métal noir vient isoler l’espace nuit de l’espace à vivre et ferme le long couloir desservant les deux chambres. Ce couloir est entièrement décoré avec un papier graphique bleu grisé, posé au dessus d’une moulure noire qui démarre depuis l’entrée, traverse le salon et se poursuit jusqu’à la salle de bains.
Nous repensons intégralement la chambre parentale afin de l’agrandir. Comment ? En supprimant l’ancienne salle de bains qui empiétait sur la moitié de la pièce. Ainsi, la chambre bénéficie d’un grand espace avec dressing ainsi que d’un espace bureau et d’un lit king size, comme à l’hôtel. Un superbe papier-peint texturé et abstrait habille le mur en tête de lit avec des luminaires design. Des rideaux occultants sur mesure permettent d’obscurcir la pièce, car les fenêtres sous toits ne bénéficient pas de volets.
Nous avons également agrandie la deuxième chambrée supprimant un ancien placard accessible depuis le couloir. Nous le remplaçons par un ensemble menuisé sur mesure qui permet d’intégrer dressing, rangements fermés et un espace bureau en niche ouverte. Toute la chambre est peinte dans un joli bleu profond.
La salle de bains d’origine étant supprimée, le nouveau projet intègre une salle de douche sur une partie du couloir et de la chambre parentale, à l’emplacement des anciens WC placés à l’extrémité de l’appartement. Un carrelage chic en marbre blanc recouvre sol et murs pour donner un maximum de clarté à la pièce, en contraste avec le meuble vasque, radiateur et robinetteries en noir mat. Une grande douche à l’italienne vient se substituer à l’ancienne baignoire. Des placards sur mesure discrets dissimulent lave-linge, sèche-linge et autres accessoires de toilette.
Le style :
Elégance, chic, confort et sobriété sont les grandes lignes directrices de cet appartement qui joue avec les codes du luxe… en toute simplicité. Ce qui fait de ce lieu, en définitive, un appartement très cosy. Chaque détail est étudié jusqu’aux poignées de portes en laiton qui contrastent avec les boiseries noires, que l’on retrouve en fil conducteur sur tout le projet, des plinthes aux portes. Le mobilier en noyer ajoute une touche de chaleur. Un grand canapé jaune moutarde s’accorde parfaitement au noir et aux bleus gris présents sur la bibliothèque, les parties basses des murs et dans le couloir.
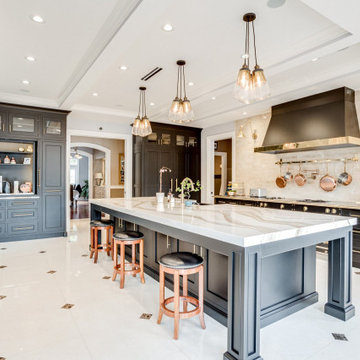
Expansive mediterranean galley eat-in kitchen in Other with a farmhouse sink, beaded inset cabinets, black cabinets, quartz benchtops, beige splashback, marble splashback, black appliances, marble floors, with island, multi-coloured floor and beige benchtop.
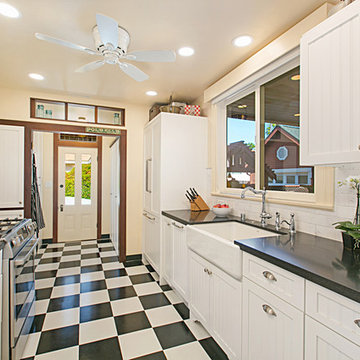
Design ideas for a mid-sized traditional galley kitchen pantry in San Diego with a farmhouse sink, beaded inset cabinets, white cabinets, granite benchtops, white splashback, marble splashback, panelled appliances, linoleum floors, no island, multi-coloured floor and black benchtop.
Kitchen with Beaded Inset Cabinets and Marble Splashback Design Ideas
6