Kitchen with Beaded Inset Cabinets and Marble Splashback Design Ideas
Refine by:
Budget
Sort by:Popular Today
161 - 180 of 4,161 photos
Item 1 of 3
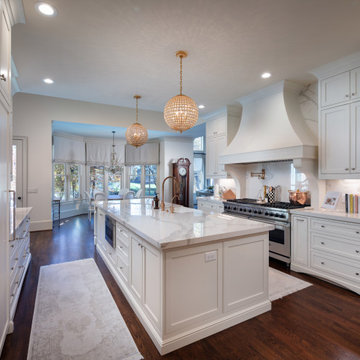
These homeowners desired a complete custom remodel of their kitchen, laundry, and mud room. By improving the footprint of the overall area, our design team transformed this awkward layout into luxurious, inviting, and sophisticated spaces. The high-end kitchen boasts a timeless, all-white palette with everything from an oversized island with Bianco porcelain countertops with laminated edge and antique brass crystal chandelier pendants to Sub-Zero appliances and Waterstone luxury faucets. The dramatic solid surface slab backsplash is a stunning architectural feature and provides the perfect backdrop for the custom-made vent hood and 60” Viking double oven and range. Custom cabinetry, featuring ample storage with pull-out spice and utensil drawers, was designed specifically with the cook in mind and are as beautiful as they are functional. The decorative glass doors, undercabinet lighting and European style brass Cremone bolt hardware add the finishing touches to this dream kitchen.
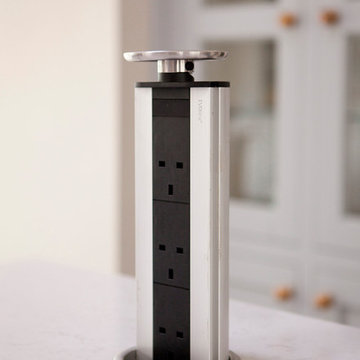
Created for a charming 18th century stone farmhouse overlooking a canal, this Bespoke solid wood kitchen has been handpainted in Farrow & Ball (Aga wall and base units by the windows) with Pavilion Gray (on island and recessed glass-fronted display cabinetry). The design centres around a feature Aga range cooker.
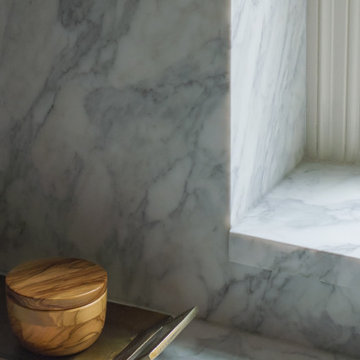
THE SETUP
Once these empty nest homeowners decided to stay put, they knew a new kitchen was in order. Passionate about cooking, entertaining, and hosting holiday gatherings, they found their existing kitchen inadequate. The space, with its traditional style and outdated layout, was far from ideal. They longed for an elegant, timeless kitchen that was not only show-stopping but also functional, seamlessly catering to both their daily routines and special occasions with friends and family. Another key factor was its future appeal to potential buyers, as they’re ready to enjoy their new kitchen while also considering downsizing in the future.
Design Objectives:
Create a more streamlined, open space
Eliminate traditional elements
Improve flow for entertaining and everyday use
Omit dated posts and soffits
Include storage for small appliances to keep counters clutter-free
Address mail organization and phone charging concerns
THE REMODEL
Design Challenges:
Compensate for lost storage from omitted wall cabinets
Revise floorplan to feature a single, spacious island
Enhance island seating proximity for a more engaging atmosphere
Address awkward space above existing built-ins
Improve natural light blocked by wall cabinet near the window
Create a highly functional space tailored for entertaining
Design Solutions:
Tall cabinetry and pull-outs maximize storage efficiency
A generous single island promotes seamless flow and ample prep space
Strategic island seating arrangement fosters easy conversation
New built-ins fill arched openings, ensuring a custom, clutter-free look
Replace wall cabinet with lighted open shelves for an airy feel
Galley Dresser and Workstation offer impeccable organization and versatility, creating the perfect setup for entertaining with everything easily accessible.
THE RENEWED SPACE
The new kitchen exceeded every expectation, thrilling the clients with its revitalized, expansive design and thoughtful functionality. The transformation brought to life an open space adorned with marble accents, a state-of-the-art steam oven, and the seamless integration of the Galley Dresser, crafting a kitchen not just to be used, but to be cherished. This is more than a culinary space; it’s a new heart of their home, ready to host countless memories and culinary adventures.
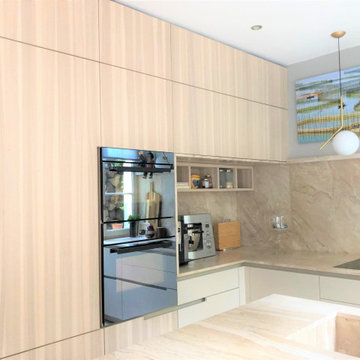
Modèle : E-sign EGGERSMANN
Lignes pures d’un bois clair, les vagues immobiles du marbre comme tableau :
de la sérénité, un parfum de campagne avec une pointe d’exotisme pour célébrer la douceur de vivre au pays des Guinguettes.
Plan en marbre OLYMPE – finition placage Bois et laque mate –
table de cuisson NOVY
fours V-ZUG
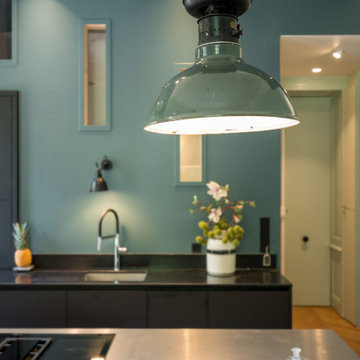
Comment imaginer une cuisine sans denaturer l'esprit d'une maison hausmanienne ?
Une alliance d'objets ecclectiques qui mettent en scène l'espace: lampes à pétrol de 1904 se combinent aisement à la plaque à induction avec hotte integrée.
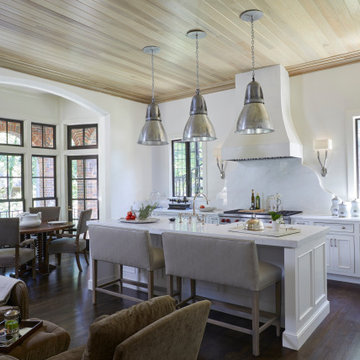
Inspiration for an expansive traditional single-wall eat-in kitchen in Birmingham with an integrated sink, white cabinets, marble benchtops, white splashback, marble splashback, stainless steel appliances, medium hardwood floors, with island, brown floor, white benchtop, wood and beaded inset cabinets.
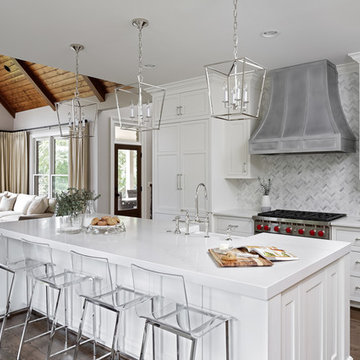
This is a beautiful Allison Smith Interiors traditional style kitchen with all the bells and whistles. Carerra marble herringbone backsplash set behind a custom aluminum hood by the Heirloom Companies. Cabinetry is custom by Gryphon Custom Cabinets in inset style with all Blum hardware.
Allison Smith Interiors
FireWater Photography
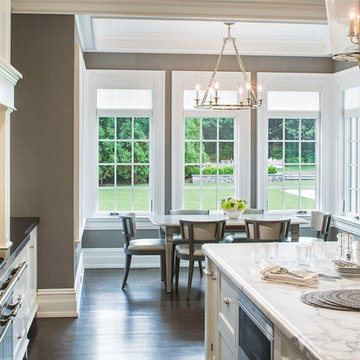
Custom inset white kitchen - view of island and range/hood run looking out to breakfast area and veiw of backyard. Island features microwave drawer and custom decorative pilasters. Range is flanked by white inset base cabinets topped with black stone and a mantle hood with spice storage down to the countertop
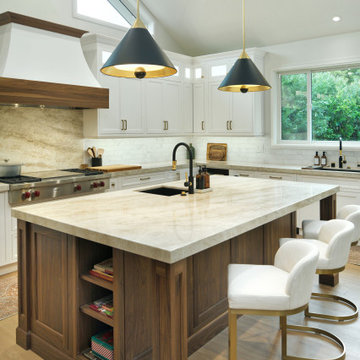
Inspiration for an expansive transitional u-shaped open plan kitchen in San Francisco with an undermount sink, beaded inset cabinets, white cabinets, quartzite benchtops, white splashback, marble splashback, panelled appliances, light hardwood floors, with island, grey floor, grey benchtop and vaulted.
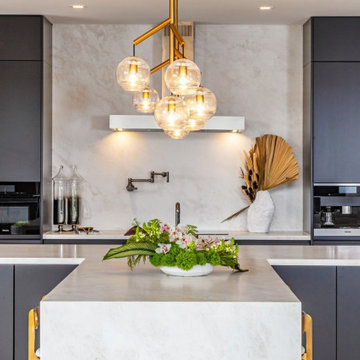
Bundy Drive Brentwood, Los Angeles luxury home modern kitchen. Photo by Simon Berlyn.
Photo of a mid-sized modern galley eat-in kitchen in Los Angeles with beaded inset cabinets, black cabinets, white splashback, marble splashback, black appliances, multiple islands and white benchtop.
Photo of a mid-sized modern galley eat-in kitchen in Los Angeles with beaded inset cabinets, black cabinets, white splashback, marble splashback, black appliances, multiple islands and white benchtop.
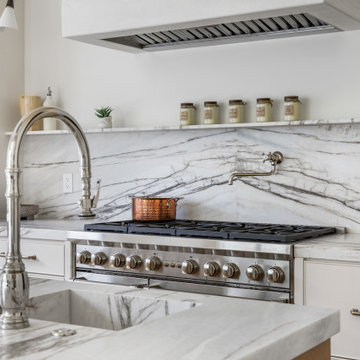
Inspiration for a large mediterranean l-shaped open plan kitchen in Los Angeles with an undermount sink, beaded inset cabinets, white cabinets, marble benchtops, white splashback, marble splashback, stainless steel appliances, light hardwood floors, with island, beige floor and white benchtop.
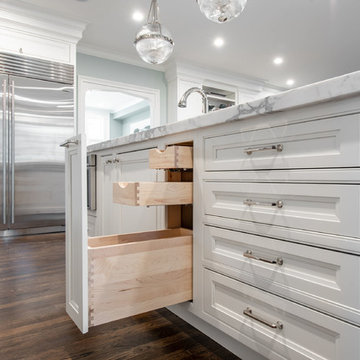
Design ideas for an expansive traditional l-shaped eat-in kitchen in Boston with an undermount sink, beaded inset cabinets, white cabinets, marble benchtops, grey splashback, marble splashback, stainless steel appliances, dark hardwood floors, with island, brown floor and white benchtop.
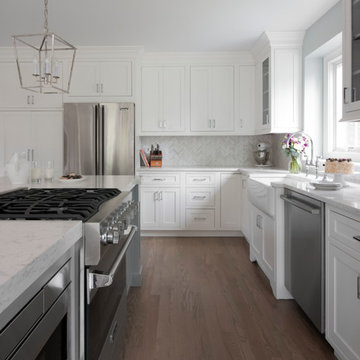
Photography by Tara L. Callow
This is an example of a mid-sized traditional l-shaped eat-in kitchen in Boston with a farmhouse sink, beaded inset cabinets, white cabinets, quartz benchtops, white splashback, marble splashback, stainless steel appliances, medium hardwood floors, no island and brown floor.
This is an example of a mid-sized traditional l-shaped eat-in kitchen in Boston with a farmhouse sink, beaded inset cabinets, white cabinets, quartz benchtops, white splashback, marble splashback, stainless steel appliances, medium hardwood floors, no island and brown floor.
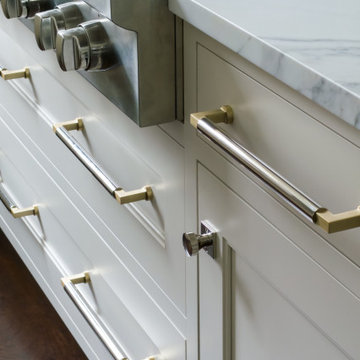
THE SETUP
Once these empty nest homeowners decided to stay put, they knew a new kitchen was in order. Passionate about cooking, entertaining, and hosting holiday gatherings, they found their existing kitchen inadequate. The space, with its traditional style and outdated layout, was far from ideal. They longed for an elegant, timeless kitchen that was not only show-stopping but also functional, seamlessly catering to both their daily routines and special occasions with friends and family. Another key factor was its future appeal to potential buyers, as they’re ready to enjoy their new kitchen while also considering downsizing in the future.
Design Objectives:
Create a more streamlined, open space
Eliminate traditional elements
Improve flow for entertaining and everyday use
Omit dated posts and soffits
Include storage for small appliances to keep counters clutter-free
Address mail organization and phone charging concerns
THE REMODEL
Design Challenges:
Compensate for lost storage from omitted wall cabinets
Revise floorplan to feature a single, spacious island
Enhance island seating proximity for a more engaging atmosphere
Address awkward space above existing built-ins
Improve natural light blocked by wall cabinet near the window
Create a highly functional space tailored for entertaining
Design Solutions:
Tall cabinetry and pull-outs maximize storage efficiency
A generous single island promotes seamless flow and ample prep space
Strategic island seating arrangement fosters easy conversation
New built-ins fill arched openings, ensuring a custom, clutter-free look
Replace wall cabinet with lighted open shelves for an airy feel
Galley Dresser and Workstation offer impeccable organization and versatility, creating the perfect setup for entertaining with everything easily accessible.
THE RENEWED SPACE
The new kitchen exceeded every expectation, thrilling the clients with its revitalized, expansive design and thoughtful functionality. The transformation brought to life an open space adorned with marble accents, a state-of-the-art steam oven, and the seamless integration of the Galley Dresser, crafting a kitchen not just to be used, but to be cherished. This is more than a culinary space; it’s a new heart of their home, ready to host countless memories and culinary adventures.
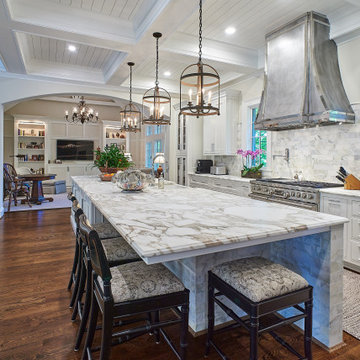
Inspiration for a traditional kitchen in Cincinnati with a farmhouse sink, beaded inset cabinets, white cabinets, marble benchtops, white splashback, marble splashback, stainless steel appliances, medium hardwood floors, with island, brown floor, white benchtop and coffered.
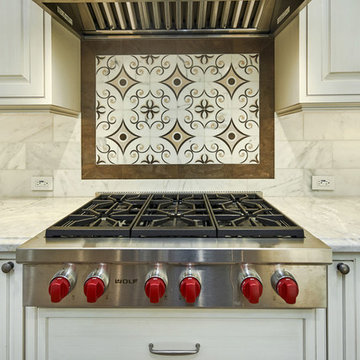
Mark Pinkerton - vi360 Photography
Photo of a large transitional l-shaped open plan kitchen in San Francisco with an undermount sink, beaded inset cabinets, white cabinets, quartzite benchtops, white splashback, marble splashback, stainless steel appliances, medium hardwood floors, with island, brown floor and white benchtop.
Photo of a large transitional l-shaped open plan kitchen in San Francisco with an undermount sink, beaded inset cabinets, white cabinets, quartzite benchtops, white splashback, marble splashback, stainless steel appliances, medium hardwood floors, with island, brown floor and white benchtop.
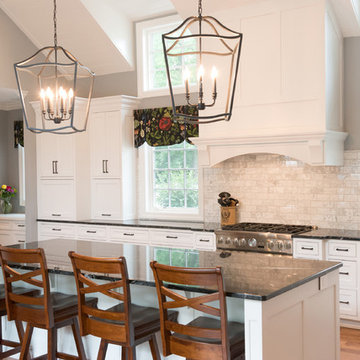
Sean Patrick Builders
Inspiration for a large traditional eat-in kitchen in Other with a farmhouse sink, beaded inset cabinets, white cabinets, granite benchtops, marble splashback, stainless steel appliances, light hardwood floors, with island, brown floor and black benchtop.
Inspiration for a large traditional eat-in kitchen in Other with a farmhouse sink, beaded inset cabinets, white cabinets, granite benchtops, marble splashback, stainless steel appliances, light hardwood floors, with island, brown floor and black benchtop.
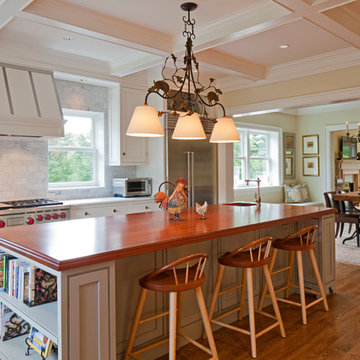
White Kitchen with handsome wooded top on the island. Coffered Ceiling, Hardwood Floors. Anne Gummerson photographer
Inspiration for a traditional eat-in kitchen in Baltimore with white cabinets, stainless steel appliances, medium hardwood floors, with island, white benchtop, a single-bowl sink, beaded inset cabinets, white splashback and marble splashback.
Inspiration for a traditional eat-in kitchen in Baltimore with white cabinets, stainless steel appliances, medium hardwood floors, with island, white benchtop, a single-bowl sink, beaded inset cabinets, white splashback and marble splashback.

Nestled in sophisticated simplicity, this kitchen emanates an aesthetic modern vibe, creating a harmonious balance of calm and elegance. The space is characterized by a soothing ambiance, inviting a sense of tranquility. Its design, though remarkably simple, exudes understated elegance, transforming the kitchen into a serene retreat. With an emphasis on aesthetics and modern charm, this culinary haven strikes the perfect chord between contemporary style and timeless simplicity. With a built in cabinet with very spacious inside
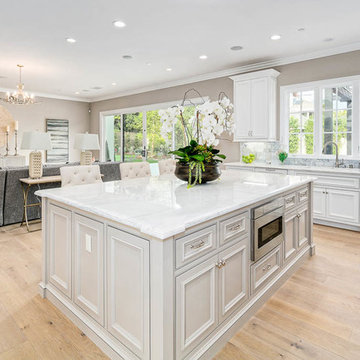
Large transitional u-shaped eat-in kitchen in Los Angeles with a farmhouse sink, beaded inset cabinets, white cabinets, marble benchtops, grey splashback, marble splashback, stainless steel appliances, light hardwood floors, with island, beige floor and white benchtop.
Kitchen with Beaded Inset Cabinets and Marble Splashback Design Ideas
9